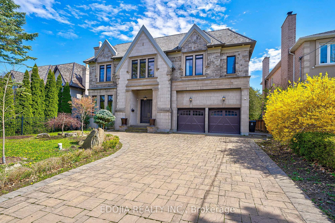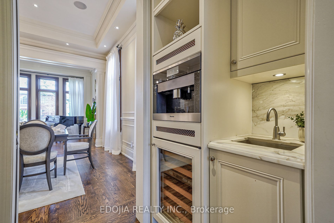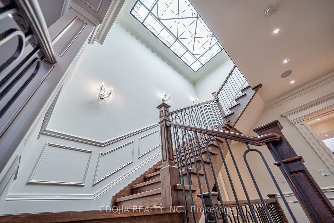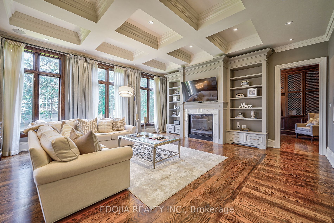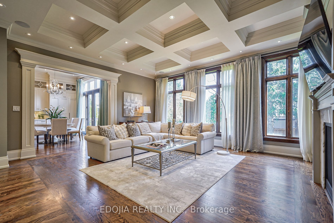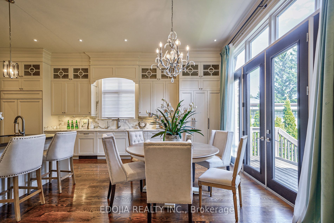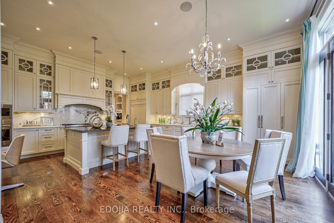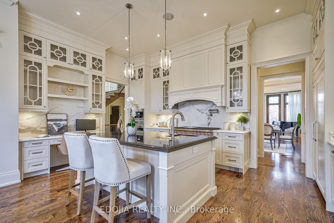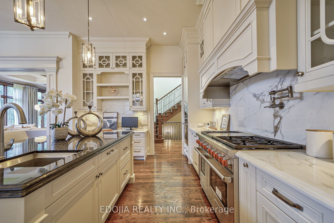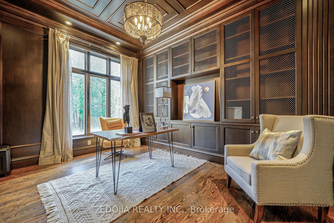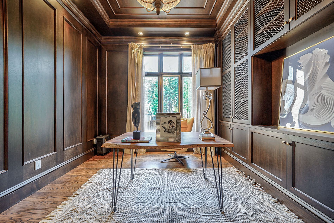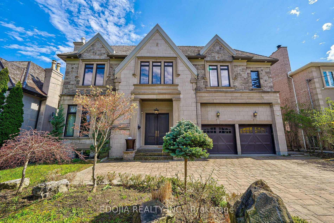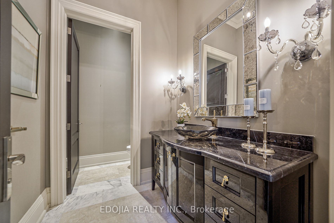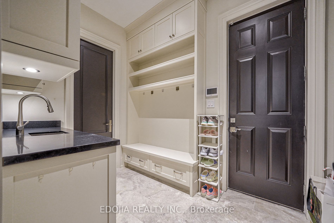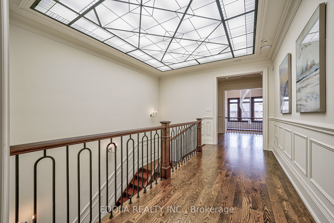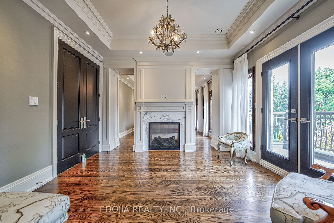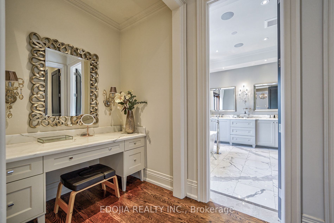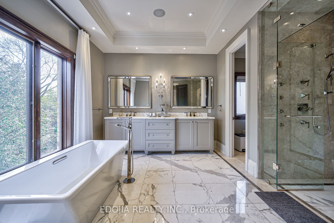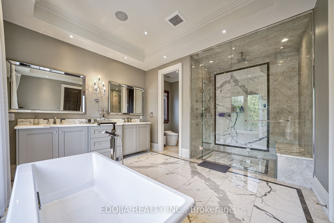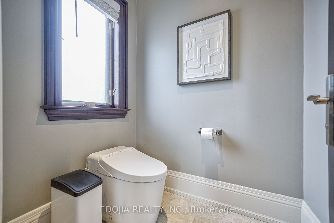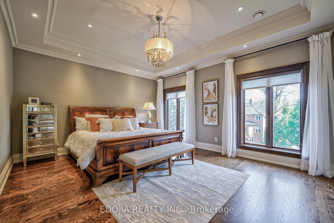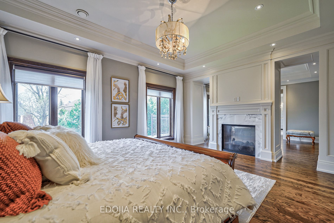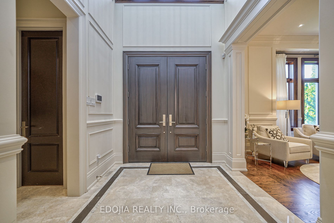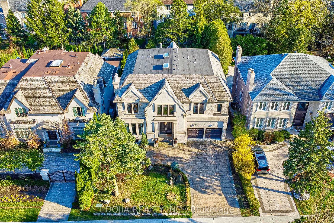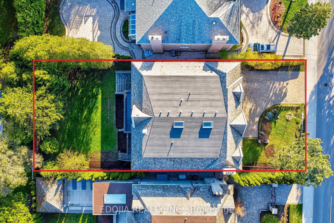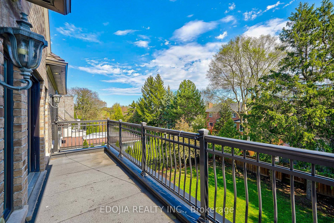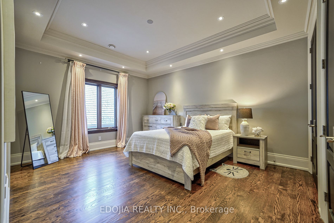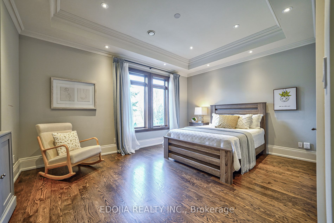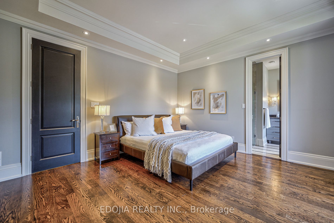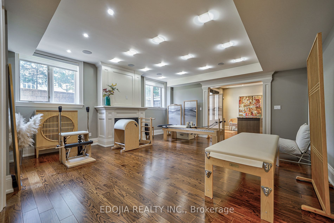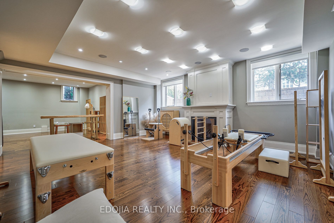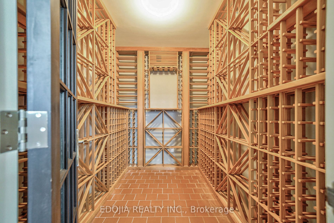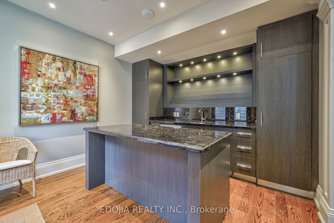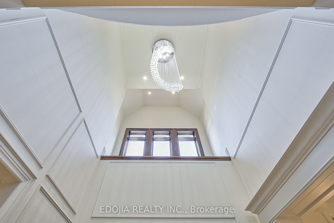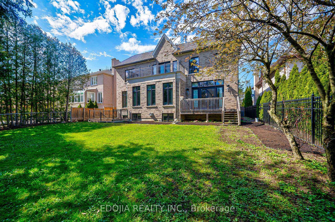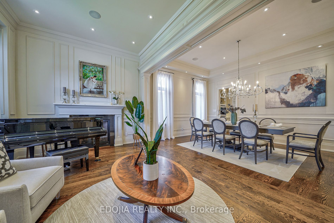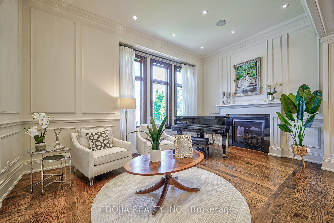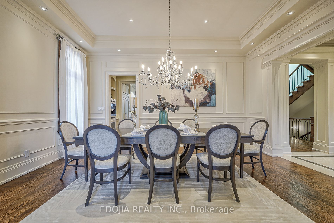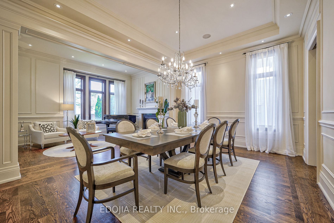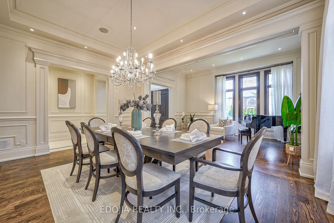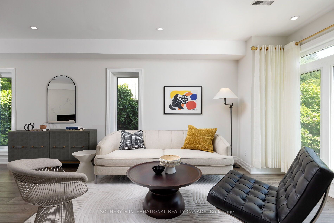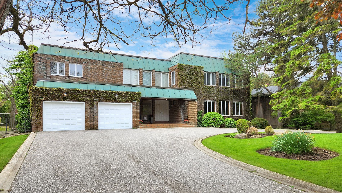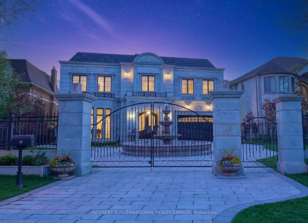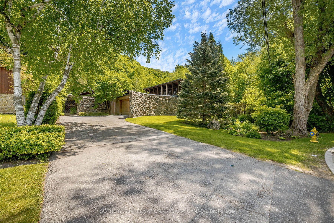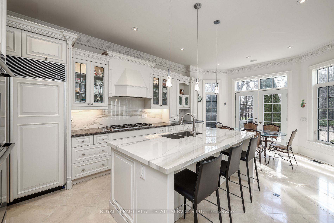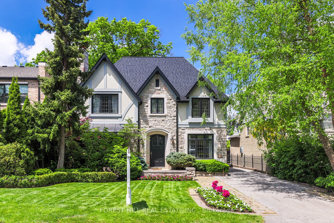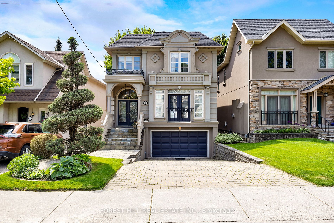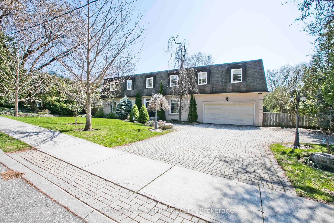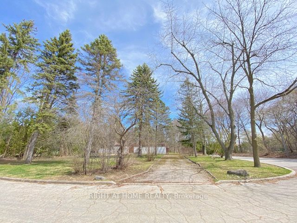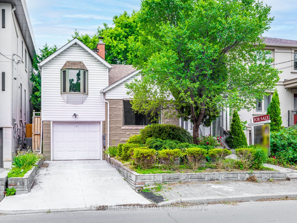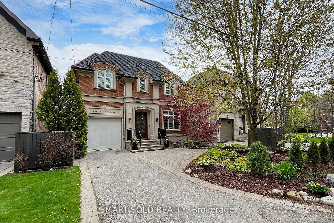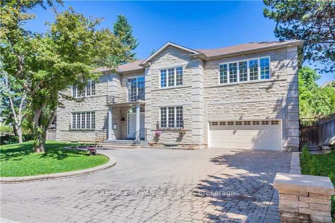141 Highland Cres, Toronto
Result of 1
141 Highland Cres
Toronto, Bridle Path-Sunnybrook-York Mills
Cross St: Bayview/York Mills
Detached | 2-Storey | Freehold
$7,890,000/ For Sale
Taxes : $20,818/2024
Bed : 5+1 | Bath : 8
Kitchen: 1
Details | 141 Highland Cres
Luxurious Custom Built Residence Nestled On Beautiful Landscaped 65' By 145' Lot In The Heart Of Prestigious Bayview Ridge Area. Magnificent Craftsmanship Using The Finest Moulding & Finishes Throughout.Features Approximate 7463 Sq Ft. Of Luxury W/Walk Up Basement . The Spectacular Open Concept Is An Entertainer's Dream Kit W/All Built In State Of Art Appliances.Smart Home W/6 Camera,Convenient To The Best Private & Public Schools,Parks & Shopping.
6 Bedrooms W/6 Ensuites, 2 Furnaces, 2 Air Conditioners, 4 Fireplaces & 2nd Laundry Room. Basement With Wine Cellar, Wet Bar.Tandem 3 Car Garage, Sprinkler System.
Property Details:
Building Details:
Room Details:
| Room | Level | Length (m) | Width (m) | |||
|---|---|---|---|---|---|---|
| Living | Main | 7.43 | 5.36 | Open Concept | Combined W/Dining | Gas Fireplace |
| Dining | Main | 7.43 | 5.36 | Built-In Speakers | Combined W/Living | Hardwood Floor |
| Kitchen | Main | 6.98 | 5.72 | W/O To Deck | B/I Appliances | Breakfast Bar |
| Family | Main | 6.40 | 6.06 | B/I Shelves | Fireplace | O/Looks Backyard |
| Office | Main | 4.51 | 3.68 | Panelled | B/I Bookcase | O/Looks Backyard |
| Prim Bdrm | 2nd | 9.80 | 4.04 | Heated Floor | Combined W/Sitting | 7 Pc Ensuite |
| 2nd Br | 2nd | 4.75 | 3.94 | Hardwood Floor | 4 Pc Ensuite | |
| 3rd Br | 2nd | 5.20 | 3.72 | Hardwood Floor | 4 Pc Ensuite | |
| 4th Br | 2nd | 4.90 | 4.40 | Hardwood Floor | 4 Pc Ensuite | |
| 5th Br | 2nd | 3.80 | 3.70 | Double Closet | 4 Pc Ensuite | |
| Media/Ent | Bsmt | 6.04 | 4.85 | W/O To Garden | Fireplace | Open Concept |
| Nursery | Bsmt | 4.40 | 3.90 | Large Closet | 4 Pc Ensuite | Above Grade Window |
Listed By: EDOJIA REALTY INC.
More Info / Showing:
Or call me directly at (416) 886-6703
KAZI HOSSAINSales RepresentativeRight At Home Realty Inc.
"Serving The Community For Over 17 Years!"
