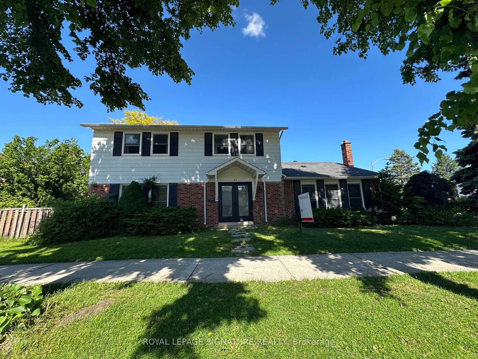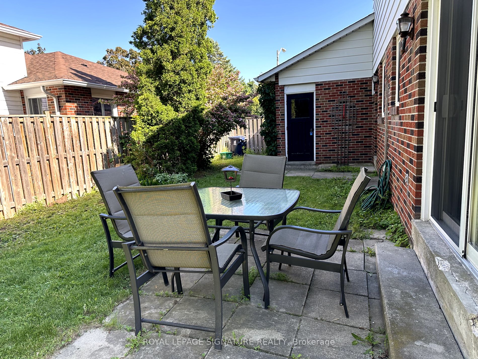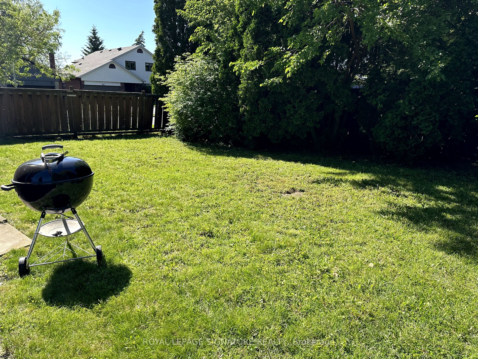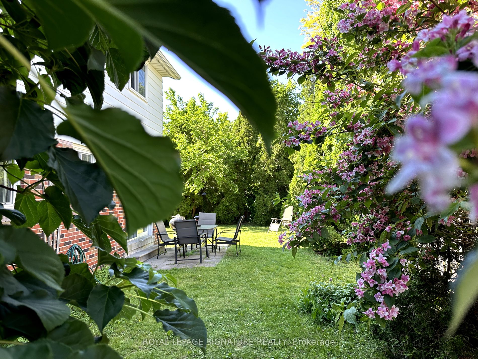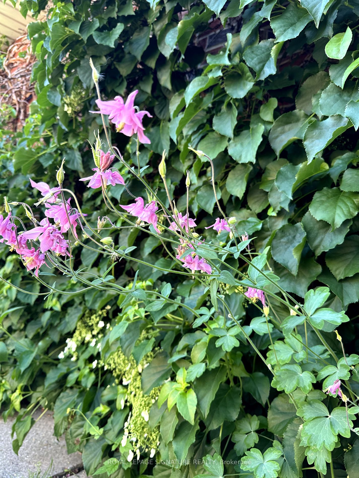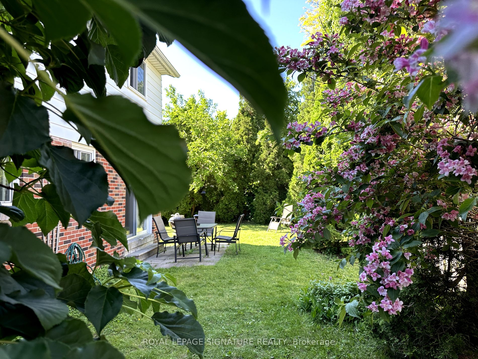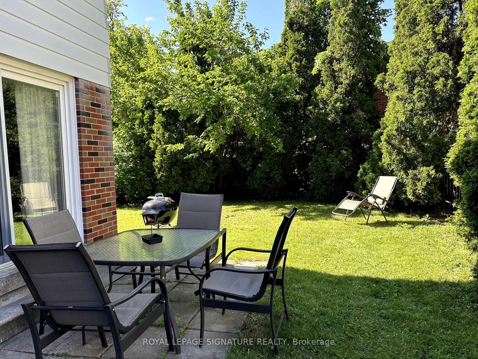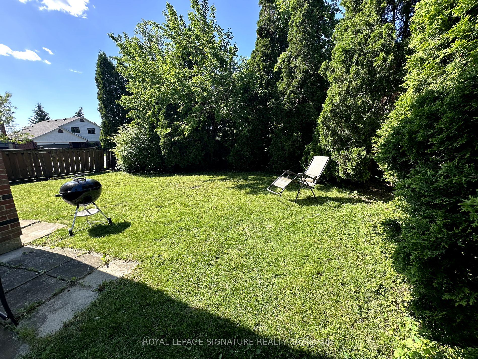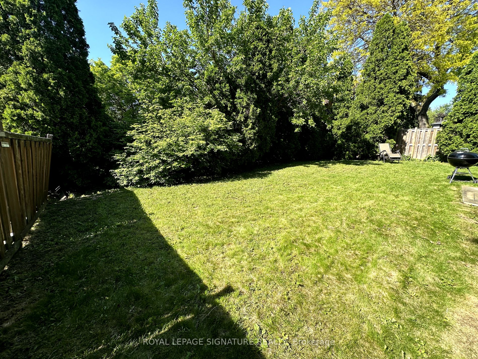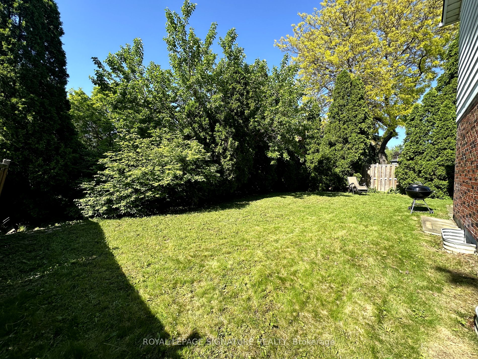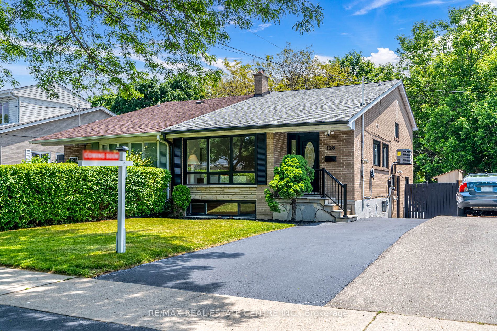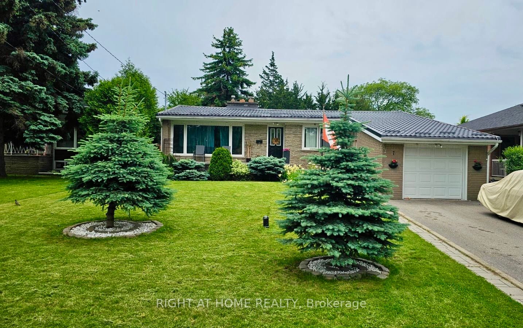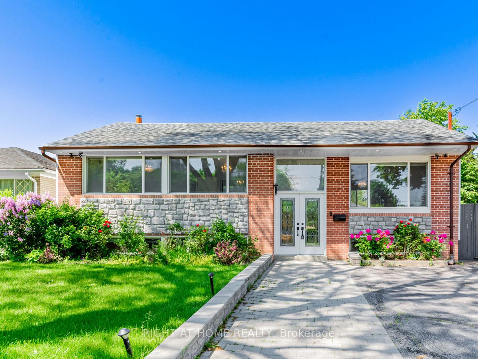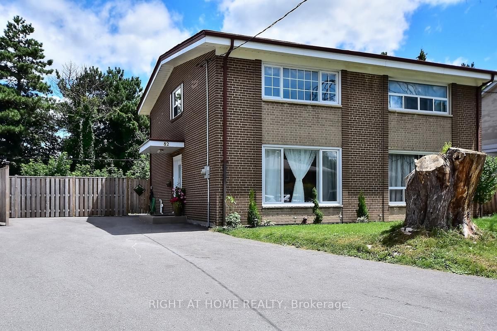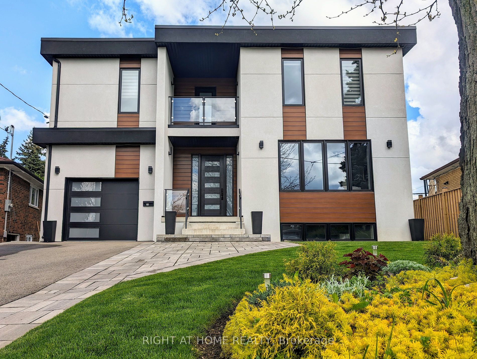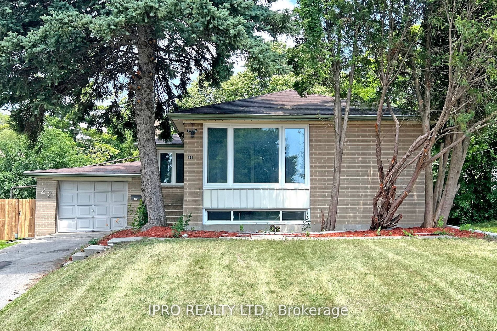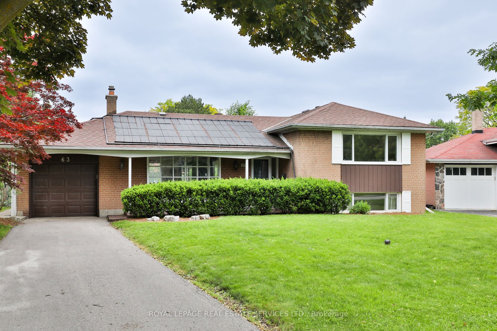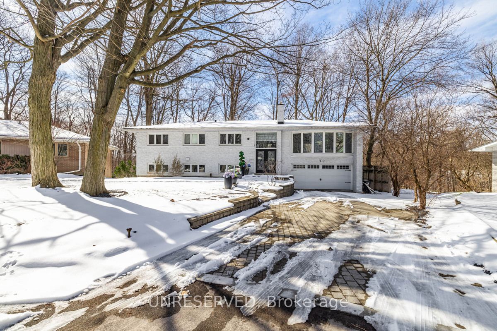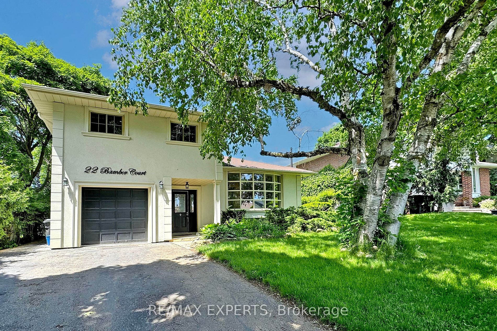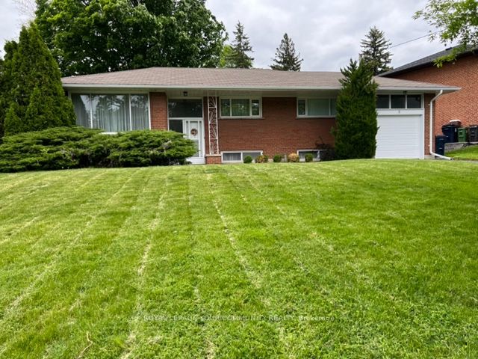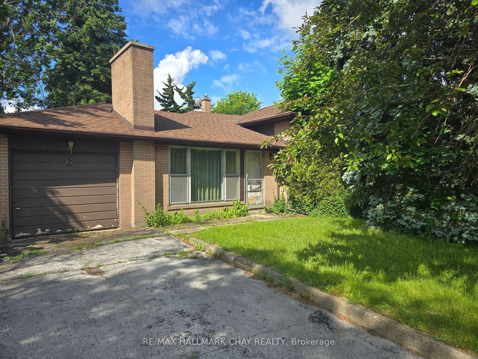47 Avonwick Gate E
$1,499,800/ For Sale
Details | 47 Avonwick Gate E
A Fantastic Opportunity Awaits! Spacious 4-Bedroom, 2-Storey Home with Endless Potential. Are you looking for a project to transform into your dream home? This large house is the perfect canvas for your vision! Built in 1970, this property has been owned by the same family and is now ready for a new chapter. Key Features:4 Spacious Bedrooms: Plenty of room for a growing family or to create your ideal layout. 2-Storey Design: Offers ample living space and a flexible floor plan.Unspoiled Basement: An expansive area with endless possibilities to design a recreation room, home office, gym, or additional living space. Double Car Garage: Convenient parking and storage options.Large Lot: A great space for outdoor activities, gardening, or future landscaping projects.Original Condition: This home has not been updated since it was built, making it a perfect opportunity for those looking to renovate and add personal touches. Why This Property? This is a rare opportunity to purchase a solidly built home in its original condition, providing the chance to customize every detail to your taste. Located in a desirable neighborhood with easy access to amenities, schools, and parks, this property offers both convenience and potential for significant value increase through thoughtful renovations. Don't Miss Out! Whether you're an investor, a handy homeowner, or someone looking for a blank slate to create a personalized space, this home is worth a closer look.
Room Details:
| Room | Level | Length (m) | Width (m) | |||
|---|---|---|---|---|---|---|
| Living | Ground | 5.88 | 3.47 | |||
| Dining | Ground | 2.75 | 2.58 | W/O To Patio | ||
| Kitchen | Ground | 4.10 | 3.31 | Eat-In Kitchen | ||
| Family | Ground | 6.01 | 4.08 | Fireplace | ||
| Prim Bdrm | 2nd | 4.53 | 3.53 | B/I Closet | ||
| 2nd Br | 2nd | 3.76 | 3.17 | B/I Closet | ||
| 3rd Br | 2nd | 3.51 | 3.00 | B/I Closet | ||
| 4th Br | 2nd | 3.49 | 2.85 | B/I Closet | ||
| Workshop | Bsmt | 5.64 | 4.00 |
