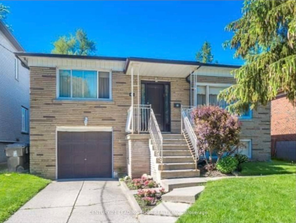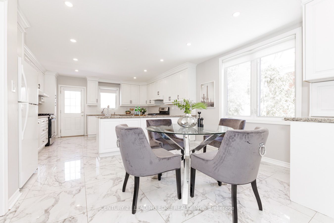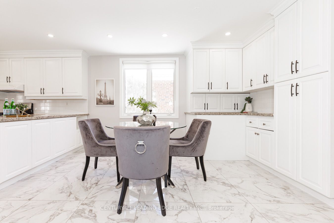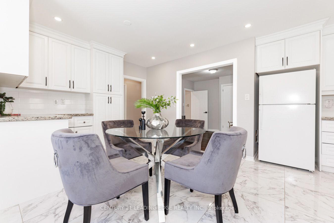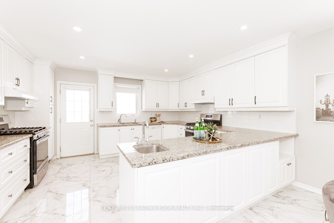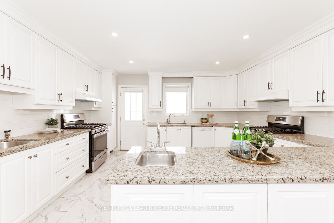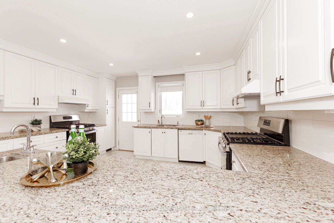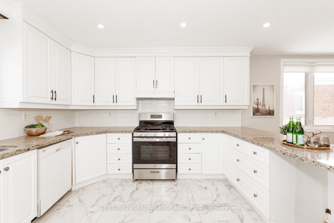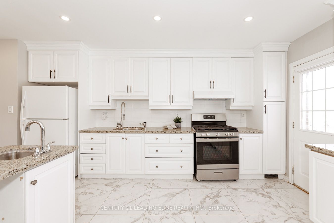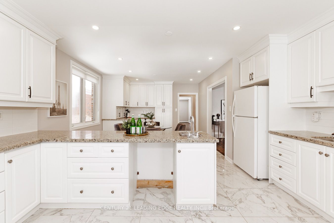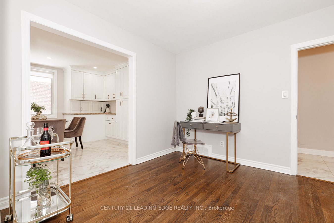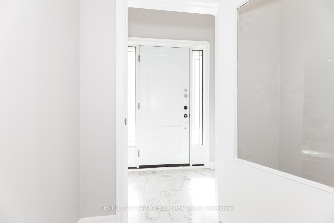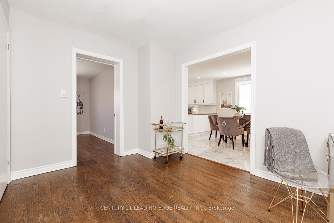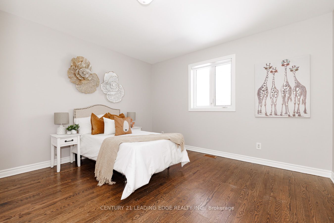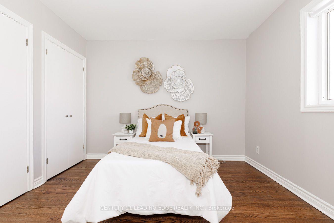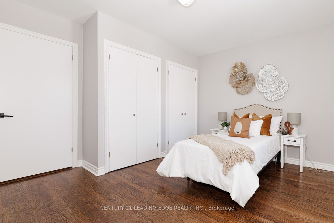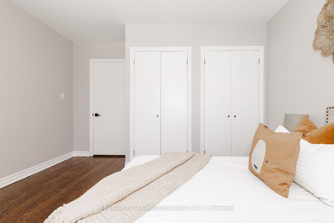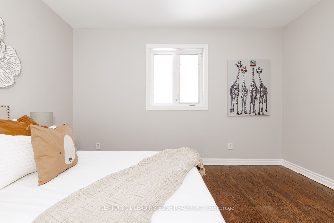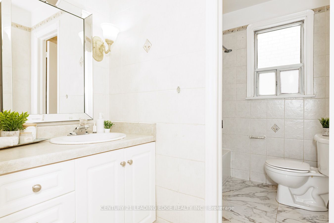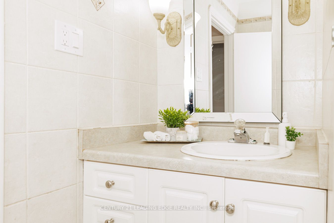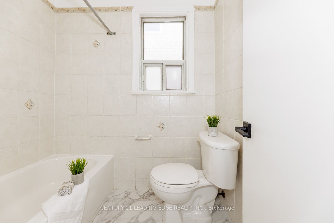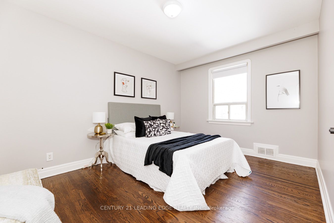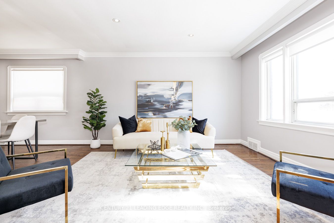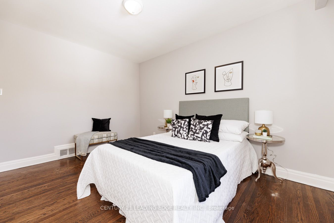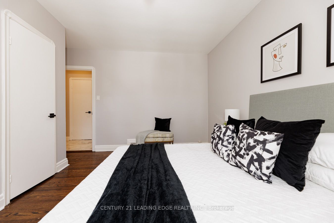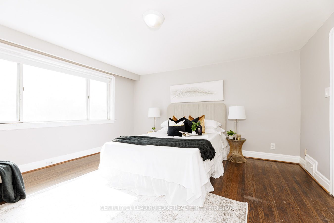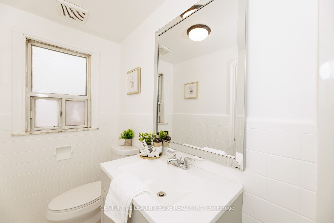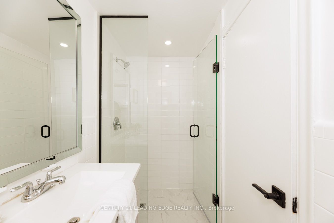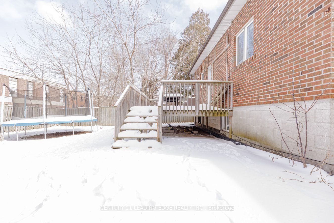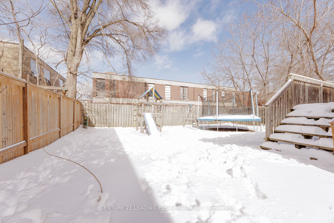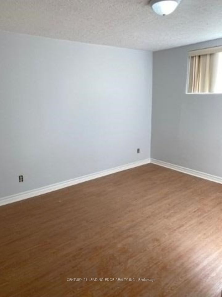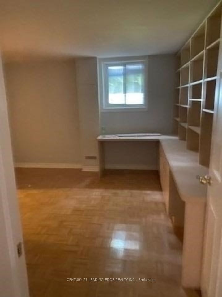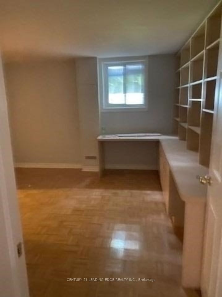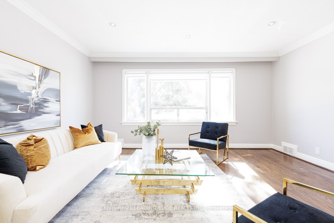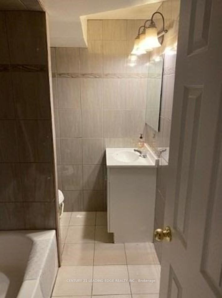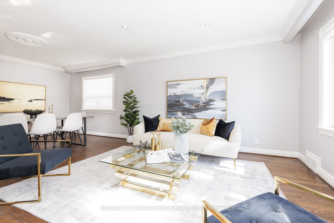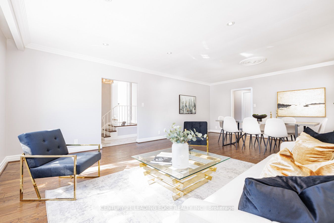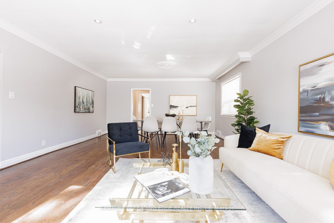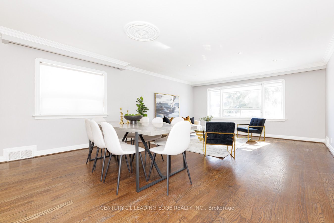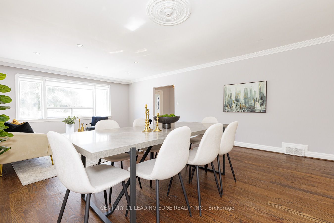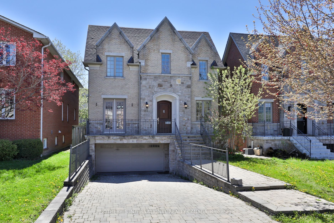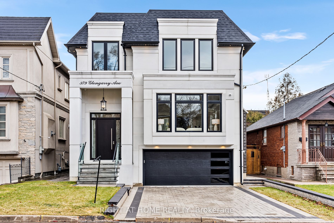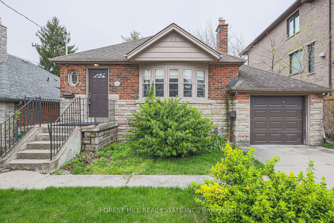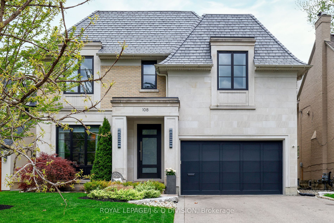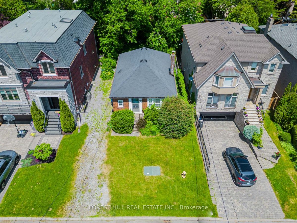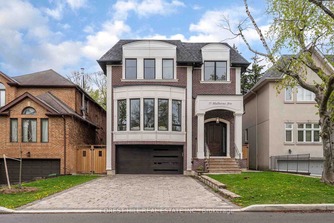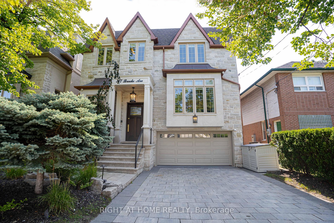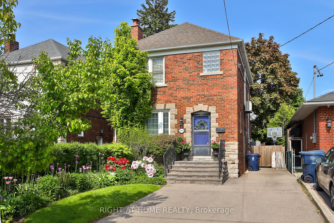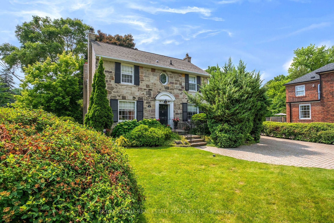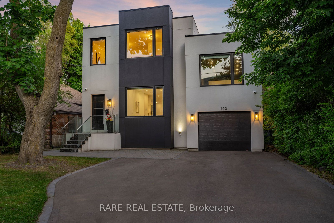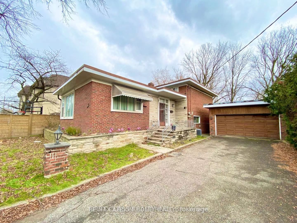72 Stormont Ave
$1,999,999/ For Sale
Details | 72 Stormont Ave
Check Out This Incredible Opportunity. Houses Like This Rarely Come Available And When They Do They Move Fast. Located On One Of The Largest Lots In All Of Caribou Park, Perfect For Large Family, Garden Suite Or Rebuild. Massive Extension Built Recently And Offers 3 Bedrooms and a brand new renovated en suite bathroom, And A Den Upstairs And 5 Huge Bedrooms And A Kitchen Downstairs. The Gigantic Kitchen Is Set Up To Be Kosher And Even Features Two Separate Stoves, Sinks, And Spaces For Dishwashers. The Hardwood Floors Throughout Were Recently Refinished And The Huge Dining Room Can Accommodate A 10-Person Dining Table With Ease. The Professional Renovation with new water proofing, sump pump and sewer line. Will Be The Envy Of Your Friends And Family With Only The Finest Finishes Used.Show With Confidence!
2 Fridges, 3 Stoves (2 Gas 1 Electric), 2 Hood Vents, 2 Washers, 2 Dryers (One Gas One Electric)
Room Details:
| Room | Level | Length (m) | Width (m) | |||
|---|---|---|---|---|---|---|
| Living | Main | 7.06 | 4.77 | Combined W/Dining | Hardwood Floor | Crown Moulding |
| Dining | Main | 7.06 | 4.77 | Combined W/Living | Hardwood Floor | Pot Lights |
| Kitchen | Main | 4.70 | 4.55 | Granite Counter | Modern Kitchen | W/O To Deck |
| Breakfast | Main | 3.71 | 3.13 | Combined W/Kitchen | Ceramic Floor | Family Size Kitchen |
| Family | Upper | 3.50 | 3.15 | Combined W/Laundry | Hardwood Floor | |
| Prim Bdrm | Main | 4.27 | 4.05 | 3 Pc Ensuite | Hardwood Floor | Closet |
| 2nd Br | Main | 3.92 | 3.78 | O/Looks Backyard | O/Looks Backyard | Closet |
| 3rd Br | Main | 4.00 | 3.00 | O/Looks Backyard | O/Looks Backyard | Closet |
| Br | Bsmt | 5.00 | 3.32 | Laminate | Closet | |
| Br | Bsmt | 4.35 | 3.80 | Laminate | Closet |
