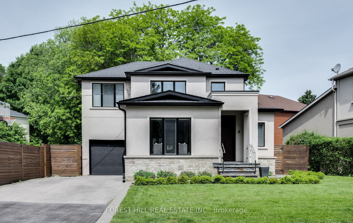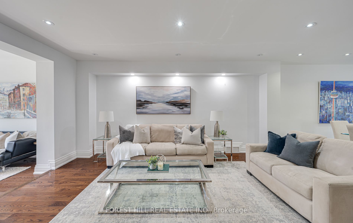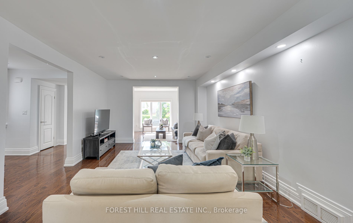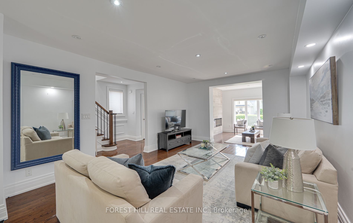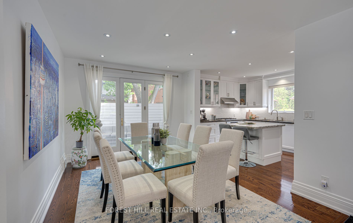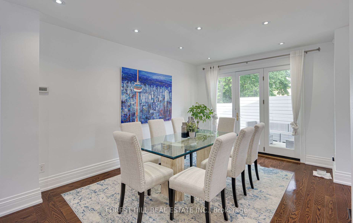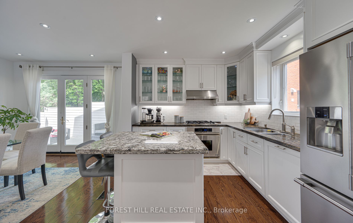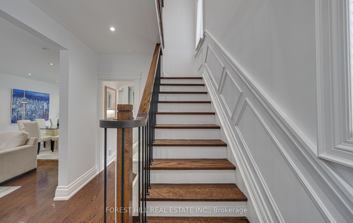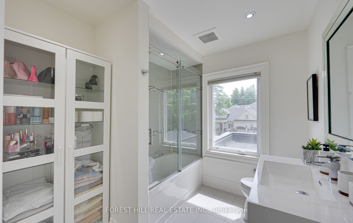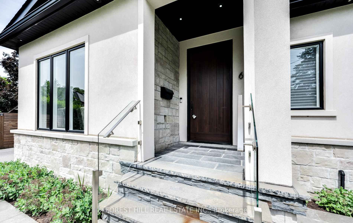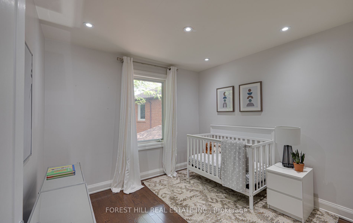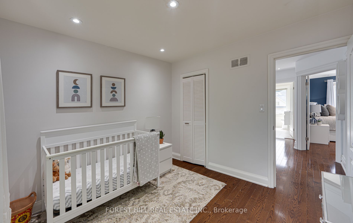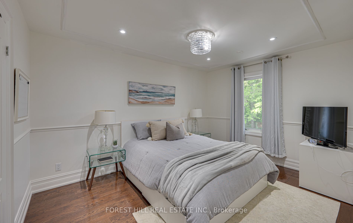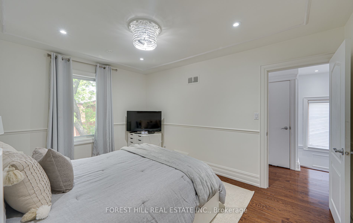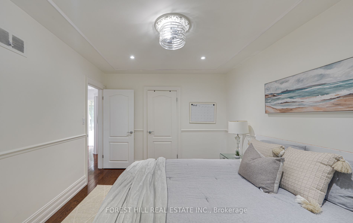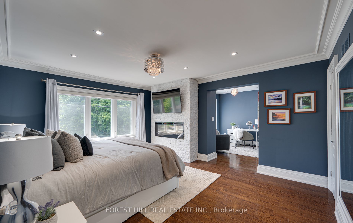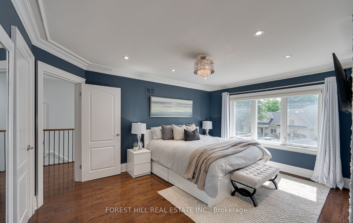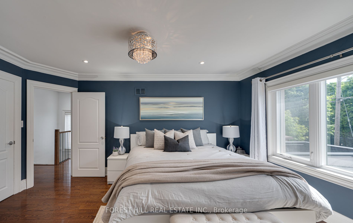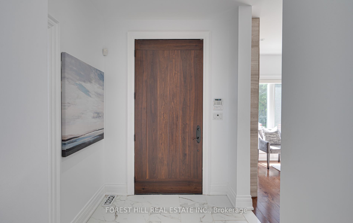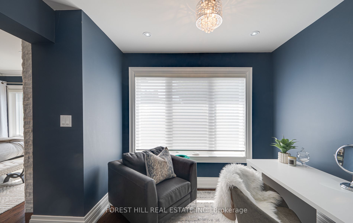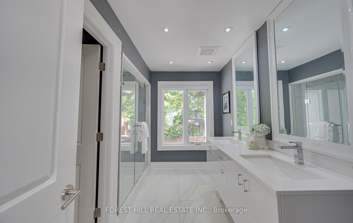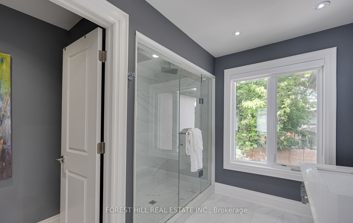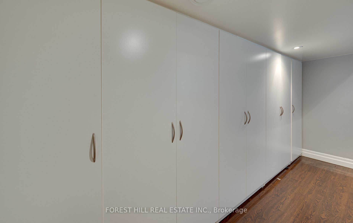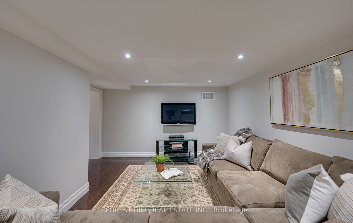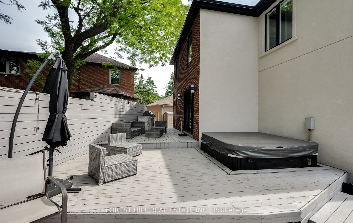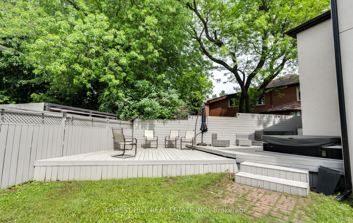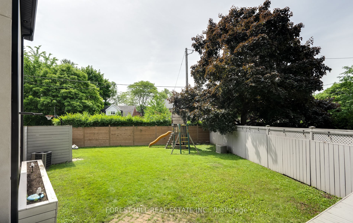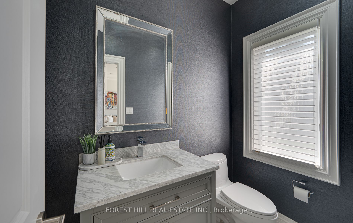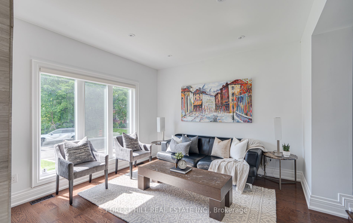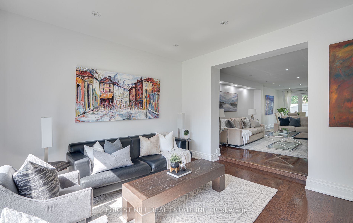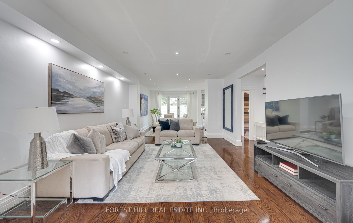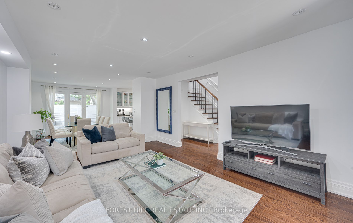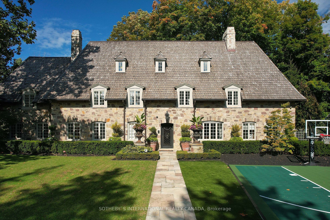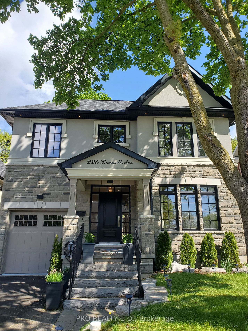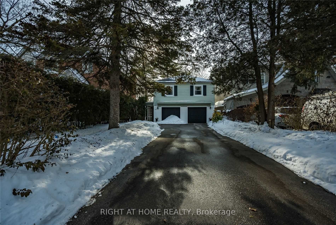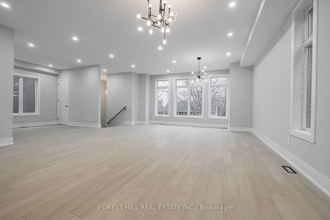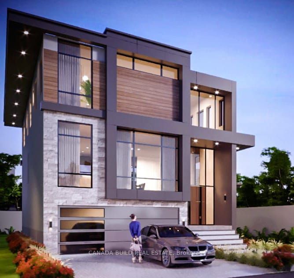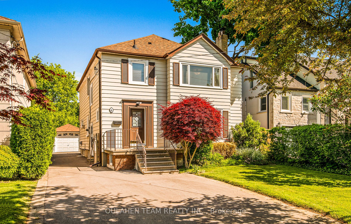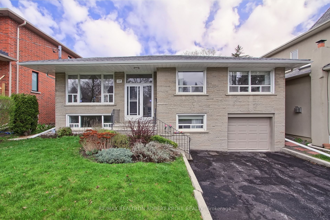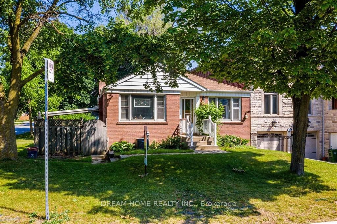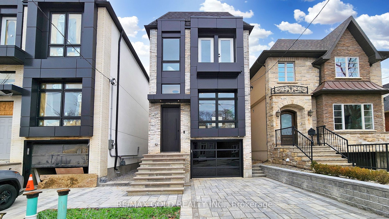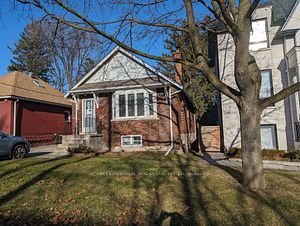6 Romney Rd
$2,599,000/ For Sale
Details | 6 Romney Rd
This Meticulously Renovated (2016) 3-Br, 4-Bath Haven Is A Hidden Gem Awaiting Your Arrival. Cozy Up By The Fireplace In The Front Sitting Room Or Effortlessly Entertain In The Open-Concept Layout. The Kitchen Is A Chef's Delight, Boasting Custom Florentine Maple Cabinetry (2016), Dolomite White Marble Backsplash (2022),Granite Countertops (2016), Built-In Door Stove (Infrared) & Gas Stove Top (2009), Venta Hood (2009), Frigidaire French Door Fridge (2017) & Paneled Miele Dishwasher (2021). Step Out From The Dining Room Into Your Backyard Oasis, Feat. Stunning Landscaping, A Fenced Yard W. Three-Tier Deck, Custom Granite & Marble (2022) BBQ Stand & 8-Person Hot Tub. Retreat To The Luxurious 2nd Floor & Be Captivated By The Expansive Master Suite, Complete W. Electric Fireplace, Private Sitting Room & Spa-Like Ensuite. Updates Abound; Every Detail Of This Home Radiates Quality & Sophistication, Offering The Ultimate Blend Of Comfort & Luxury For The Discerning Homeowner.
Room Details:
| Room | Level | Length (m) | Width (m) | |||
|---|---|---|---|---|---|---|
| Foyer | Main | 1.99 | 2.44 | Large Closet | Tile Floor | Large Window |
| Living | Main | 4.10 | 3.62 | Large Window | Electric Fireplace | Hardwood Floor |
| Family | Main | 4.00 | 5.35 | Hardwood Floor | Pot Lights | Combined W/Dining |
| Dining | Main | 3.31 | 4.20 | W/O To Yard | Pot Lights | French Doors |
| Kitchen | Main | 3.10 | 3.53 | Panelled | Stainless Steel Appl | Hardwood Floor |
| Prim Bdrm | 2nd | 7.57 | 4.49 | 4 Pc Ensuite | Electric Fireplace | Combined W/Den |
| Den | 2nd | Large Window | Hardwood Floor | Combined W/Br | ||
| Bathroom | 2nd | 3.37 | 3.56 | Large Window | 4 Pc Bath | Tile Floor |
| 2nd Br | 2nd | 3.03 | 4.05 | Large Closet | Large Window | Hardwood Floor |
| 3rd Br | 2nd | 3.28 | 2.80 | Large Window | Large Closet | Hardwood Floor |
| Rec | Bsmt | 3.79 | 6.41 | Pot Lights | Laminate | Window |
| Laundry | Bsmt | 3.12 | 4.32 | Laminate | Stainless Steel Appl | Window |
