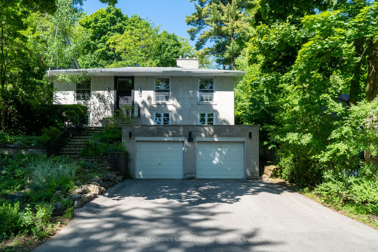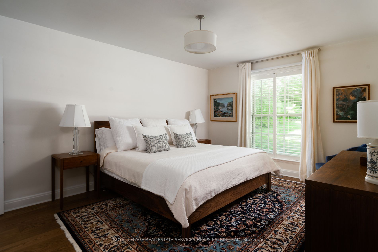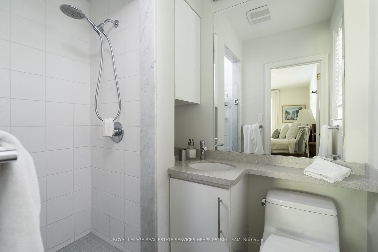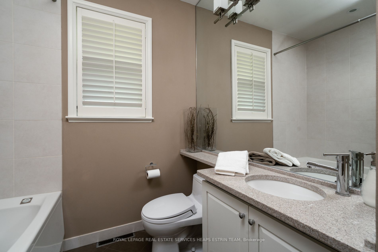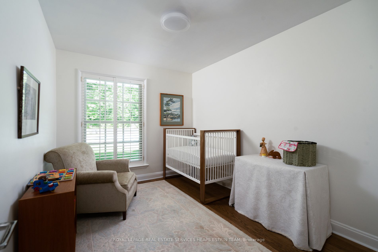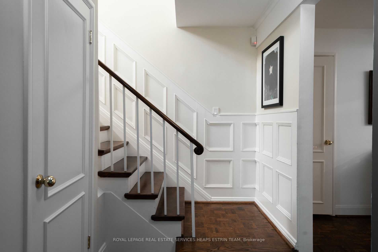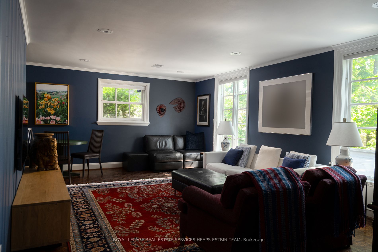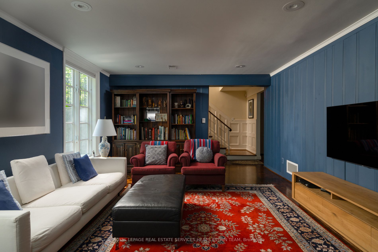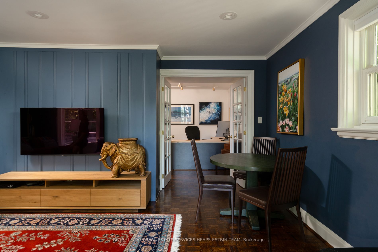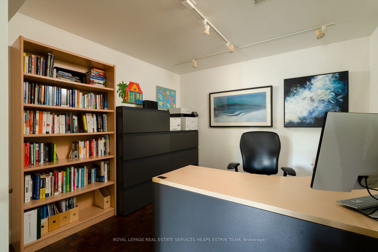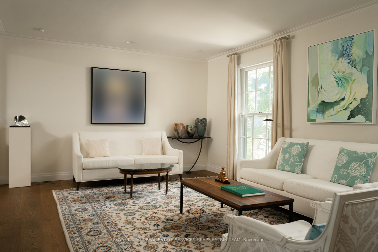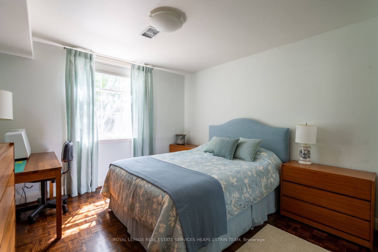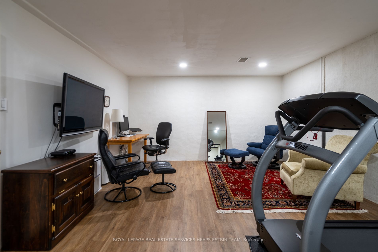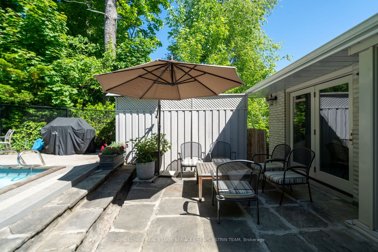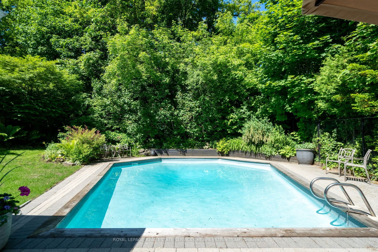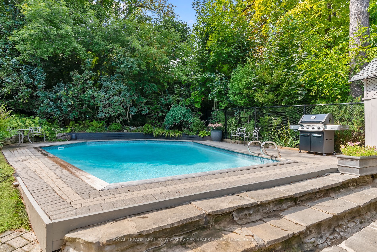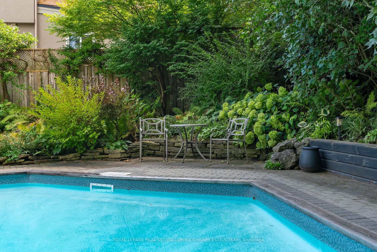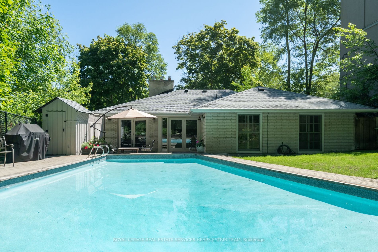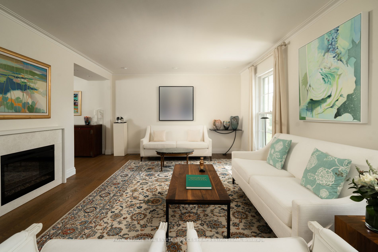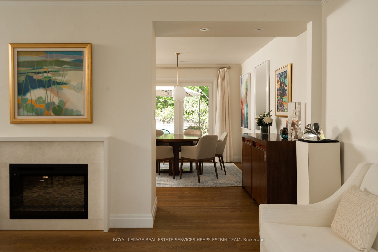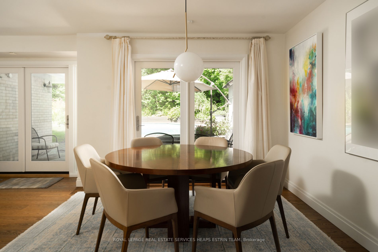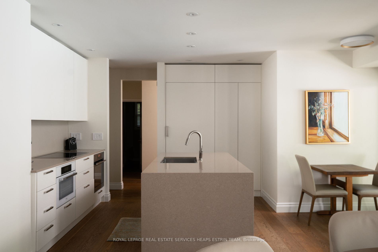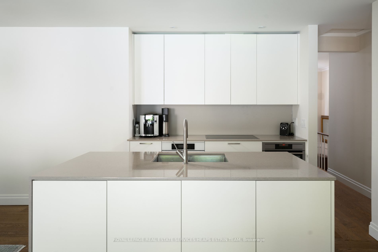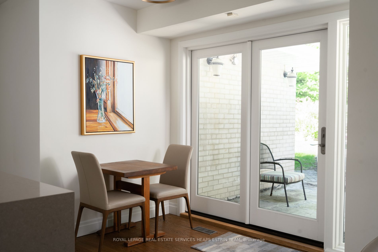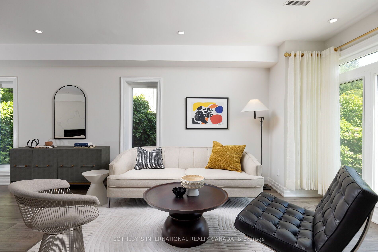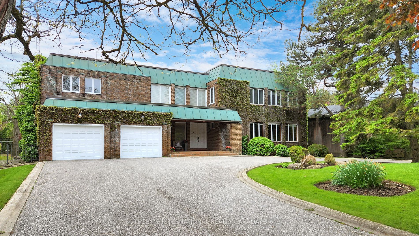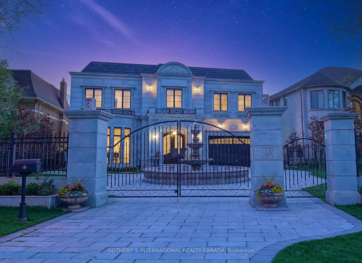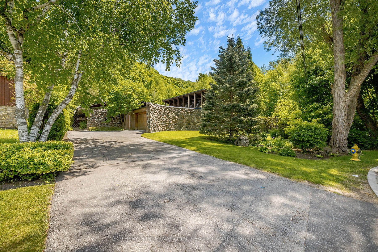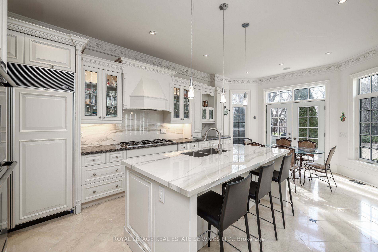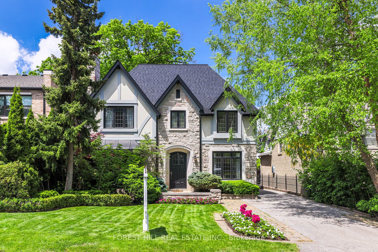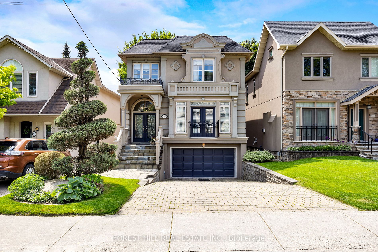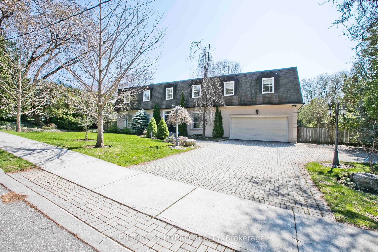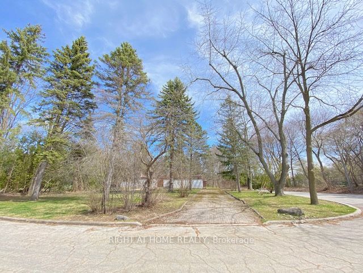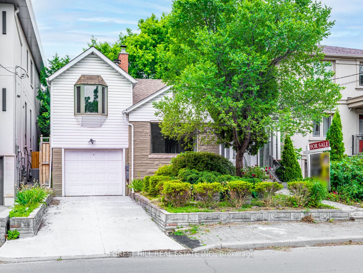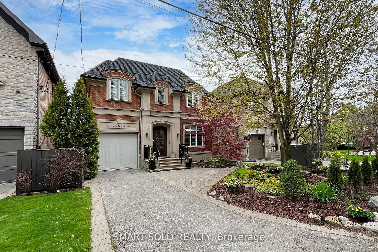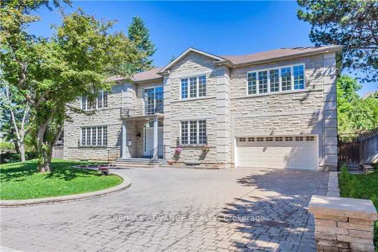22 Donino Ave
$3,450,000/ For Sale
Details | 22 Donino Ave
Enjoy your escape from the city to tranquillity & privacy in picturesque Hoggs Hollow, one of Toronto's most luxurious communities. Welcome to 22 Donino, on a quiet dead-end street lined with unique homes & a wonderful treed canopy. Set back onto a lush manicured hill, the home showcases all the things a family could desire. Tastefully renovated with 4 bedrooms above grade, a primary bedroom w ensuite, a family room and a recreation/gym as well as office or 5th bedroom. The tranquil landscaped backyard oasis features a grand pool secluded by a natural treed barrier. An easy-care perennial garden shows bursts of flowers as seasons change. The private drive has ample parking by the attached double garage. This enviable location is a short walk through the park to the subway with easy access to downtown, & minutes to the 401. This ideal neighbourhood offers proximity to some of the Countrys finest schools, many excellent shops & restaurants, and close access to several private clubs.
Hoggs Hollow is a village in the city with a fantastic community association. Nearby park offers a great playgrnd & public tennis club. Home has heated pool, gas line to bbq, hardwired security system with mobile access, smart thermostat
Room Details:
| Room | Level | Length (m) | Width (m) | |||
|---|---|---|---|---|---|---|
| Living | Main | 6.48 | 4.04 | Fireplace | Wood Floor | Picture Window |
| Dining | Main | 3.91 | 3.84 | W/O To Pool | Wood Floor | O/Looks Garden |
| Kitchen | Main | 3.71 | 3.45 | W/O To Garden | Wood Floor | O/Looks Pool |
| Prim Bdrm | Main | 4.88 | 3.68 | O/Looks Garden | Wood Floor | Ensuite Bath |
| 2nd Br | Main | 3.68 | 3.30 | Closet | Closet | O/Looks Garden |
| 3rd Br | Main | 3.63 | 2.79 | Closet | Wood Floor | O/Looks Garden |
| 4th Br | Lower | 3.56 | 3.51 | Closet | Wood Floor | Picture Window |
| Family | Lower | 6.43 | 4.06 | Panelled | Wood Floor | Picture Window |
