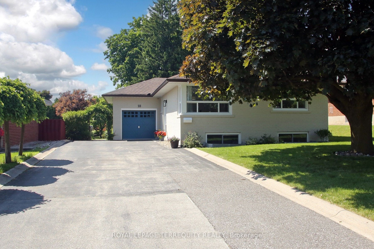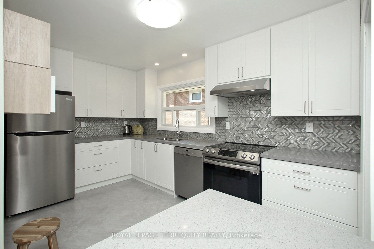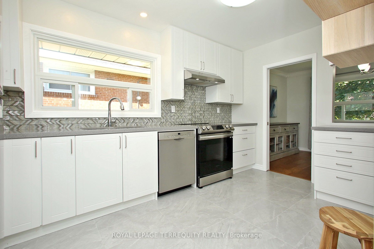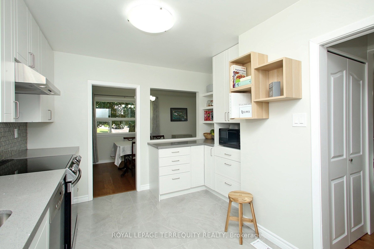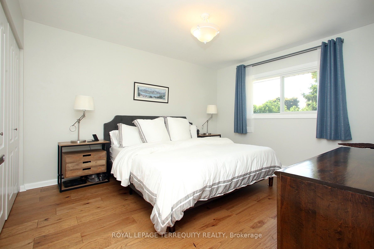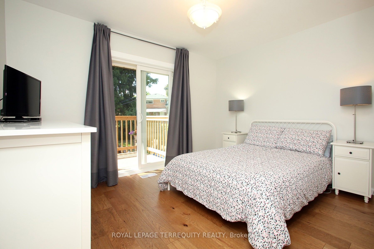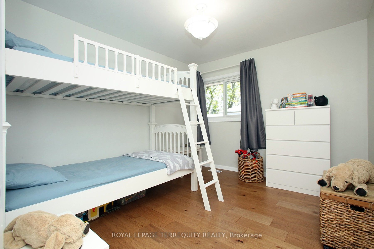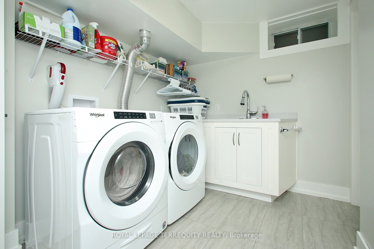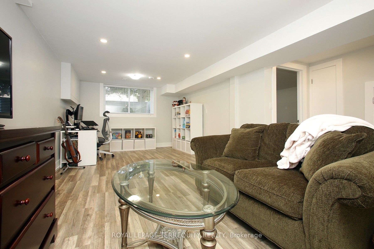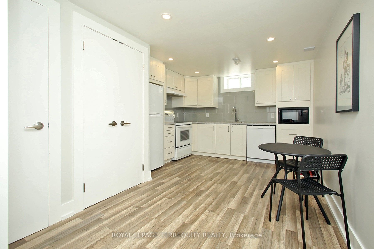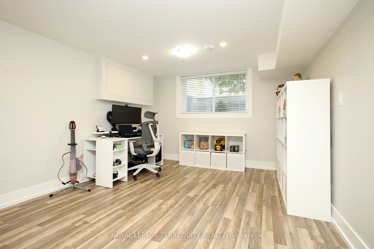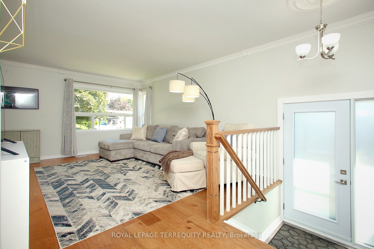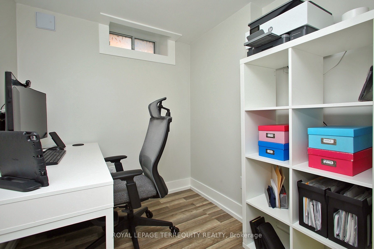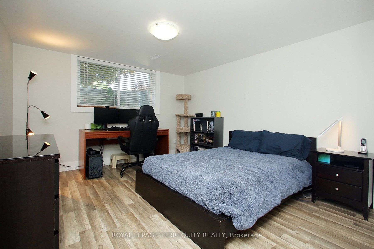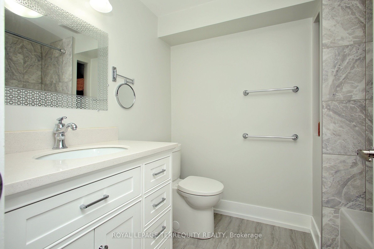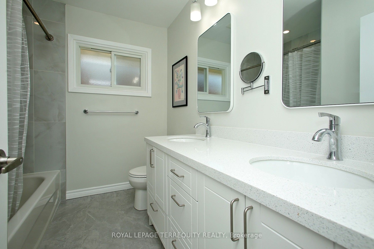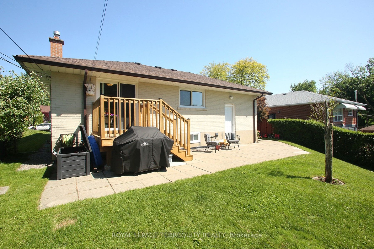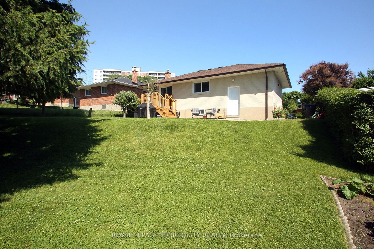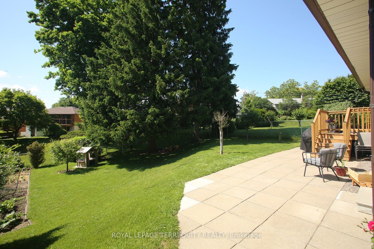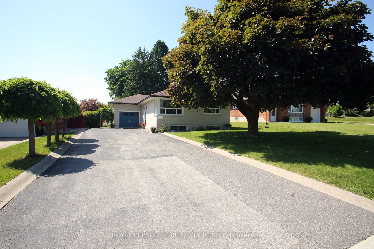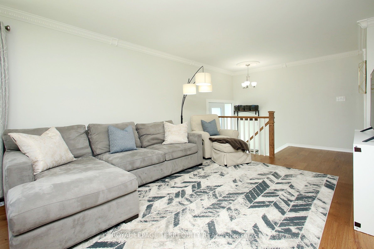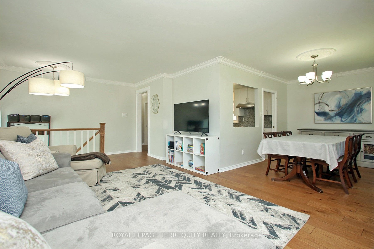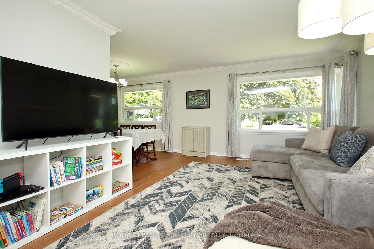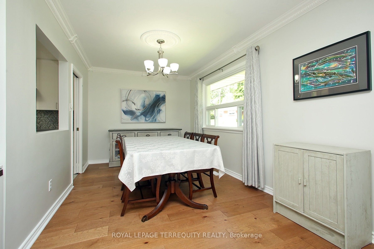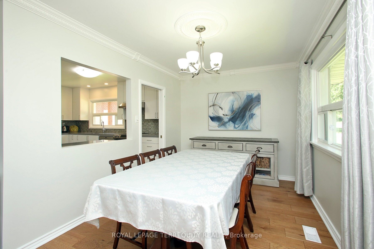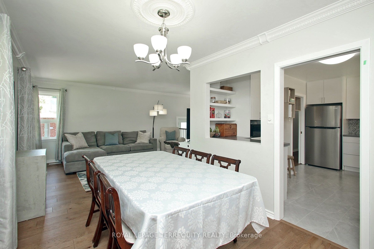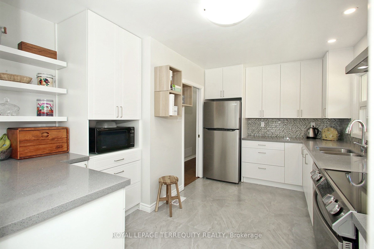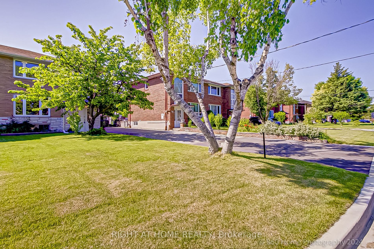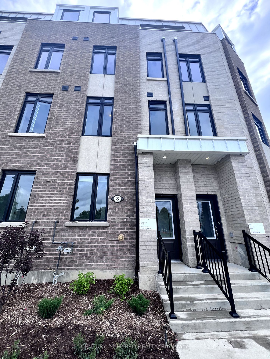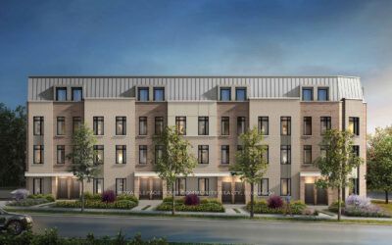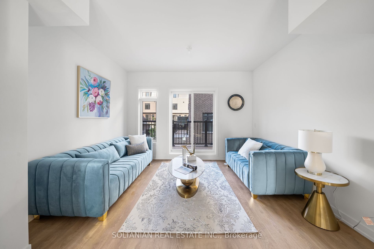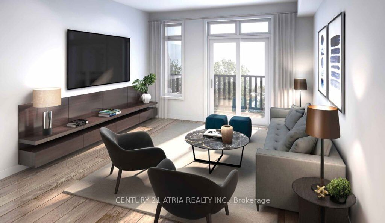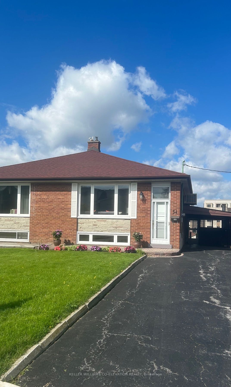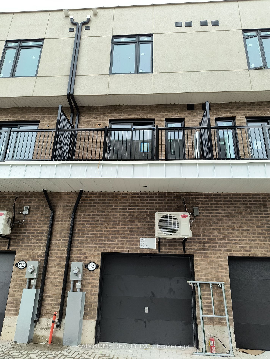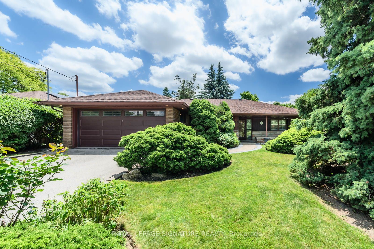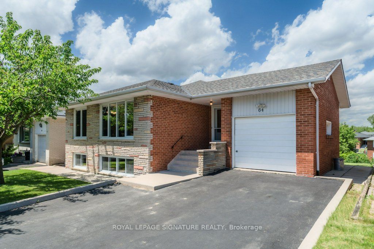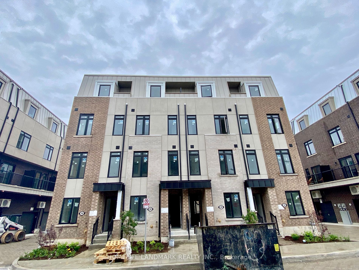18 Prestbury St
$1,539,999/ For Sale
Details | 18 Prestbury St
Prestigious Victoria Village beauty with main floor fully renovated 2023. Kitchen & Bathroom with quartz counter tops, pantry & many drawers. New windows & engineered hardwood throughout main floor . SS appliances in spacious main floor kitchen . The home features a Legal bsmt apt with 1 bedroom which can easily accommodate a 2nd bdrm. (2020) The eat-in basement IKEA kitchen has R/I for stacking washer & dryer & lots of storage. Side door with private entrance to basement in addition to a walk-out to deck and private backyard from main floor. Minutes to DVP, public transit, parks, many great schools and shopping. This home is turn-key ready for your single family or with income generating basement apartment. Parking for 6 cars
MAIN: Frigidaire SS fridge, Samsung Induction Stove/Oven, Bosch B/I dishwasher, all ELF's & window coverings.
Room Details:
| Room | Level | Length (m) | Width (m) | |||
|---|---|---|---|---|---|---|
| Living | Main | 4.97 | 2.47 | Combined W/Dining | Hardwood Floor | Window |
| Dining | Main | 3.50 | 2.47 | Combined W/Living | Hardwood Floor | Window |
| Kitchen | Main | 4.24 | 3.35 | Backsplash | Stainless Steel Appl | Quartz Counter |
| Prim Bdrm | Main | 4.00 | 3.35 | Double Closet | Hardwood Floor | O/Looks Backyard |
| 2nd Br | Main | 2.77 | 3.35 | Walk-Out | Hardwood Floor | |
| 3rd Br | Main | 3.63 | 3.01 | Closet | Hardwood Floor | Window |
| Kitchen | Bsmt | 4.66 | 3.20 | Pantry | Window | Window |
| Living | Bsmt | 6.80 | 3.47 | Above Grade Window | Combined W/Office | |
| Br | Bsmt | 4.03 | 3.38 | Window | Laminate | Closet |
| Laundry | Bsmt | 3.02 | 2.11 | Window | ||
| Other | Bsmt | 1.86 | 1.98 |
