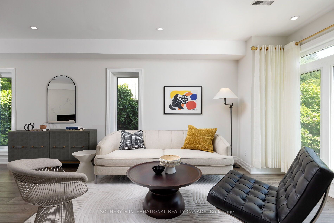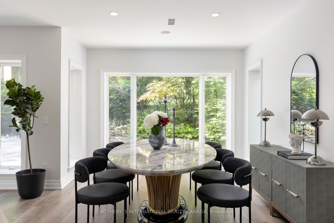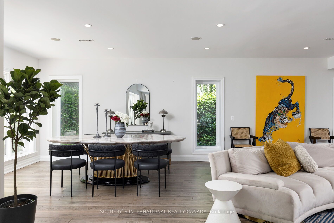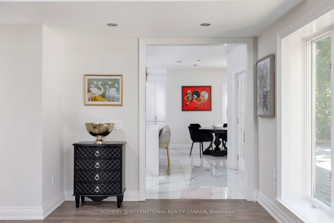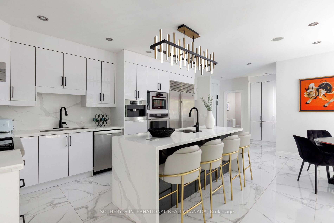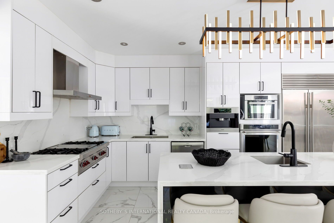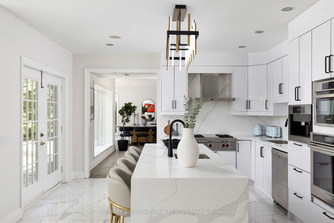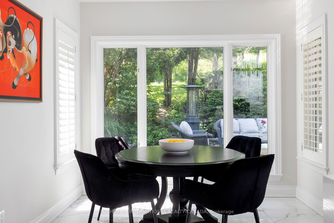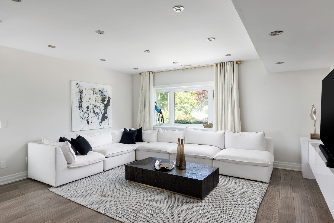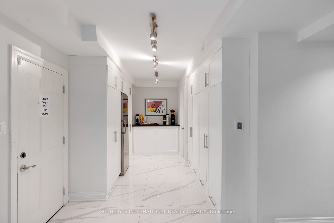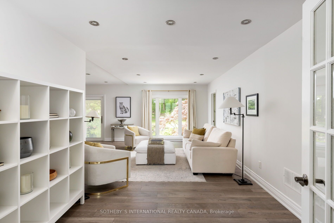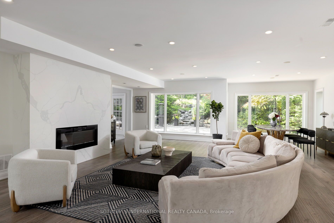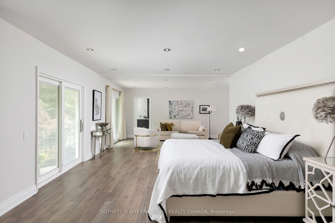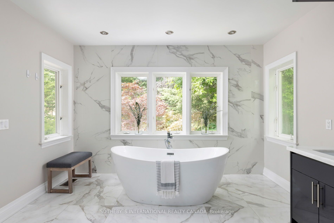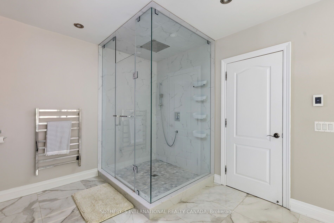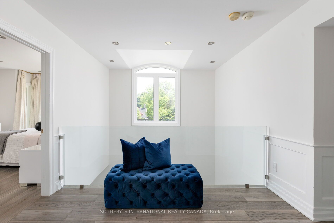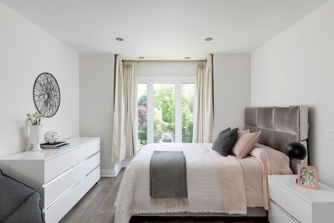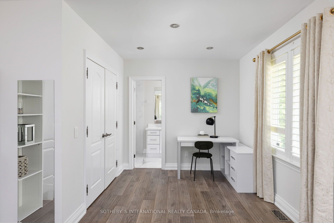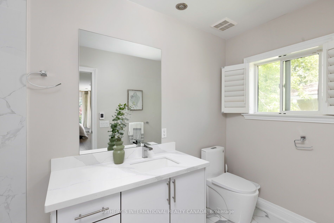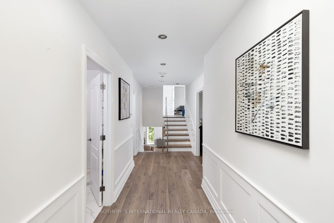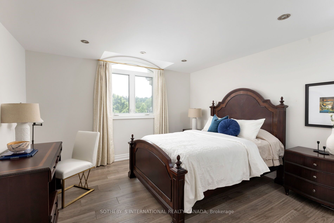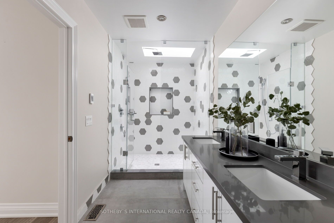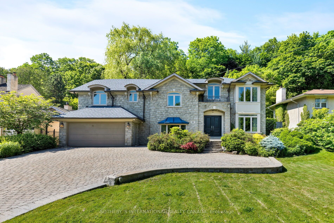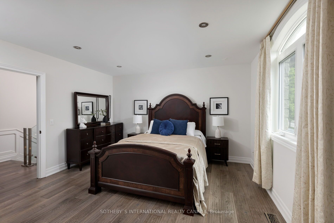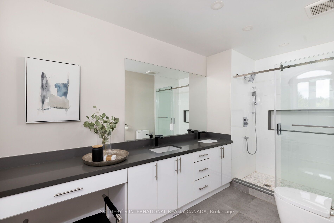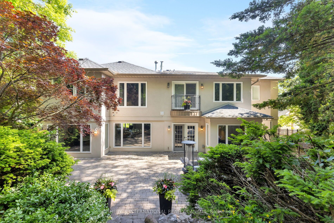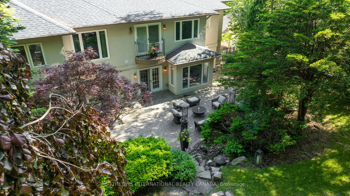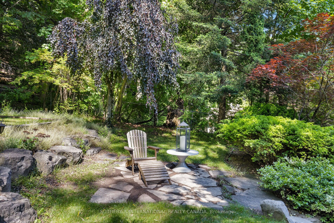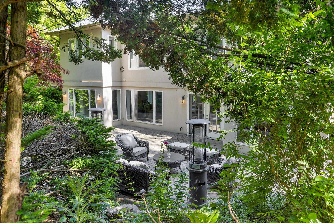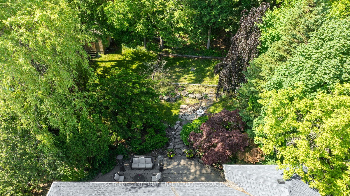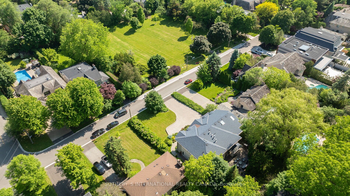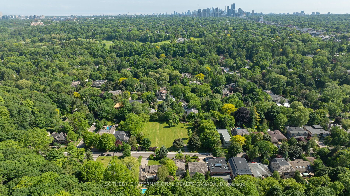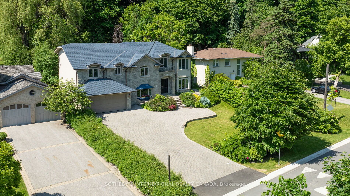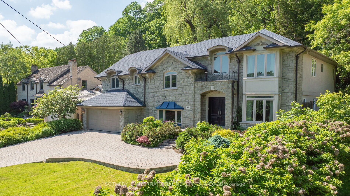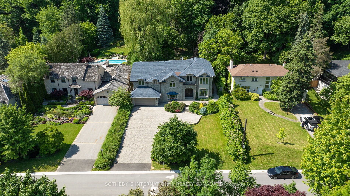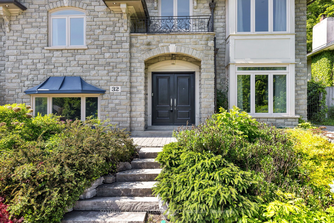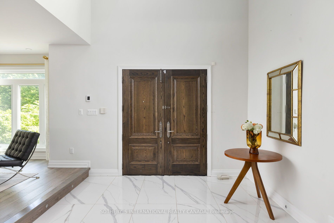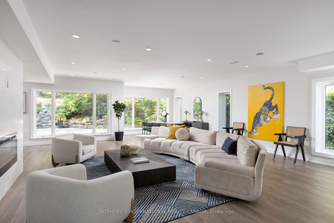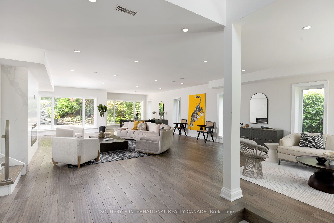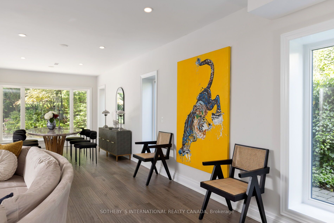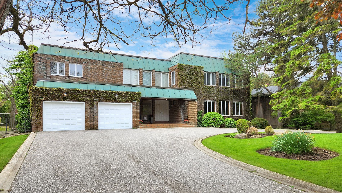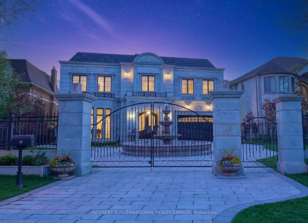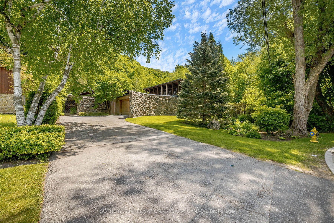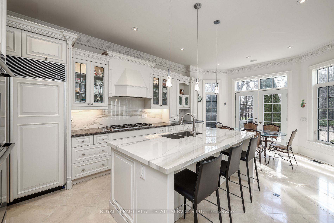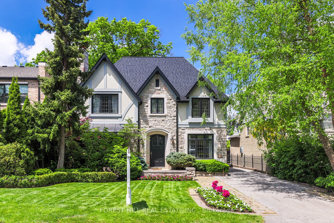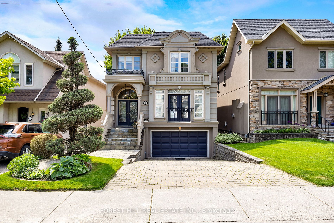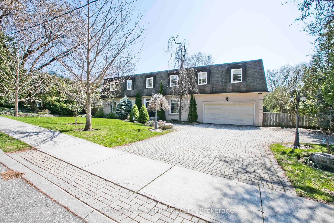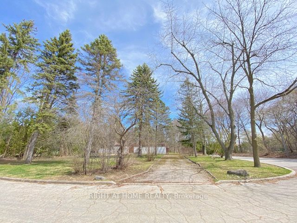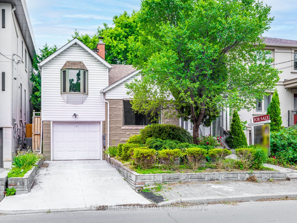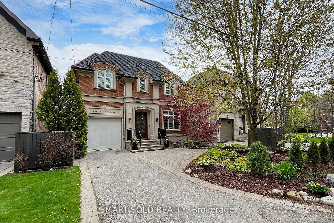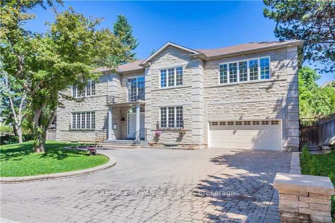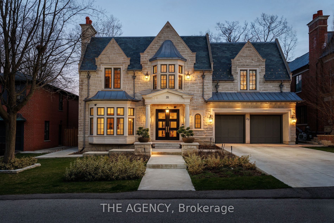32 Brookfield Rd
$5,888,000/ For Sale
Details | 32 Brookfield Rd
Welcome to prestigious Hoggs Hollow. Nestled amidst stunning ravines and lush parks, and just moments from the esteemed Rosedale Golf Club, this property blends traditional charm with modern sophistication. This exquisite residence features 4 spacious bedrooms and 5 luxurious bathrooms. The open-concept main floor is bathed in natural light, featuring bay windows and hardwood floors. The sleek kitchen, with top-of the-line appliances and a waterfall island, opens to the backyard, where a beautiful stone pathway leads to an upper-level garden. The living room boasts a gorgeous marble-surround fireplace, creating a cozy atmosphere. The grand entrance, with a mezzanine overlooking the foyer, sets a tone of elegance. The primary bedroom includes a sitting room with a Juliet balcony, providing a serene retreat. Additional features include in-floor heating, an attached garage, a landscaped interlocking driveway, stair lighting, and more.
S/S Wolf Gas Cooktop, S/S Sub-Zero Fridge, Built-in Dishwasher, Wine Fridge, Built-in Miele Espresso Station, All ELF's, Pot Lights, Shutters, CVAC, Washer/Dryer, Humidifier.
Room Details:
| Room | Level | Length (m) | Width (m) | |||
|---|---|---|---|---|---|---|
| Living | Main | 9.40 | 7.00 | Hardwood Floor | Gas Fireplace | Open Concept |
| Dining | Main | 4.20 | 7.70 | Picture Window | Hardwood Floor | Combined W/Living |
| Kitchen | Main | 2.82 | 7.90 | Breakfast Area | W/O To Patio | Eat-In Kitchen |
| Breakfast | Main | 2.69 | 5.89 | California Shutters | W/O To Patio | Hardwood Floor |
| Family | Main | 7.90 | 9.88 | Hardwood Floor | B/I Shelves | Bay Window |
| Br | 2nd | 4.06 | 5.03 | Hardwood Floor | B/I Closet | 4 Pc Ensuite |
| 2nd Br | 2nd | 4.37 | 4.09 | Hardwood Floor | W/I Closet | 4 Pc Ensuite |
| 3rd Br | 3rd | 7.42 | 3.58 | B/I Closet | California Shutters | 4 Pc Ensuite |
| Prim Bdrm | 3rd | 7.39 | 10.34 | W/I Closet | Juliette Balcony | 5 Pc Ensuite |
| Family | Lower | 7.90 | 9.88 | Bay Window | Hardwood Floor | Access To Garage |
