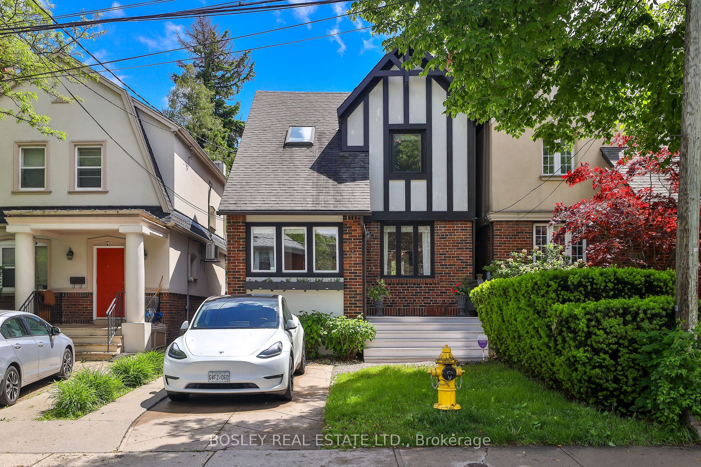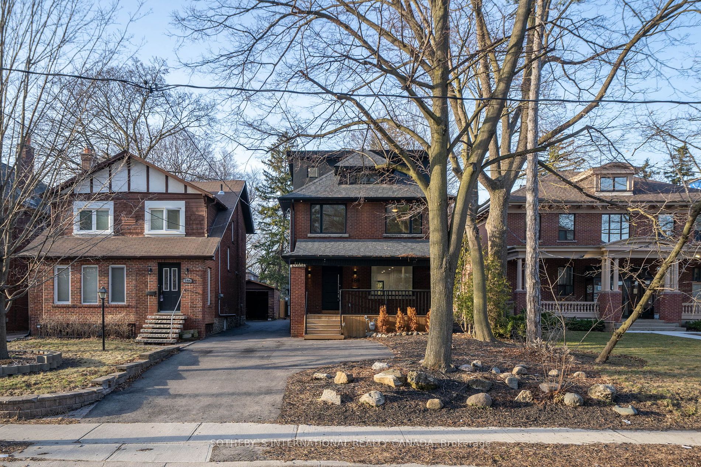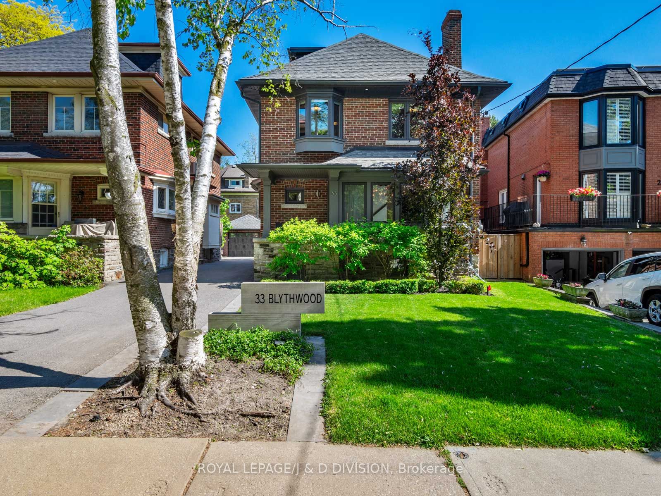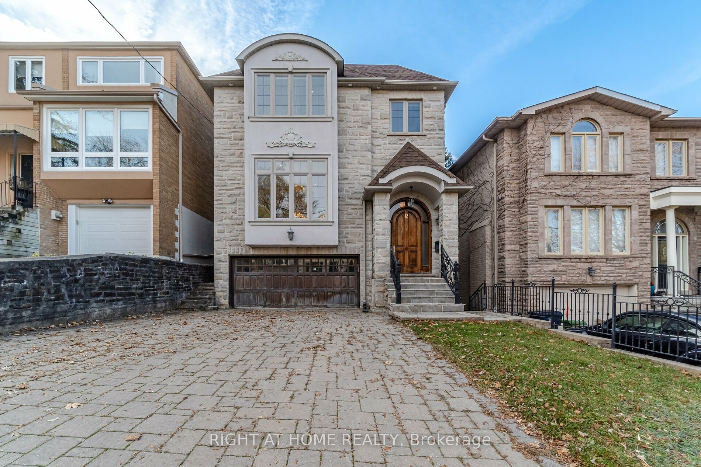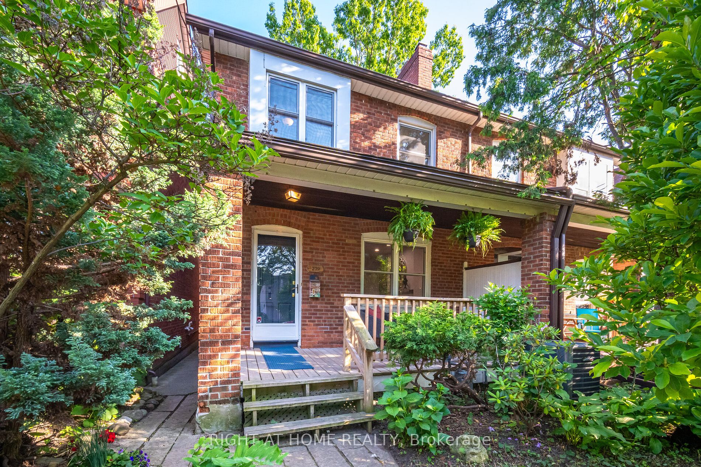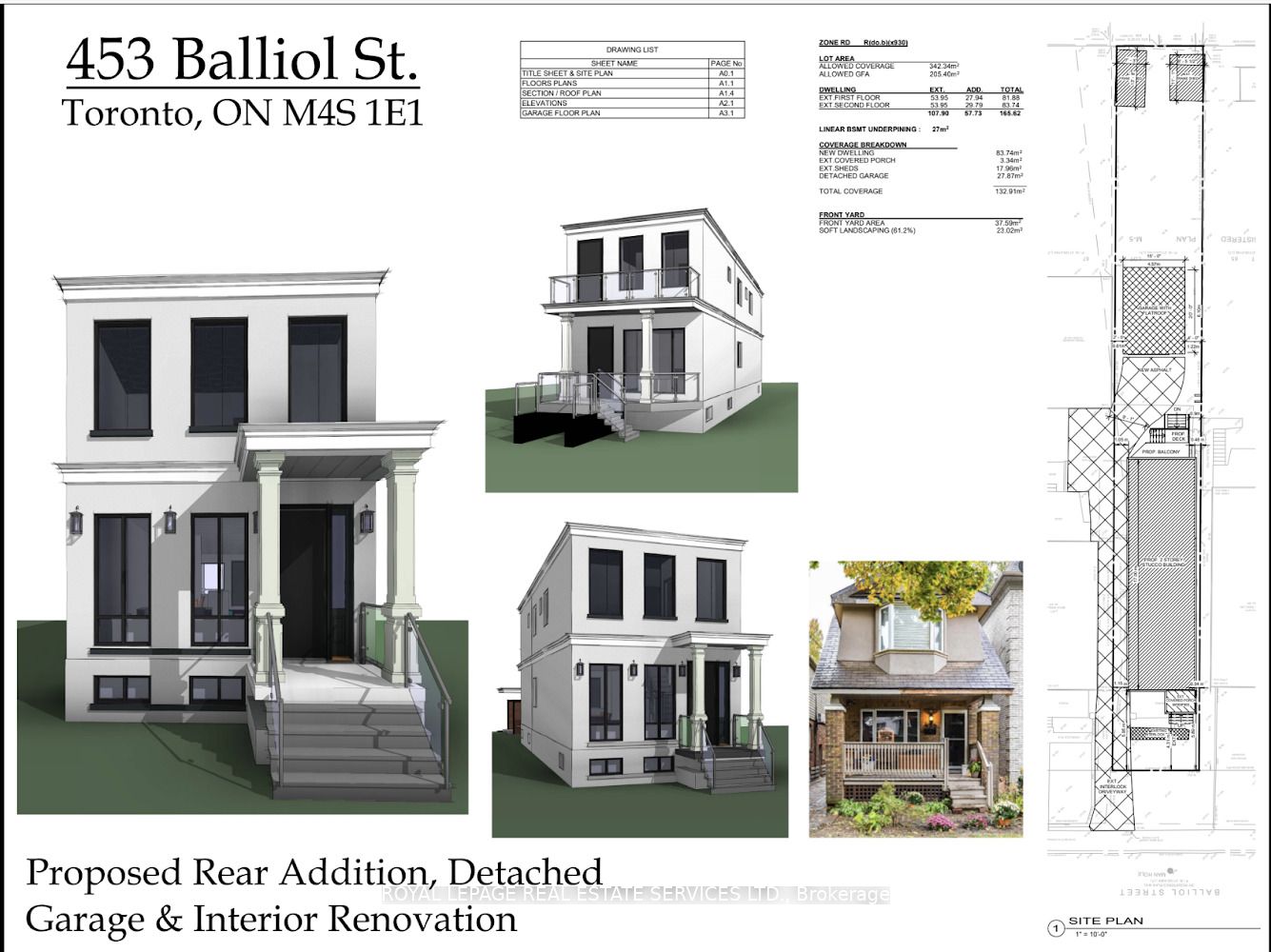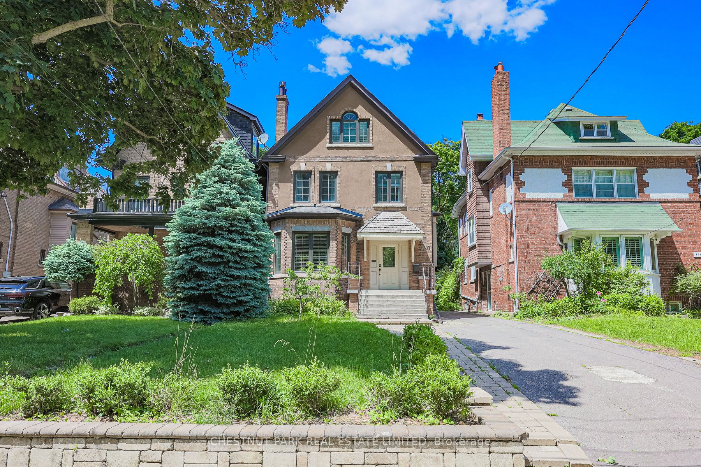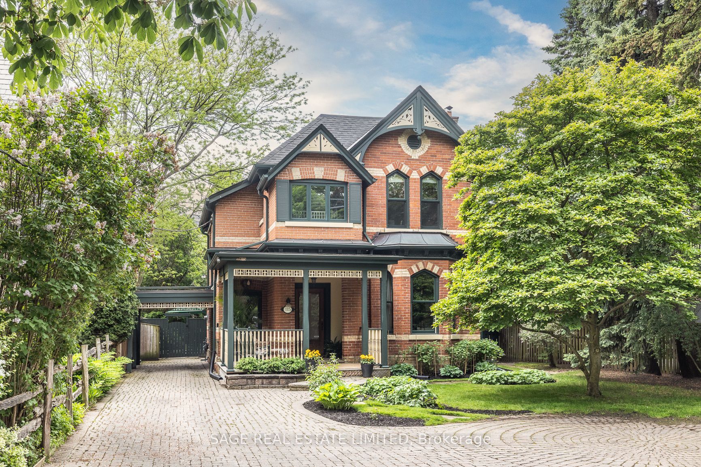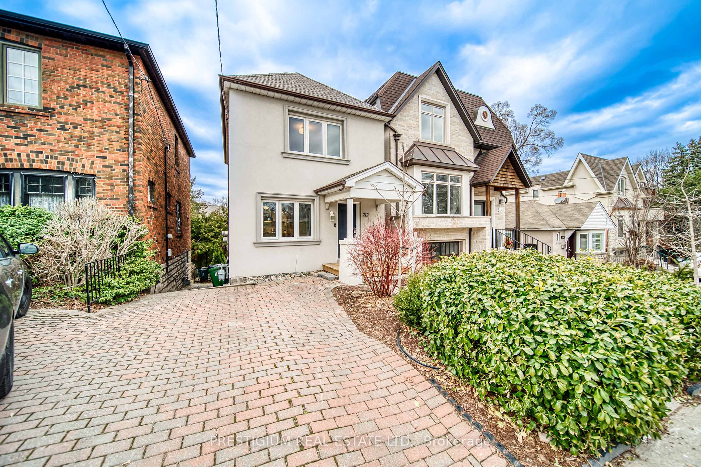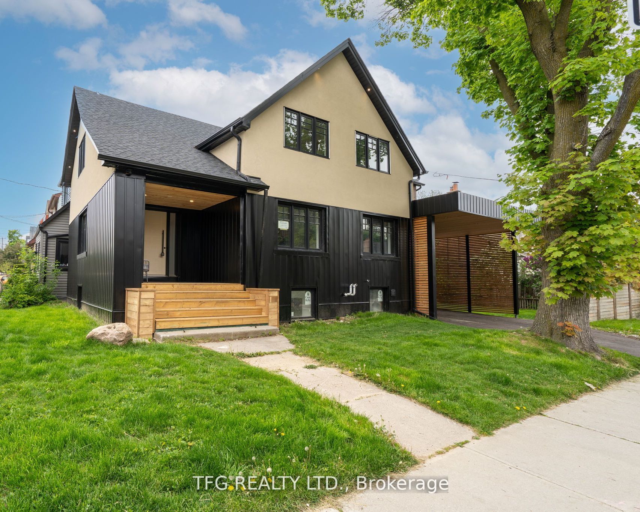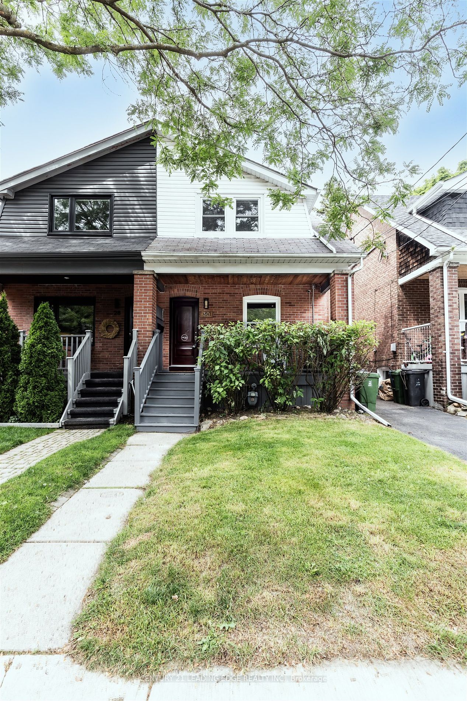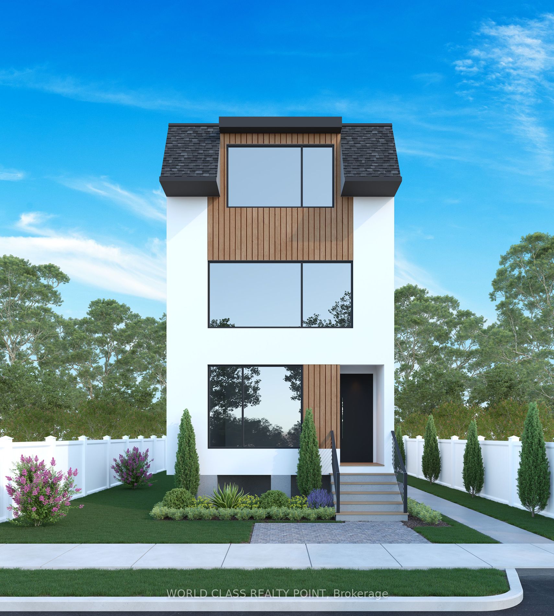415 Belsize Dr
$1,889,000/ For Sale
Details | 415 Belsize Dr
***Brilliant At 415 Belsize Drive!*** Handsomely Situated In The Highly-Coveted Enclave Of Davisville Village, This Centre Of The City Detached Dwelling Boasts A WalkScore of 97 Out Of 100! Located 4 Blocks South Of Eglinton East (And The New Leaside LRT Stop) And 10 Houses West Of Bayview Avenue, It's Just A Hop, Skip & A Jump To The Maurice Cody Child Care + Community Centre + Highly Regarded Maurice Cody Jr Public School & Steps To Bayview Leaside BIA With 140 Purveyors & Services For Your Laughing Barking Brood (Yes, You Can See Starbucks From The Driveway!) This Quality Renovated 3-Bed 2-Bath Detached Residence Features A Fully-Finished Lower Level + A Separate 224 SF Multi-Function Work-From-Home/Family Flex-Space + A 45 SF Workshop Nestled In A Lush Fully-Fenced South-Facing Garden With Sun-Drenched Deck! We Adore!
This Forever Home Is Refreshed & Ready For New Memories! Floor Plans, Upgrades & Renos, Garden Suite Report & Schedules Attached. "Other" In Rm Description Is Backyard Garden Family Rm Flexspace. Presale Inspection Avail.
Room Details:
| Room | Level | Length (m) | Width (m) | |||
|---|---|---|---|---|---|---|
| Foyer | Main | 2.80 | 2.13 | Separate Rm | W/O To Porch | Hardwood Floor |
| Living | Main | 4.25 | 3.57 | Hardwood Floor | Gas Fireplace | Recessed Lights |
| Dining | Main | 3.78 | 3.10 | French Doors | W/O To Sundeck | Hardwood Floor |
| Kitchen | Main | 3.78 | 2.47 | Stainless Steel Appl | Stone Counter | Hardwood Floor |
| Breakfast | Main | 2.96 | 1.99 | Combined W/Kitchen | O/Looks Backyard | B/I Shelves |
| Other | Ground | 6.46 | 3.26 | Vaulted Ceiling | W/O To Garden | Skylight |
| Prim Bdrm | 2nd | 4.24 | 3.64 | O/Looks Frontyard | Double Closet | Hardwood Floor |
| 2nd Br | 2nd | 3.64 | 3.02 | Hardwood Floor | O/Looks Backyard | Double Closet |
| 3rd Br | 2nd | 3.18 | 2.51 | Closet | Skylight | Hardwood Floor |
| Rec | Lower | 5.45 | 5.32 | Recessed Lights | Laminate | 3 Pc Ensuite |
