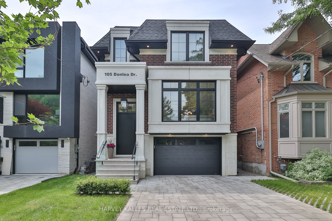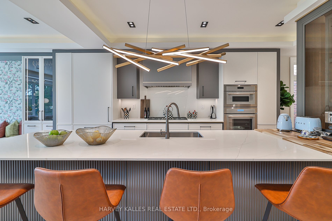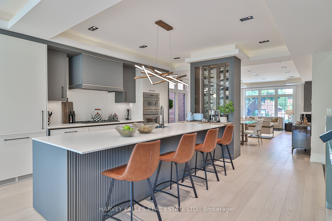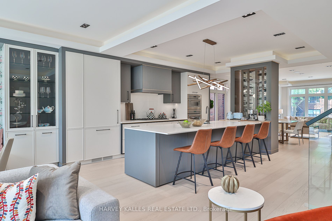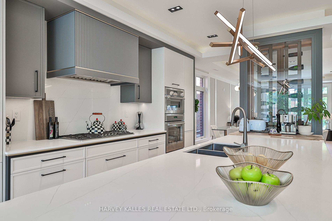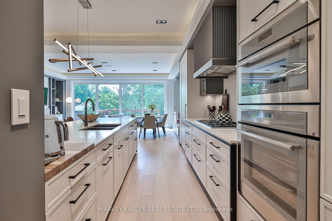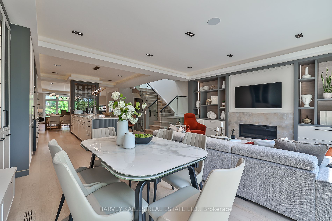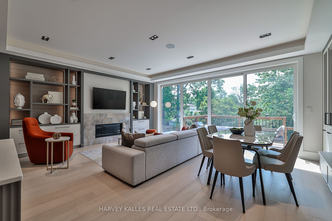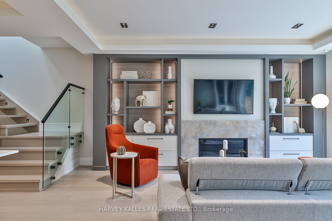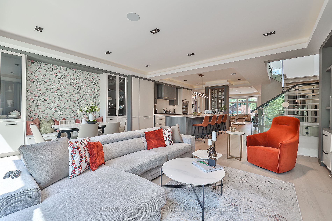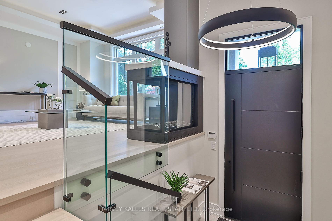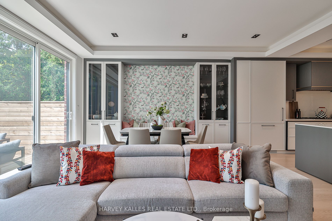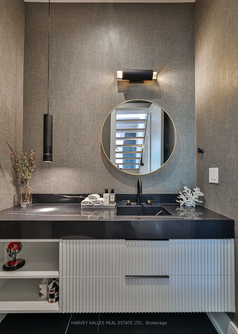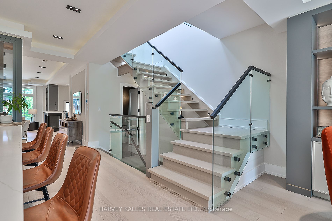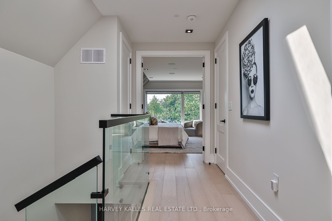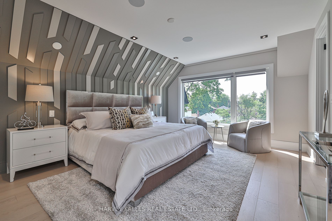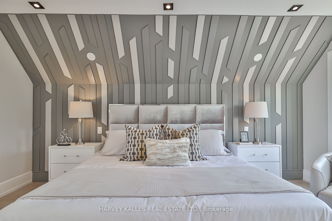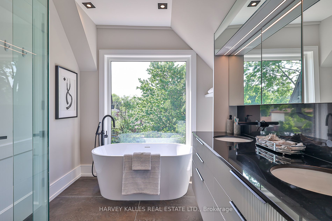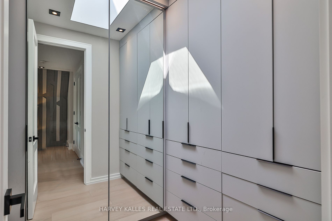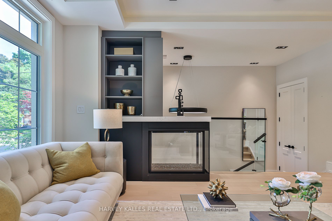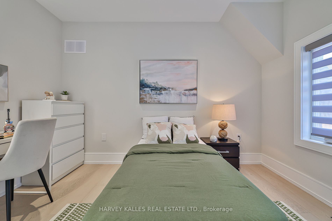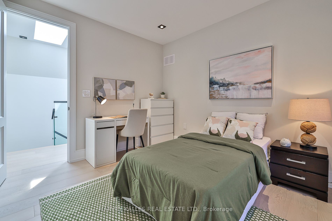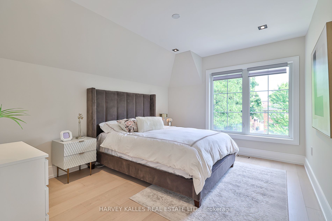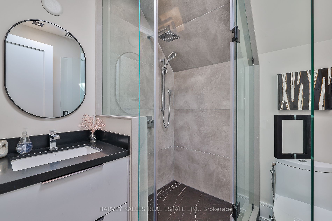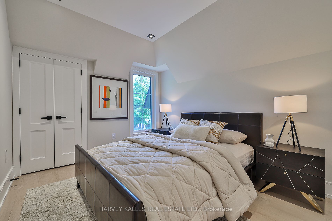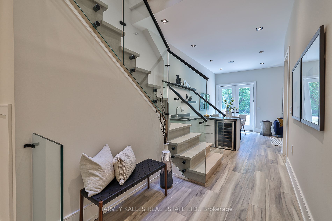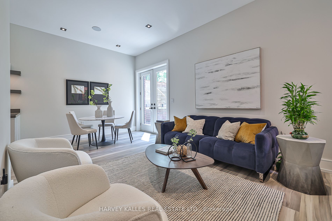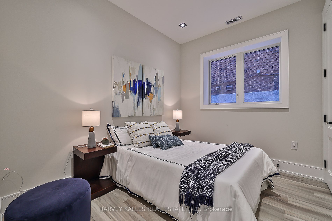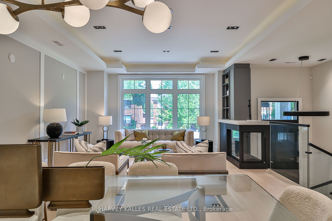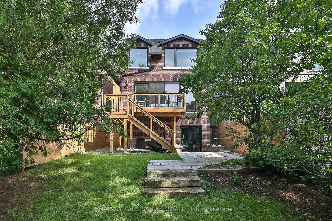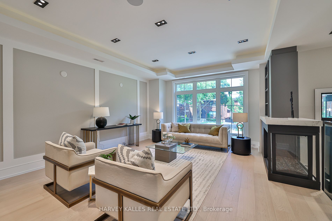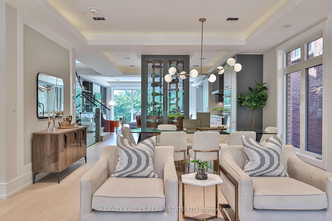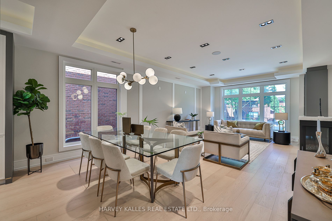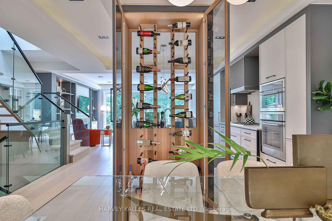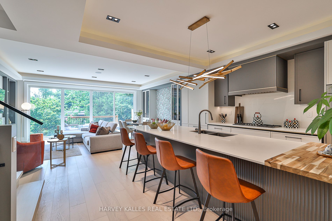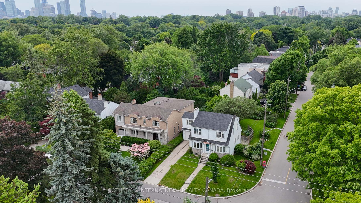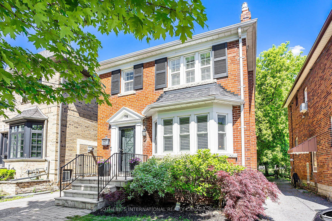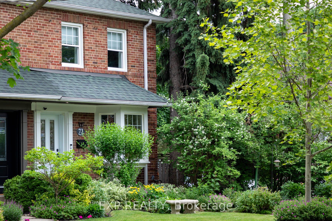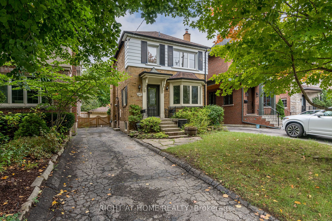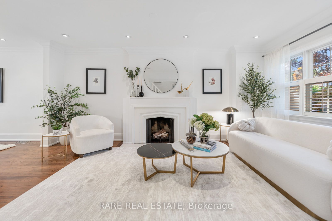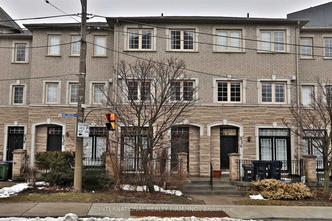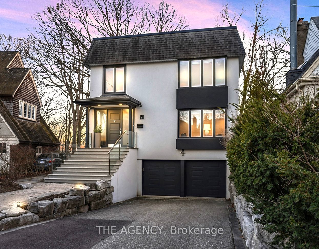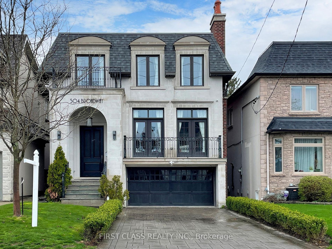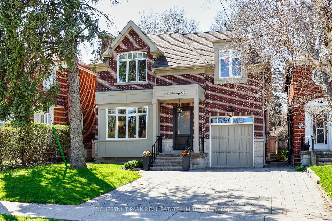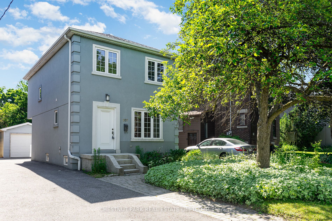105 Donlea Dr
$3,895,000/ For Sale
Details | 105 Donlea Dr
Timeless Modern Design & Style In Upper Leaside. Incredible Layout, Over 2,600 Sqft Plus Over 1000Sq Bright Lower Level W/O to Large Backyard, Loaded W/Tons Of Features Incl: Stunning Chef's Kitchen, With top of the line Thermodor Appliences. Floor to Ceiling Windows in Family Room Looking over the beautiful Back yard. Incredible Master Retreat W/7Pc Ensuite, 3 other Large Bedrooms, Laundry On 2nd Floor. Radiant Heated Floors In Lower Level, 9" White Oak Hardwood Floor, Control4 Home Automation, & Much More. Wonderful Attention To Detail Thru-Out. Shows To Absolute Perfection!
Custom Led Pot Lightings Thru-Out, High-End Materials And Finishes. Security Cameras, Bbq Gas Line.
Room Details:
| Room | Level | Length (m) | Width (m) | |||
|---|---|---|---|---|---|---|
| Foyer | Main | 1.78 | 2.66 | Porcelain Floor | Pot Lights | 2 Way Fireplace |
| Living | Main | 4.67 | 3.40 | Bay Window | Hardwood Floor | 2 Way Fireplace |
| Dining | Main | 4.67 | 3.67 | Hardwood Floor | Dry Bar | Picture Window |
| Kitchen | Main | 4.89 | 4.28 | B/I Appliances | Centre Island | Backsplash |
| Breakfast | Main | 3.50 | 5.37 | Hardwood Floor | B/I Shelves | W/O To Deck |
| Family | Main | 3.39 | 5.37 | Built-In Speakers | Gas Fireplace | Picture Window |
| Prim Bdrm | 2nd | 3.96 | 5.19 | 7 Pc Ensuite | W/I Closet | Hardwood Floor |
| 2nd Br | 2nd | 3.62 | 3.05 | Hardwood Floor | Picture Window | Double Closet |
| 3rd Br | 2nd | 3.47 | 4.29 | W/I Closet | 4 Pc Ensuite | Picture Window |
| 4th Br | 2nd | 2.90 | 3.80 | Window | 4 Pc Bath | B/I Closet |
| 5th Br | Lower | 3.25 | 2.74 | Above Grade Window | 4 Pc Bath | Heated Floor |
| Rec | Lower | 7.01 | 3.49 | Heated Floor | W/O To Yard | Above Grade Window |
