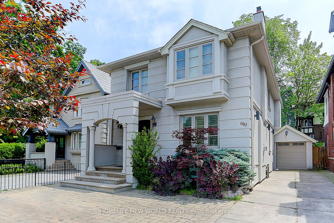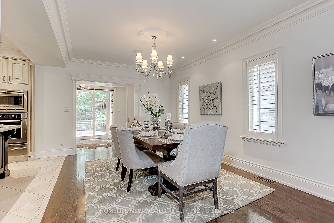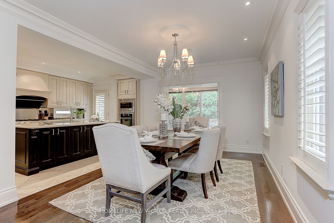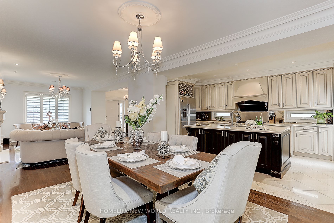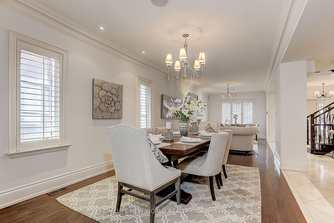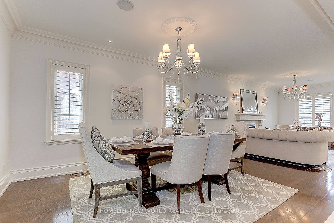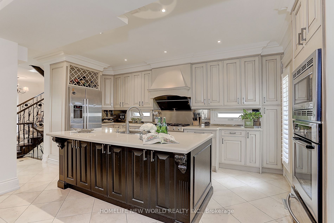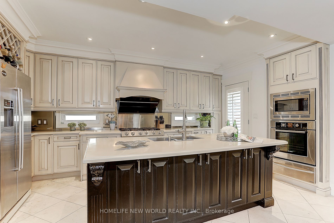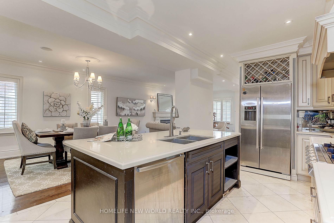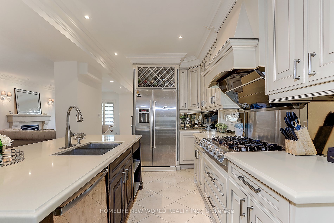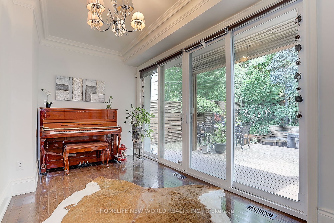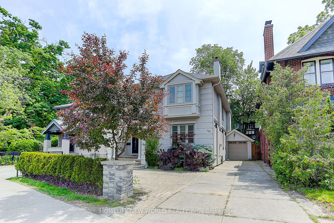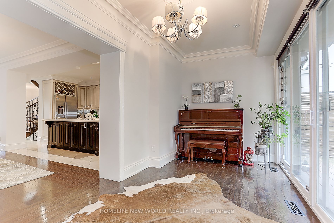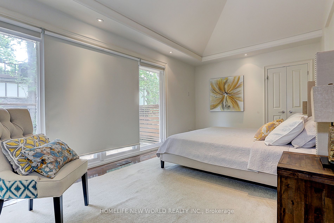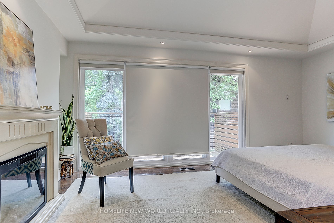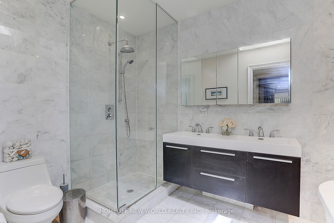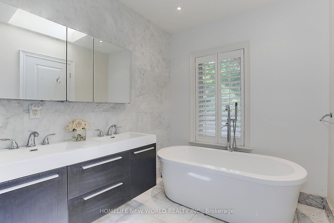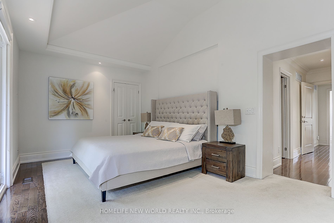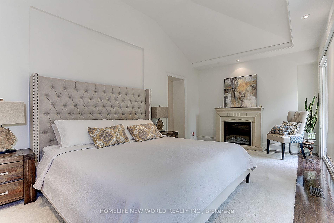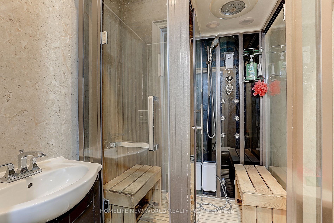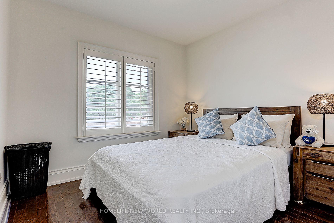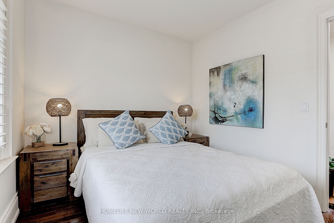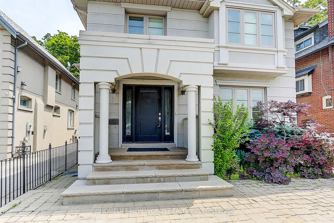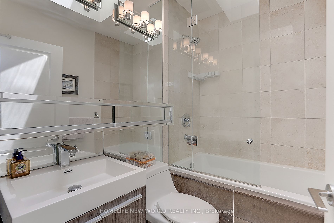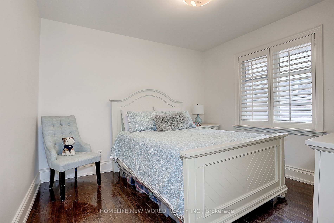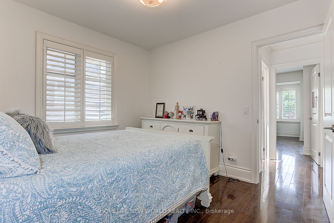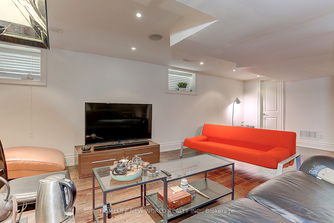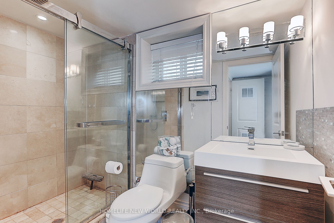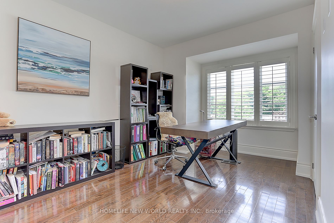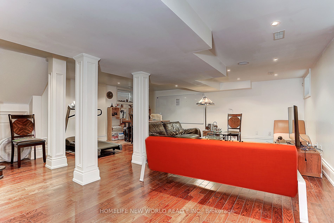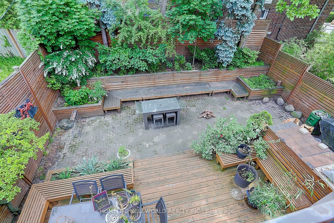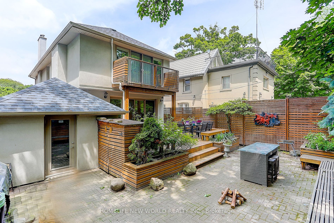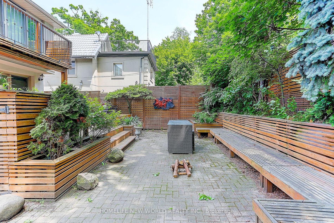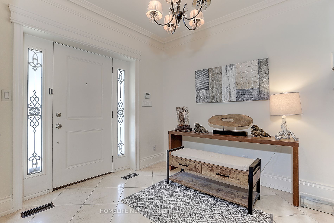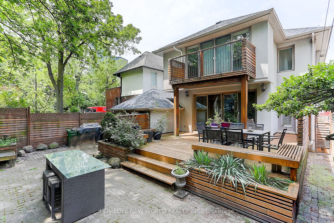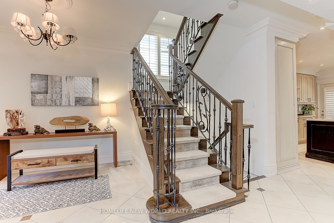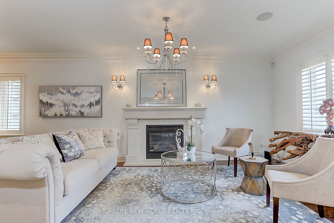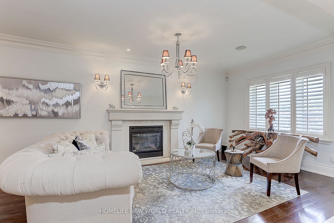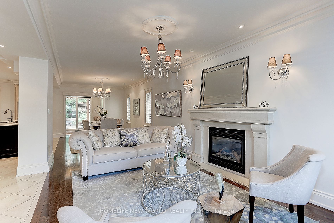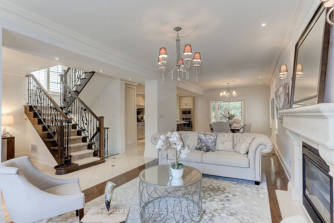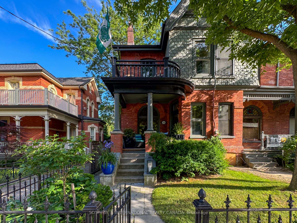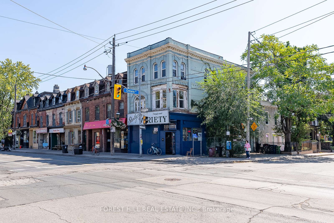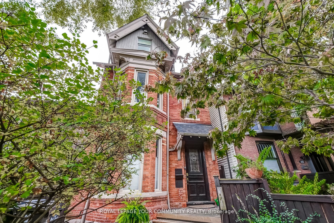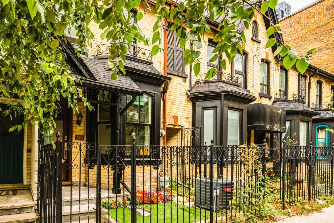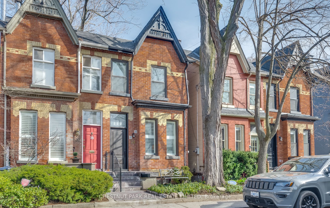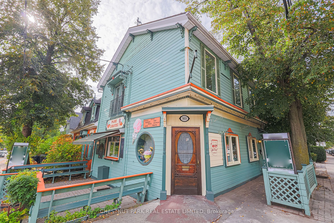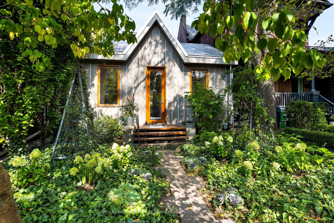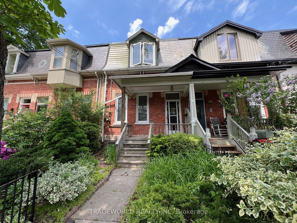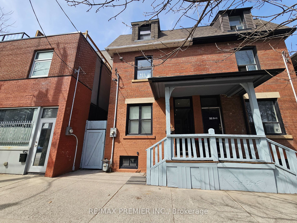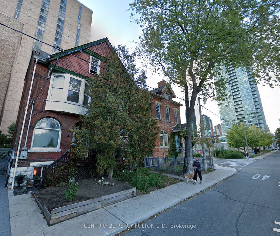687 Bloor St E
$2,890,000/ For Sale
Details | 687 Bloor St E
Stunning Executive Residence In Exclusive South Rosedale! This Is The One You've Been Waiting For! Classic Style Completely Top To Botom Renovated. Gorgeous Open Concept Living/Dining/Kitchen With Ceasar Stone Counters. Tons of Potlights, High Ceilings, Marble Floor In Foyer, Kitchen + All Bathrooms. Hardwood Throughout. 4 Spacious Bedrooms. Crown Moulding, Gas Fireplace, Built In Speakers. "Master Retreat" With Sumptuous 6 Piece Ensuite & Private Terrace. Vaulted Ceiling In Master Br With Luxurious Walk-In Closet. Luxury Eat-In Kitchen & Family Room Overlooking Yard. Lower Level Ideal For Nanny Quarters. Large Outdoor Built-In Deck, Patio With Large Seating Area. Breathtaking Landscaped Multi-Level Backyard, Perfect For Entertaining. The Attention To Detail Is Superb. Steps To Castle Frank Subway Station. Located In Highly Coveted School Districts, Close To Rosedale P.S & Park. Great For Families, Or Alternatively Used As Home-Based Professional Business. Private Driveway With Semi Circular Roundabout & Garage. Driveway For 4 Cars.
All Stainless steel Appliances Including Gas Stove, Built-In Oven, B/I Dishwasher, Washer, Dryer, 2 Gas Fireplaces, 3 Skylights, B/I Speakers, Vaulted Ceilings, Cvac. All Electrical Light Fixtures, All Window Coverings
Room Details:
| Room | Level | Length (m) | Width (m) | |||
|---|---|---|---|---|---|---|
| Living | Main | 10.03 | 3.23 | Fireplace | Open Concept | Hardwood Floor |
| Dining | Main | 10.03 | 3.23 | Hardwood Floor | Open Concept | Combined W/Living |
| Kitchen | Main | 5.09 | 3.43 | Stainless Steel Appl | Open Concept | W/O To Deck |
| Family | Main | 4.55 | 2.41 | O/Looks Backyard | Hardwood Floor | W/O To Deck |
| Prim Bdrm | 2nd | 5.42 | 3.19 | W/O To Balcony | 5 Pc Ensuite | Fireplace |
| 2nd Br | 2nd | 3.92 | 2.86 | Large Window | Hardwood Floor | |
| 3rd Br | 2nd | 3.27 | 3.10 | Large Window | Hardwood Floor | |
| 4th Br | 2nd | 3.04 | 2.74 | Large Window | Hardwood Floor | |
| Office | 2nd | 1.70 | 2.30 | Large Window | Hardwood Floor | |
| Rec | Bsmt | 6.90 | 6.24 | 3 Pc Bath | Hardwood Floor | Open Concept |
