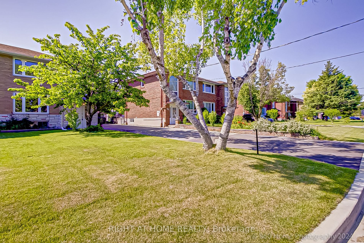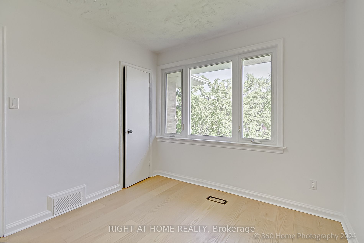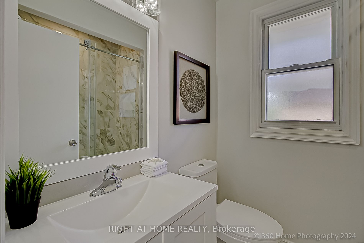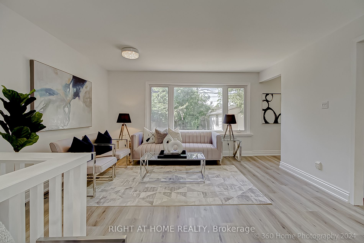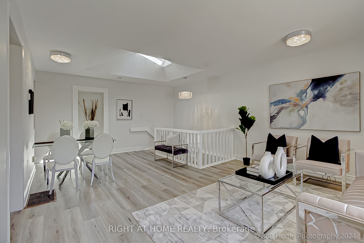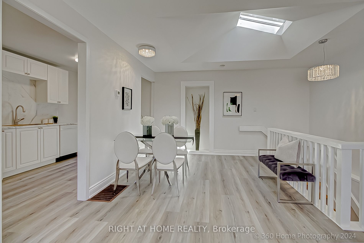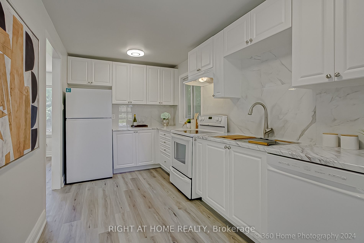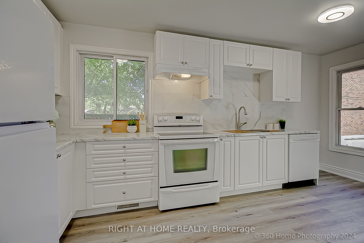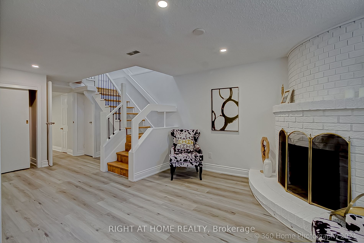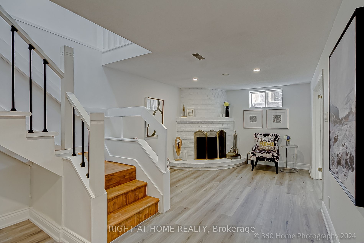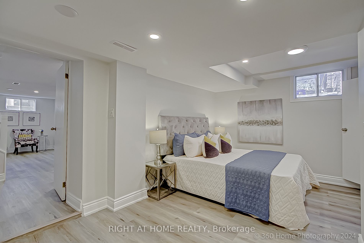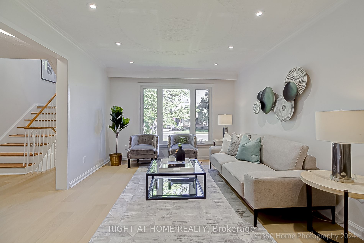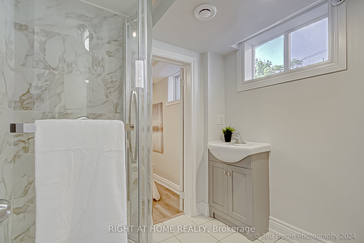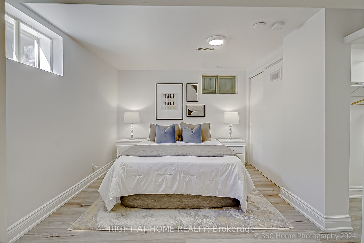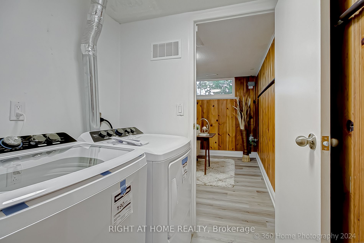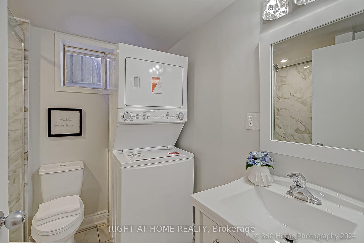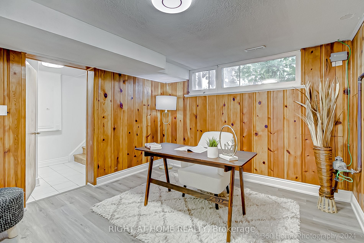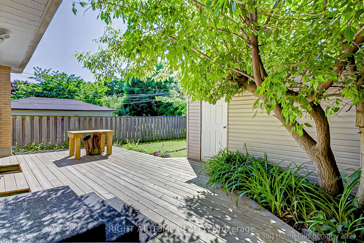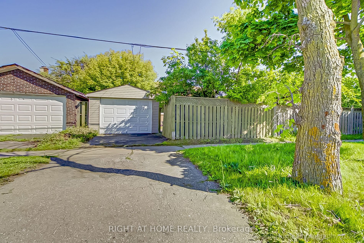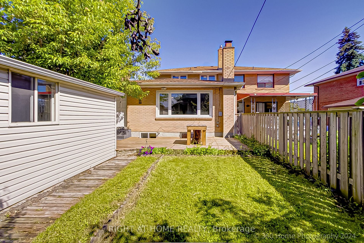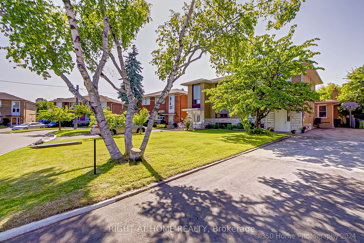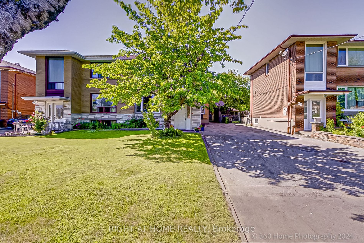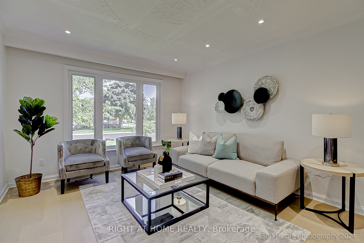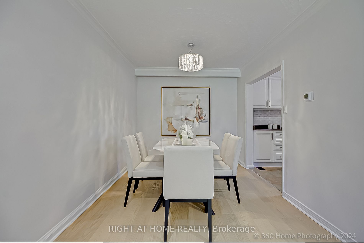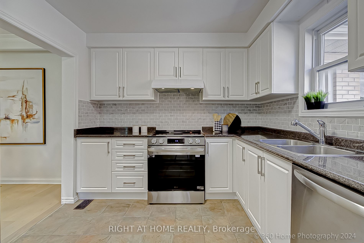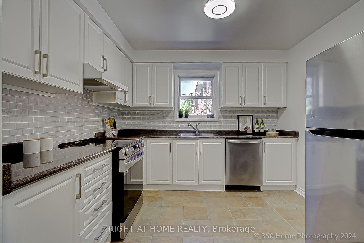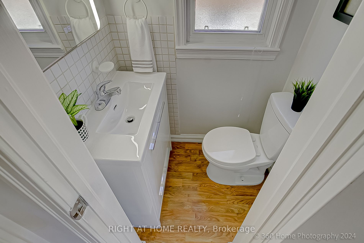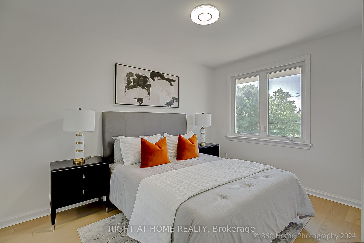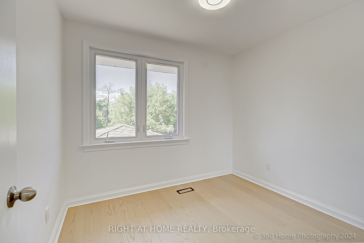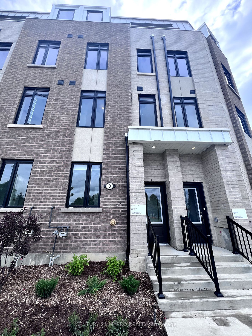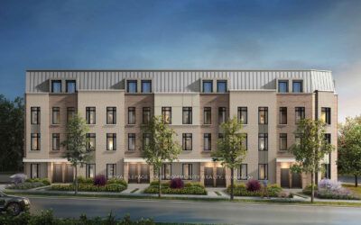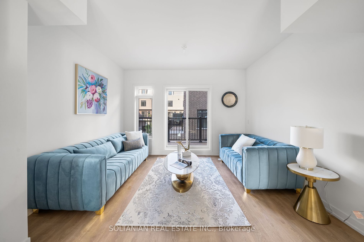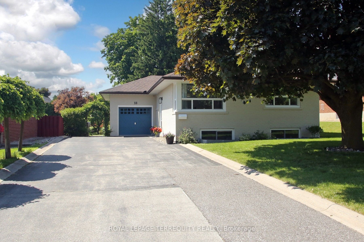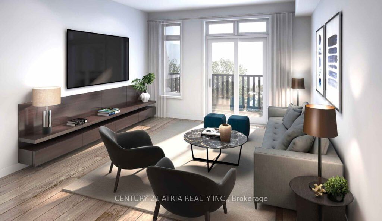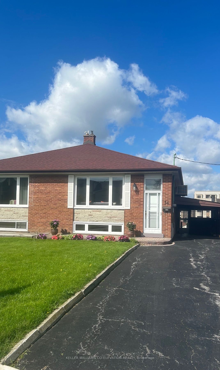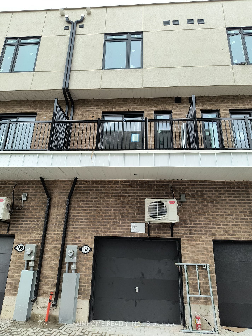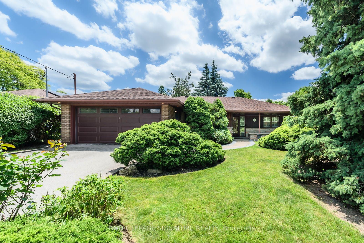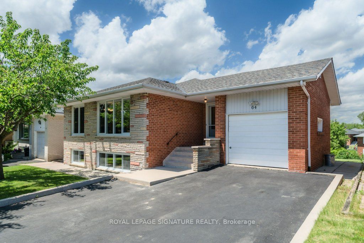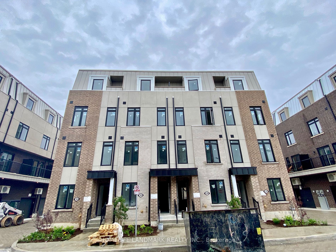28 Wyndcliff Cres W
$1,350,000/ For Sale
Details | 28 Wyndcliff Cres W
YOUR DREAM HOME, Located In Charming Victoria Village, Totally Renovated two family home with two separate entrances on two separate Roads,this home has 5 bedrooms, 2 living rooms, 2 Dining rooms, Office, Family room with fireplace, 2 new kitchens, 2 separate laundry rooms, 4 new bathrooms, 2 Air conditioners 2 Separate Furnaces, 2 Separate hot water tanks, All new appliances never been used, and Ample parking space in front and back also a single car Garage, Beautiful sunny private backyard with many fruit trees. Fantastic income potential from renting out the front or back unit or can simply be used as a fully self contained 2 bedroom in-law suite .Newer windows and Roof. thousands of $$$ spent on renovation and upgrades.this one comes with absolutely best of everything and MUCH MUCH more!!!
2 new kitchens, all new bathrooms and 2 laundry rooms never been used
Room Details:
| Room | Level | Length (m) | Width (m) | |||
|---|---|---|---|---|---|---|
| Living | Ground | 4.35 | 3.46 | Hardwood Floor | Pot Lights | Combined W/Dining |
| Dining | Ground | 3.30 | 2.70 | Hardwood Floor | Open Concept | Combined W/Sitting |
| Kitchen | Ground | 3.15 | 2.85 | Stainless Steel Appl | Modern Kitchen | |
| Prim Bdrm | 2nd | 3.65 | 2.70 | Closet | Hardwood Floor | Large Window |
| 2nd Br | 2nd | 2.90 | 2.53 | Closet | Hardwood Floor | Large Window |
| 3rd Br | 2nd | 3.20 | 2.74 | Closet | Hardwood Floor | Large Window |
| Living | Ground | 4.35 | 3.49 | Combined W/Dining | O/Looks Backyard | |
| Br | Lower | 4.38 | 3.09 | W/I Closet | 3 Pc Ensuite | |
| Br | Lower | 3.32 | 5.05 | W/I Closet | Window | |
| Family | Lower | 5.84 | 3.14 | Window | Gas Fireplace | |
| Kitchen | Ground | Window | Modern Kitchen | Breakfast Area | ||
| Office | Lower | 3.27 | 3.01 | Above Grade Window |
