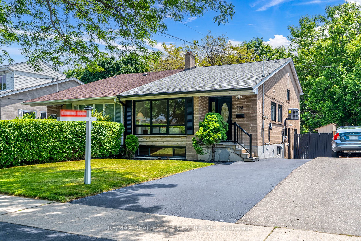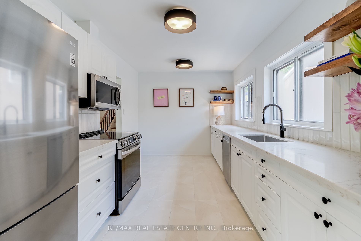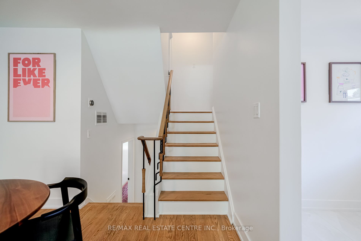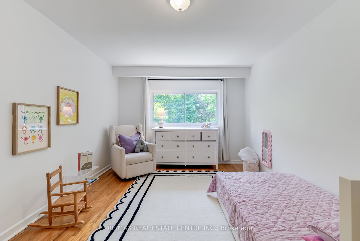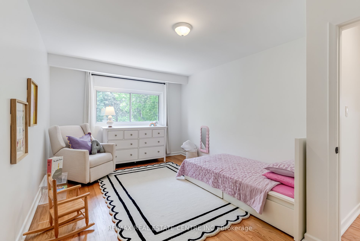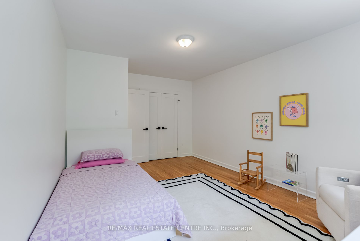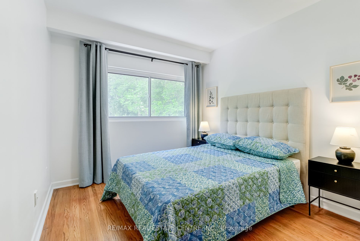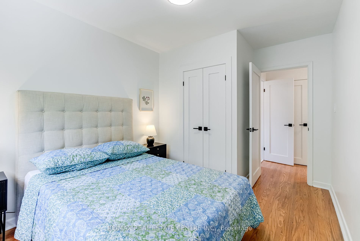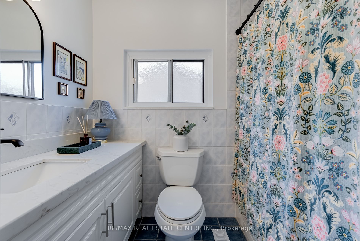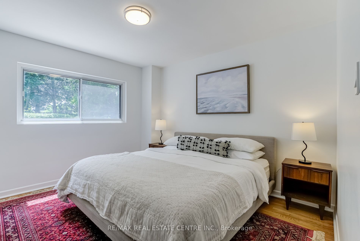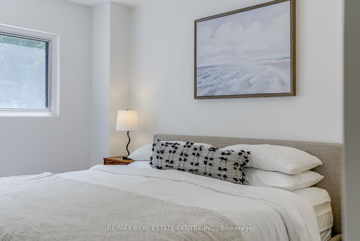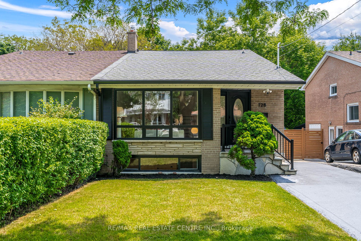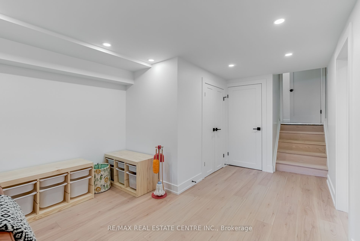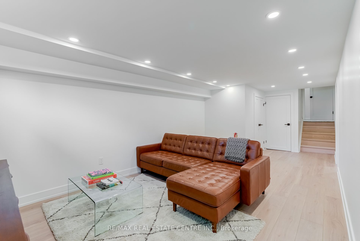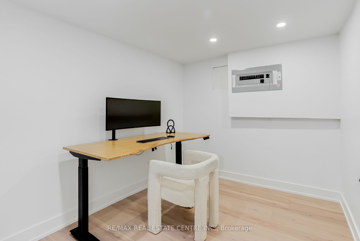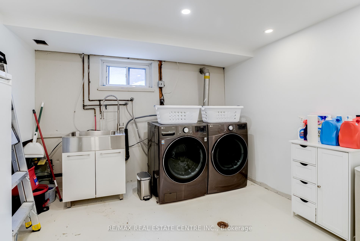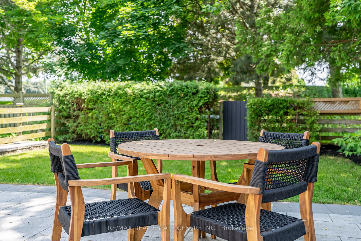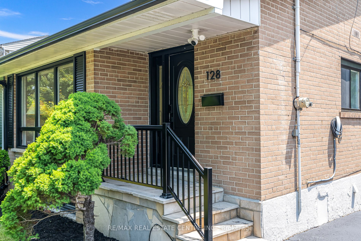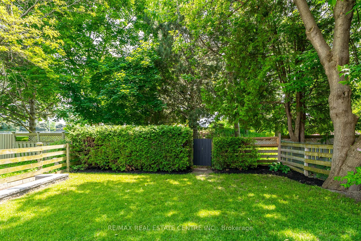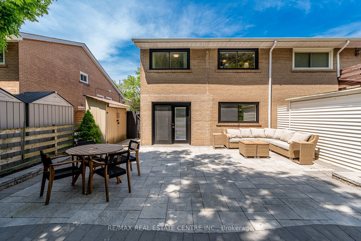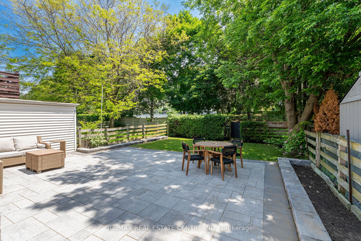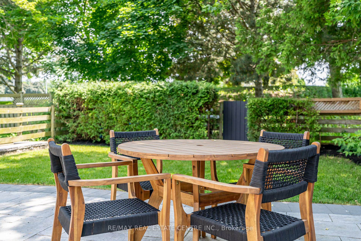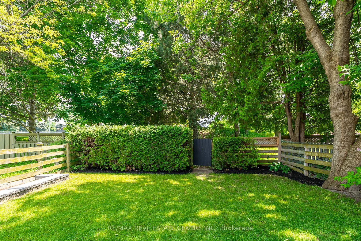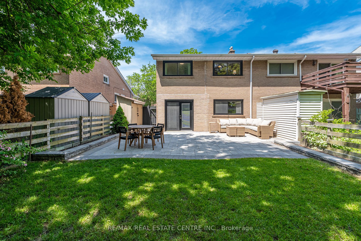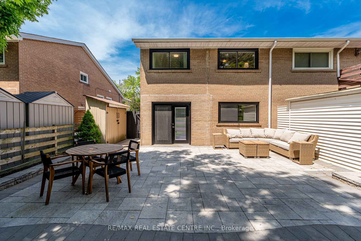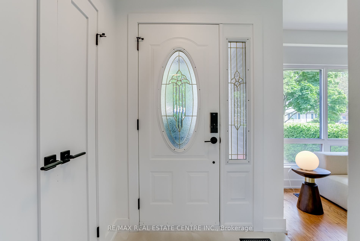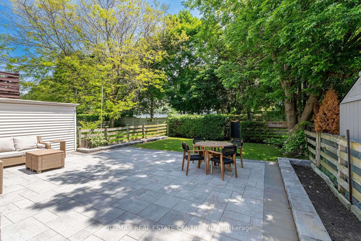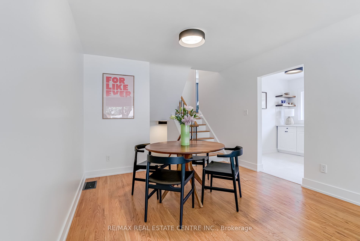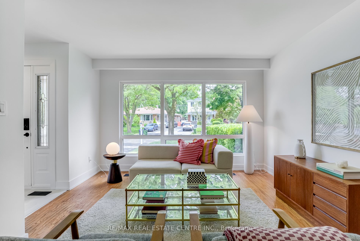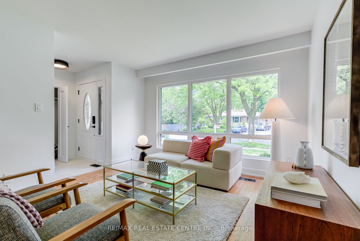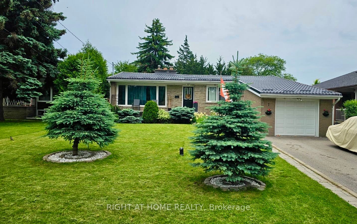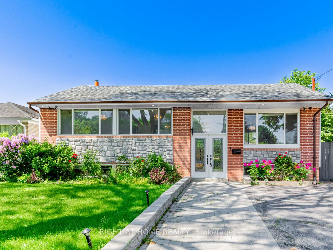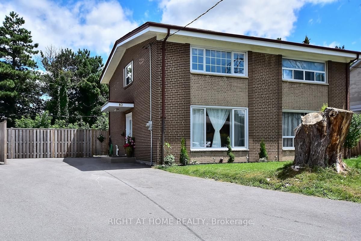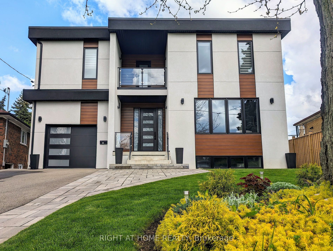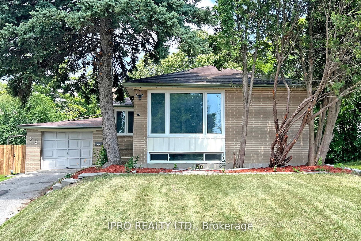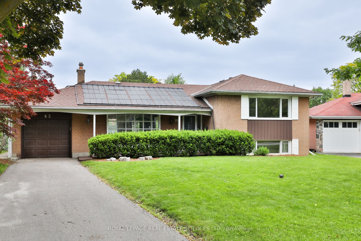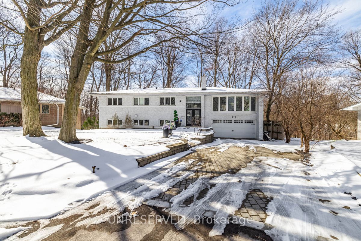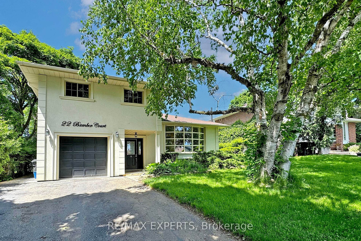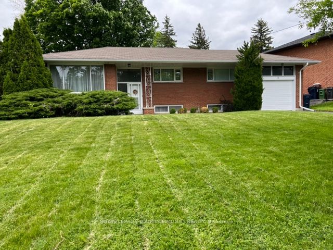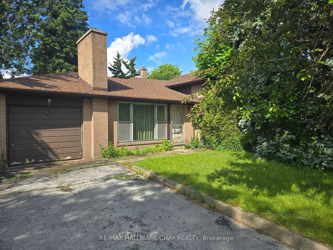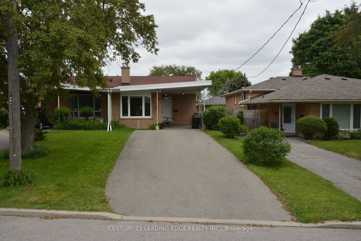128 Roywood Dr
$1,199,000/ For Sale
Details | 128 Roywood Dr
Tons of upgrades! This property is sure to impress! This home's curb appeal is unmatched with black accents, new railings, a redone driveway with a built-in TESLA wall charger, and professional landscaping! Walk inside to this spacious backsplit with natural light beaming in from every direction. The upgraded kitchen shows off new stone countertops, new tiles, brand new appliances and a beautiful new backsplash to tie it all in. Throughout the home, you will find new potlights, new doors and hardware, and upgraded electrical outlets. The master bedroom is a peaceful retreat with an abundance of natural light. Walk-out to a large, private backyard oasis, with lush mature trees, providing a serene and secluded environment, and BACKING onto a PARK (with access to the park from the backyard) - extremely private. Close to schools, parks and the TTC/Subway with easy highway access - 2 min to 401, 2 min to DVP! For investors - income potential- this home can easily be split into 2 two-bedroom units.
Don't miss the opportunity to own this exceptional property, combining updated renovations and an unbeatable location!
Room Details:
| Room | Level | Length (m) | Width (m) | |||
|---|---|---|---|---|---|---|
| Living | Main | 7.04 | 3.35 | Large Window | Hardwood Floor | Combined W/Dining |
| Dining | Main | 7.04 | 3.35 | Combined W/Living | Hardwood Floor | |
| Kitchen | Main | 4.47 | 2.74 | Updated | B/I Appliances | Modern Kitchen |
| Br | Upper | 3.91 | 3.38 | O/Looks Park | Hardwood Floor | Large Closet |
| 2nd Br | Upper | 2.92 | 2.79 | O/Looks Park | Hardwood Floor | Large Closet |
| 3rd Br | Lower | 3.68 | 3.40 | Large Window | Hardwood Floor | Closet |
| 4th Br | Lower | 3.68 | 2.74 | Closet | Hardwood Floor | W/O To Patio |
| Rec | Bsmt | 7.04 | 3.30 | Window | Vinyl Floor | |
| Laundry | Bsmt | 3.80 | 2.79 | Laundry Sink | Window | |
| Office | Bsmt | 2.67 | 2.30 | Plank Floor |
