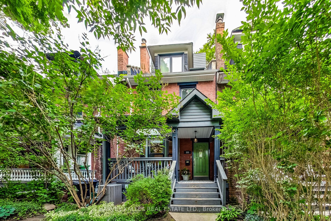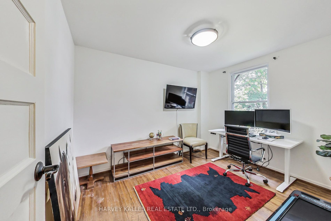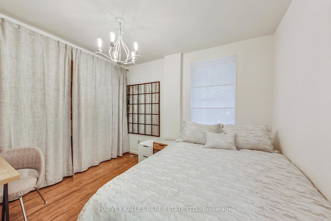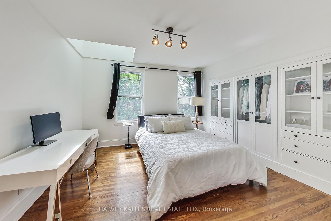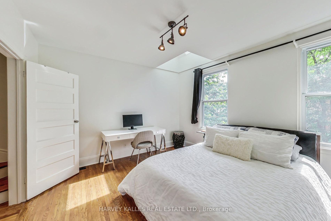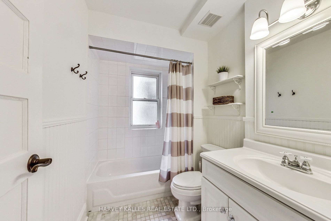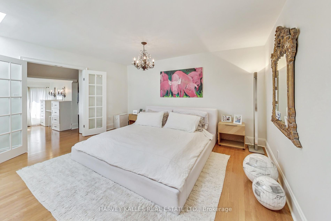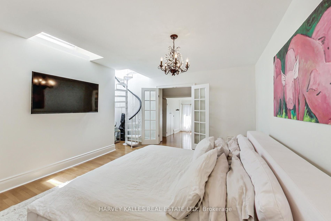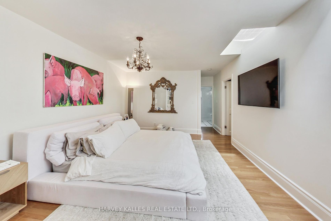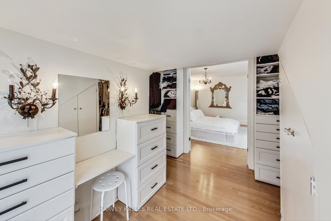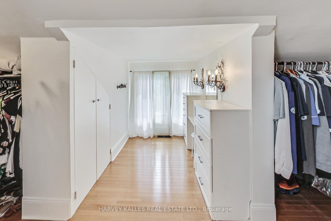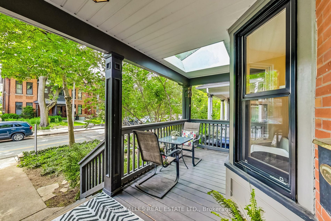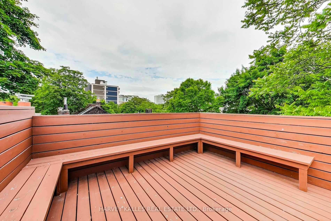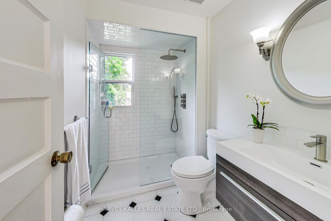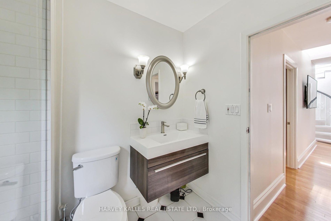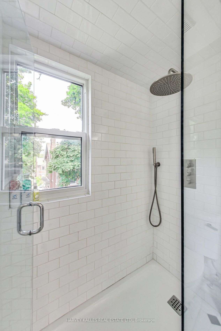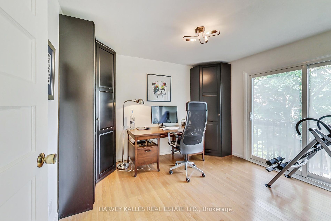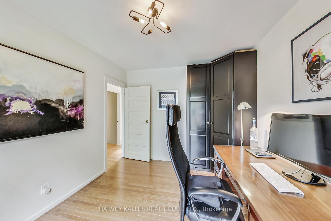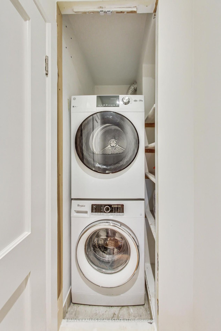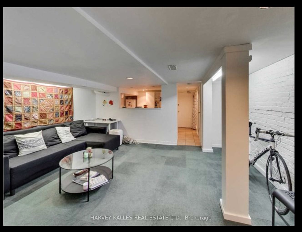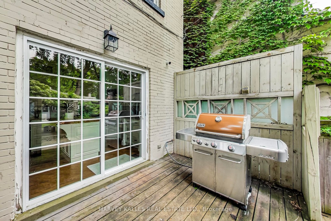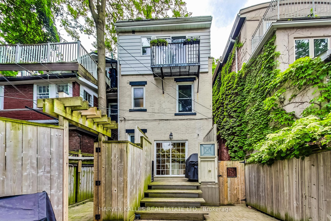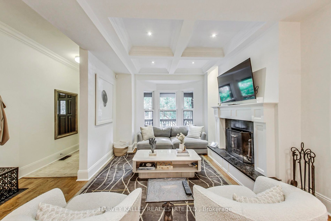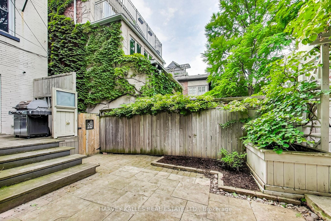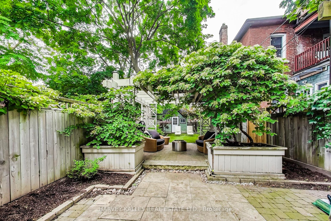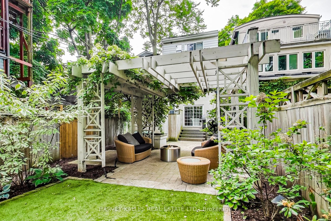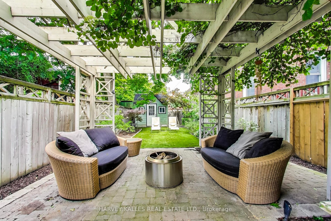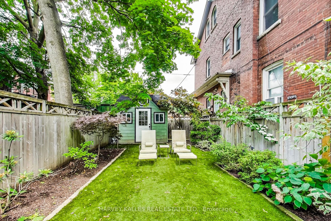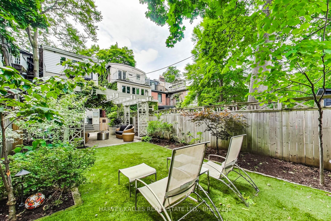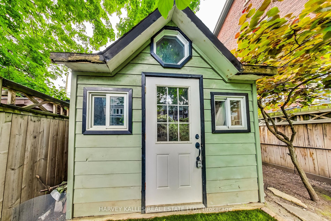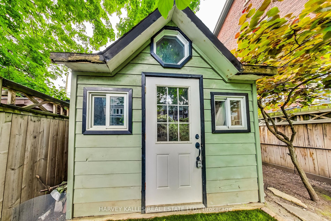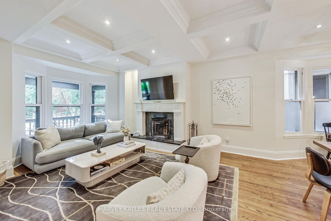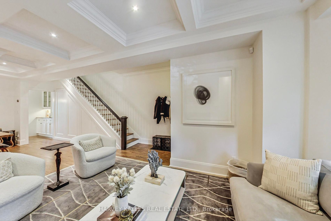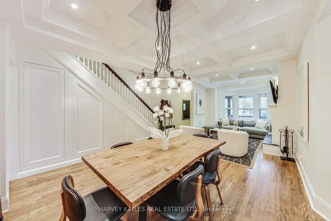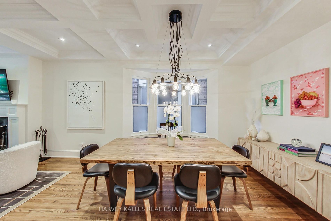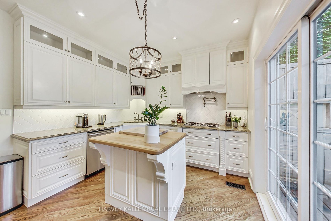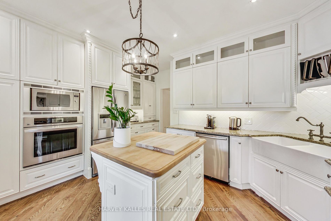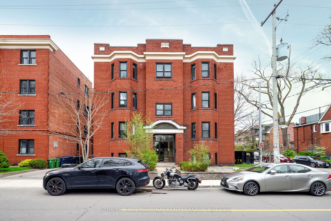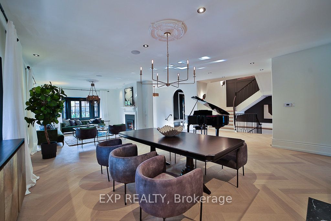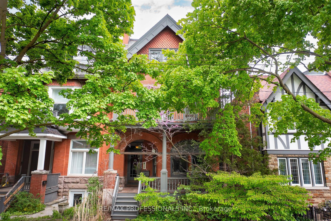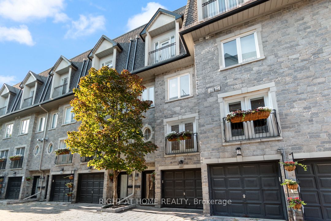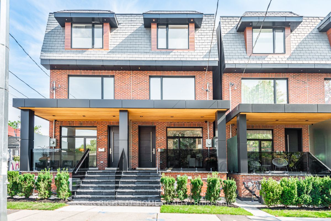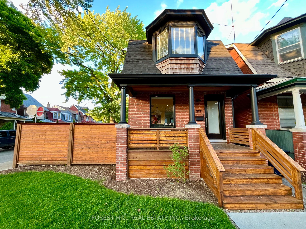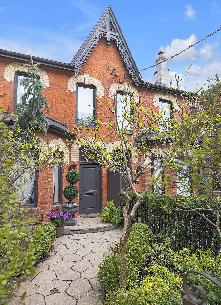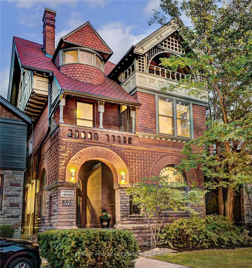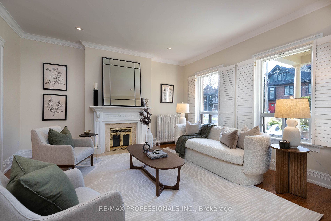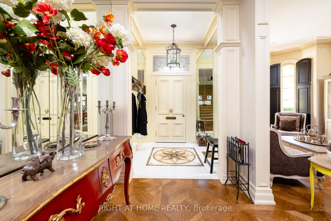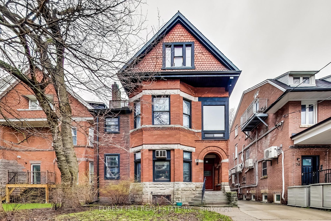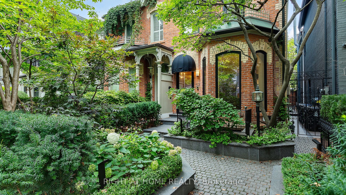351 Brunswick Ave
$2,449,000/ For Sale
Details | 351 Brunswick Ave
Welcome to this stunning 3-storey detached house located in the heart of the coveted Annex neighbourhood, combining modern luxury with timeless charm in a spacious & versatile layout perfect for family living & entertaining. Step into the inviting open concept living & dining room, where coffered ceilings add a touch of sophistication & natural light bathes the expansive space, creating a warm & welcoming atmosphere for gatherings & daily life. The gourmet kitchen is a chefs dream, featuring a center island & stainless-steel appliances. The second floor boasts a 4-piece bathroom and three generously sized bedrooms, each offering comfort & tranquility, ideal for family, guests, or a home office. The third-floor primary suite is a true retreat with a luxurious 3-piece ensuite, modern fixtures and finishes, a private office space, & a spacious walk-in closet to accommodate your wardrobe & storage needs. An updated rooftop deck provides a private outdoor sanctuary, perfect for soaking up the sun or enjoying a morning coffee. The lower level features a separate entrance leading to an in-law suite, ideal for extended family, guests, or rental income, offering privacy & convenience. Escape to your private backyard oasis, a rare find in the city, thoughtfully designed with a deck and pergola for outdoor dining and relaxation, low-maintenance artificial turf, & a storage shed for all your gardening tools & equipment. Situated in a prime location near public transit, this home ensures commuting is a breeze while you enjoy the vibrant neighborhood with its array of shops, restaurants, & cultural attractions, all within easy reach. This exquisite property offers a unique blend of luxury, comfort, & convenience in one of the city's most desirable neighbourhoods.
Elfs, Existing Window Coverings, S/S Fridge, Dishwasher, Oven, B/I Microwave, Freezer, Lower Level Fridge, Lower Level Stove, 2 Washers, 2 Dryers,
Room Details:
| Room | Level | Length (m) | Width (m) | |||
|---|---|---|---|---|---|---|
| Living | Main | 3.30 | 5.50 | Fireplace | Open Concept | Bay Window |
| Dining | Main | 4.30 | 3.20 | Coffered Ceiling | Combined W/Living | Hardwood Floor |
| Kitchen | Main | 4.70 | 3.30 | Centre Island | W/O To Deck | Stainless Steel Appl |
| Br | 2nd | 3.90 | 3.50 | Hardwood Floor | Skylight | B/I Shelves |
| 2nd Br | 2nd | 2.90 | 4.20 | Hardwood Floor | Closet | |
| 3rd Br | 2nd | 2.80 | 3.50 | O/Looks Backyard | Hardwood Floor | |
| Prim Bdrm | 3rd | 3.80 | 4.70 | Skylight | 4 Pc Ensuite | W/I Closet |
| Office | 3rd | 2.90 | 3.60 | B/I Shelves | W/O To Balcony | Hardwood Floor |
| Living | Lower | 4.52 | 3.68 | Open Concept | ||
| Kitchen | Lower | 2.87 | 1.80 | |||
| Br | Lower | 2.57 | 3.48 | Closet |
