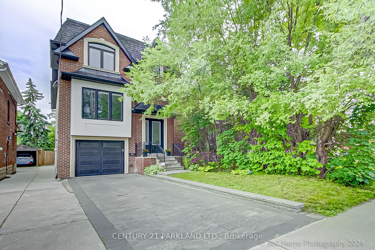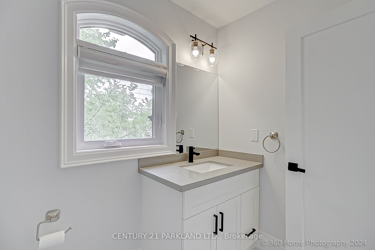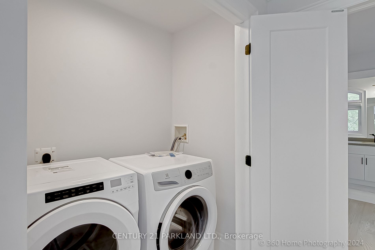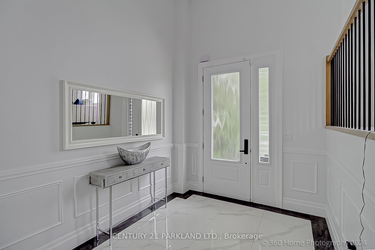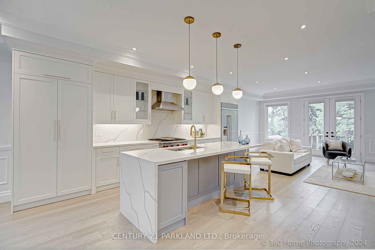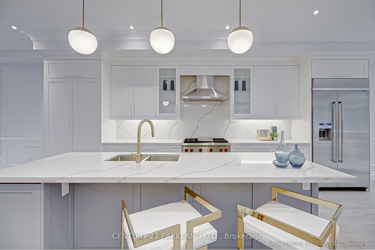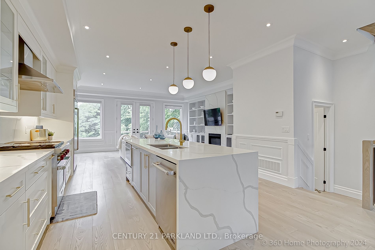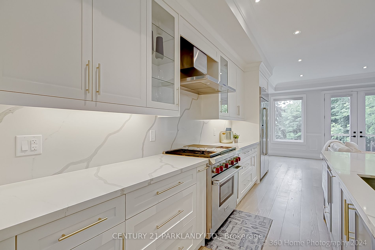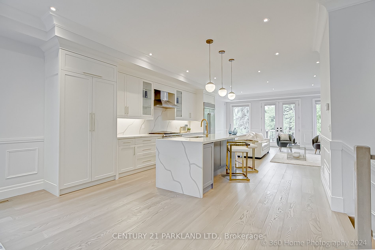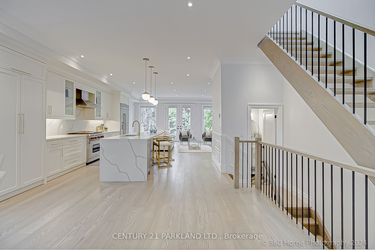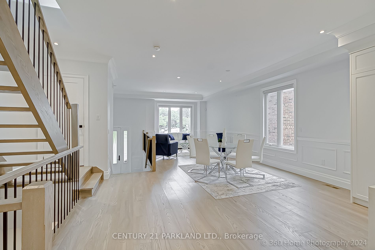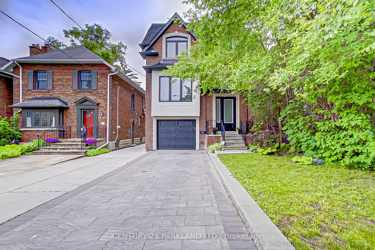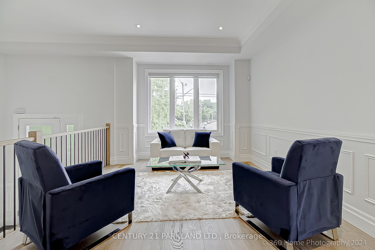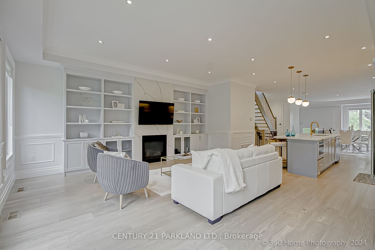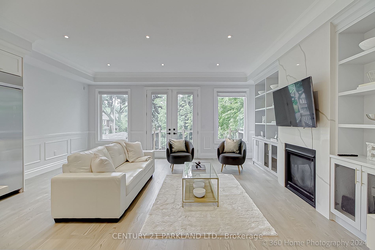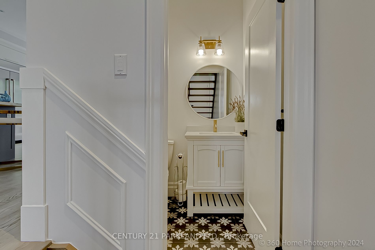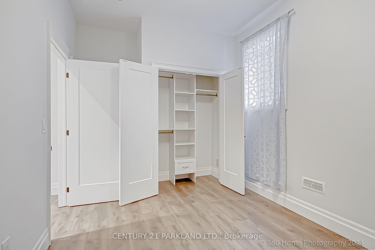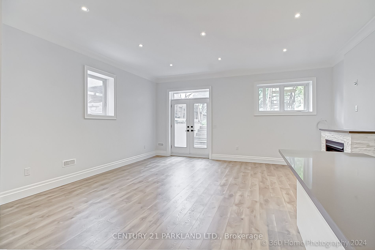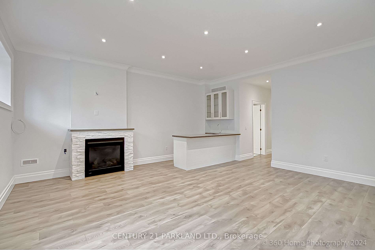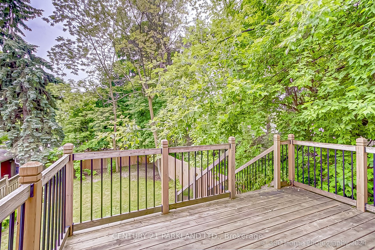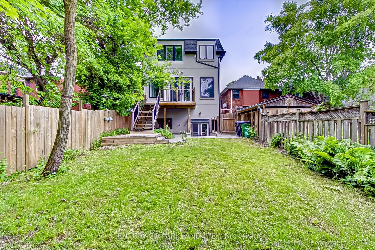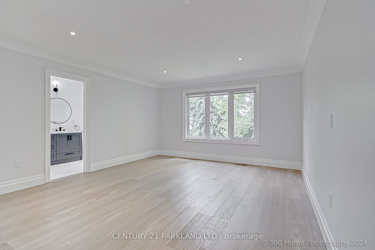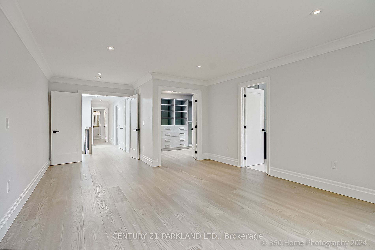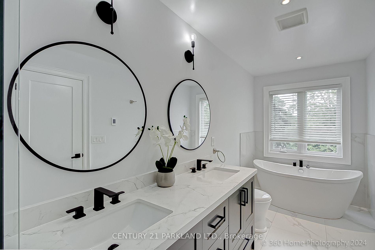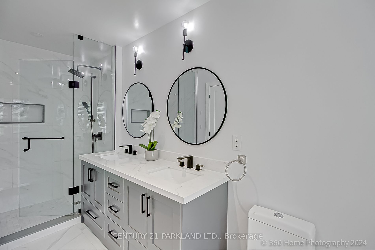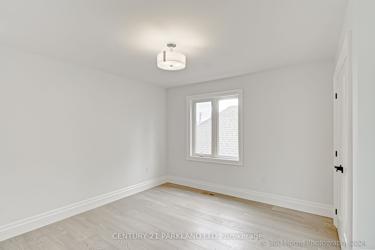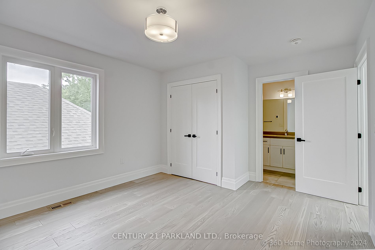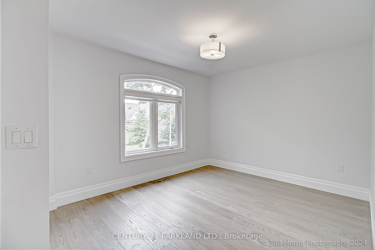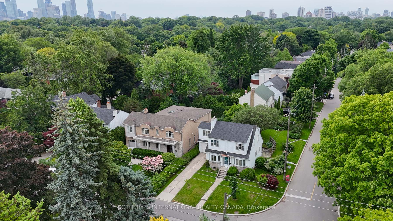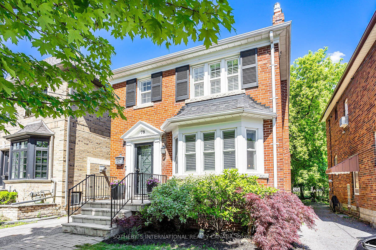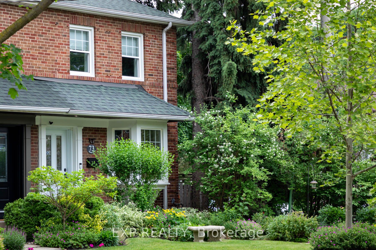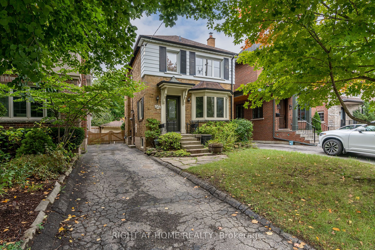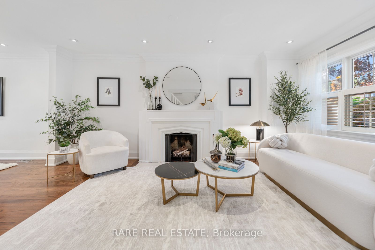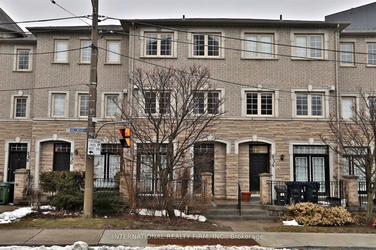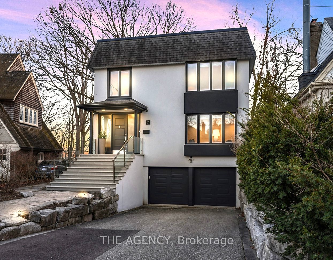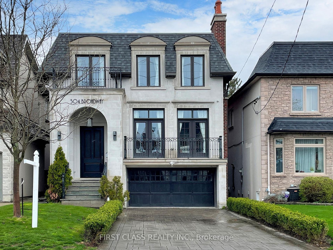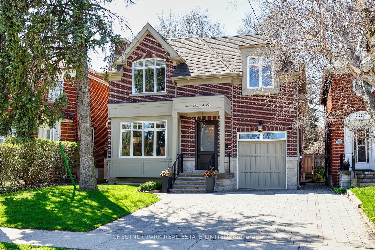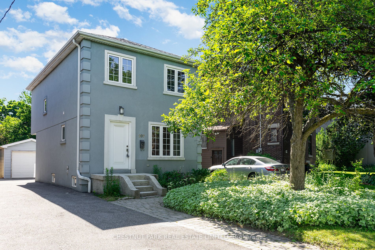747 Millwood Rd
$3,289,000/ For Sale
Details | 747 Millwood Rd
Nestled in the prestigious Leaside neighborhood, this exquisite custom home boasts 3+1 bedrooms and 5 luxurious baths. Elegance abounds with 3/4" engineered hardwood floors thru-out, complemented by two gas fireplaces, two laundry room, built-in garage + interlocking driveway, all 2nd fl. baths with heated flrs, 10ft ceilings main & lower flrs. The property features a lush green backyard and front yard, creating a serene oasis perfect for relaxation and sophisticated entertaining. This remarkable residence offers a refined lifestyle in one of the most sought-after communities. Pool sized 140ft deep lot-imagine possibilities. Walking distance to all that Leaside has to offer
Wolf stove, Jenn-air Fridge & B/I dishwasher, 2 washers, 1 dryer, 200 amps service, monitored security system (monitoring not included),R/I CVAC, built-in garage + interlocking driveway, all ELF's
Room Details:
| Room | Level | Length (m) | Width (m) | |||
|---|---|---|---|---|---|---|
| Living | Main | 7.67 | 3.55 | Crown Moulding | Hardwood Floor | Pot Lights |
| Dining | Main | 7.67 | 3.55 | Pot Lights | Hardwood Floor | Combined W/Living |
| Kitchen | Main | 5.20 | 4.48 | Hardwood Floor | Modern Kitchen | Centre Island |
| Family | Main | 5.78 | 6.10 | Gas Fireplace | W/O To Deck | B/I Bookcase |
| Prim Bdrm | 2nd | 6.68 | 4.16 | 5 Pc Ensuite | Hardwood Floor | W/I Closet |
| 2nd Br | 2nd | 4.15 | 3.63 | 4 Pc Ensuite | Hardwood Floor | |
| 3rd Br | 2nd | 3.66 | 3.19 | 4 Pc Ensuite | Hardwood Floor | |
| Laundry | 2nd | 0.00 | 0.00 | Ceramic Floor | ||
| Rec | Lower | 5.72 | 5.62 | Gas Fireplace | W/O To Yard | Wet Bar |
| 4th Br | Lower | 3.42 | 2.79 | Laminate |
