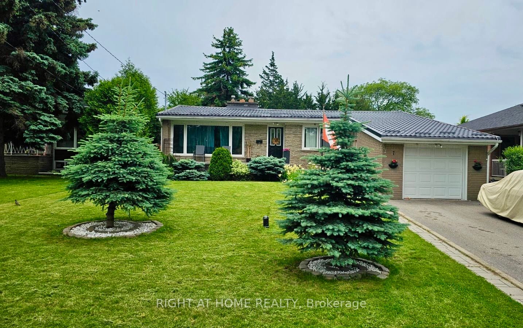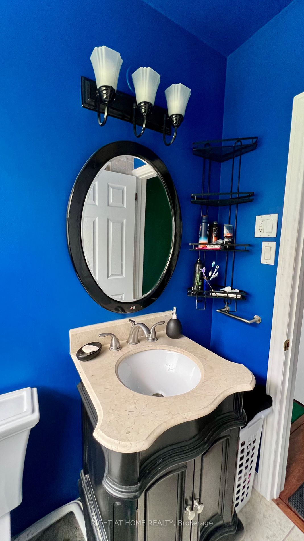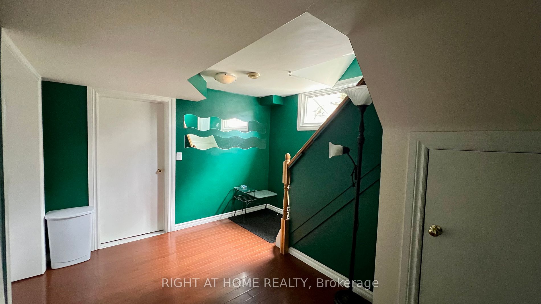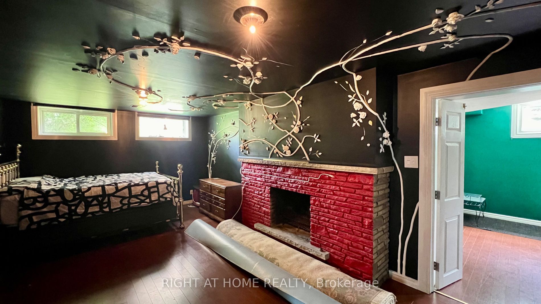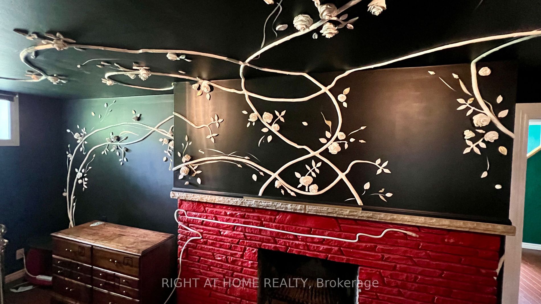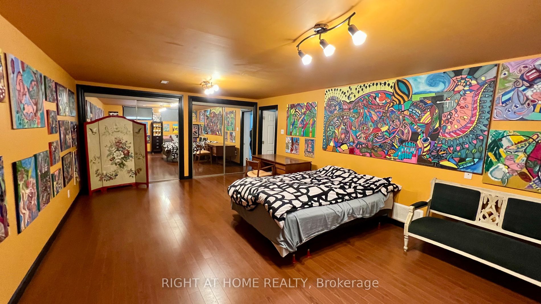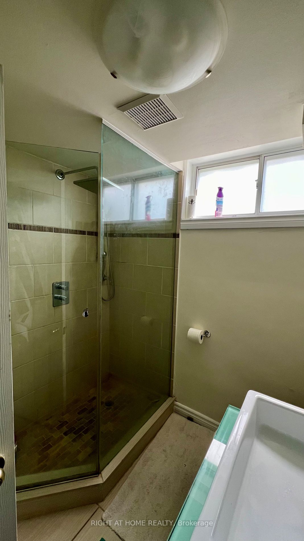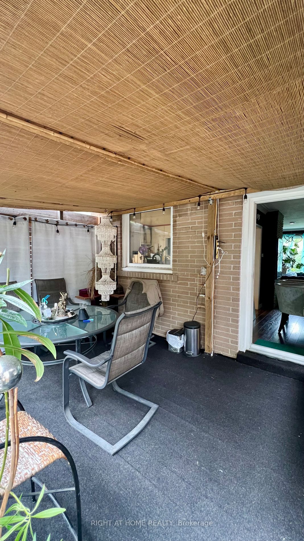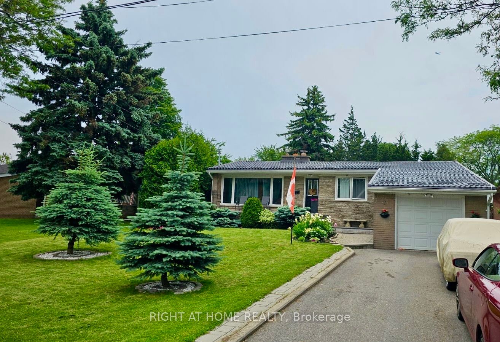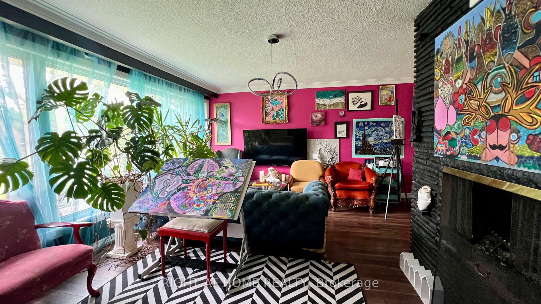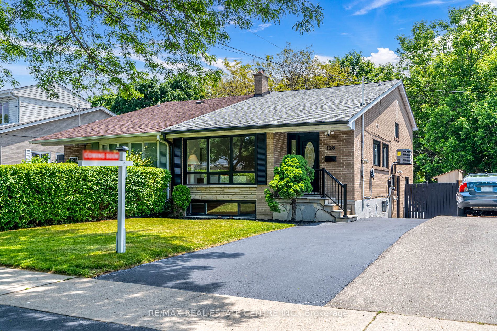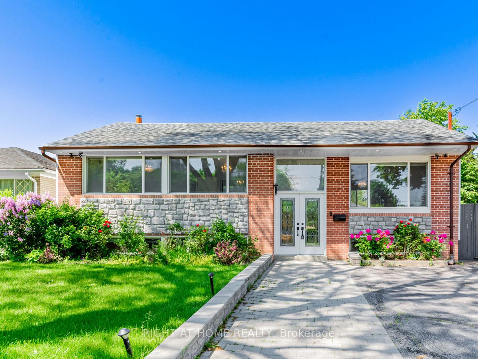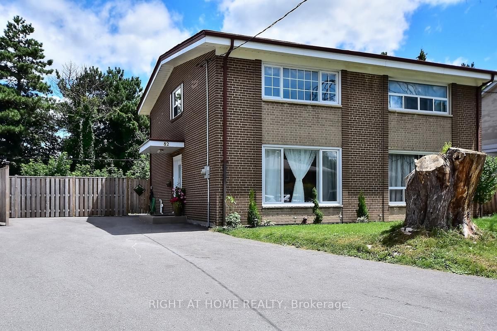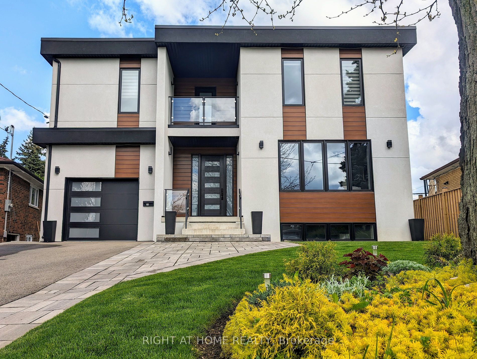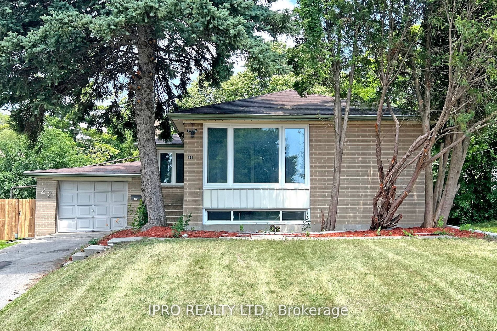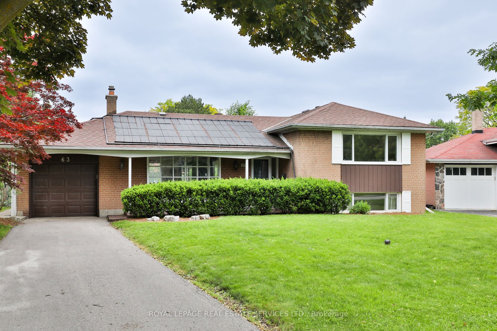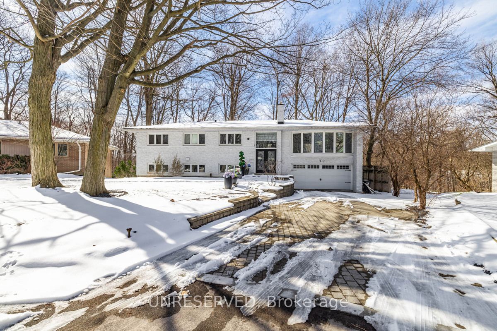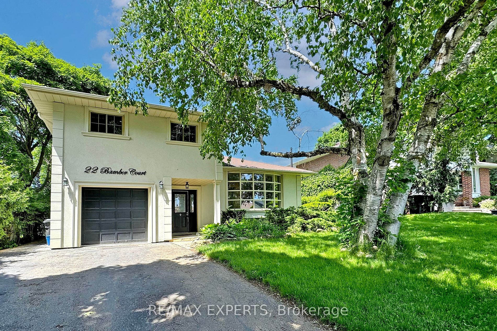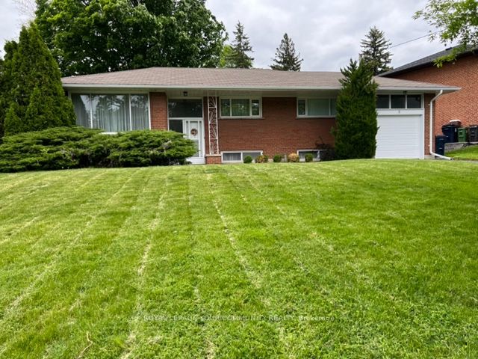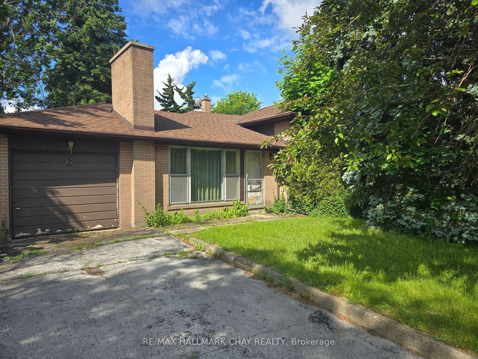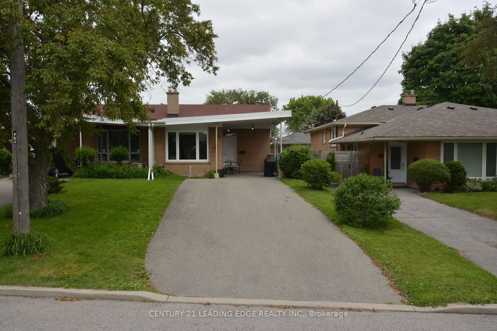7 Versend Dr
$1,470,000/ For Sale
Details | 7 Versend Dr
Welcome to your new spacious haven nestled in the prime Don Mills neighbourhood! This fully-raised bungalow is a rare gem, boasting 3+2 bedrooms and 2 kitchens, including a fully finished basement with a separate entrance - perfect for rental income potential or accommodating extended family. Step inside to discover a bright and airy living/dining area, complemented by large windows that flood the space with natural light. The expansive eat-in kitchen offers ample room for culinary adventures and gatherings, while the adjacent dining area leads to a covered deck space, ideal for outdoor entertaining. Parking for 4 cars and a 1-car garage is ensuring convenience for every member of the household.Families will love the proximity to top-rated public, Catholic, French immersion, private schools, and an international high school, all within walking distance. Outdoor enthusiasts can take advantage of nearby tennis courts, nature trails, ravines, and parks. The location offers easy access to TTC, shops, fine restaurants, and major highways 401, 404, and DVP.Make this highly desirable, child-friendly crescent your new home!
All light fixtures, all window coverings, all appliances, metal roof
Room Details:
| Room | Level | Length (m) | Width (m) | |||
|---|---|---|---|---|---|---|
| Living | Ground | 5.18 | 3.78 | Combined W/Dining | Fireplace | Bay Window |
| Dining | Ground | 3.78 | 2.87 | Sliding Doors | W/O To Deck | Combined W/Living |
| Kitchen | Ground | 4.66 | 3.44 | Family Size Kitchen | Breakfast Area | Large Window |
| Prim Bdrm | Ground | 4.24 | 3.26 | Large Window | Double Closet | Laminate |
| 2nd Br | Ground | 3.14 | 3.09 | Laminate | B/I Closet | |
| 3rd Br | Ground | 2.99 | 2.87 | Laminate | B/I Closet | |
| 4th Br | Lower | 6.19 | 3.66 | Laminate | B/I Closet | Brick Fireplace |
| 5th Br | Lower | 6.16 | 4.24 | Laminate | Double Closet | |
| Kitchen | Lower | 2.96 | 2.56 | Eat-In Kitchen | Above Grade Window | B/I Appliances |
| Rec | Lower | 3.73 | 0.73 | Above Grade Window | Laminate | |
| Laundry | Lower | 3.25 | 2.85 | Above Grade Window | Concrete Floor |
