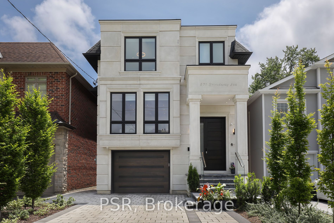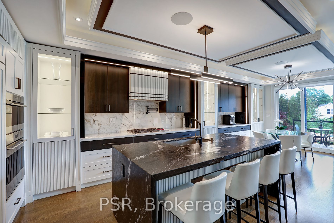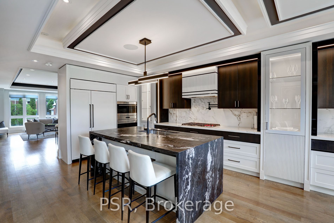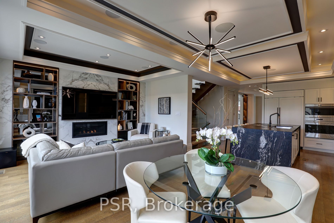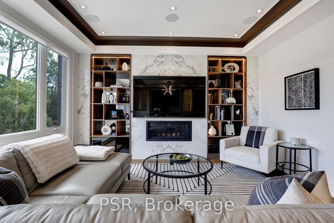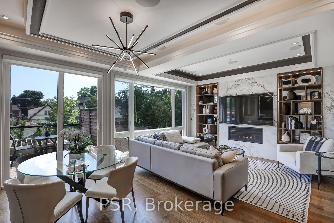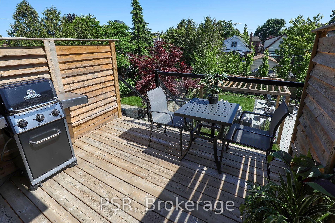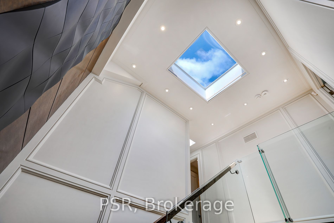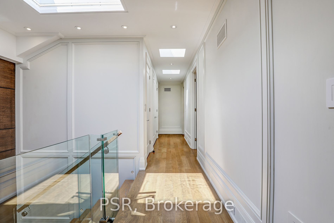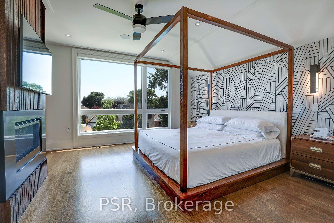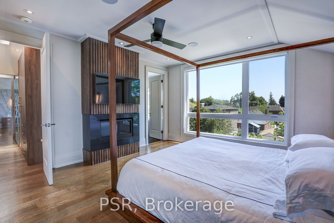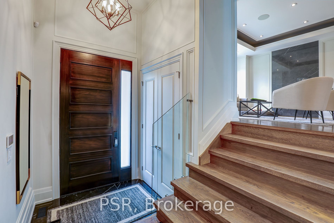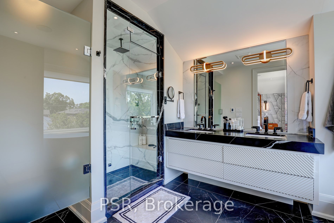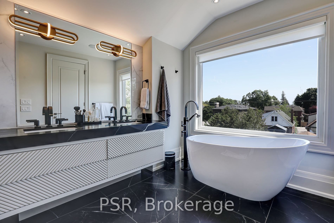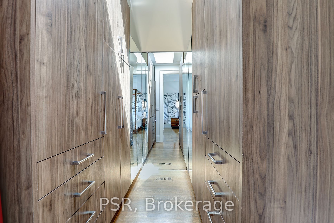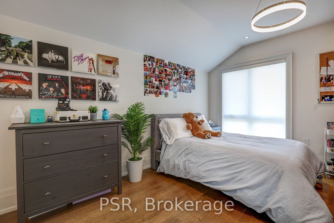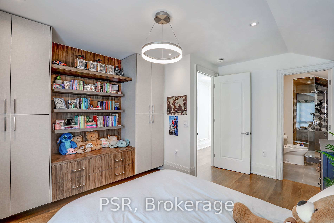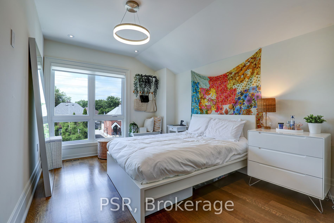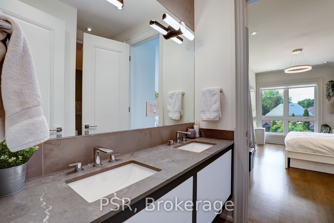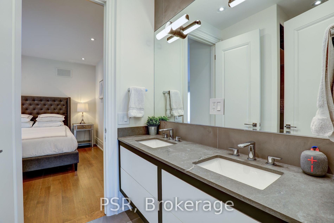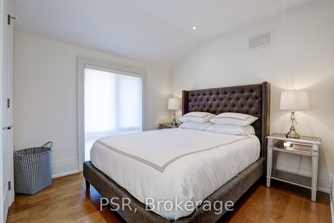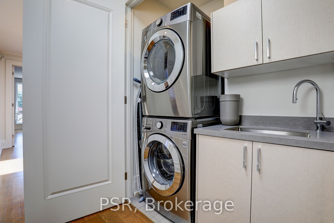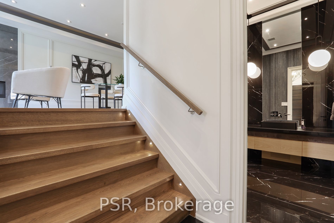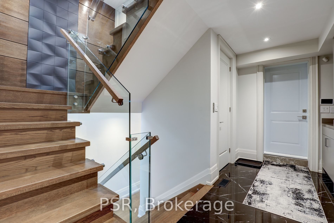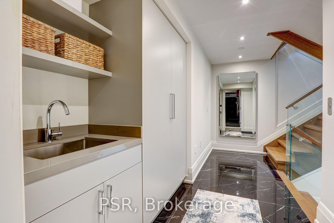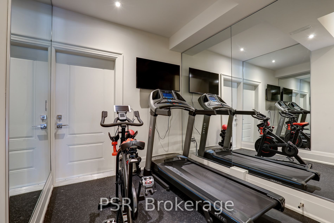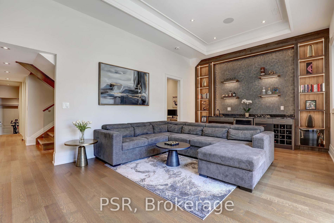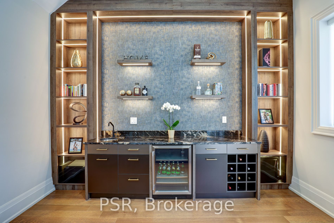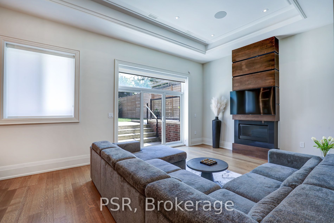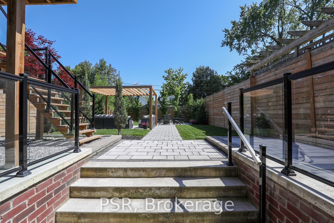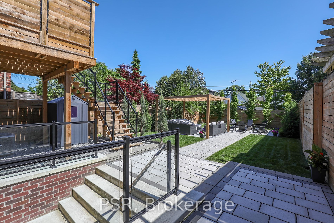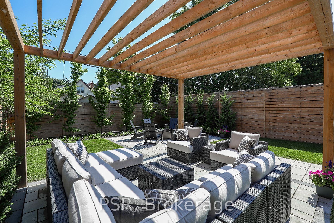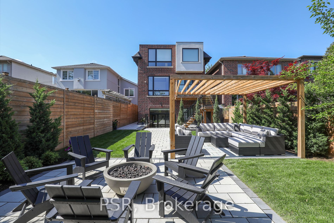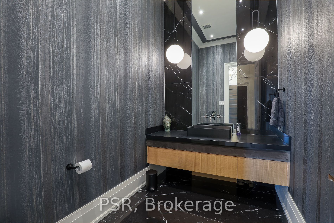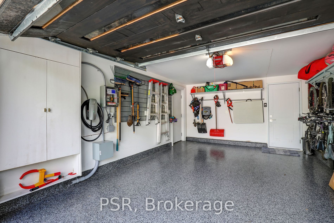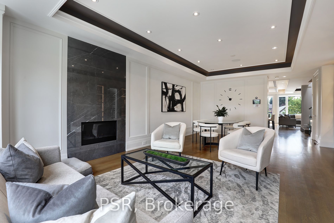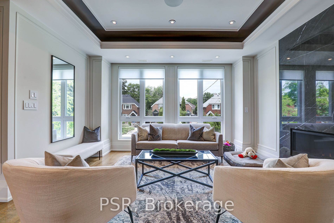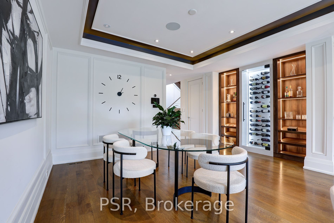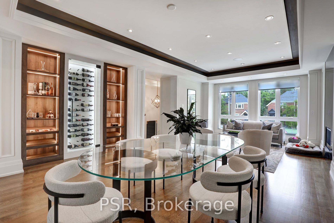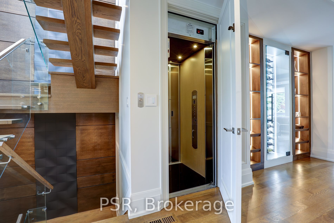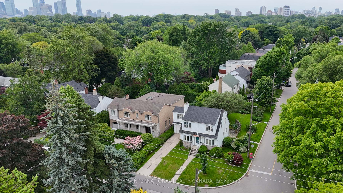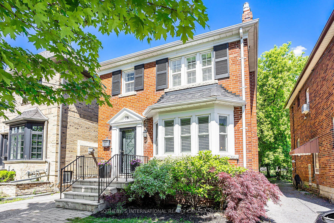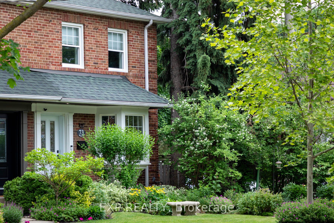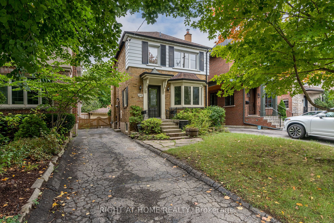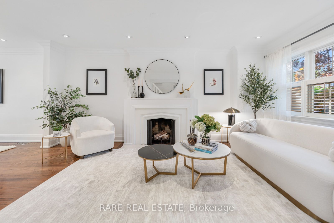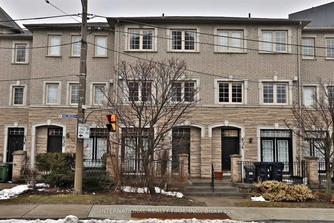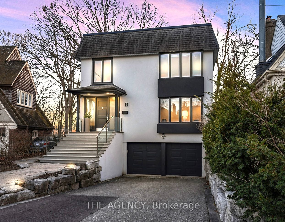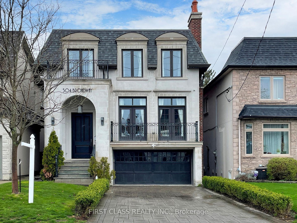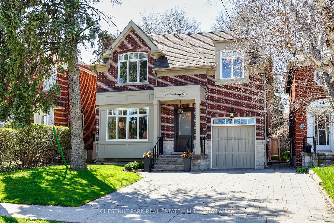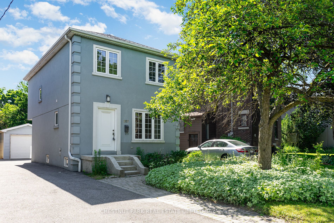571 Broadway Ave
$3,880,000/ For Sale
Details | 571 Broadway Ave
A Truly Spectacular Home That Checks All The Boxes. Built In 2021, This 4-Bedroom Home Offers Smart-Home Technology With All The Bells And Whistles While Still Providing A Warm And Contemporary Environment For The Entire Family. Generous Room Sizes, A Chefs Kitchen, Elevator, Multiple Entertaining Spaces Complete With Built-In Wine Storage And Wet Bars, Upper Level Laundry And Even A Tesla Car Charger...Nothing Was Overlooked In This Gem. In District For Northlea PS And Leaside HS.
Sub-Zero Fridge, Wolf Cooking (Wall Oven, M/Wave, 5-Burner Gas Cooktop) Asko D/W, Pot-Filler, 4 Gas Fireplaces, Gas Hook-Up For BBQ, Fire Pit In Backyard, Elevator, Custom Blinds, All ELF's, Steam Shower, Tesla Car Charger.
Room Details:
| Room | Level | Length (m) | Width (m) | |||
|---|---|---|---|---|---|---|
| Kitchen | Main | 3.25 | 4.22 | Stone Counter | Centre Island | Coffered Ceiling |
| Living | Main | 7.37 | 4.11 | Fireplace | Large Window | Hardwood Floor |
| Dining | Main | 7.37 | 4.11 | Open Concept | B/I Bar | Coffered Ceiling |
| Family | Main | 4.34 | 6.48 | O/Looks Backyard | Fireplace | W/O To Deck |
| Prim Bdrm | 2nd | 4.42 | 4.22 | 6 Pc Ensuite | O/Looks Backyard | Fireplace |
| 2nd Br | 2nd | 4.27 | 3.78 | B/I Shelves | 4 Pc Ensuite | North View |
| 3rd Br | 2nd | 4.88 | 3.00 | Hardwood Floor | 4 Pc Ensuite | North View |
| 4th Br | 2nd | 3.71 | 3.00 | Hardwood Floor | 4 Pc Ensuite | East View |
| Exercise | Lower | 2.69 | 2.36 | Closet | Mirrored Walls | Heated Floor |
| Office | Lower | 2.54 | 3.15 | Heated Floor | ||
| Rec | Bsmt | 4.19 | 6.60 | Fireplace | B/I Bar | W/O To Yard |
