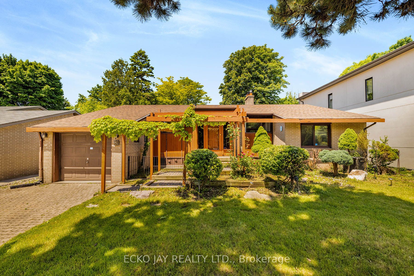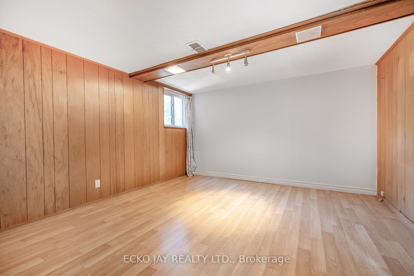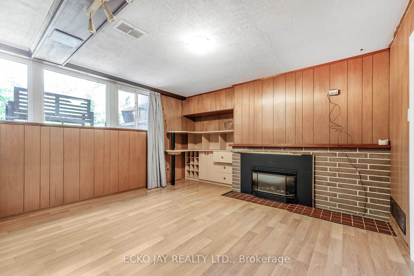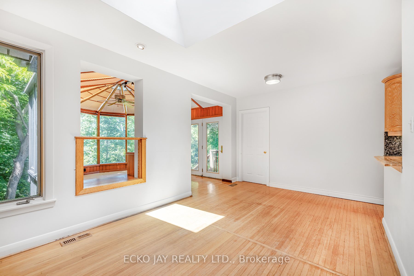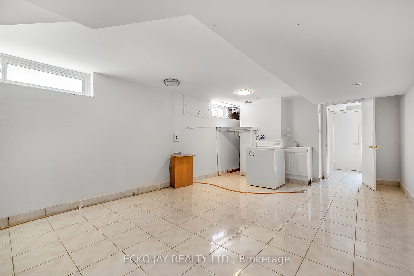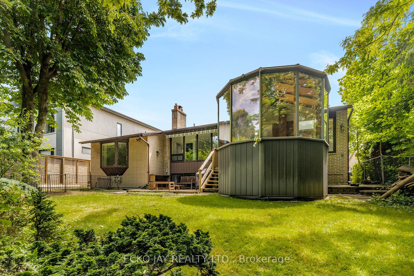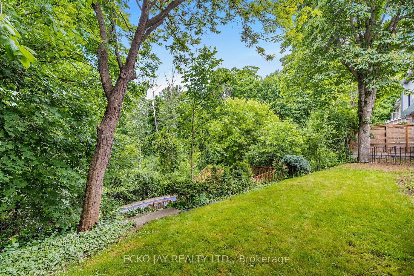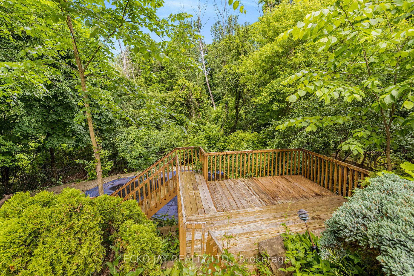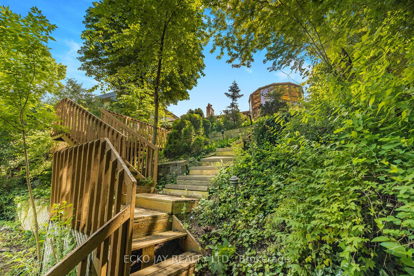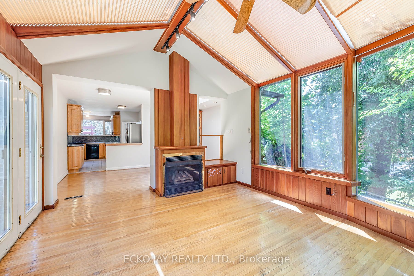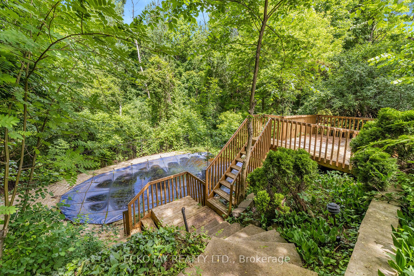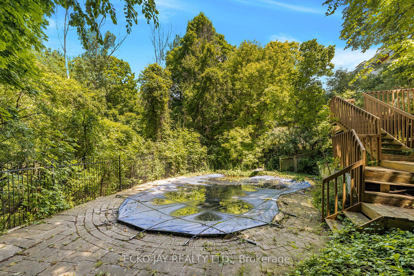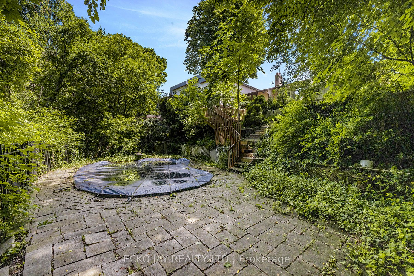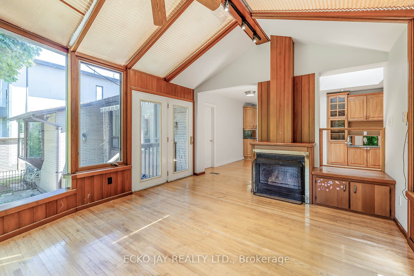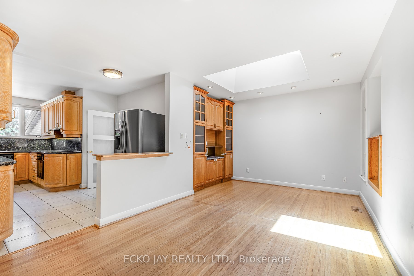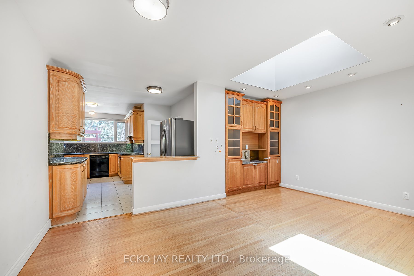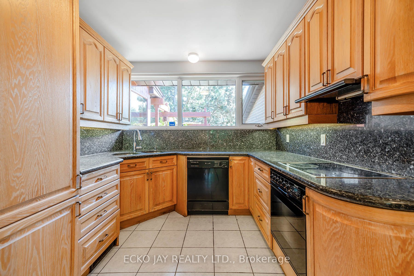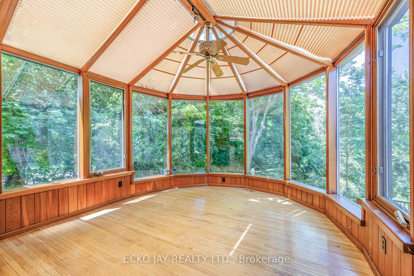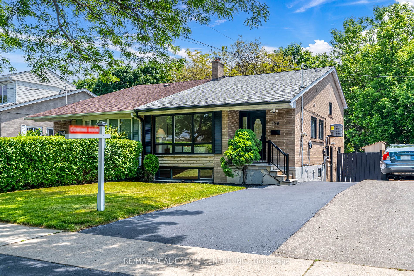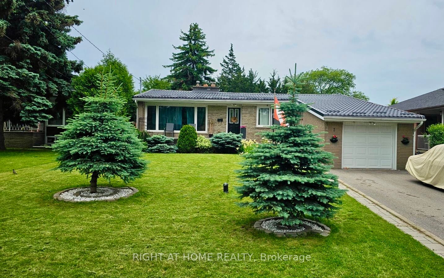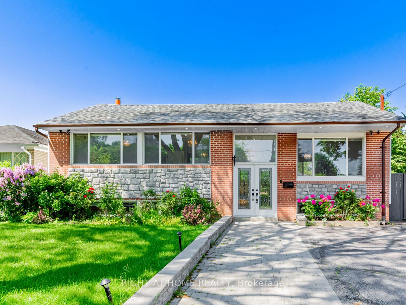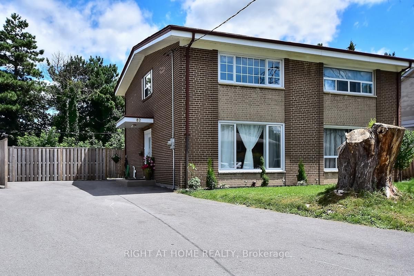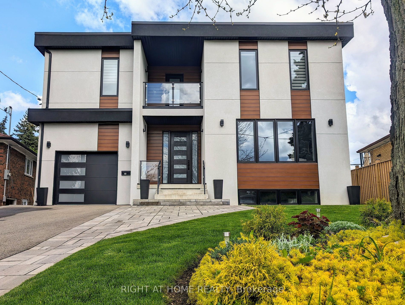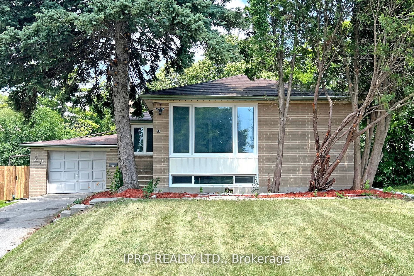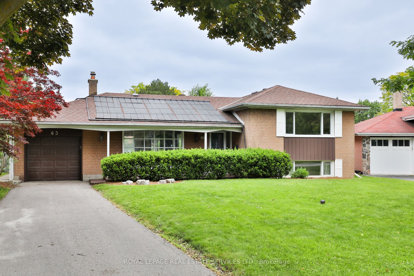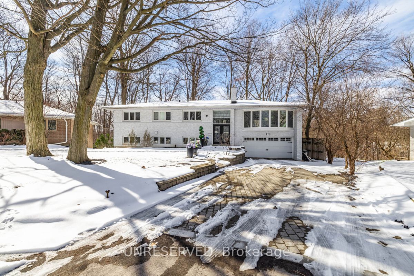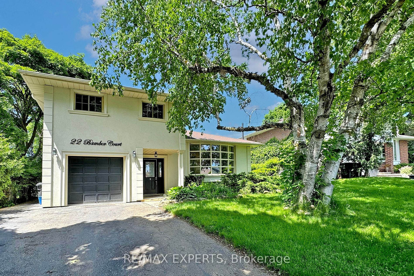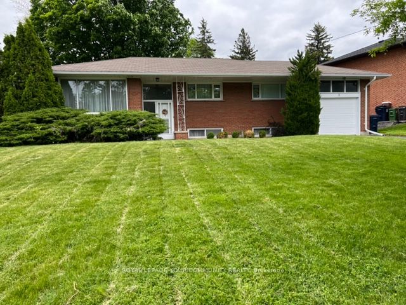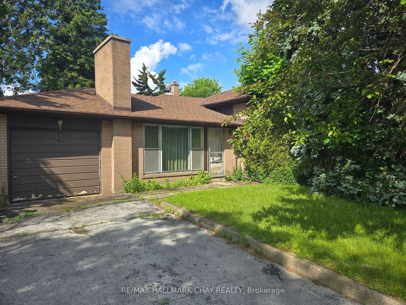22 Kestell Lane
$2,588,800/ For Sale
Details | 22 Kestell Lane
Nestled against a tranquil ravine, this home offers a country-like retreat with relaxing, therapeutic views throughout all four seasons. Enjoy unparalleled privacy in this 4-bedroom, 4-washroom bungalow, located on an exclusive and highly coveted cul-de-sac. The property boasts a large hexagon solarium and a multi-level deck that overlook the serene ravine, swimming pool, and lush garden. Just steps away are the prestigious Donalda Golf and Country Club, top-rated schools including the Three Valleys Primary School with a gifted program, as well as parks, nature trails, TTC access, tennis courts, and more. This is a perfect blend of natural beauty and modern convenience. Open House Sat, Jun 15th & Sun, Jun 16th, 2-4pm.
S/s fridge, Cooktop, Oven, Exhaust hood, Microwave, Dishwasher, Washer, Dryer, Built-ins, Window coverings, Elfs, Furn (o). Cac (o), pool equip & accessories (As is. Not opened since 2007), Gdo + 2 rems. All in 'as is' condition.
Room Details:
| Room | Level | Length (m) | Width (m) | |||
|---|---|---|---|---|---|---|
| Foyer | Main | 5.49 | 1.83 | Slate Flooring | Hardwood Floor | |
| Living | Main | 4.88 | 3.05 | Skylight | O/Looks Ravine | Hardwood Floor |
| Dining | Main | 4.88 | 3.05 | Pot Lights | Hardwood Floor | Combined W/Living |
| Family | Main | 4.66 | 3.81 | Fireplace | W/O To Garden | French Doors |
| Kitchen | Main | 5.11 | 3.78 | Double Sink | Granite Counter | Backsplash |
| Prim Bdrm | Main | 3.66 | 3.35 | O/Looks Ravine | 3 Pc Ensuite | Hardwood Floor |
| 2nd Br | Main | 3.69 | 2.74 | W/W Closet | O/Looks Ravine | Bow Window |
| 3rd Br | Main | 3.69 | 3.05 | Closet | Hardwood Floor | |
| 4th Br | Main | 2.88 | 2.88 | Mirrored Closet | Hardwood Floor | |
| Rec | Bsmt | 4.27 | 3.66 | Laminate | O/Looks Garden | |
| 5th Br | Bsmt | 3.66 | 3.66 | Fireplace | O/Looks Ravine | Laminate |
| Games | Bsmt | 6.10 | 3.96 | Ceramic Floor | Combined W/Laundry |
