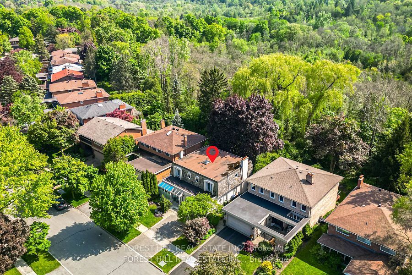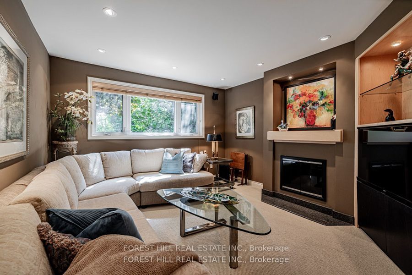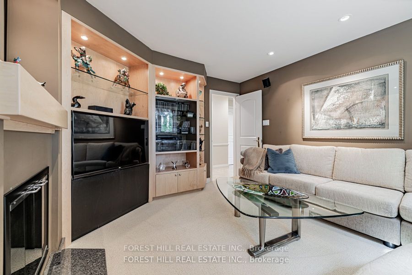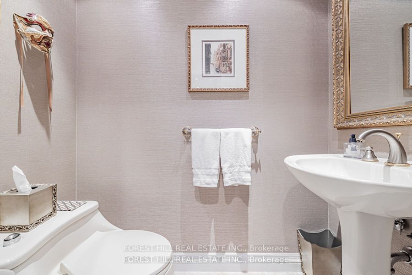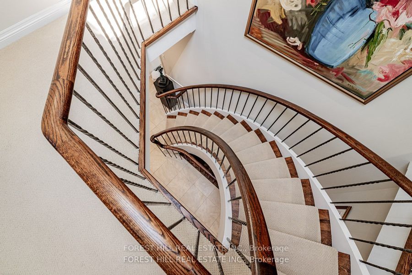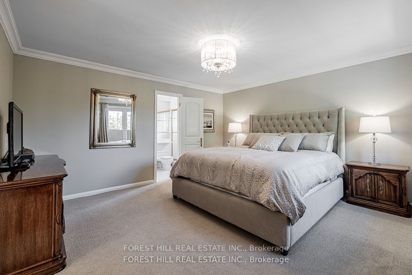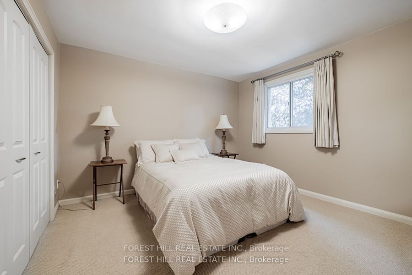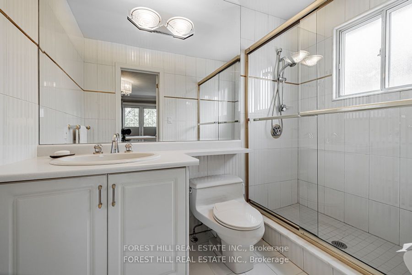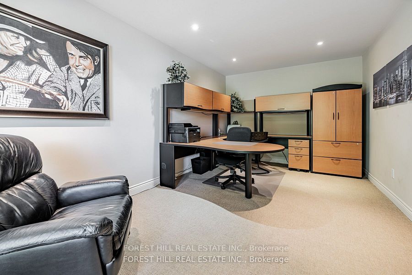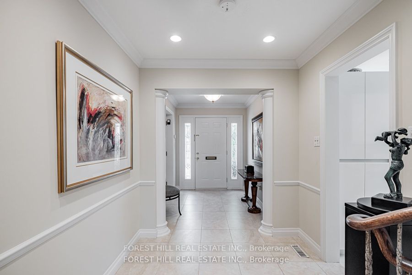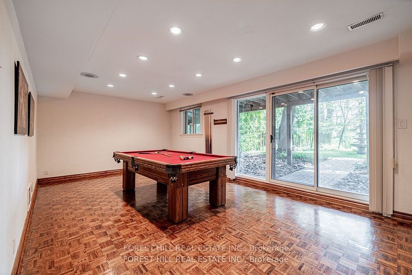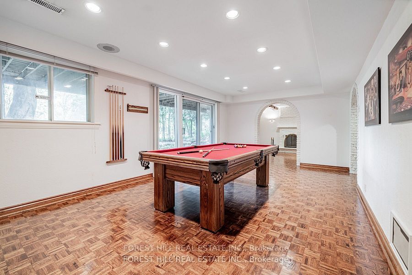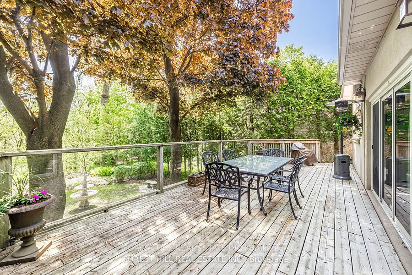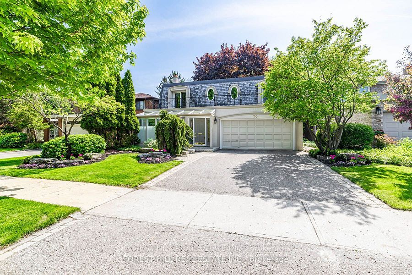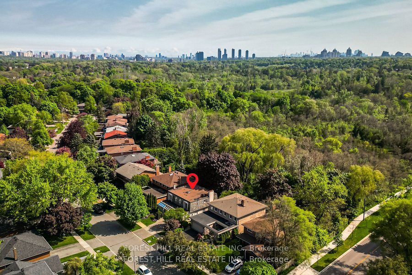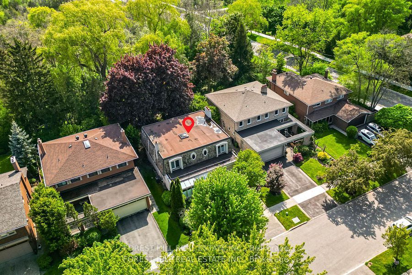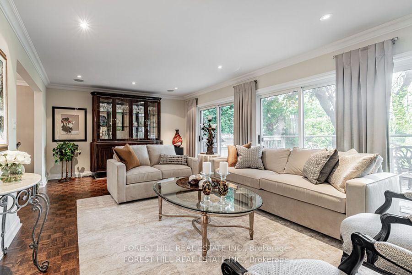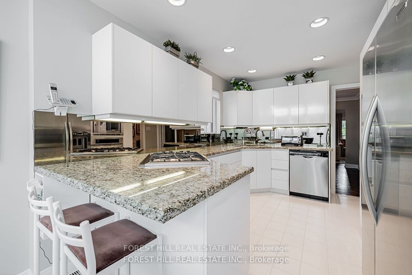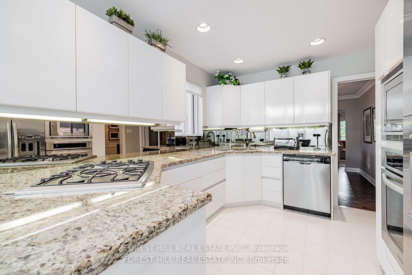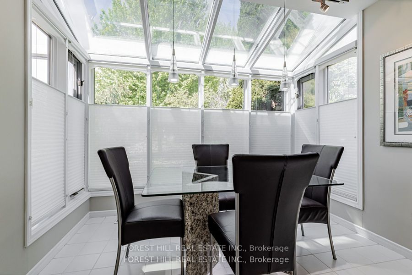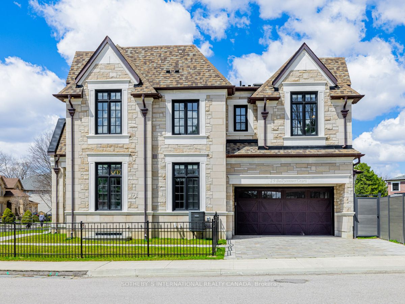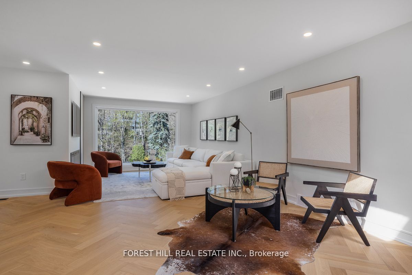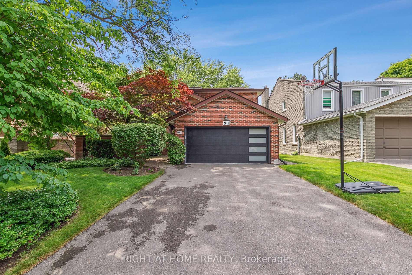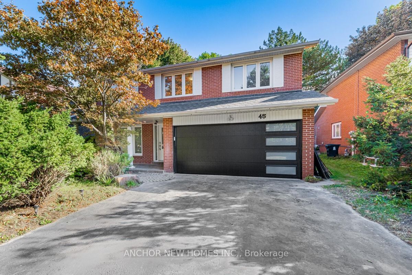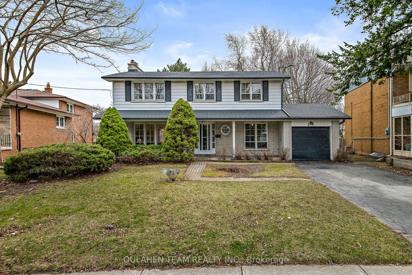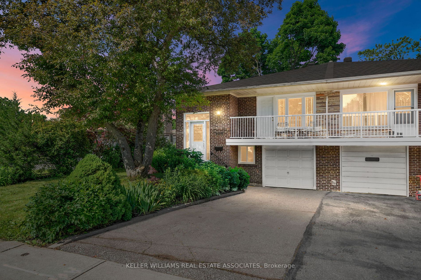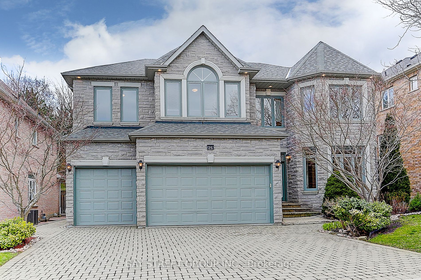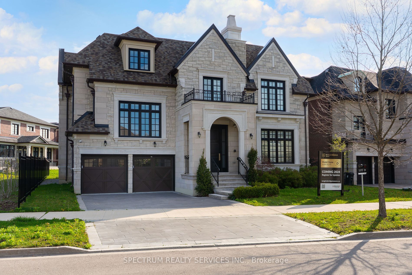36 Craigmont Dr
$2,398,000/ For Sale
Details | 36 Craigmont Dr
Spectacular--RAVlNE-RAVlNE-Deep/Private Table Land & Open Nature View**ULTlMATE RELAXATlON-Feels Like "Muskoka Cottage" Bckyd In The City & Safe/Tranquil CuI-De-Sac In Prestigious Bayview Woods Neigbourhood**DesirabIe School Area-AY Jackson SS/Zion Heiqhts MS**Featuring A Formal-Graceful 2storey Fam Hm, W/Lots 0f Classic Charm & Blending Functionality W/Style & Meticulousjy-Cared By Owner**Generous Living Rm-Captivating Nature View & Easy Access Oversized Deck To Enjoy Outdr LifestyIe*WeII-Laid Dining Rm To Entertain Or Fam Gathering-Modern/Neutral Super Sunny Kit-Breakfast W/StyIish-Sunrm*PracticaI Main Flr Laund Rm & Circular Stairwell W/Open Riser & Skylit Above lnviting Abundant Natural Sunlits**Well-Proportioned All Bedrms & Prim/2nd Bedrms Allowing An Ample Space Of Outdr Terrace**The Lower Level Presents An Expansive Entertainment Space W/3Pcs Washrm & Sauna--Easy Access A Private Bckyd(Feels Like A Main Level:Back) To Enjoy A Peaceful/Nature Green**Conveniently Located Within Schools,Park,Ravine-Trails & Transportation,Shopping**Super- Lovely Maintained Hm To See**
**Newer S/S Fridge,Newer B/I Gas Cooktop,Newer S/S B/I Microwave,Newer S/S B/l Oven,Newer S/S B/I Dishwasher,Washer/Dryer,Gas Fireplace(Fam),Pot Lits,Chandeliers,Skylit,Extended Sunrm/Breakfast Area,B/I Shelves,Granite Countertop
Room Details:
| Room | Level | Length (m) | Width (m) | |||
|---|---|---|---|---|---|---|
| Living | Main | 7.43 | 4.14 | Hardwood Floor | O/Looks Ravine | W/O To Sundeck |
| Dining | Main | 3.50 | 3.09 | O/Looks Living | O/Looks Ravine | Window |
| Kitchen | Main | 3.57 | 2.34 | Stainless Steel Appl | Eat-In Kitchen | Granite Counter |
| Breakfast | Main | 3.07 | 2.34 | O/Looks Frontyard | Combined W/Kitchen | Track Lights |
| Family | Main | 4.10 | 3.65 | Hardwood Floor | Gas Fireplace | B/I Shelves |
| Prim Bdrm | 2nd | 4.56 | 4.34 | W/O To Terrace | 3 Pc Ensuite | Moulded Ceiling |
| 2nd Br | 2nd | 5.36 | 3.09 | Broadloom | W/O To Terrace | |
| 3rd Br | 2nd | 4.42 | 3.58 | Window | O/Looks Ravine | Closet |
| 4th Br | 2nd | 3.82 | 3.58 | Closet | O/Looks Ravine | Window |
| Rec | Lower | 6.18 | 3.69 | Fireplace | O/Looks Ravine | Pot Lights |
| Great Rm | Lower | 6.79 | 3.89 | W/O To Yard | O/Looks Ravine | Pot Lights |
| Br | Lower | 2.92 | 2.00 | Closet | Laminate | Above Grade Window |
