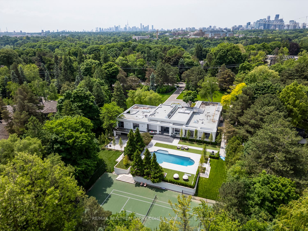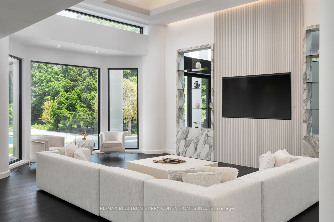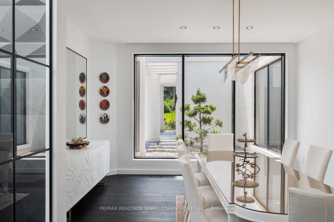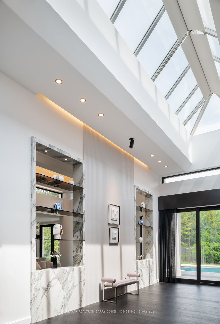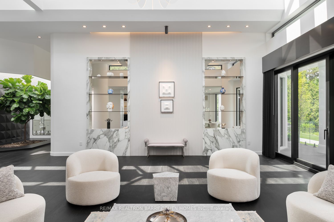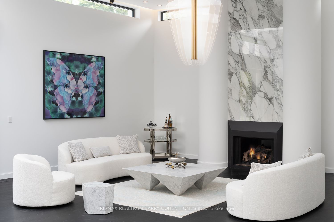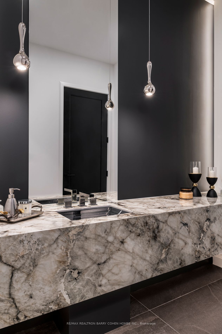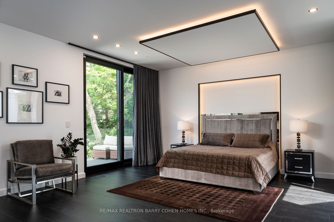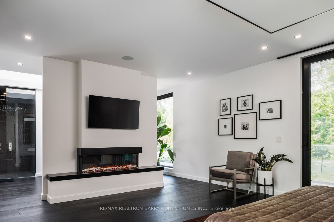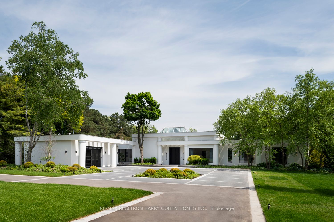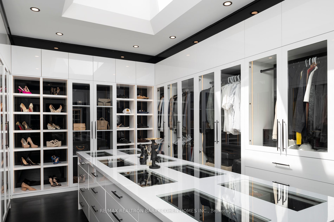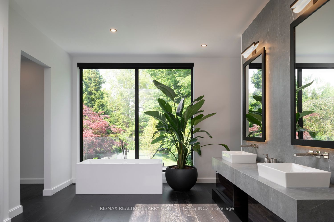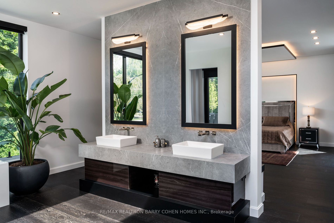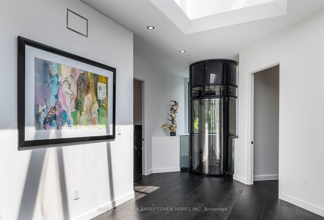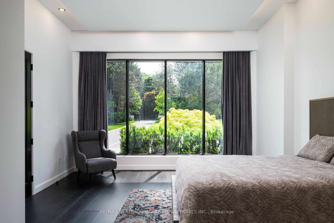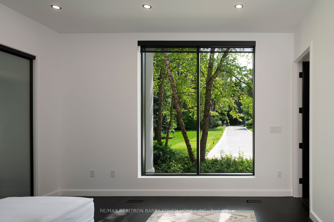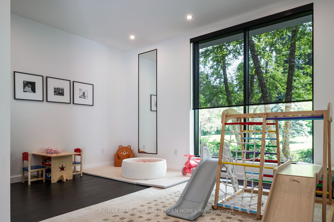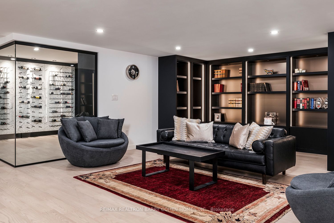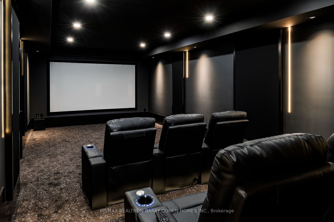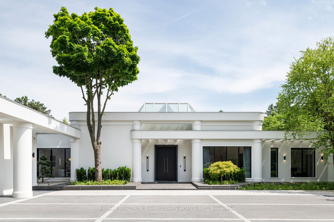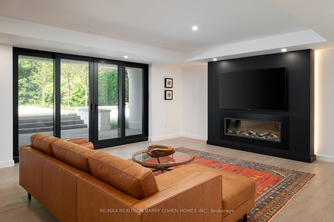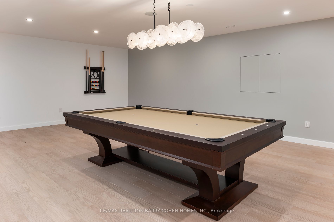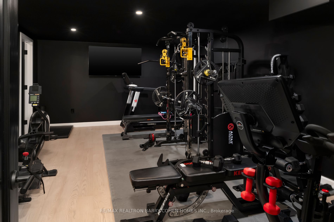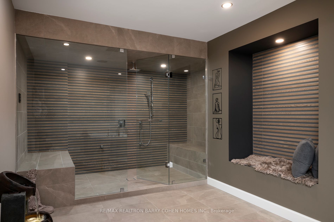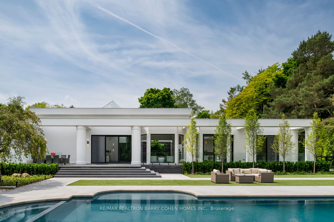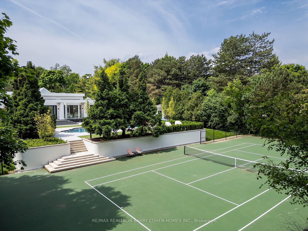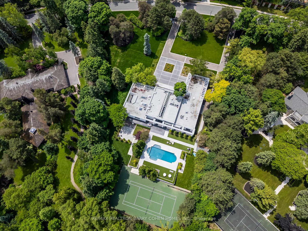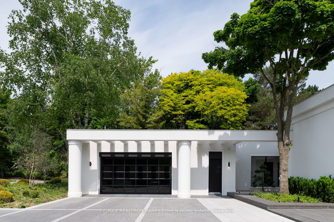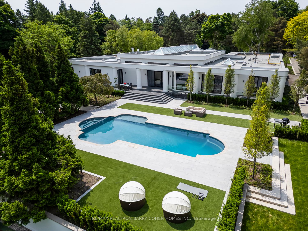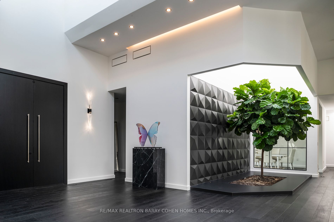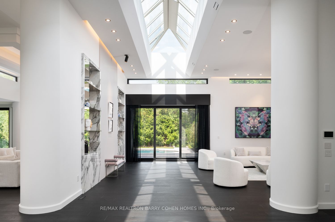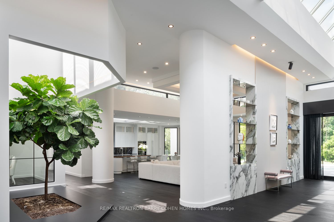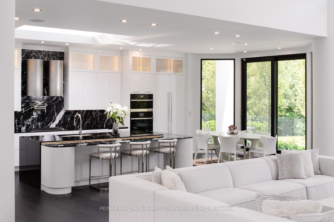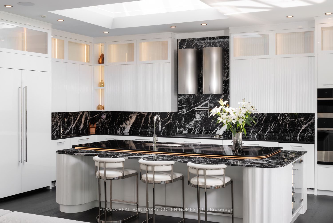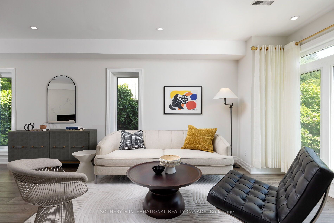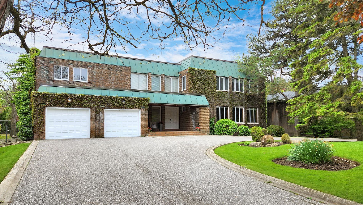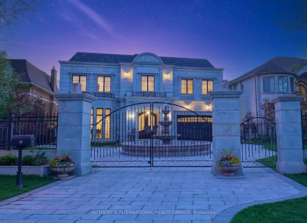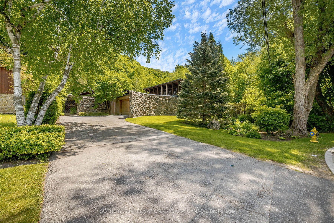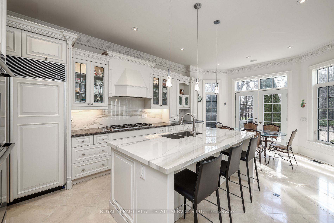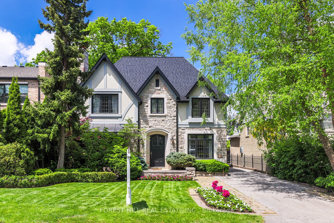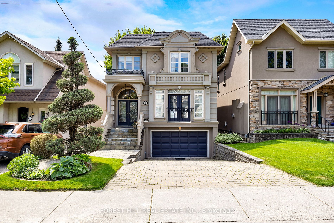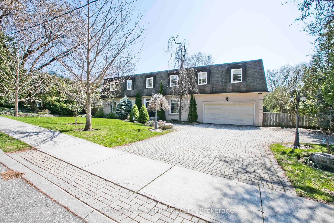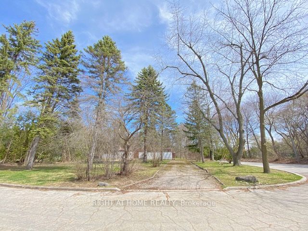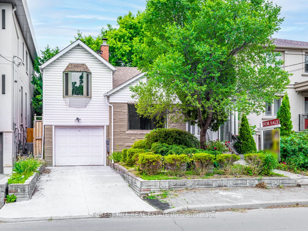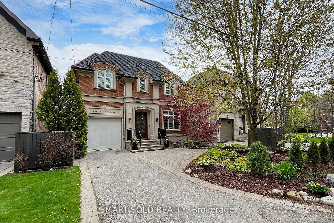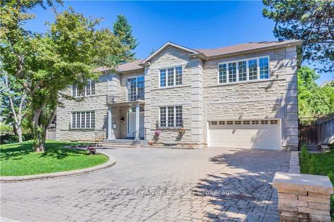45 Park Lane Circ
$29,800,000/ For Sale
Details | 45 Park Lane Circ
Welcome To An Exceptional Private Gated Modern Estate, Extensively And Exquisitely Remodeled In 2024 And Nestled Within The Iconic Bridle Path Neighborhood. Sprawling Across 3 Acres And Boasting A 300-Foot Wide Frontage, This LA-Style Estate Offers An Unparalleled Level Of Sophistication With 17,000 Square Feet Of Living Space. Designed And Constructed By Tina Barooti/Tiarch Architect, Recipient Of The American Canadian Property Awards, This Residence Epitomizes Luxury Living.Enjoy The Epitome Of Outdoor Recreation With A Private Tennis Court, A Swimming Pool, And A Jacuzzi. The Ultra-Premium Concrete, Steel, Glass, And Stone Build Is Adorned With Skylights Featuring Shades, Illuminating The Space With Natural Light And Highlighting Magnificent Architectural Embellishments.Additional Amenities Include Glass Elevators, A Theatre Room, A Fully Equipped Gym, A Spa With A Steam Room, A Bar, And A Wine Cellar. The Estate Features Engineered Hardwood Imported From Europe. Practical Luxury Meets Timeless Elegance With A Heated Driveway And Impeccable Finishes Throughout The Property.
4 New Furnace & AC Controlling Different Zones, Heat Water Controlling By Boiler & Storage Tank, New Melt System Controlling W/3 Boiler, New Drain Line Piping, Water Softener System On Main Line
Room Details:
| Room | Level | Length (m) | Width (m) | |||
|---|---|---|---|---|---|---|
| Family | Main | 9.53 | 7.14 | Panelled | O/Looks Pool | Large Window |
| Living | Main | 8.84 | 7.09 | Walk-Out | Fireplace | Skylight |
| Dining | Main | 5.72 | 4.67 | Pot Lights | O/Looks Garden | Hardwood Floor |
| Kitchen | Main | 5.26 | 3.43 | Marble Counter | B/I Appliances | W/O To Pool |
| Office | Main | 4.32 | 3.56 | Hardwood Floor | B/I Shelves | Hidden Lights |
| Prim Bdrm | Main | 6.05 | 5.23 | 5 Pc Ensuite | W/O To Pool | W/I Closet |
| 2nd Br | Main | 4.72 | 3.63 | Hardwood Floor | Large Closet | O/Looks Frontyard |
| 3rd Br | Main | 4.42 | 3.99 | Large Closet | 3 Pc Ensuite | Hardwood Floor |
| 4th Br | Main | 8.74 | 4.72 | 3 Pc Ensuite | O/Looks Frontyard | Closet |
| 5th Br | Main | 5.23 | 5.16 | 3 Pc Ensuite | Walk-Out | Hardwood Floor |
| Rec | Lower | 13.34 | 9.88 | Built-In Speakers | B/I Shelves | Wet Bar |
| Br | Lower | 5.46 | 4.78 | Closet | 4 Pc Ensuite | Above Grade Window |
