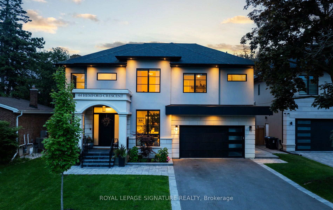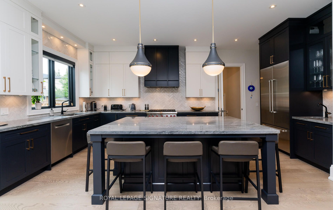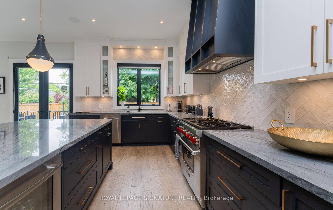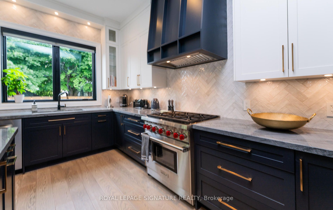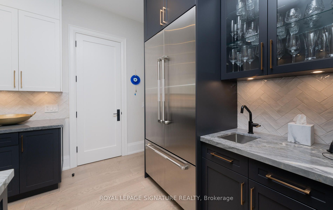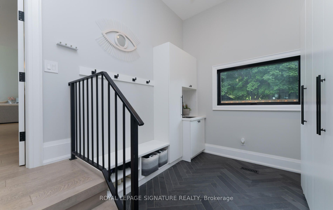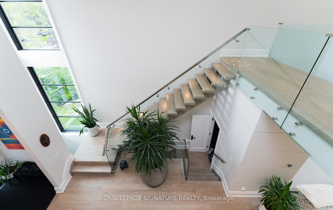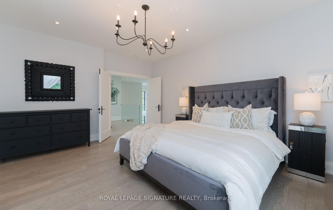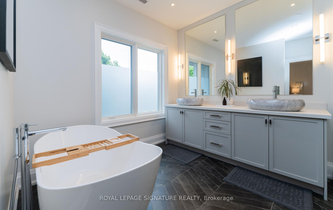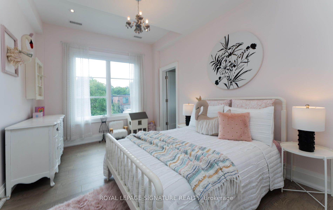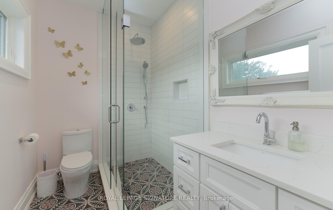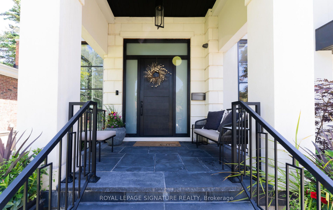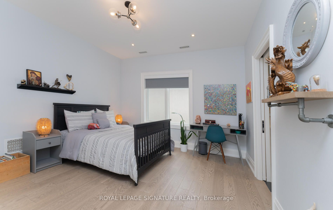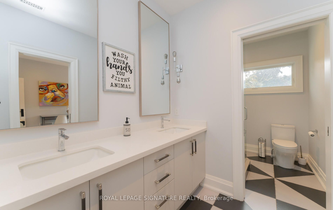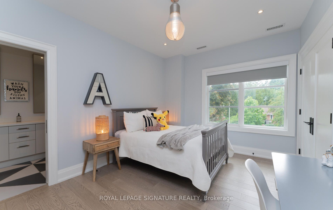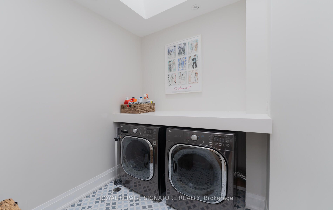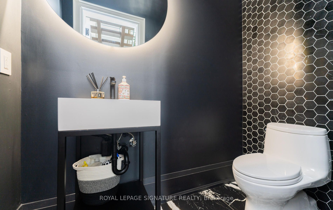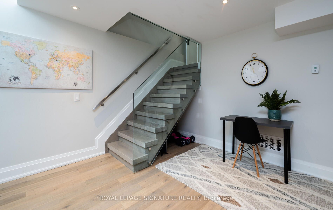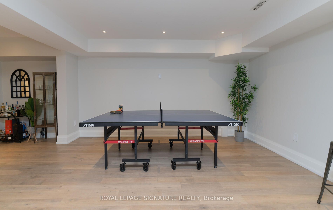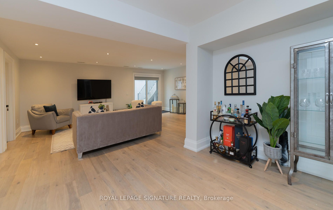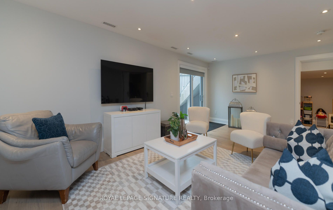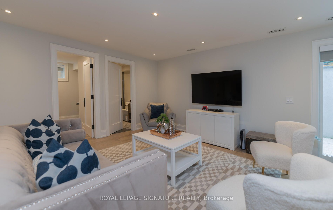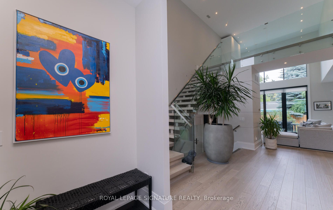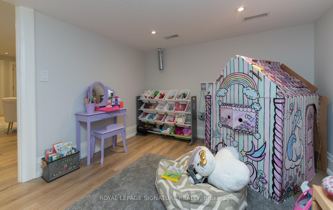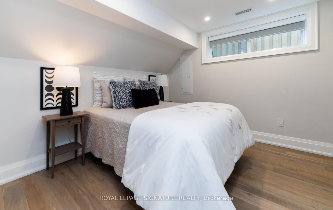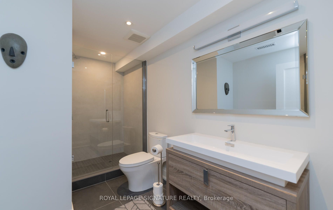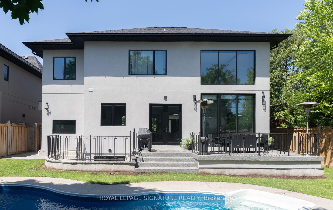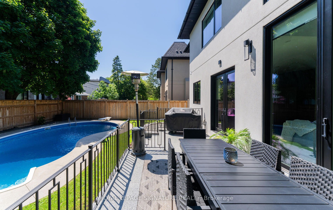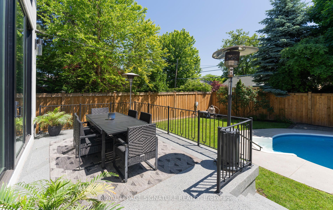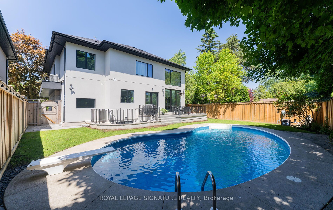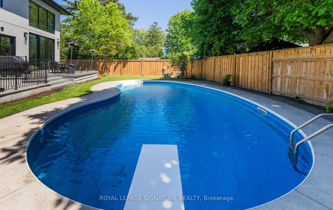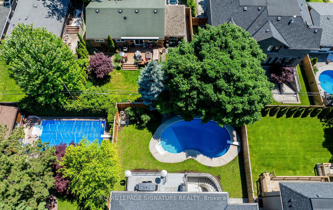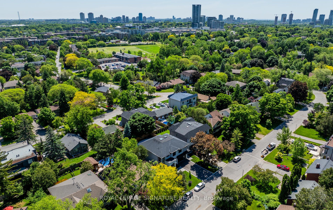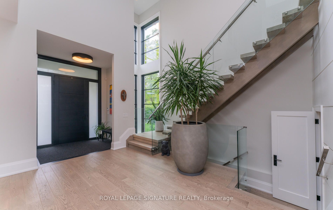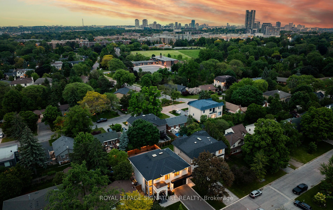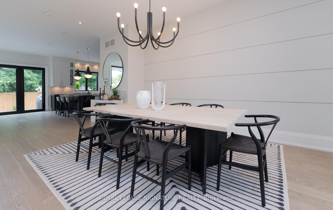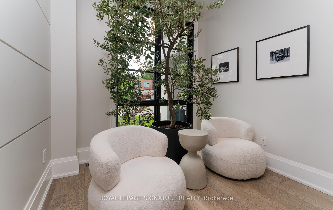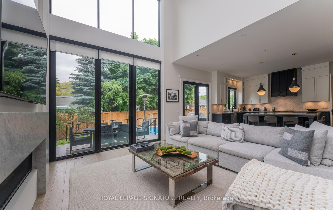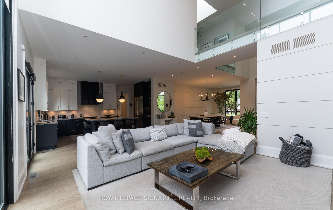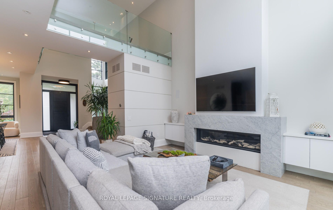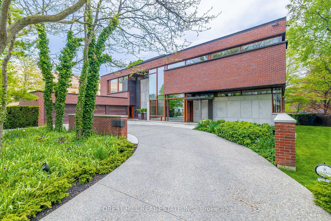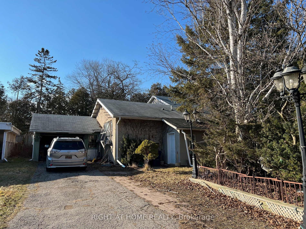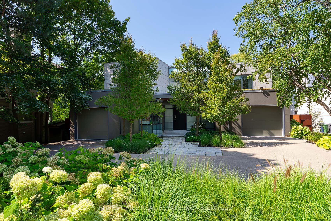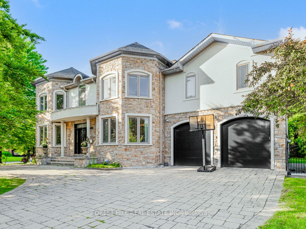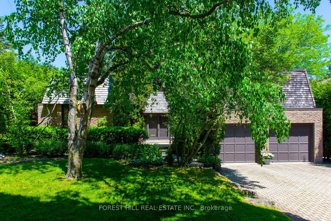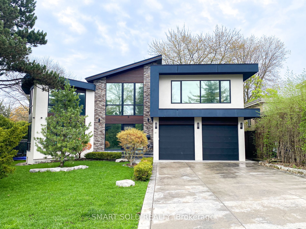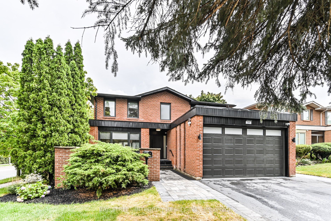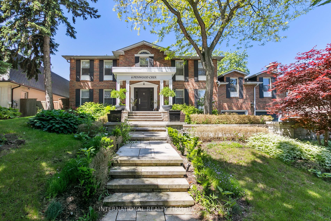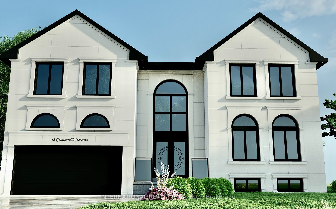44 Hemford Cres
$3,850,000/ For Sale
Details | 44 Hemford Cres
Prepare to be wowed! Gorgeous Custom built Designer Home. Breathtaking entryway and Living area w/ 22' ceiling. Open Concept Chefs Kitchen, custom cabinetry,Quartzite Stone Counter and huge island and W/I Pantry. Large Dining Area Sun-filled Living Area W/6 Honed Marble Fireplace. 2 W/Os from Living Area to lar terrace O/L Backyard, heated in-ground pool Upper level, 4 Large Bedrooms, 3 Bathrooms 2 Skylights and Laundry Room.Massive Lower Level, Separate Entrance, Play, Exercise, Guest Bedroom, 3pc Bath,Family Rm and a Separate W/O. Located in the sought after N-W Quad of Don Mills,steps to Parks, Walking Trails, Great Schools, TTC & The Shops @ Don Mills.
Room Details:
| Room | Level | Length (m) | Width (m) | |||
|---|---|---|---|---|---|---|
| Foyer | Main | 1.83 | 2.39 | Large Closet | Hardwood Floor | |
| Sitting | Main | 2.36 | 2.97 | Large Window | Hardwood Floor | |
| Dining | Main | 4.52 | 3.66 | Combined W/Living | Hardwood Floor | |
| Living | Main | 6.58 | 6.48 | Fireplace | Hardwood Floor | W/O To Terrace |
| Mudroom | Main | 4.45 | 3.05 | Window | Porcelain Floor | Large Closet |
| Prim Bdrm | 2nd | 5.03 | 3.99 | W/I Closet | Hardwood Floor | 6 Pc Ensuite |
| 2nd Br | 2nd | 4.39 | 3.15 | Large Window | Hardwood Floor | 3 Pc Ensuite |
| 3rd Br | 2nd | 3.76 | 3.99 | Large Window | Hardwood Floor | Semi Ensuite |
| 4th Br | 2nd | 4.39 | 3.30 | Large Window | Hardwood Floor | Semi Ensuite |
| Rec | Lower | 7.29 | 3.51 | Combined W/Family | Heated Floor | |
| Family | Lower | 4.67 | 6.20 | Combined W/Rec | Heated Floor | |
| 5th Br | Lower | 1.63 | 2.41 | Large Window | Hardwood Floor | 3 Pc Bath |
