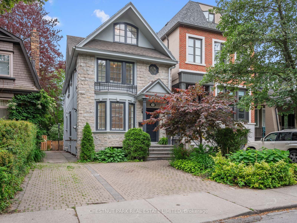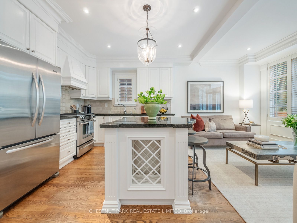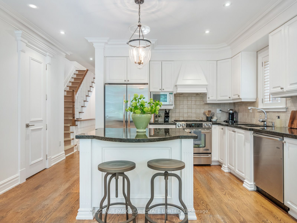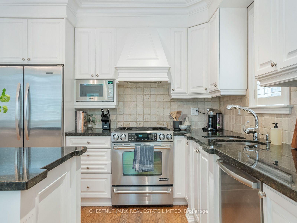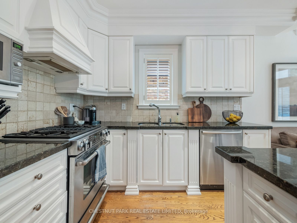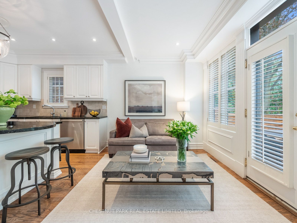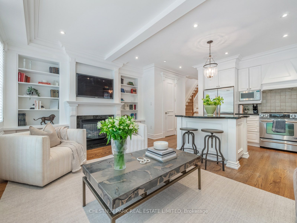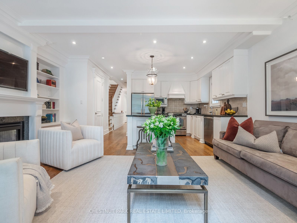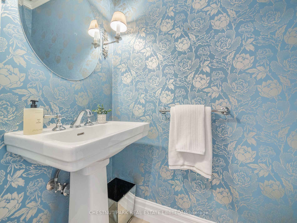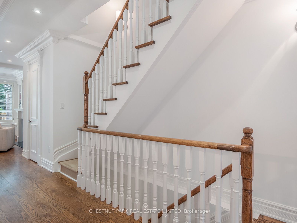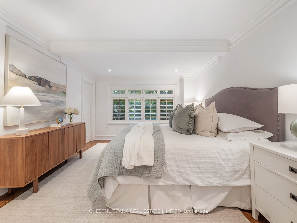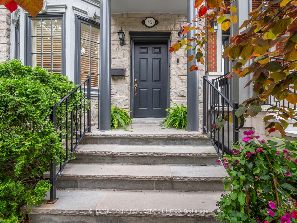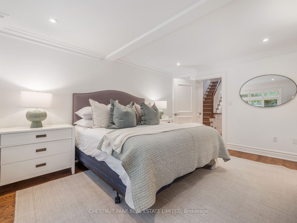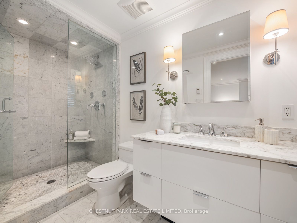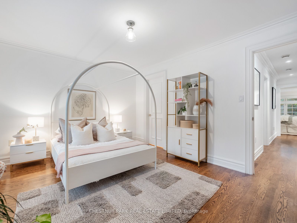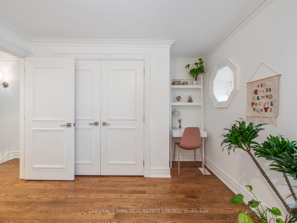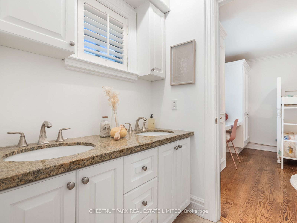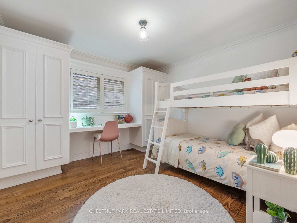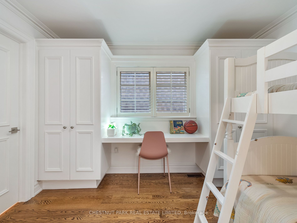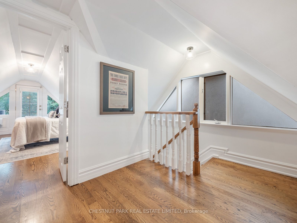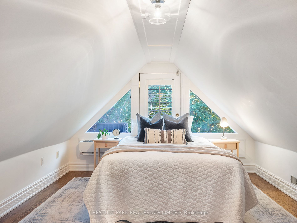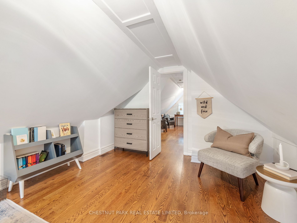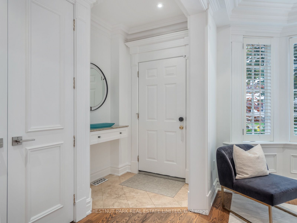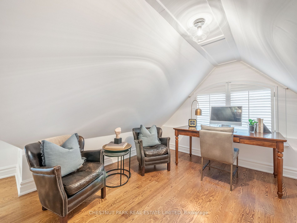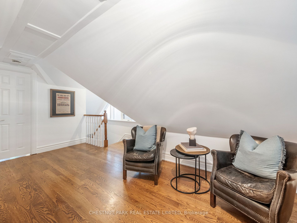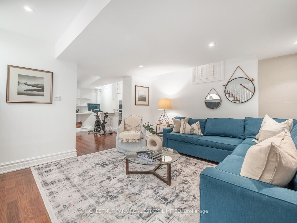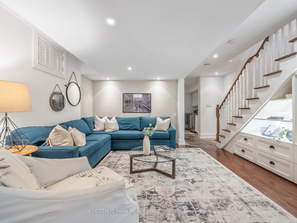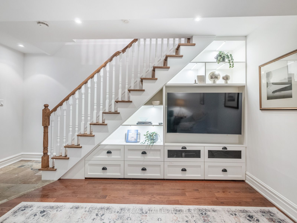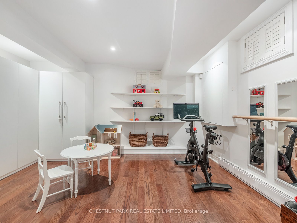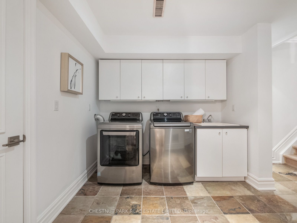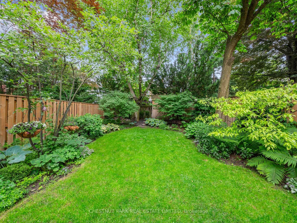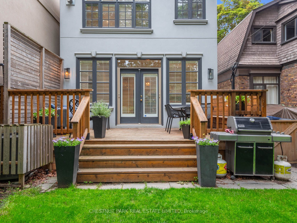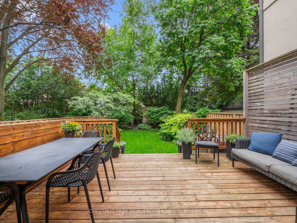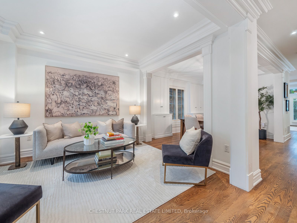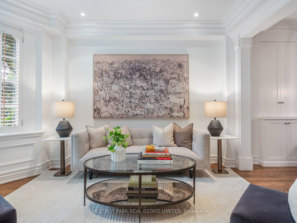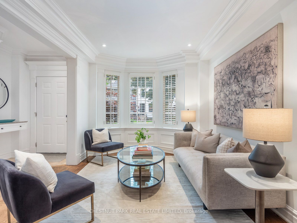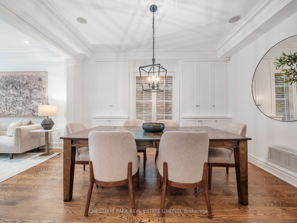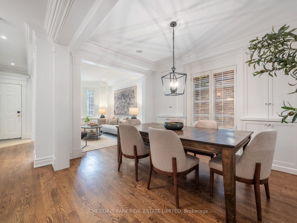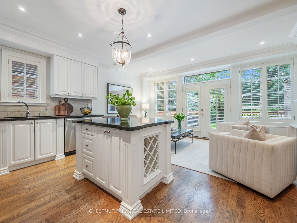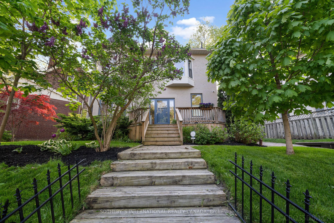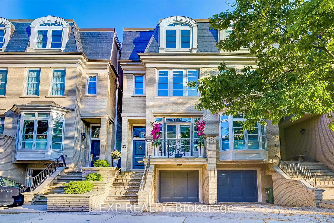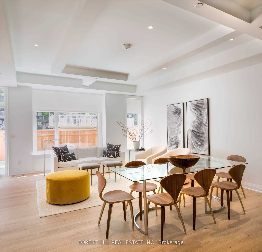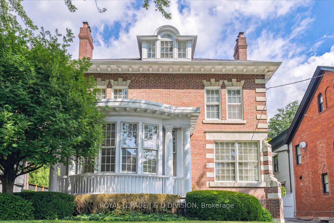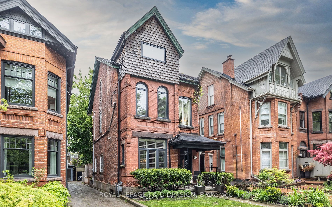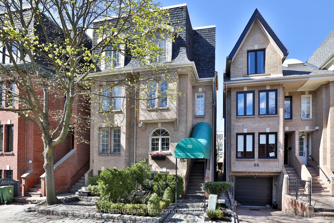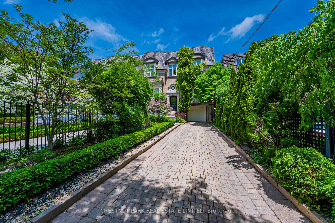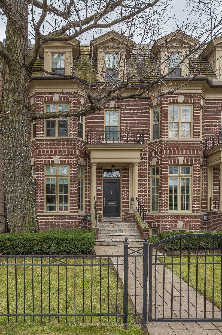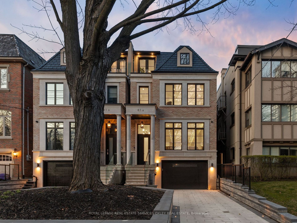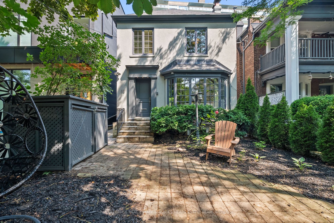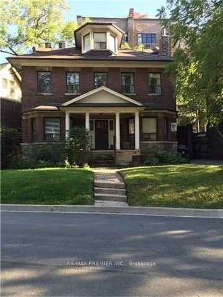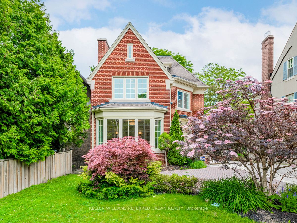49 Gormley Ave
$2,950,000/ For Sale
Details | 49 Gormley Ave
Picture perfect in Deer Park! Welcome to 49 Gormley Avenue, a light, bright and lovingly-maintained family home situated on one of Deer Park's most coveted streets. Built new in 2002, this charming four bedroom home exudes warmth and sophistication while offering exceptionally functional and flexible family spaces. From the tasteful kitchen complete with solid wood cabinetry, granite countertops, centre island and stainless steel appliances, to the main floor family room complete with gas fireplace, custom built-ins, and walkout to the south facing rear garden, to the lower level that features a large recreation space and oodles of storage, there's space for everyone and everything. On the second floor, a bright and well-appointed primary retreat with walk-in closet and ensuite, as well as two more family bedrooms with custom closets and cabinetry that share a semi-ensuite. On the third, find one more bedroom and a flex space currently utilized as an office that could easily be converted to another bedroom. Ideally located steps from the best of Midtown and the many restaurants, cafes and shops of Yonge and St Clair. This one is not to be missed!
Easy access to Davisville or St Clair TTC stops. Close to UCC, BSS, The York School, and Deer Park Public School. Oriole Park and the Beltline just blocks away.
Room Details:
| Room | Level | Length (m) | Width (m) | |||
|---|---|---|---|---|---|---|
| Foyer | Main | 0.00 | 0.00 | B/I Shelves | Hardwood Floor | Closet |
| Living | Main | 3.86 | 3.10 | Crown Moulding | Hardwood Floor | California Shutters |
| Dining | Main | 3.91 | 3.05 | Crown Moulding | Hardwood Floor | B/I Shelves |
| Kitchen | Main | 3.23 | 2.87 | Stainless Steel Appl | Granite Counter | Centre Island |
| Family | Main | 5.31 | 3.66 | Gas Fireplace | Hardwood Floor | W/O To Deck |
| Prim Bdrm | 2nd | 4.75 | 3.66 | W/I Closet | Hardwood Floor | 3 Pc Ensuite |
| Br | 2nd | 3.40 | 3.23 | B/I Closet | Hardwood Floor | Semi Ensuite |
| Br | Main | 4.93 | 3.56 | Double Closet | Hardwood Floor | Semi Ensuite |
| Br | 3rd | 4.93 | 3.66 | O/Looks Backyard | Hardwood Floor | California Shutters |
| Study | 3rd | 3.81 | 3.58 | O/Looks Frontyard | Hardwood Floor | California Shutters |
| Rec | Lower | 3.76 | 3.58 | B/I Shelves | Hardwood Floor | Pot Lights |
| Exercise | Lower | 4.70 | 3.53 | B/I Closet | Hardwood Floor | Pot Lights |
