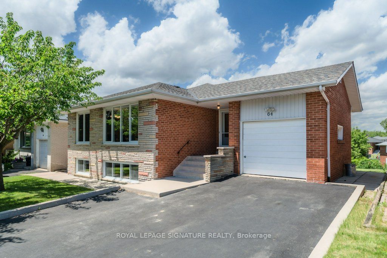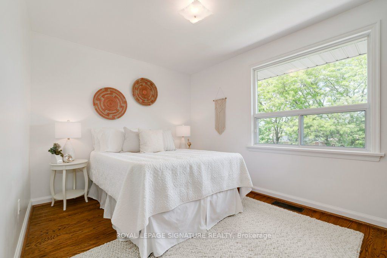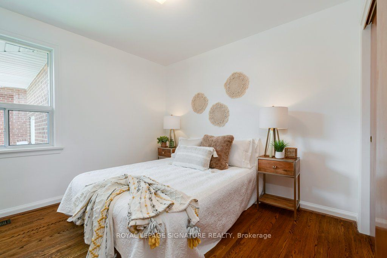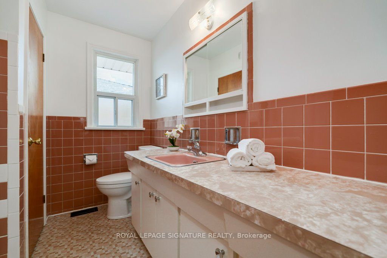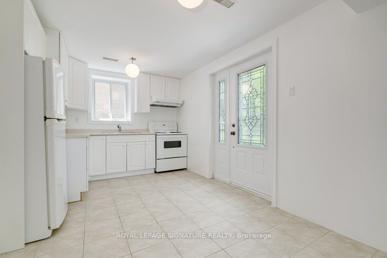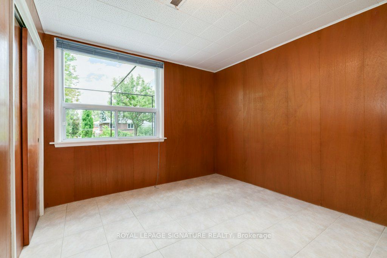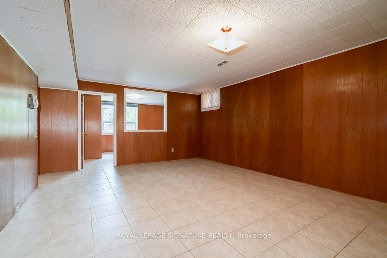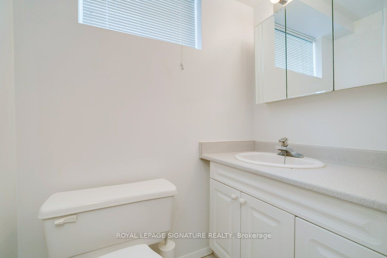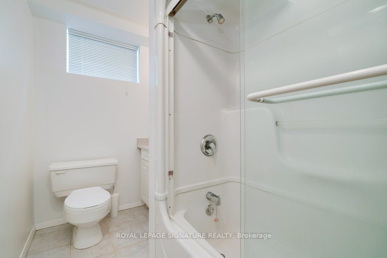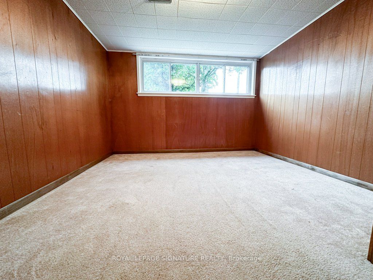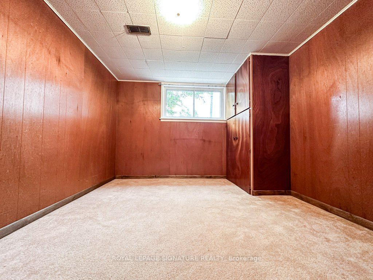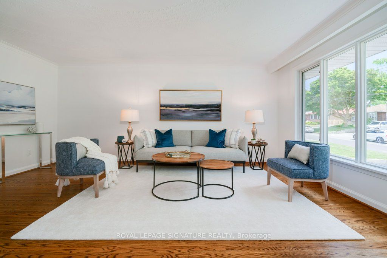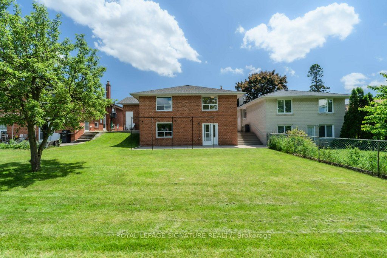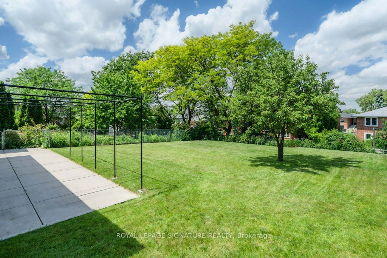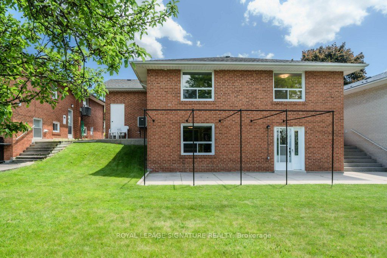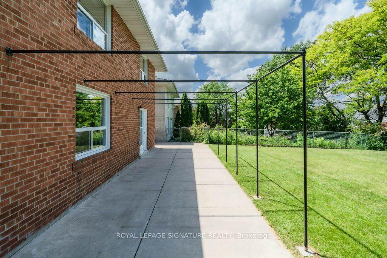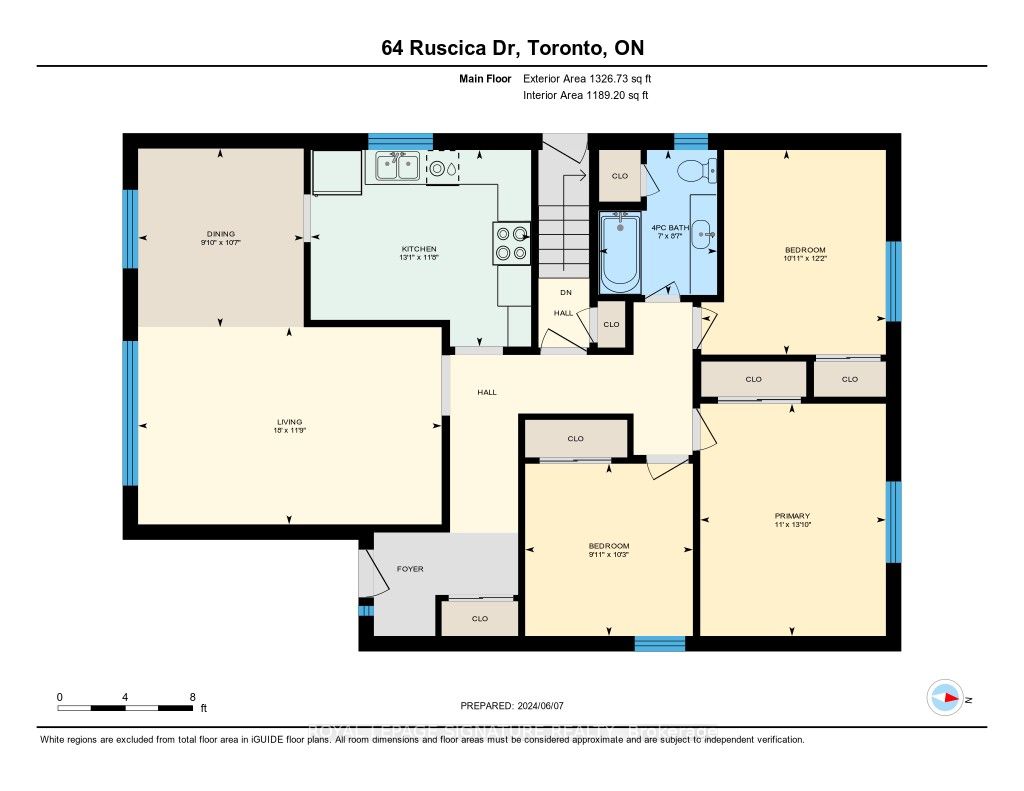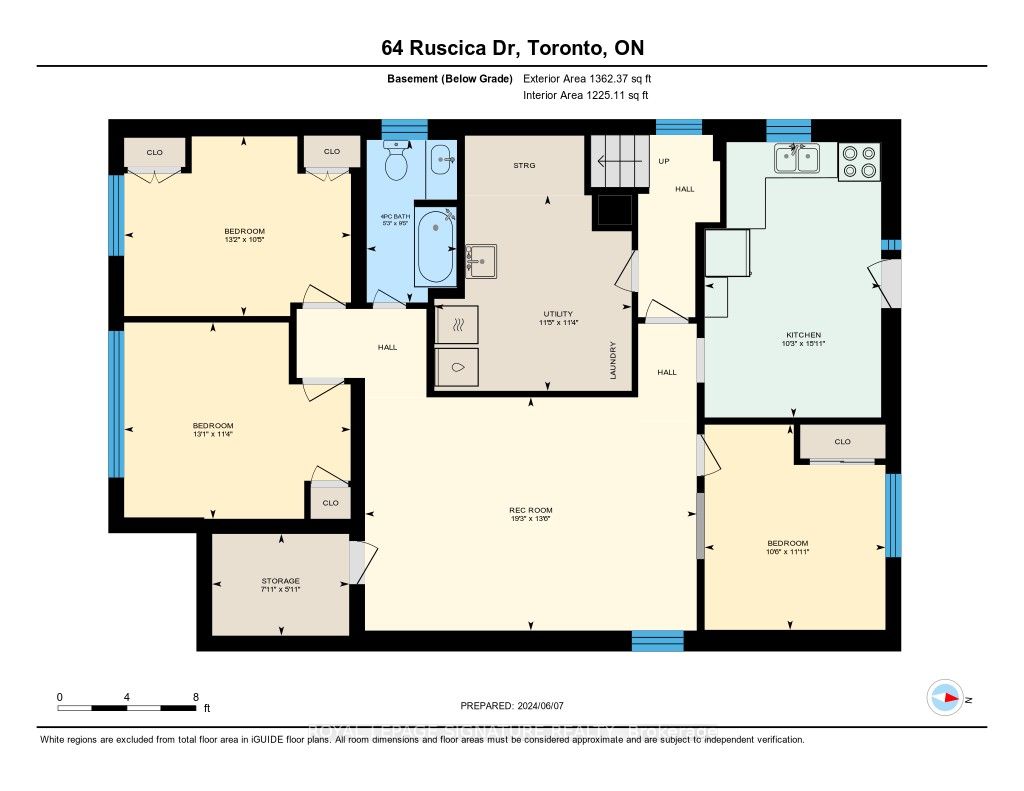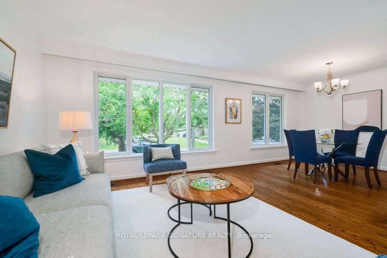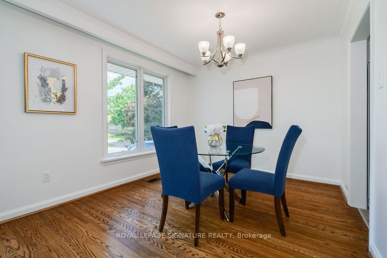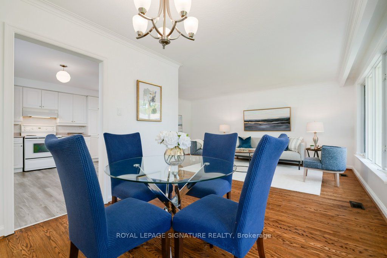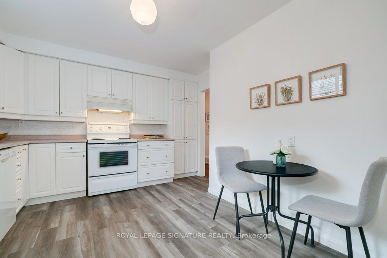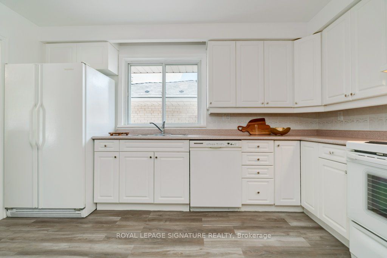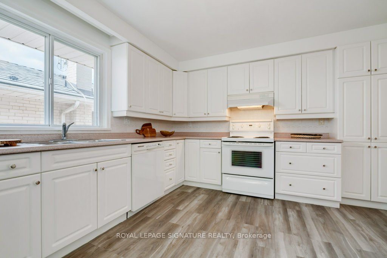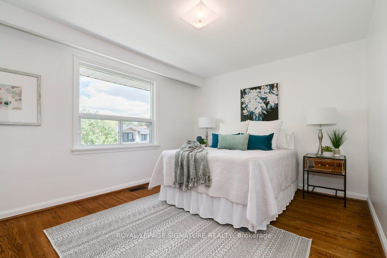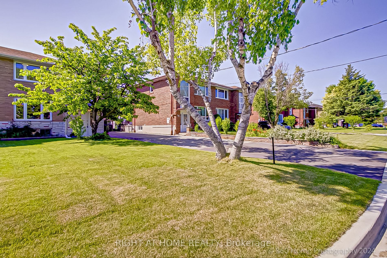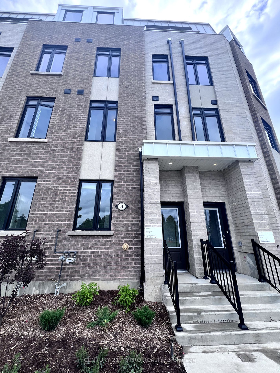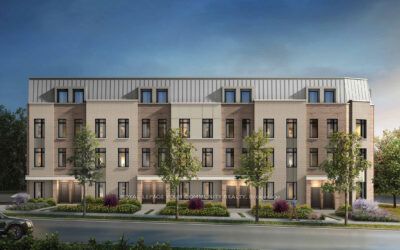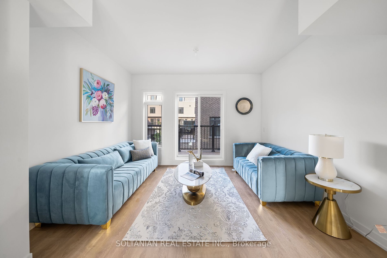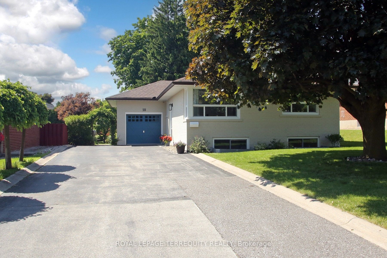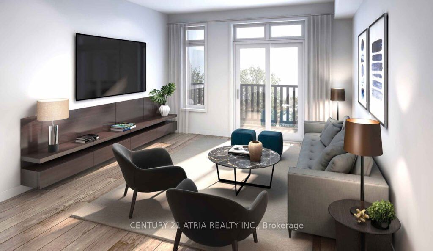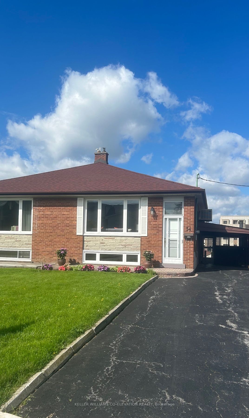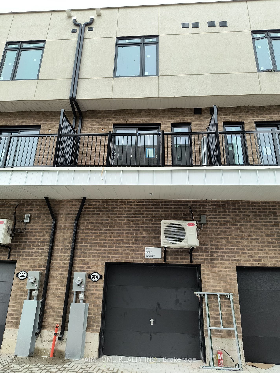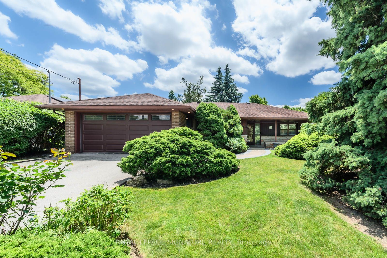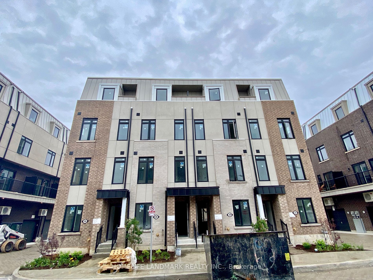64 RUSCICA Dr
$1,649,000/ For Sale
Details | 64 RUSCICA Dr
Big, Bold and Beautiful! Raise a Family in this Fabulous 3 BR Raised Bungalow on a High Demand Street. Terrific Backyard for Family Gatherings. Beautifully maintained home. Bright Walkout Lwr Lvl with 1,300 sf 2+1 BR Inlaw Suite + 4pc bath. Impeccable Lawns & Fruit Trees! Wide Concrete Walkway to Side Entrance Plus W/O from Lwr Lvl Kitchen to Patio ** Super High Above Ground Windows on Front & Back of Lwr Lvl** Double Driveway. Roof aprx 7 yrs New. + Extra Insulation in Attic. Steps to TTC on Sloane to Woodbine Station. Local Conservation area, Library, Parks & Tennis Courts. Minutes from the DVP & the Upcoming LRT. Big Box Shopping close by. Quiet Neighbourhood 15 min to Downtown. It's a Gem !!
2 Fridges, 2 Stoves, B/I DW, All Light Fixtures, All Window Coverings, Hot Water Tank Owned.
Room Details:
| Room | Level | Length (m) | Width (m) | |||
|---|---|---|---|---|---|---|
| Foyer | Main | 2.60 | 1.80 | Marble Floor | Double Closet | |
| Living | Main | 5.49 | 3.57 | Crown Moulding | Casement Windows | Hardwood Floor |
| Dining | Main | 3.23 | 3.00 | Crown Moulding | Casement Windows | Hardwood Floor |
| Kitchen | Main | 3.99 | 3.56 | Pantry | Eat-In Kitchen | |
| Prim Bdrm | Main | 4.20 | 3.36 | Double Closet | O/Looks Garden | Hardwood Floor |
| 2nd Br | Main | 3.70 | 3.34 | Double Closet | O/Looks Garden | Hardwood Floor |
| 3rd Br | Main | 3.12 | 3.04 | Hardwood Floor | Double Closet | |
| Kitchen | Lower | 4.86 | 3.12 | Eat-In Kitchen | W/O To Patio | |
| Rec | Lower | 5.86 | 4.12 | Above Grade Window | ||
| 4th Br | Lower | 3.63 | 3.19 | Double Closet | O/Looks Garden | Above Grade Window |
| 5th Br | Lower | 3.47 | 4.00 | Broadloom | Above Grade Window | Closet |
| Br | Lower | 4.01 | 13.00 | Broadloom | Above Grade Window | Closet |
