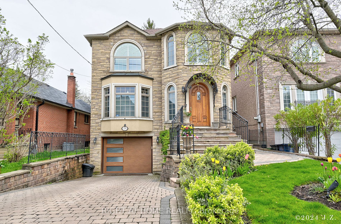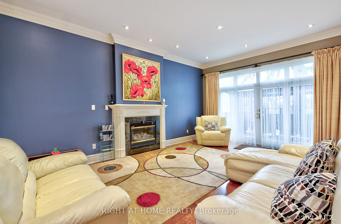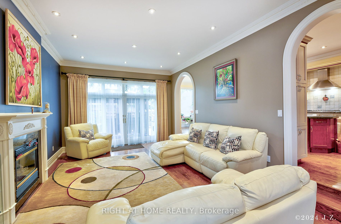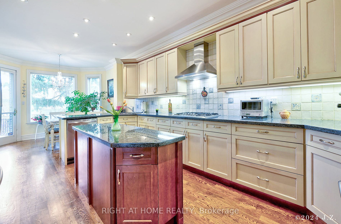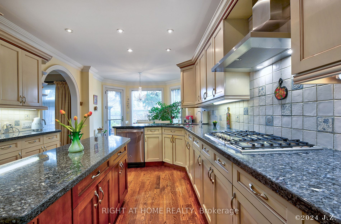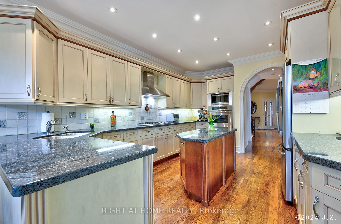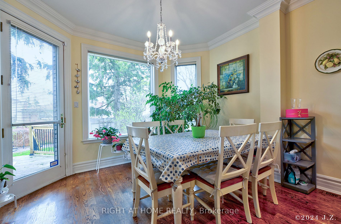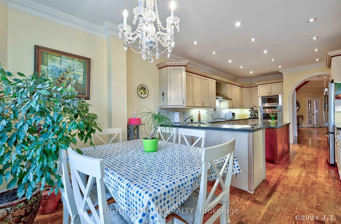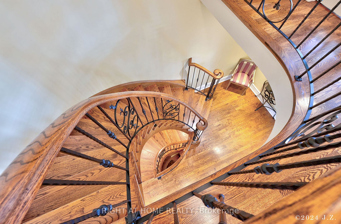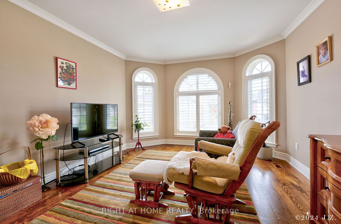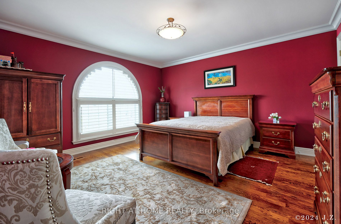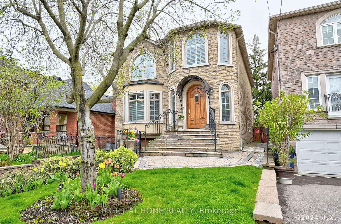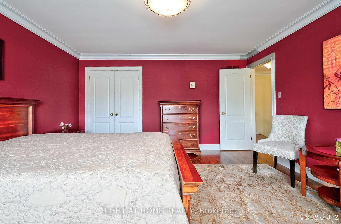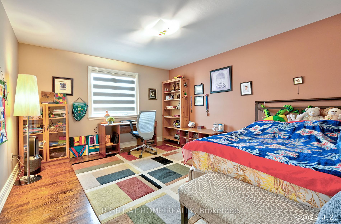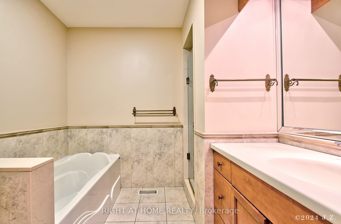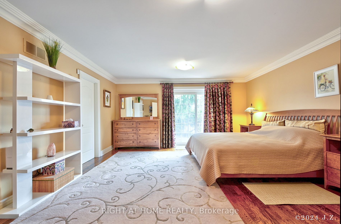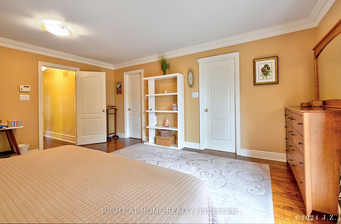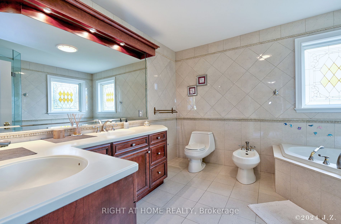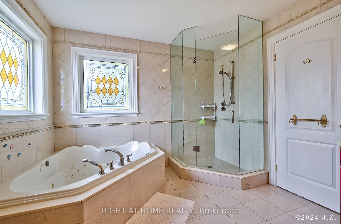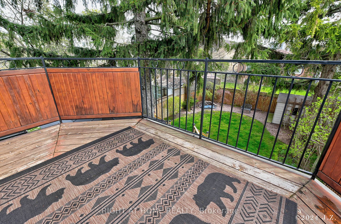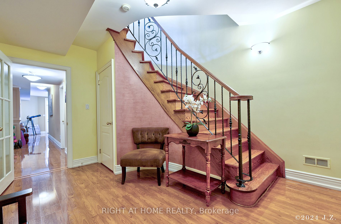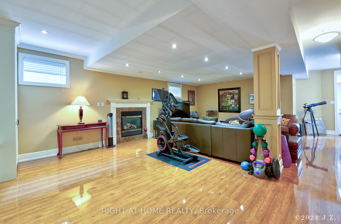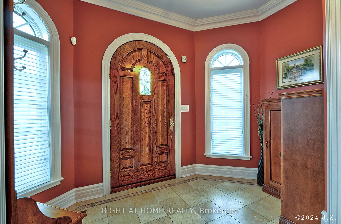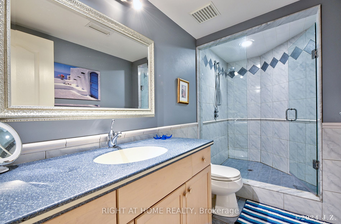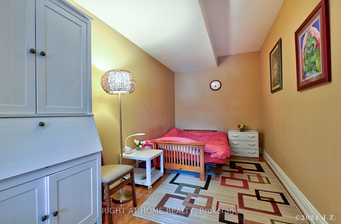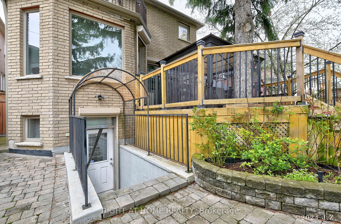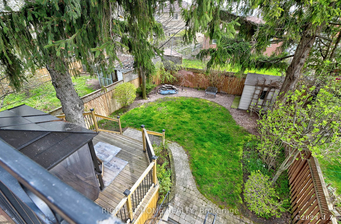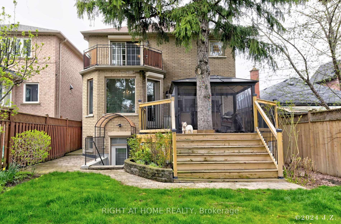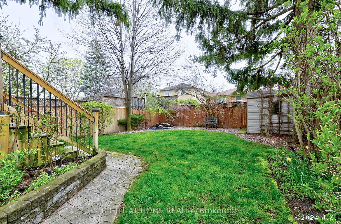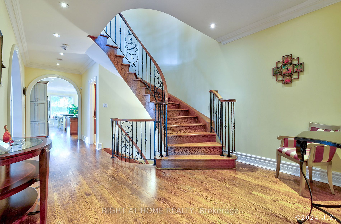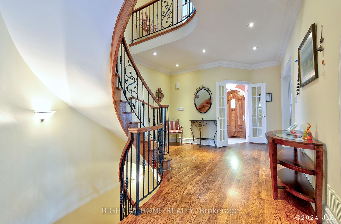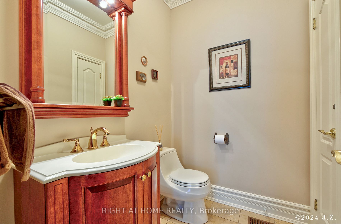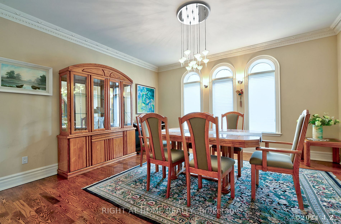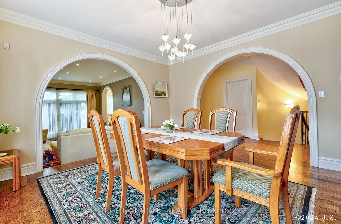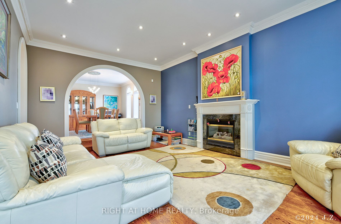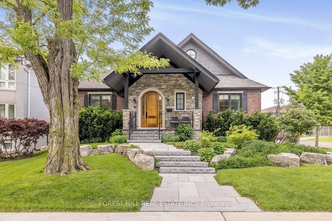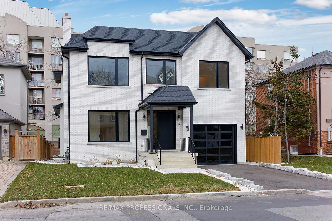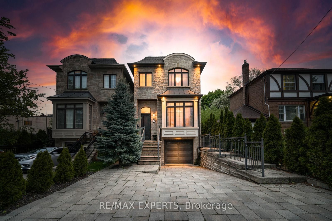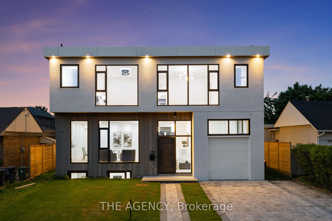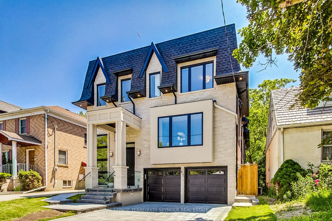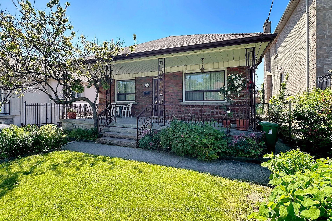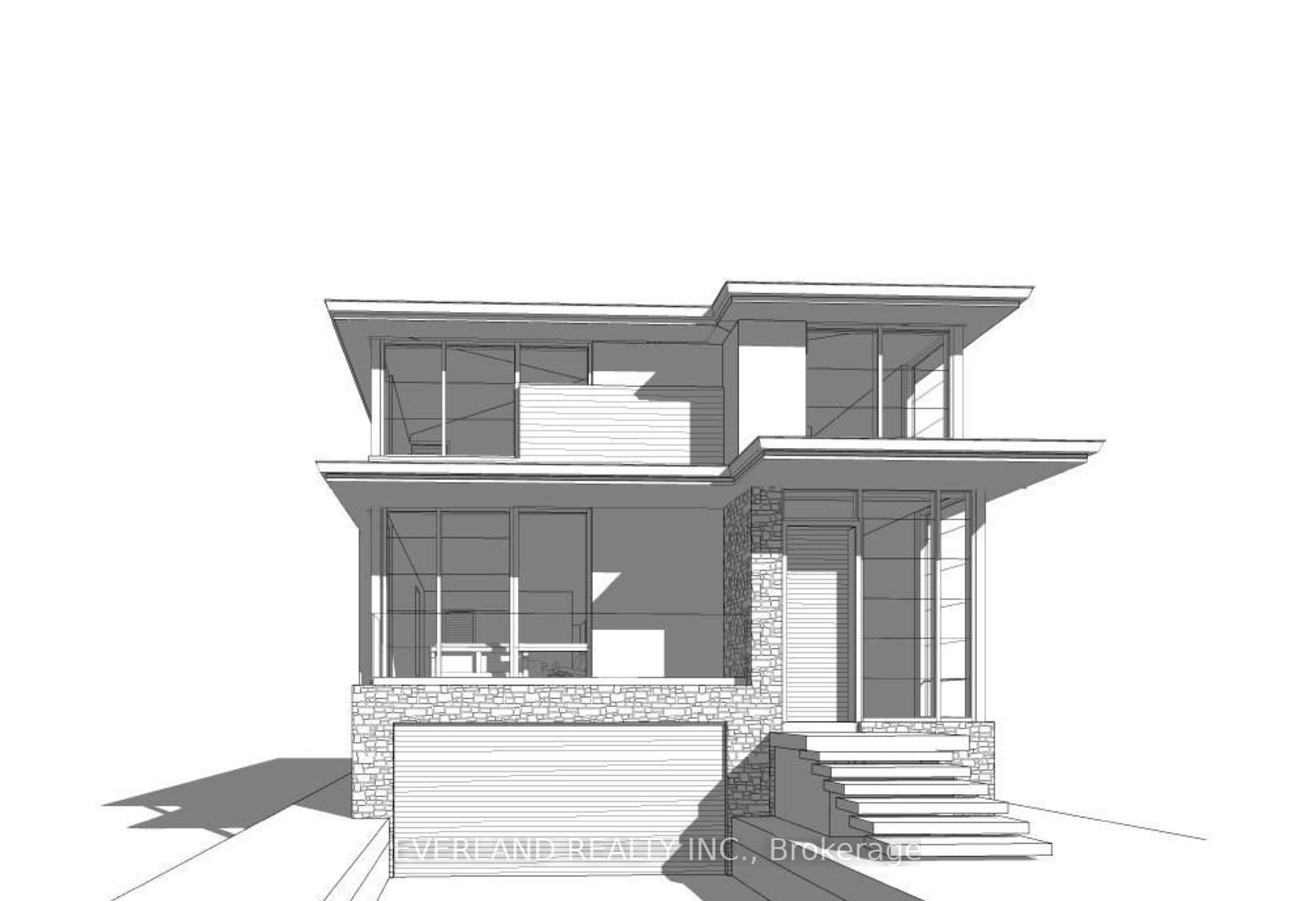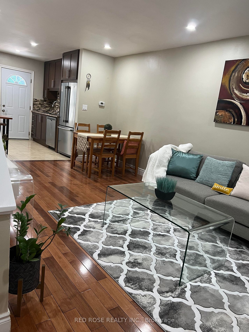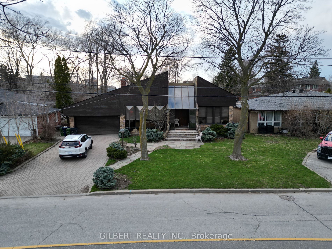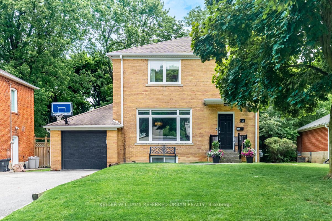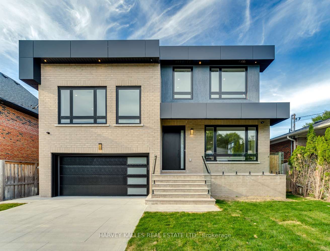129 Glen Park Ave
$2,499,000/ For Sale
Details | 129 Glen Park Ave
Beautiful and Timeless 4 Bdrm Family Home in one of Toronto's Best Neighborhoods. Bright and Modern Open Concept, Hardwood Floors, Crown Moldings, and High Ceilings. Separate Living Room (could be used as formal Office). Beautiful Chefs Kitchen with Central Island and Granite Countertop. Spacious Family Room with Fireplace and Walk-out to Large Deck Surrounded by Mature Trees. Finished Basement with Large Recreational/Family Room, 3-pc Bath, 5th Bdrm & Walk-up to Landscaped Deep Back Yard. Build-in garage with access to Bsmnt. Primary Bdrm with Walk-in Closet, 6-pc Ensuite Bath and Balcony. Steps to Subway, Parks, Great Schools, Places of Worship, Shops & Restaurants.
Central Vac and Attachments, Garden Shed
Room Details:
| Room | Level | Length (m) | Width (m) | |||
|---|---|---|---|---|---|---|
| Living | Main | 4.29 | 4.01 | Bay Window | Formal Rm | Hardwood Floor |
| Dining | Main | 4.64 | 4.24 | Crown Moulding | Formal Rm | Hardwood Floor |
| Kitchen | Main | 8.67 | 3.68 | Breakfast Area | Centre Island | W/O To Deck |
| Family | Main | 5.98 | 4.19 | Gas Fireplace | Pot Lights | W/O To Sundeck |
| Prim Bdrm | 2nd | 5.65 | 4.85 | W/I Closet | 6 Pc Ensuite | W/O To Balcony |
| 2nd Br | 2nd | 4.29 | 3.74 | Hardwood Floor | Double Closet | |
| 3rd Br | 2nd | 4.54 | 4.30 | Hardwood Floor | Double Closet | |
| 4th Br | 2nd | 4.24 | 3.63 | Hardwood Floor | Window Flr to Ceil |
