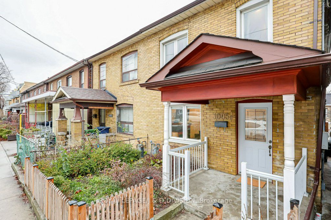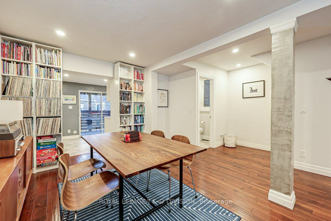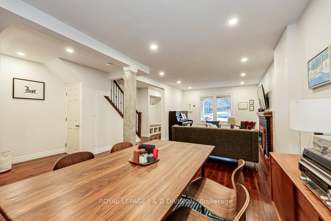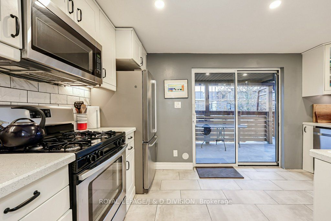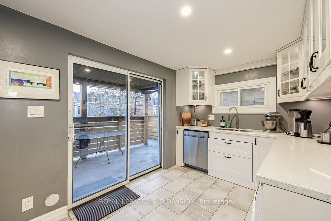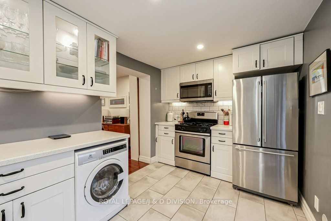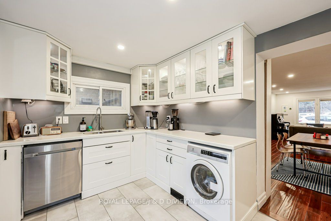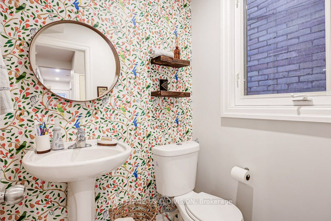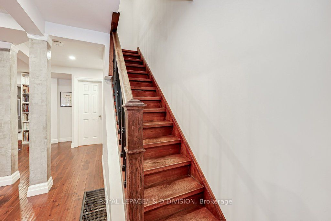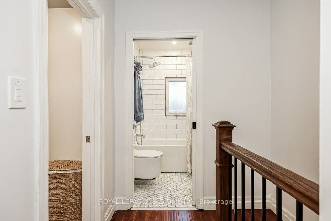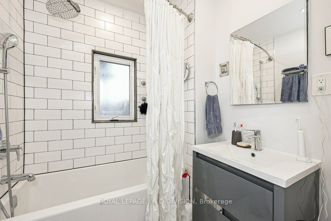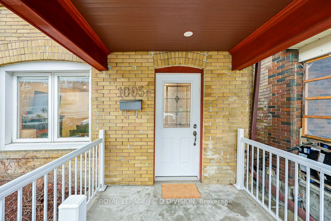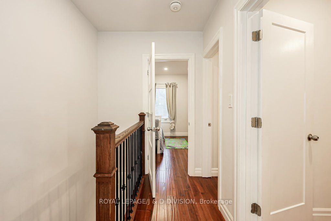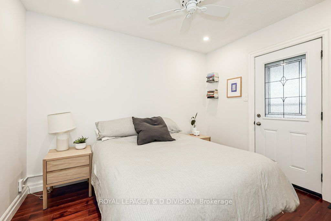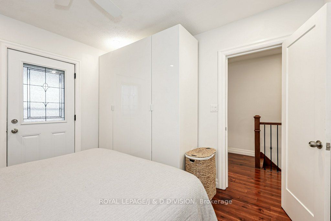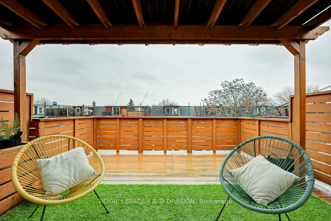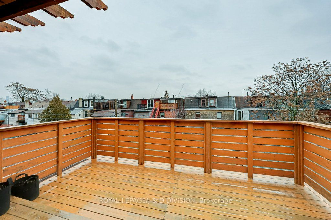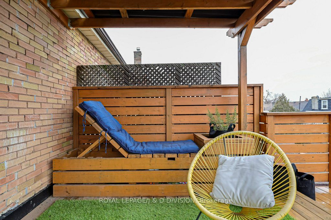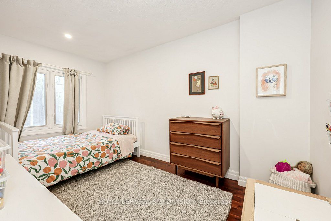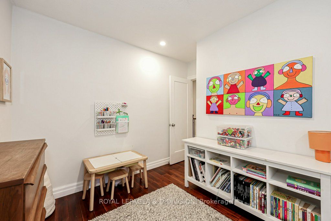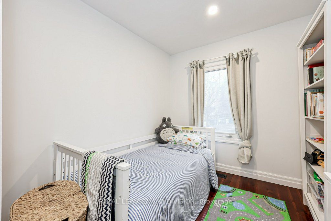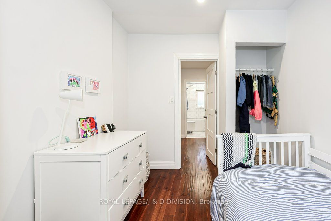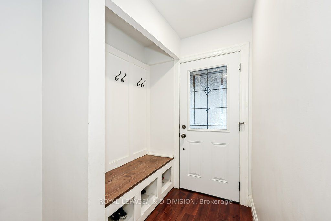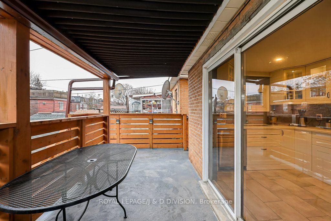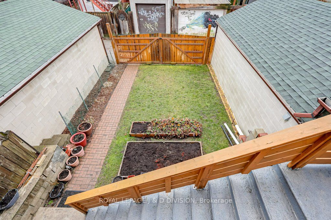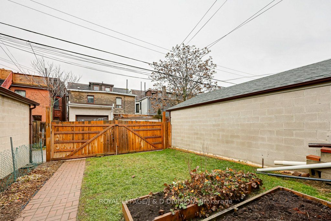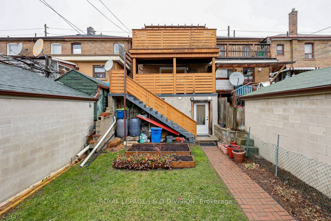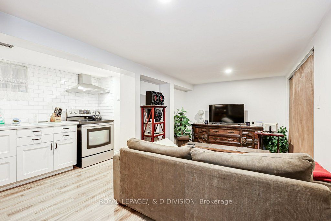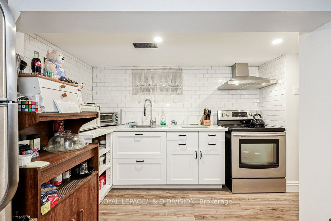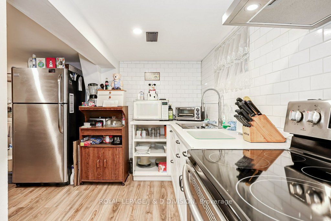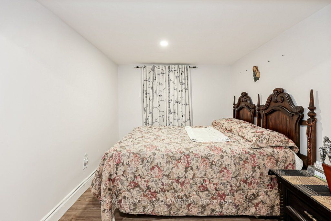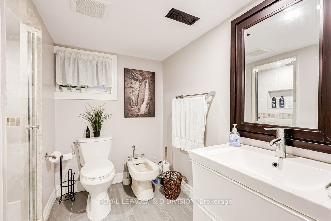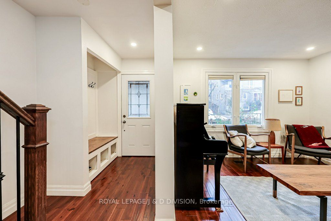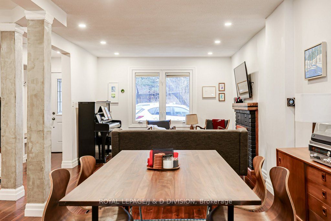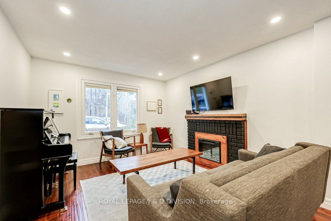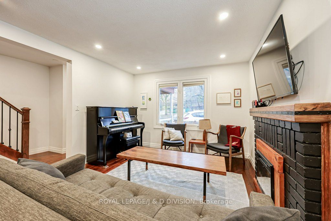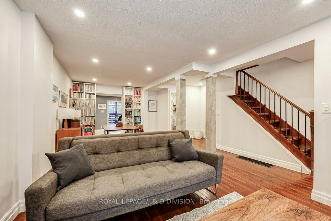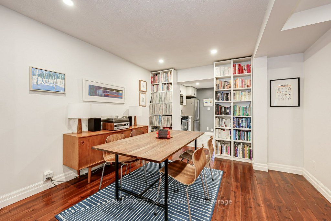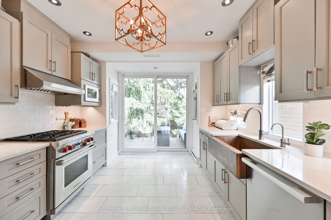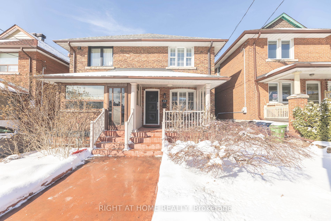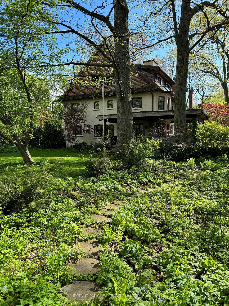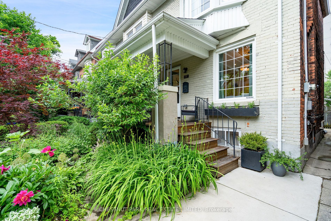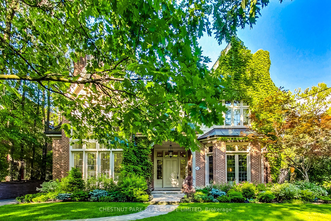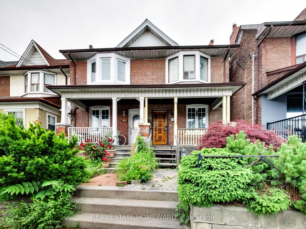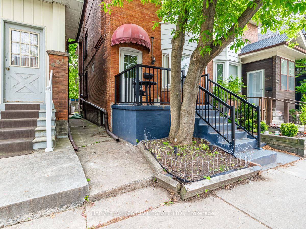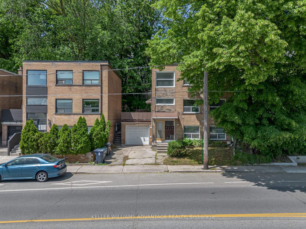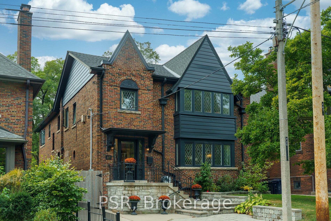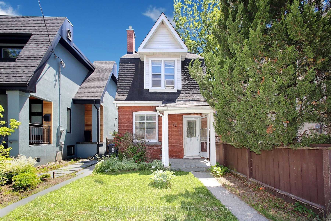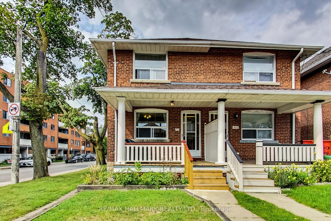1095.5 Davenport Rd
$1,199,000/ For Sale
Details | 1095.5 Davenport Rd
This upgraded gem is nestled in Toronto's desirable Wychwood neighbourhood. Main floor showcases a thoughtful design, featuring a powder room, built-in bookshelves, and a kitchen upgraded to perfection. Built-in shoe and coat storage, Pot lights throughout, elegant hardwood floors, gas fireplace, with luxury bathroom, and a fully renovated basement apartment (2019) with a separate entrance for some additional income. With a large backyard and a spacious rooftop patio, this home is an entertainer's dream with transit at your doorstep, bike lane access, and a quick 5-minute bus ride to Ossington subway station. Laneway access for 2 car parking adds a layer of convenience rarely found in city living. Indulge in the local charm with a 12-minute walk up to St. Clair shops and restaurants. For nature enthusiasts, a mere 5-minute stroll takes you to Hillcrest Park with a splash pad and 15 minute walk to the Wychwood Barns, or Christie Pits.
Fully reno'd basement unit, Waterproof + Weeping, concrete flr, sump pump, furnace, A/C, + tankless HW, Updated Electrical (2019), Landscaping, drainage, fence, railing (2020), Built in bookshelves, bench, storage + 2nd flr bathroom (2021)
Room Details:
| Room | Level | Length (m) | Width (m) | |||
|---|---|---|---|---|---|---|
| Living | Main | 4.86 | 4.36 | Hardwood Floor | Electric Fireplace | Combined W/Dining |
| Dining | Main | 4.36 | 3.11 | Hardwood Floor | Pot Lights | Combined W/Living |
| Kitchen | Main | 4.39 | 2.54 | Tile Floor | Stainless Steel Appl | W/O To Patio |
| Prim Bdrm | 2nd | 4.37 | 3.27 | Hardwood Floor | Pot Lights | W/O To Deck |
| 2nd Br | 2nd | 3.44 | 3.26 | Hardwood Floor | Pot Lights | |
| 3rd Br | 2nd | 3.42 | 2.57 | Hardwood Floor | Pot Lights | |
| Family | Bsmt | 2.63 | 2.65 | Pot Lights | ||
| Kitchen | Bsmt | 4.13 | 3.09 | Backsplash | Stainless Steel Appl | |
| 4th Br | Bsmt | 4.20 | 2.42 | Pot Lights | ||
| Laundry | Bsmt | 1.85 | 2.85 |
