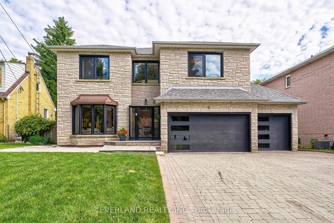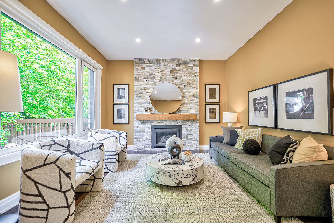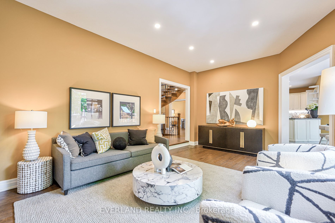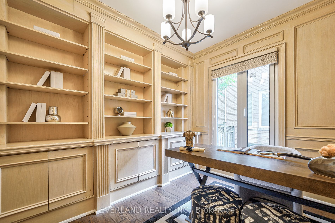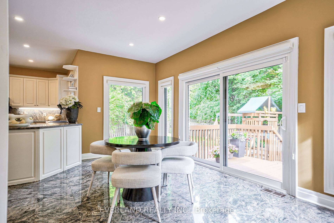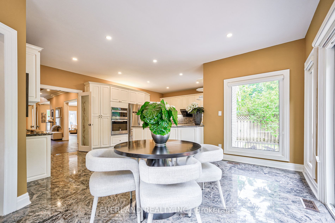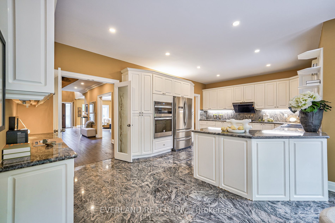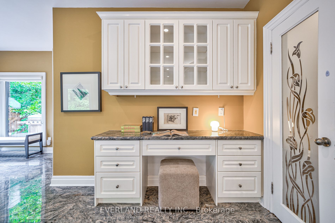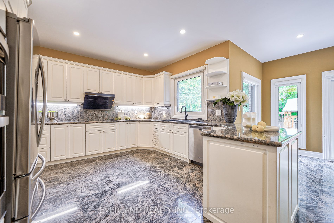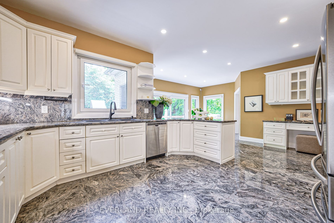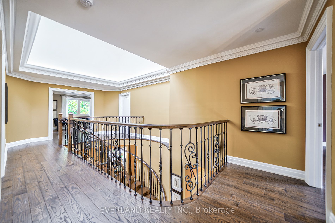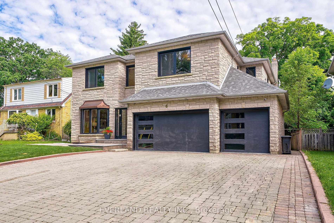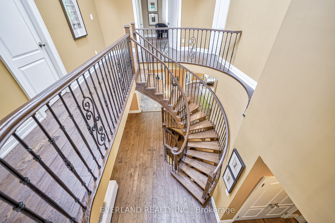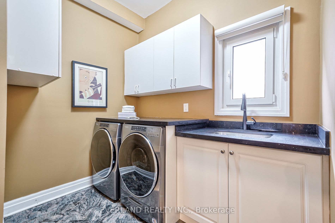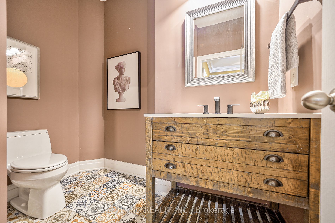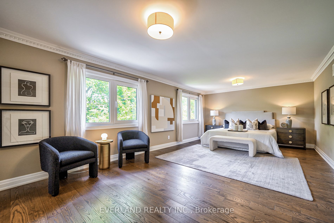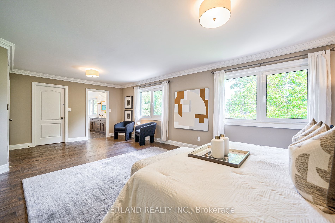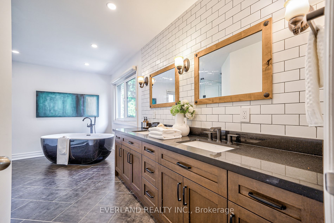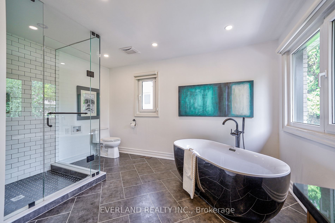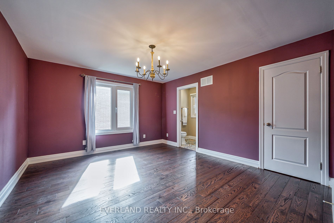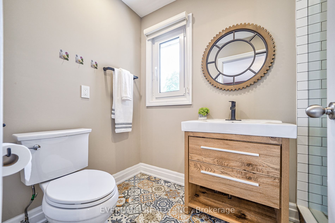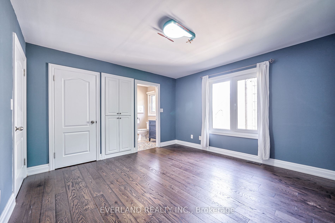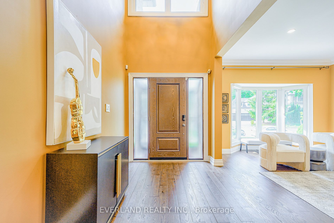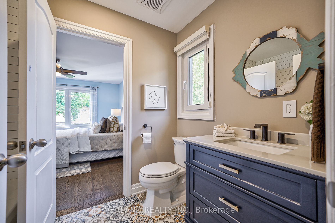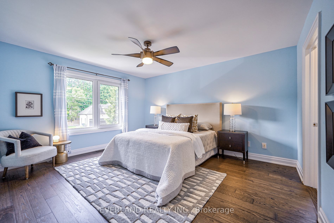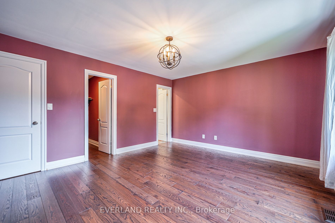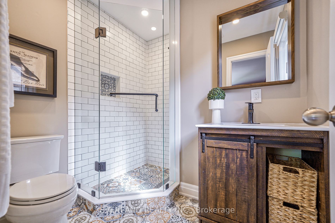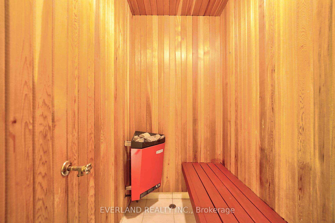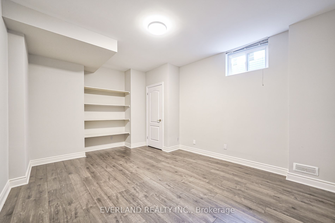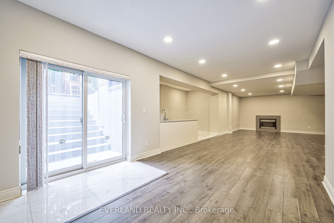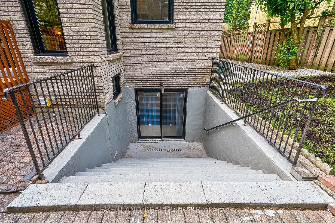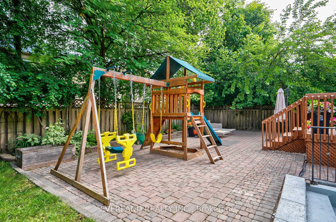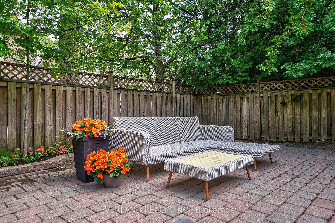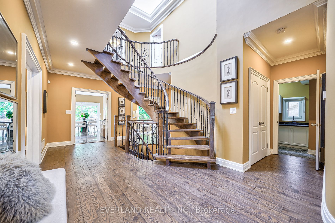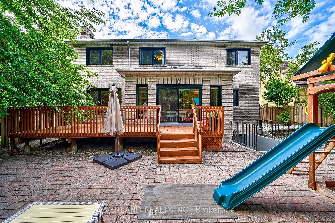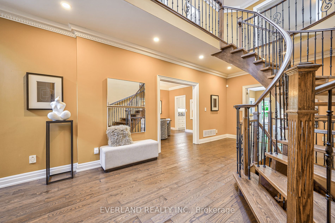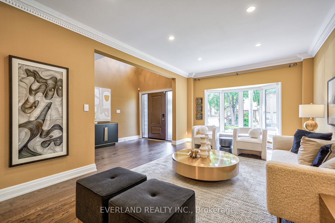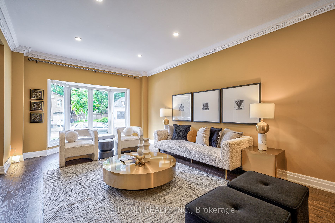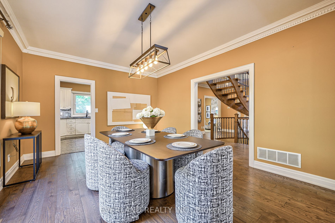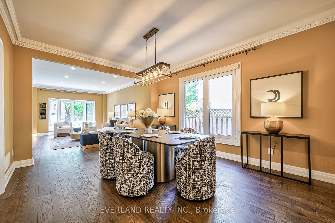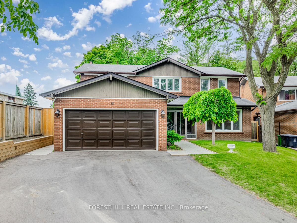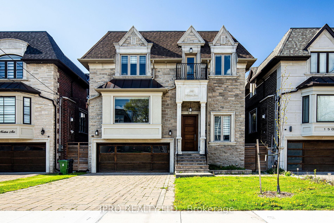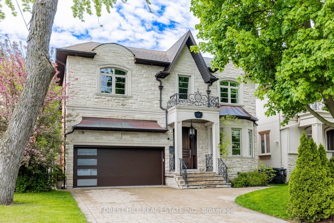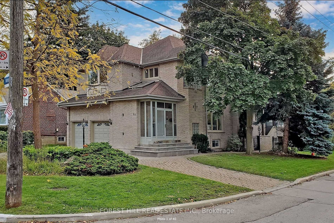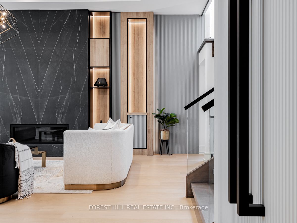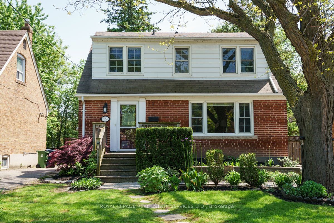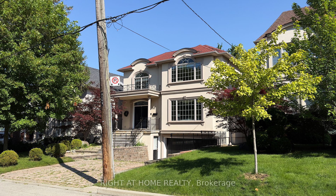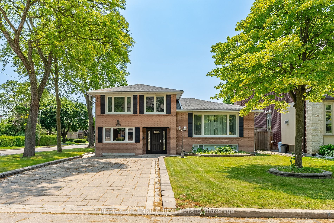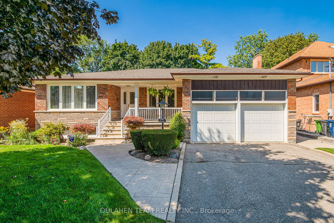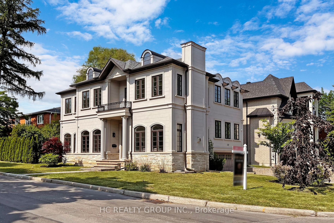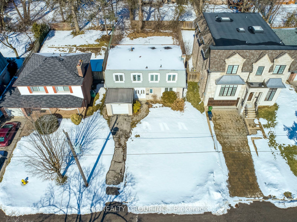6 Lailey Cres
$3,460,000/ For Sale
Details | 6 Lailey Cres
55.41 x 120 Feet & 75 Feet Irregular Back With 3 Car Garage Luxury Custom Built Home Located In Highly Demanded Willowdale East Community. Approx 4000sqft Above Ground. Rarely Found 5+2 Bdrms With Finished Walk-Up Bsmt To Backyard Oasis. Home Office in Main Floor. Laundry w/ Direct Access Fromm Garage. Grandiose Stone Front. Sunken Family Room & Skylight In Main Floor. Walk-Up Bsmt w/Gas Fireplace, Wet Bar, Sauna. Child Safe Quiet Cul-De-Sac. Top Ranked Schools, Dining, Library, Shopping. Easily Access To Highways & Public Transit. Move-In Condition. A Must See!
S/S Fridge, B/I Oven, B/I Dishwasher , Washer/Dryer, Air Conditioning(2019), Garage Door and Windows(2019), All Bathrooms and Above Ground Oak Hardwood Floors & Stairs(2019), New Roof(2024), Newly Finished LED Pot Lights in Bsmt
Room Details:
| Room | Level | Length (m) | Width (m) | |||
|---|---|---|---|---|---|---|
| Foyer | Main | 3.96 | 2.15 | Moulded Ceiling | Granite Floor | Skylight |
| Living | Main | 5.54 | 3.76 | Moulded Ceiling | Hardwood Floor | Pot Lights |
| Dining | Main | 4.85 | 3.86 | Moulded Ceiling | Hardwood Floor | French Doors |
| Kitchen | Main | 6.63 | 6.15 | Greenhouse Kitchen | Granite Counter | Granite Floor |
| Breakfast | Main | 3.96 | 2.45 | Granite Floor | Combined W/Kitchen | Bay Window |
| Family | Main | 5.61 | 3.89 | Hardwood Floor | Gas Fireplace | Sunken Room |
| Library | Main | 3.33 | 3.01 | B/I Bookcase | Hardwood Floor | French Doors |
| Prim Bdrm | 2nd | 7.34 | 4.11 | Hardwood Floor | 7 Pc Ensuite | W/I Closet |
| 2nd Br | 2nd | 4.75 | 4.06 | Hardwood Floor | 4 Pc Ensuite | Closet |
| 3rd Br | 2nd | 4.42 | 3.81 | Hardwood Floor | Semi Ensuite | Closet |
| 4th Br | 2nd | 3.39 | 3.89 | Hardwood Floor | Semi Ensuite | Closet |
| 5th Br | Bsmt | 5.48 | 4.87 | Hardwood Floor | 3 Pc Ensuite | Closet |
