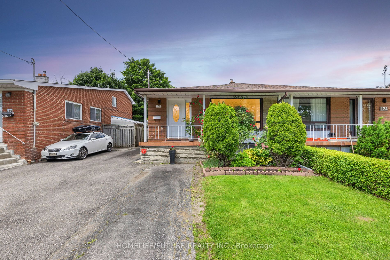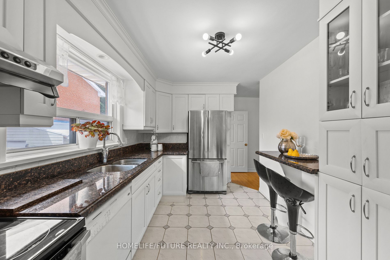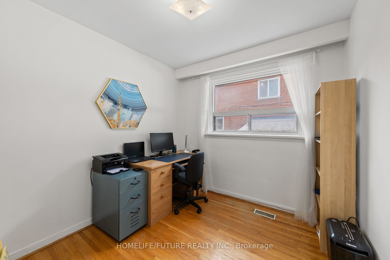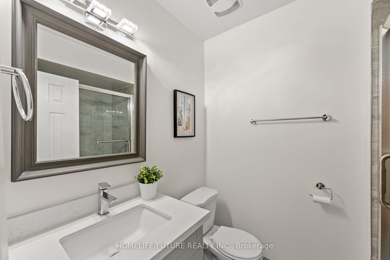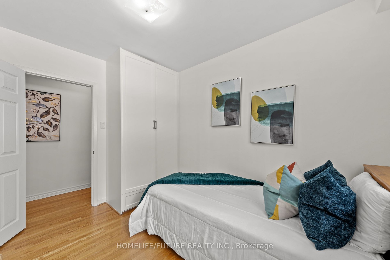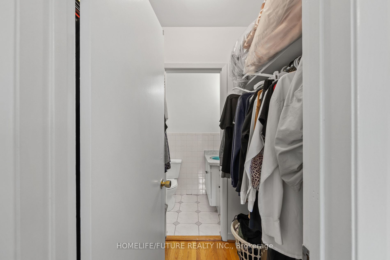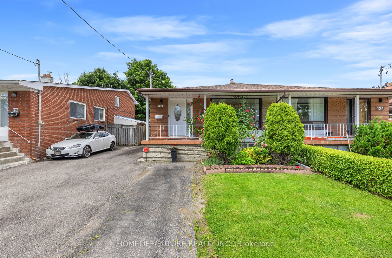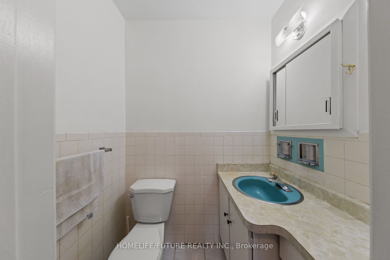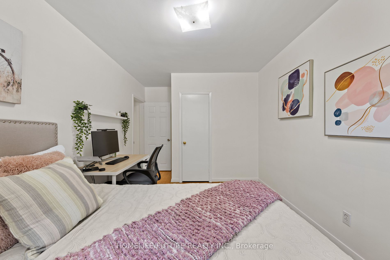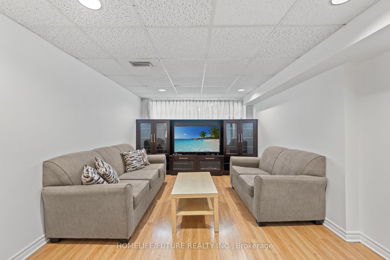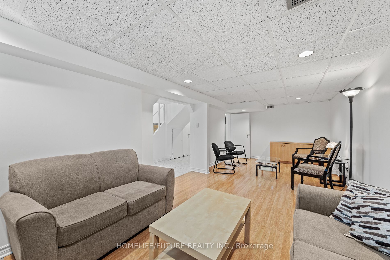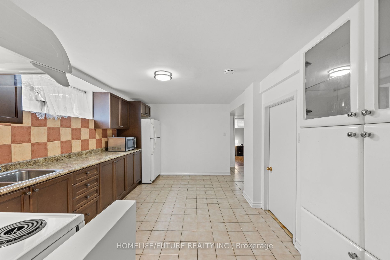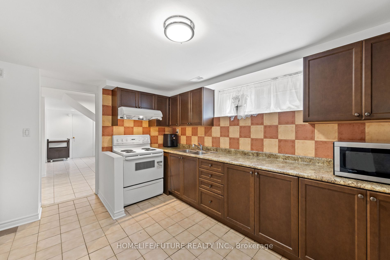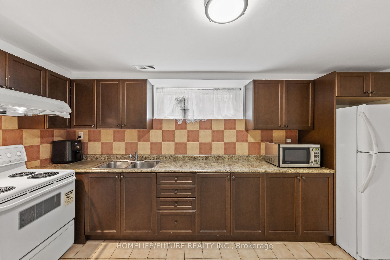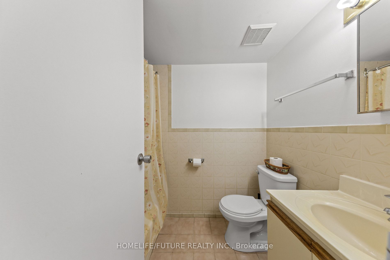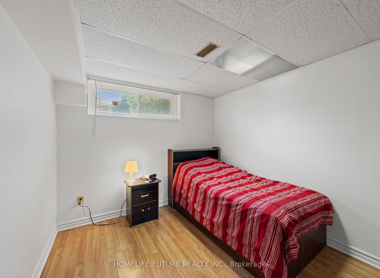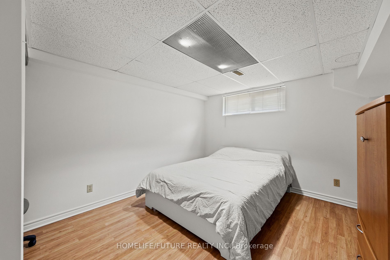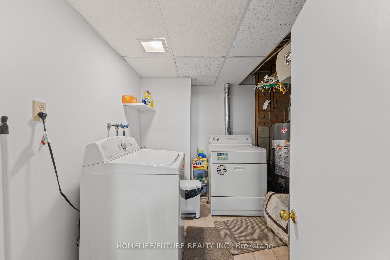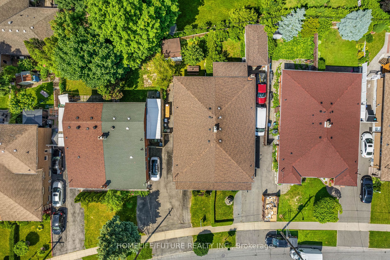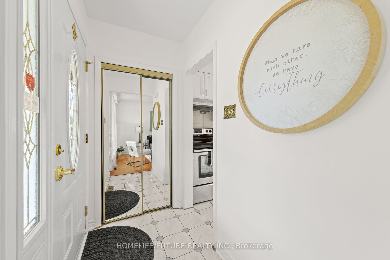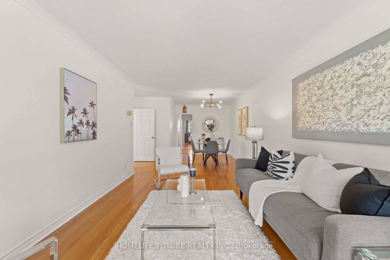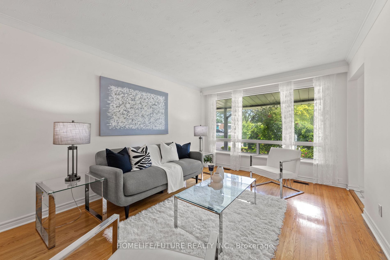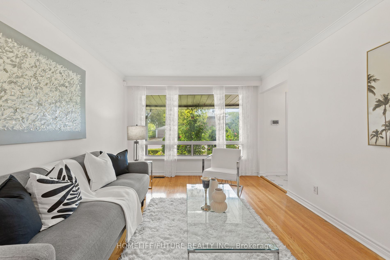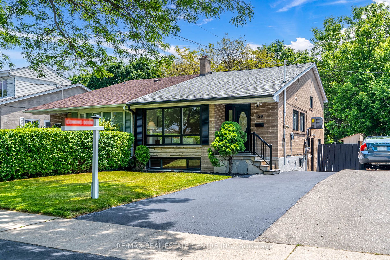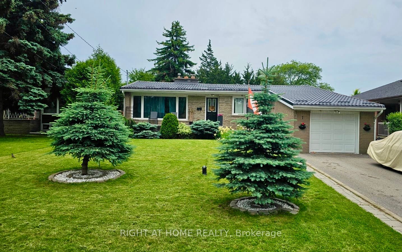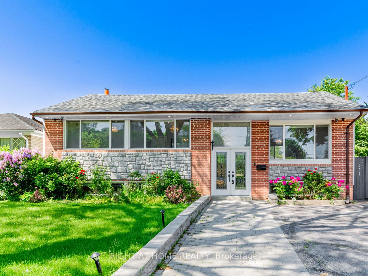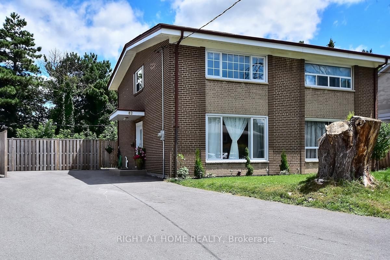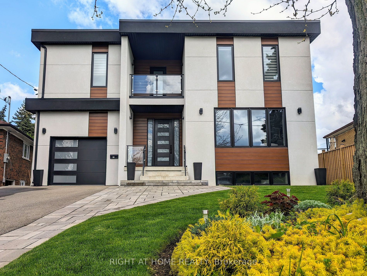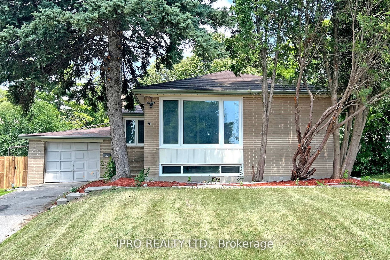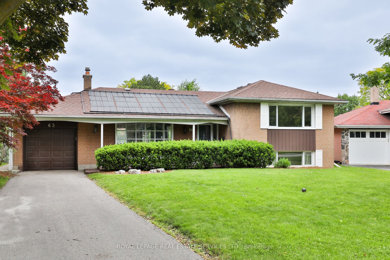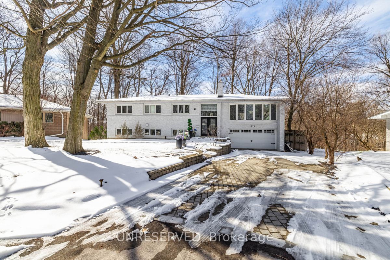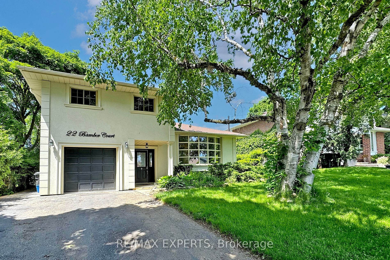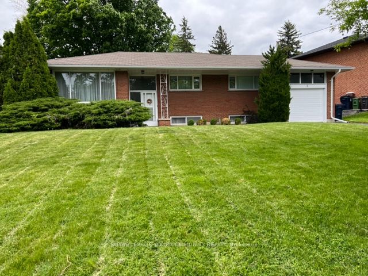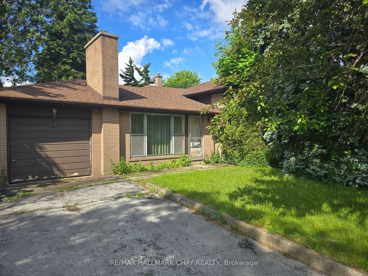122 Fenside Dr
$1,099,000/ For Sale
Details | 122 Fenside Dr
Welcome To Your New Home In One Of Toronto's Most Sought-After Neighborhoods! This Spacious, Well-Maintained Gem Features 4 Upstairs Bedrooms And 2 Lower Bedrooms, Perfect For A Growing Family. The Freshly Painted Main Floor Showcases Stunning Hardwood Floors, Exuding Warmth And Elegance. The Expansive Finished Walkout Basement, With Above-Grade Windows, A Full Kitchen, Washroom, And 2 Bedrooms, Offers Fantastic Income-Generating Potential That Can Help Pay Your Mortgage!!! Nestled In A Family-Friendly Area, You're Steps Away From The TTC, A Top-Rated Public School, Daycare, Community Centers, Shopping, Parks And Restaurants Close By. Enjoy Being Less Than 5 Minutes To The 401 And Even Closer To The DVP, Making Commuting A Breeze. This Home Gleams With Pride Of Ownership And Is Ready For You To Move In And Start Creating Wonderful Memories. Don't Miss Out On This Rare Find.
Room Details:
| Room | Level | Length (m) | Width (m) | |||
|---|---|---|---|---|---|---|
| Living | Main | 3.55 | 4.74 | Hardwood Floor | ||
| Dining | Main | 4.22 | 3.24 | Open Concept | Hardwood Floor | |
| Prim Bdrm | Main | 3.19 | 3.85 | W/I Closet | Hardwood Floor | 2 Pc Ensuite |
| 2nd Br | Main | 2.74 | 2.60 | Closet | Hardwood Floor | |
| 3rd Br | Main | 3.51 | 2.63 | Large Closet | Hardwood Floor | |
| 4th Br | Main | 3.00 | 4.85 | Closet | Hardwood Floor | |
| Kitchen | Main | 2.66 | 3.72 | Window | Breakfast Area | Double Sink |
| Family | Bsmt | 3.29 | 7.76 | Window | Open Concept | |
| Kitchen | Bsmt | 3.11 | 4.72 | Breakfast Area | Family Size Kitchen | |
| Br | Bsmt | 3.28 | 4.07 | Renovated | Window | |
| 2nd Br | Bsmt | 2.59 | 2.95 | Window | ||
| Laundry | Bsmt | 2.73 | 3.14 | Laundry Sink |
