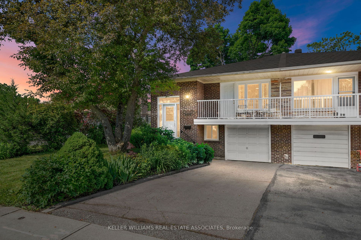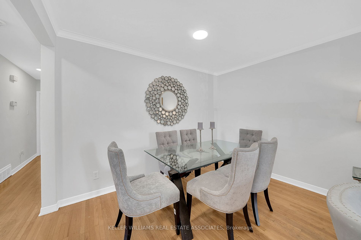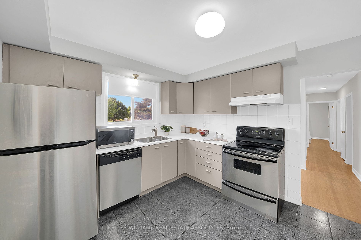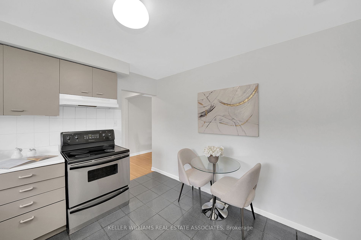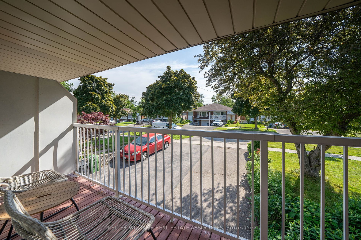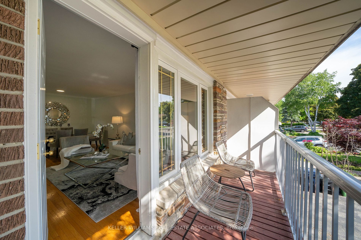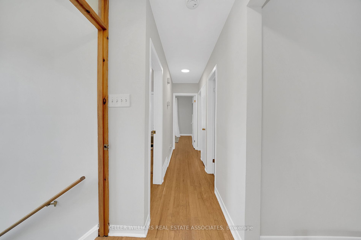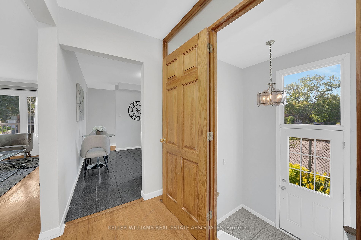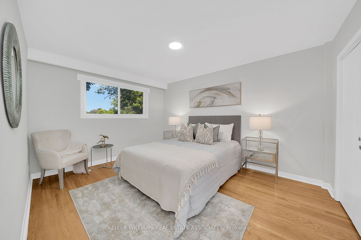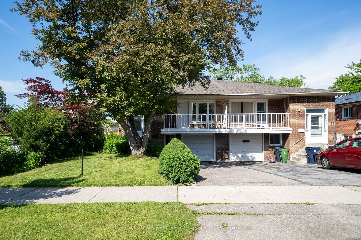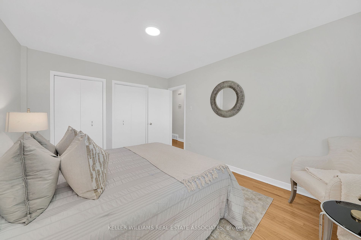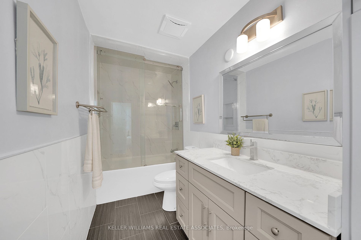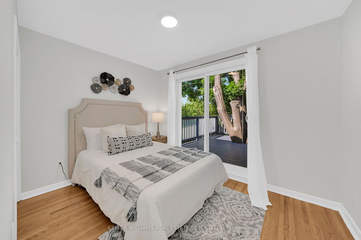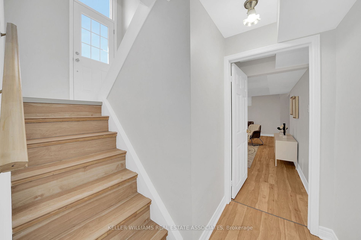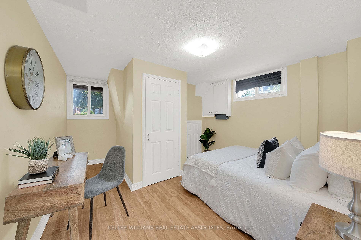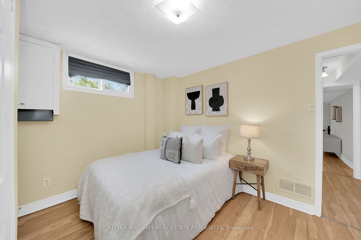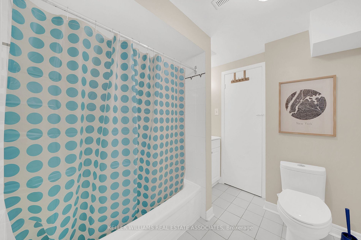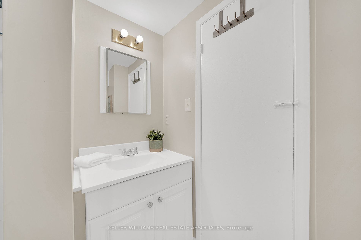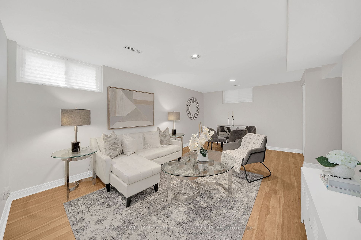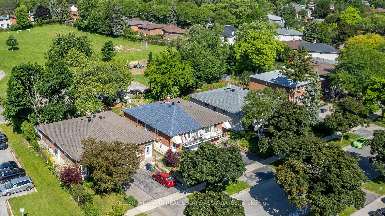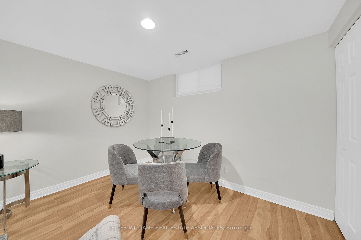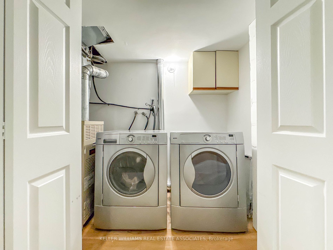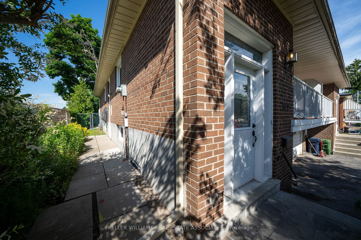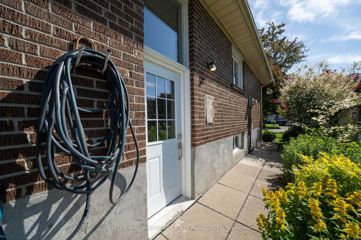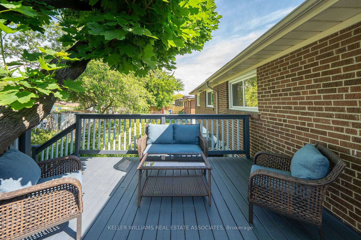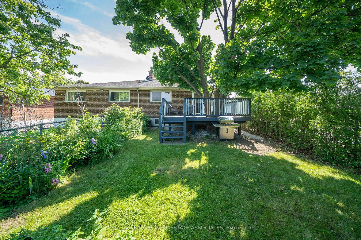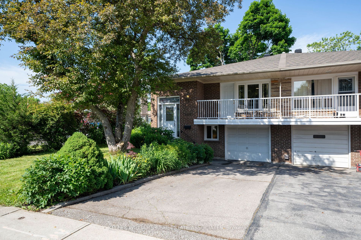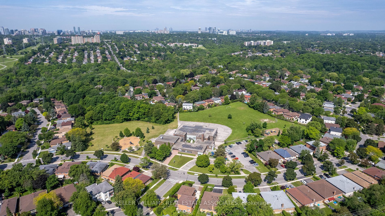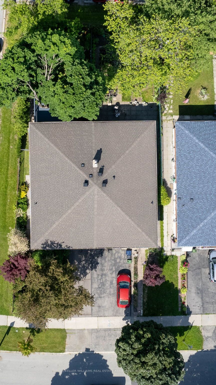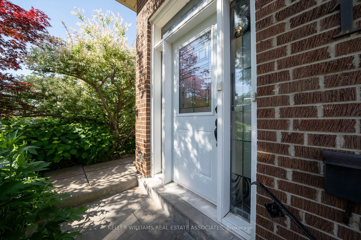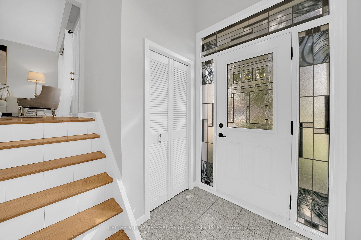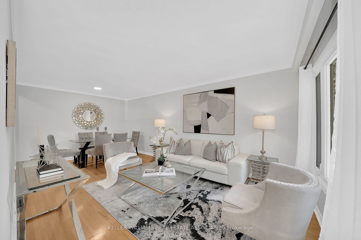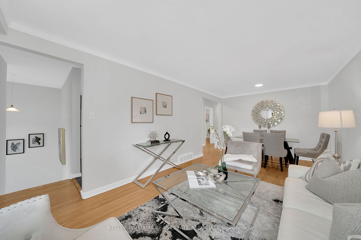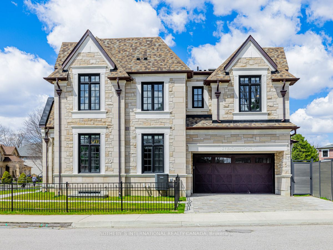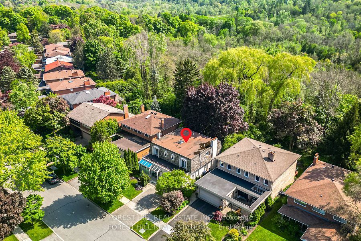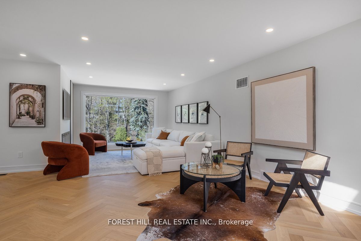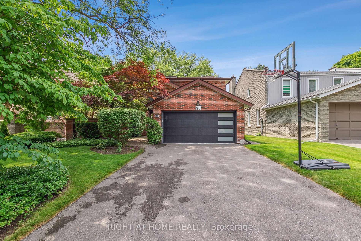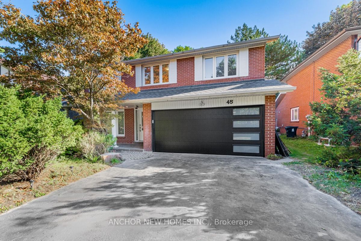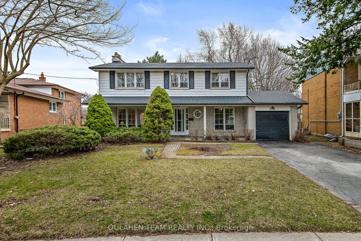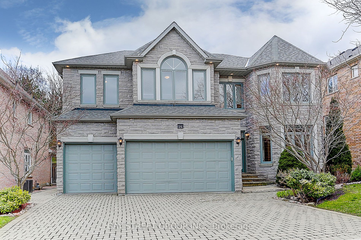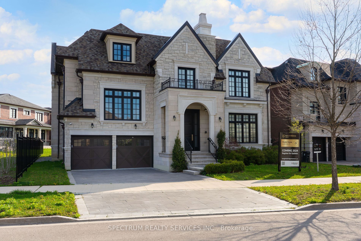142 PINEWAY Blvd
$988,000/ For Sale
Details | 142 PINEWAY Blvd
This beautiful raised bungalow offers the perfect blend of comfort & convenience. Close to top ranked schools(Ay Jackson Ss, Zion Heights Jhs) This home feat 3 spacious bedrooms on the main level + an additional bedroom in the fully finished basement, & 2 modern bathrooms. Freshly painted throughout the main floor. Main level has an open-concept living & dining area, ideal for family gatherings and entertaining guests. Kitchen is equipped with ample cabinet space and quality appliances. Each bedroom is generously sized, providing plenty of room for relaxation and personal space. 2nd bedroom has access to backyard deck. Lower level includes a large family room, perfect for additional living space, a home office, or a playroom. The extra bedroom on this level offers flexibility for guests or a growing family. Attached garage, providing secure parking and additional storage. The home sits on a well-maintained lot with a private backyard, perfect for enjoying warm weather or activities.
Family-friendly neighbourhood, this home is just steps away from top-rated schools, scenic parks, and convenient public transit options. Prime location ensures you're close to all the amenities North York has to offer.
Room Details:
| Room | Level | Length (m) | Width (m) | |||
|---|---|---|---|---|---|---|
| Living | Main | W/O To Patio | Hardwood Floor | |||
| Dining | Main | Combined W/Living | Hardwood Floor | |||
| Kitchen | Main | Eat-In Kitchen | Tile Floor | |||
| Prim Bdrm | Main | Closet | Hardwood Floor | Window | ||
| 2nd Br | Main | Closet | Hardwood Floor | W/O To Deck | ||
| 3rd Br | Main | Closet | Hardwood Floor | Window | ||
| Bathroom | Main | Tile Floor | 4 Pc Bath | |||
| 4th Br | Bsmt | Above Grade Window | Vinyl Floor | |||
| Bathroom | Bsmt | Tile Floor | 4 Pc Bath | |||
| Rec | Bsmt | Window | Vinyl Floor | |||
| Kitchen | Bsmt | Eat-In Kitchen | Tile Floor | |||
| Utility | Bsmt | Combined W/Laundry |
