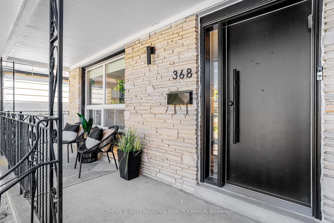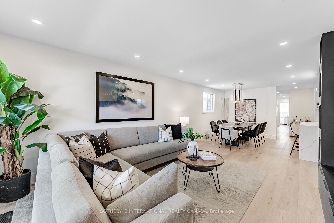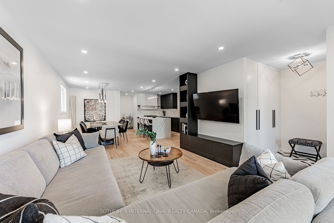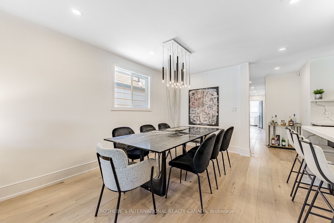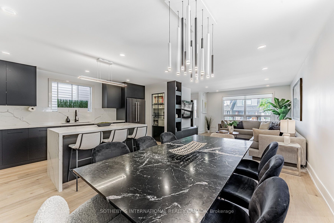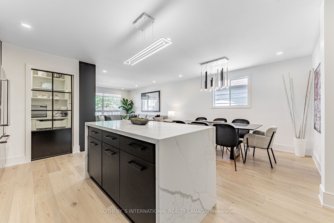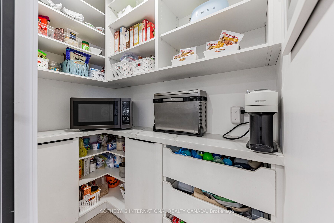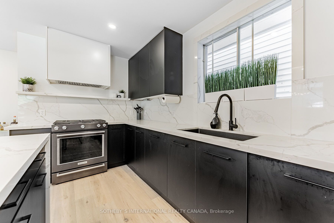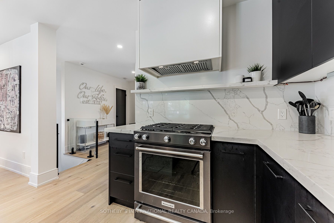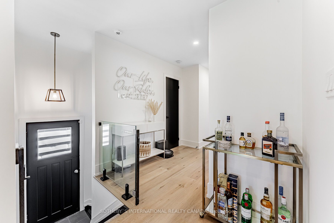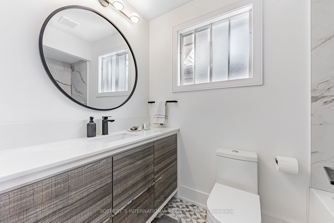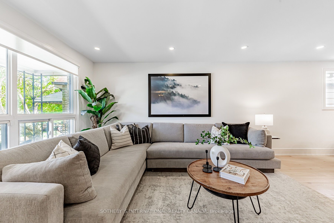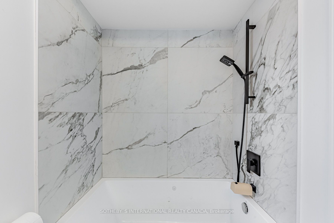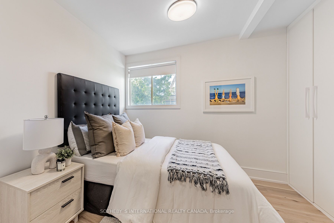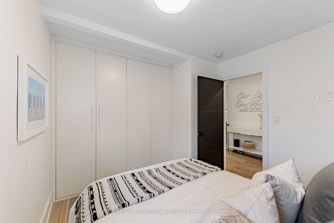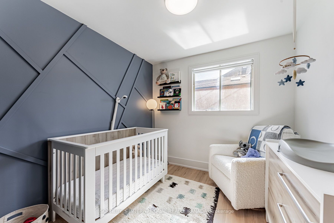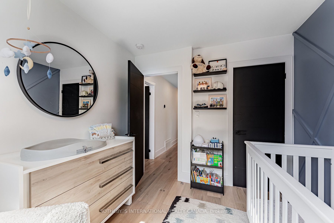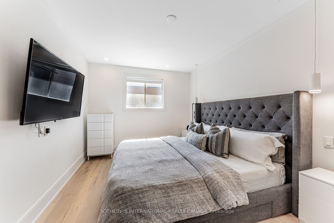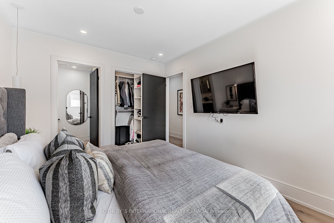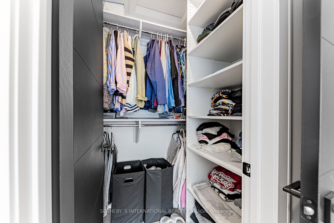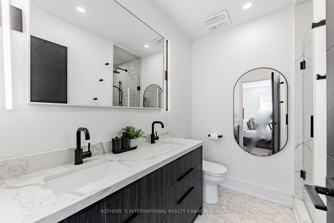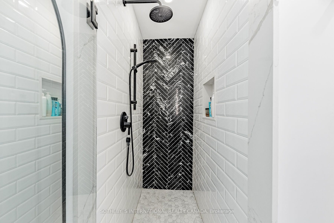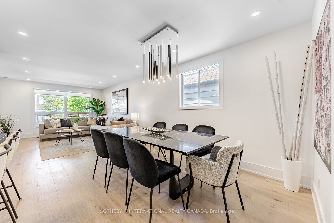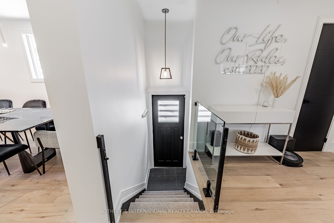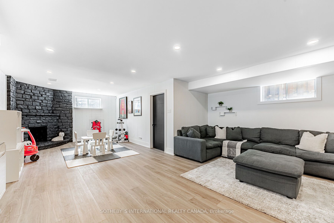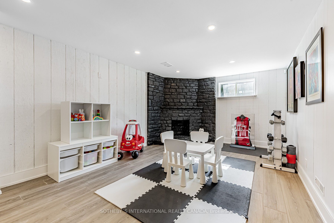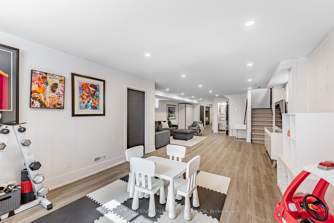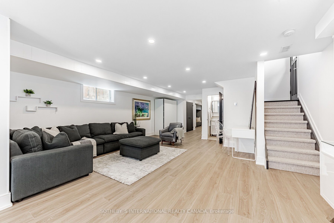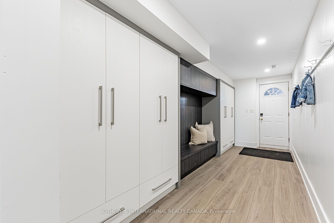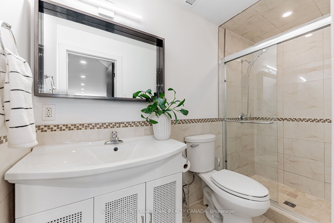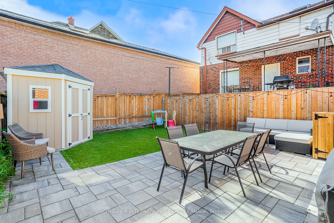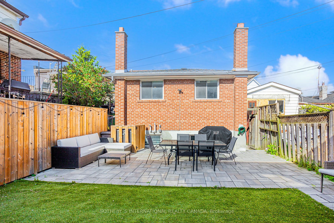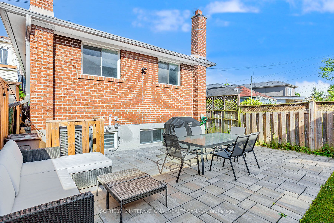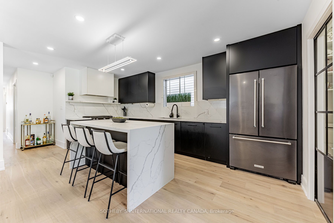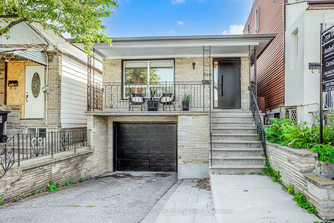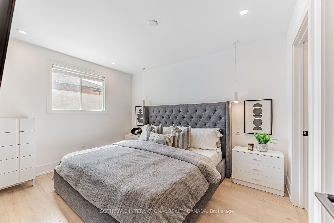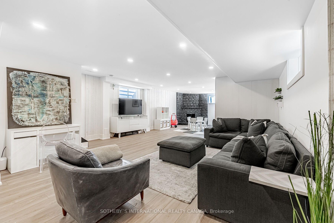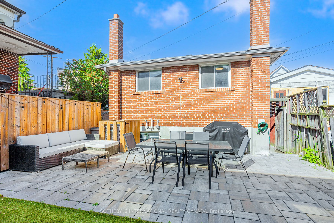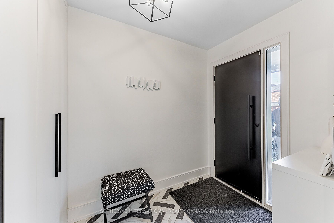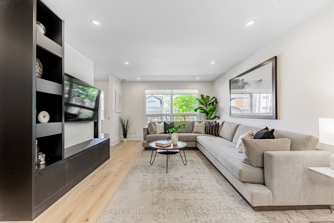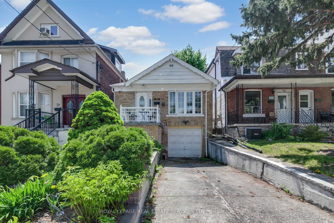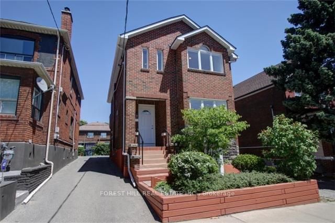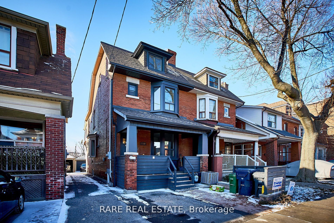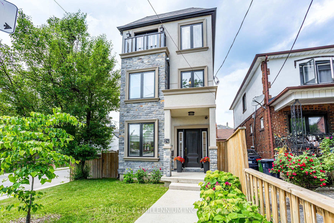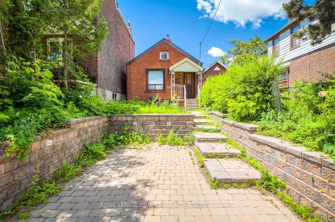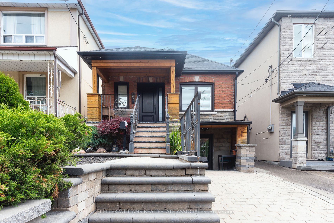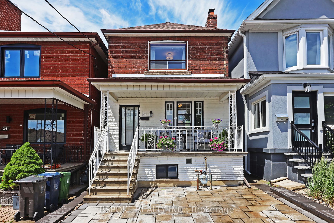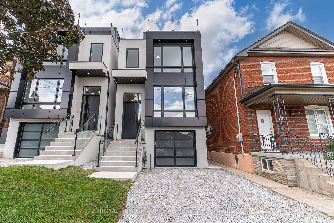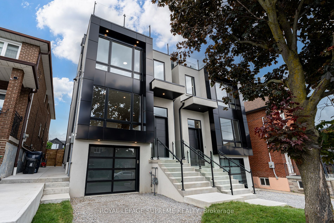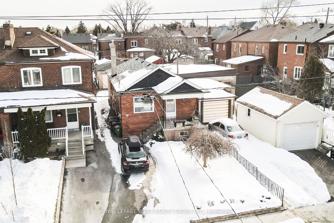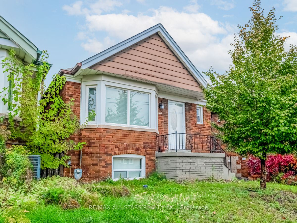368 Winona Dr
$1,795,000/ For Sale
Details | 368 Winona Dr
This exquisite residence showcases a sophisticated black and white aesthetic throughout, harmonizing effortlessly with the contemporary design. The entire property was meticulously renovated to an exacting standard! The expansive kitchen features a convenient walk-in pantry, catering to culinary enthusiasts. Entering through the foyer, guests are greeted by an ambiance of refined elegance. Three bedrooms grace the upper level, includinga luxurious primary suite with its own ensuite bathroom, ensuring a haven of comfort and privacy. The lower level reveals a fourth bedroom and an expansive recreation space, perfect for relaxation and entertainment. Ample storage solutions enhance practicality throughout the home. Outside, the meticulously landscaped yard exudes charm with its lush turf, intricate stone work, and a newly erected garden shed. Complete with a built-in garage and an additional parking space, this residence seamlessly blends convenience with timeless sophistication.
The superb layout maximizes functional living space while still featuring tremendous storage, clean lines and contemporary finishes. Seller willing to install wall and door for lower level bedroom, please speak with the listing agent
Room Details:
| Room | Level | Length (m) | Width (m) | |||
|---|---|---|---|---|---|---|
| Foyer | Main | 0.00 | 0.00 | W/W Closet | Tile Floor | W/O To Porch |
| Living | Main | 0.00 | 0.00 | Large Window | Hardwood Floor | O/Looks Frontyard |
| Kitchen | Main | 0.00 | 0.00 | Centre Island | Modern Kitchen | Pantry |
| Dining | Main | 0.00 | 0.00 | Open Concept | Hardwood Floor | Eat-In Kitchen |
| 3rd Br | Main | 0.00 | 0.00 | Large Closet | Hardwood Floor | Large Window |
| Prim Bdrm | Main | 0.00 | 0.00 | 4 Pc Ensuite | Hardwood Floor | O/Looks Backyard |
| 2nd Br | Main | 0.00 | 0.00 | West View | Hardwood Floor | O/Looks Backyard |
| Bathroom | Main | 0.00 | 0.00 | 4 Pc Bath | Tile Floor | Soaker |
| Rec | Lower | 0.00 | 0.00 | Large Window | Laminate | Open Concept |
| Br | Lower | 0.00 | 0.00 | O/Looks Backyard | Laminate | Stone Fireplace |
| Laundry | Lower | 0.00 | 0.00 | Laundry Sink | Laminate | Enclosed |
| Mudroom | Lower | 0.00 | 0.00 | W/W Closet | Laminate | Access To Garage |
