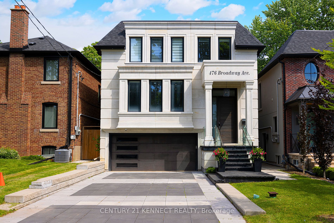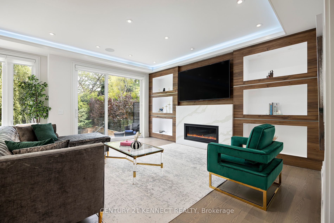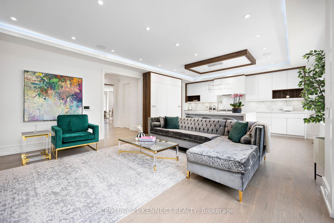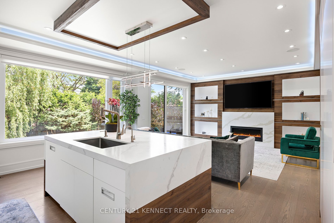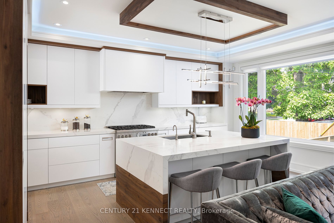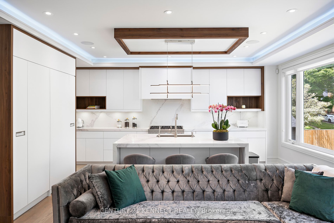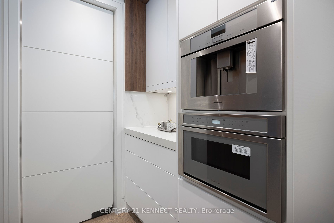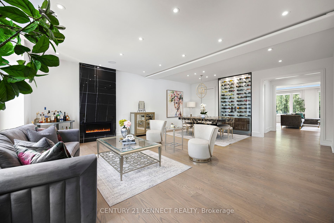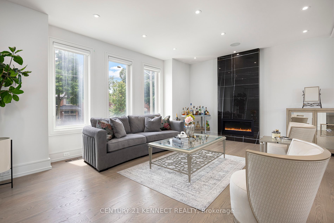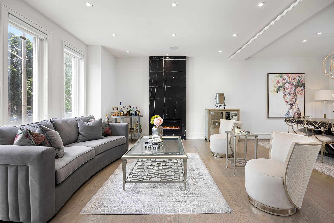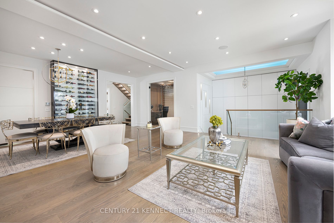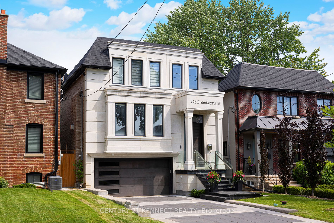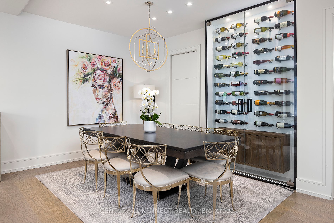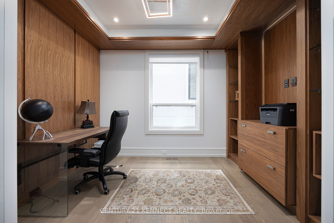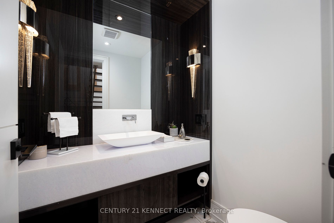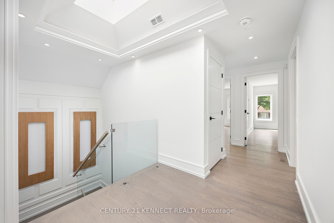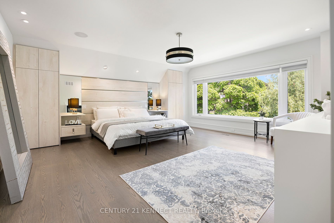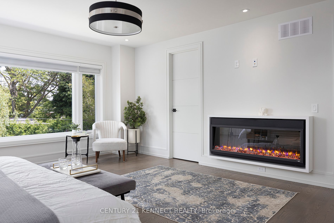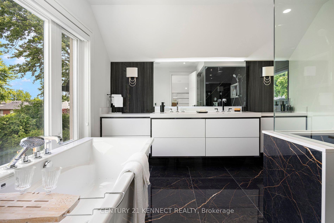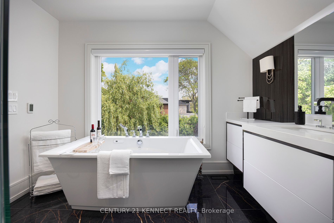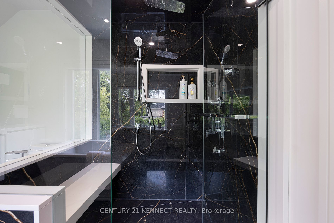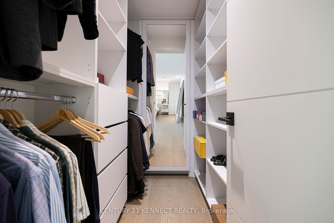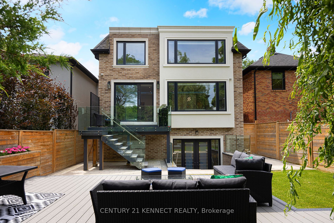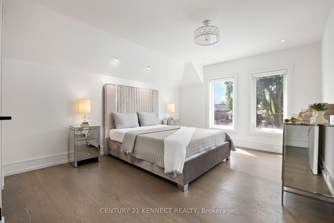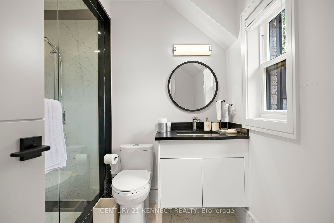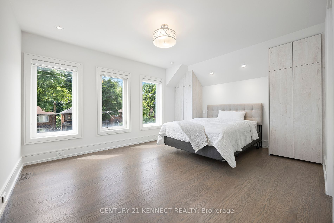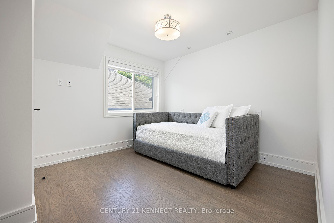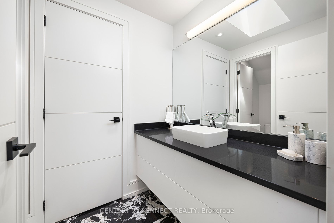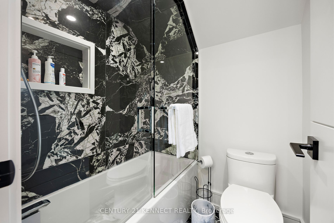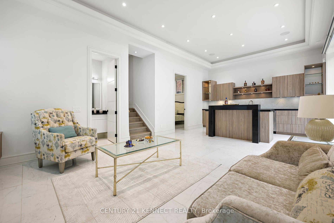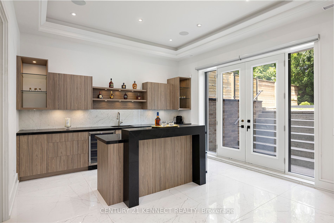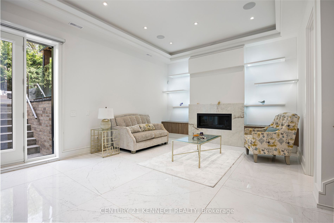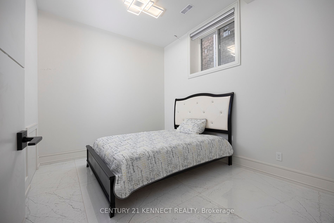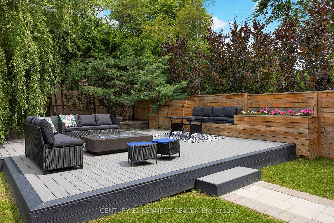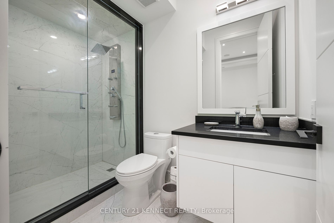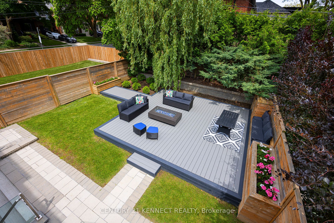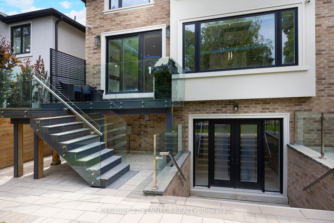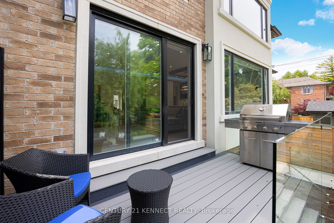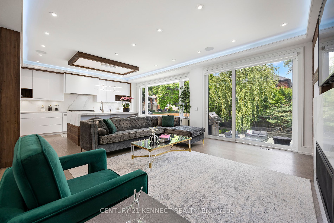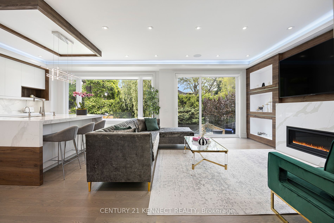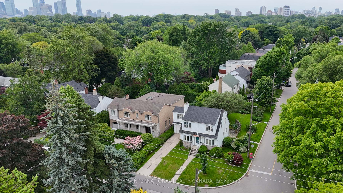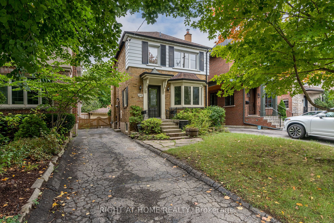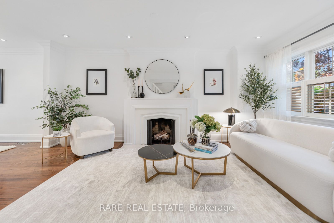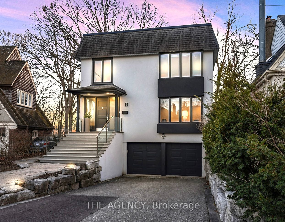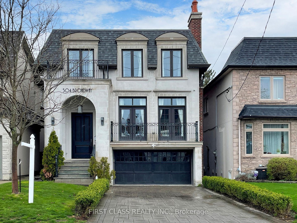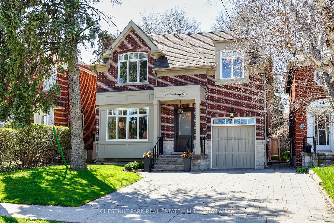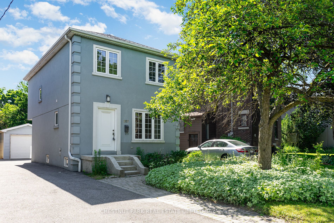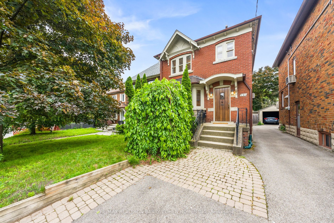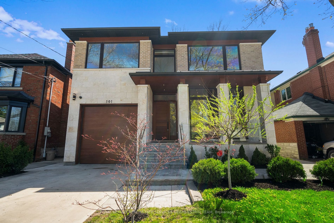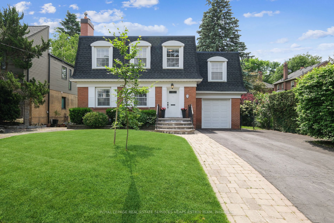476 Broadway Ave S
$3,898,888/ For Sale
Details | 476 Broadway Ave S
Welcome to 476 Broadway Ave , a stunning property offering a blend of luxury and convenience with over 3,750 sqft of high-end finishes in prime North Leaside. Steps from the trails in Sunnybrook and Sherwood Park, as well as the neighborhoods charming shops, cafes, restaurants, and the new LRT station, this home is perfectly situated for modern living. A Truly Spectacular Home That Checks All The Boxes. Built In 2021, This 4-Bedroom Home Offers Smart-Home Technology set out with remote monitory system, over sizes windows to maximize the daylight in, Warm And Contemporary Environment For The Entire Family. Generous Room Sizes, A Chefs Kitchen, Multiple Entertaining Spaces Complete With Built-In Wine Storage And Wet Bars, Upper and Lower Level Laundry, partially heated floor, 4 car easily can fit in driveway **Attention to details built by a professional and seasoned builder. partially heated floor. District For Northlea PS And Leaside HS.
Room Details:
| Room | Level | Length (m) | Width (m) | |||
|---|---|---|---|---|---|---|
| Living | Main | 4.17 | 4.47 | Heated Floor | 2 Way Fireplace | Pot Lights |
| Dining | Main | 4.88 | 4.47 | Built-In Speakers | Wet Bar | Hardwood Floor |
| Kitchen | Main | 5.33 | 3.00 | Centre Island | O/Looks Family | |
| Family | Main | 5.33 | 4.11 | Fireplace | Built-In Speakers | W/O To Patio |
| Prim Bdrm | 2nd | 4.78 | 4.65 | W/I Closet | 5 Pc Ensuite | |
| Br | 2nd | 4.57 | 3.17 | Walk Through | B/I Closet | Combined W/Br |
| Br | 2nd | 4.29 | 3.43 | Pot Lights | B/I Closet | 3 Pc Ensuite |
| Br | 2nd | 3.66 | 3.61 | Hardwood Floor | Pot Lights | Large Closet |
| Br | Lower | 3.35 | 4.29 | Large Closet | 4 Pc Bath | Large Window |
| Rec | Lower | 4.70 | 6.91 | Built-In Speakers | W/O To Patio | Fireplace |
