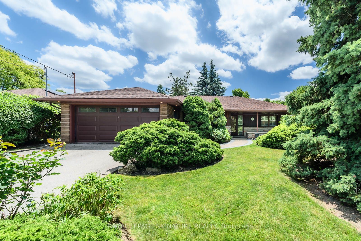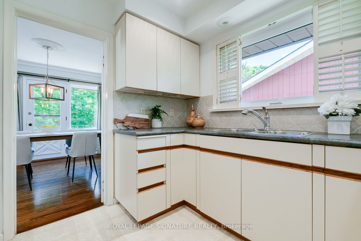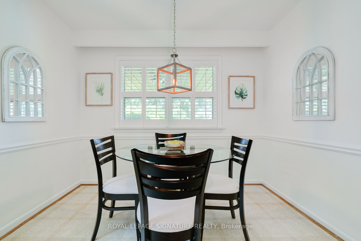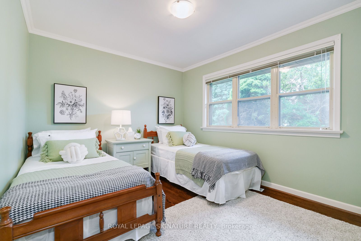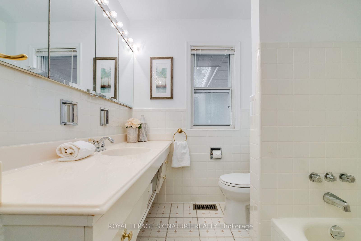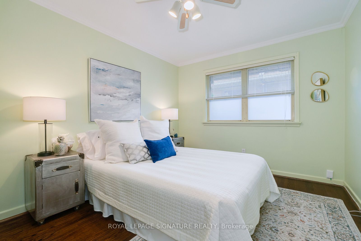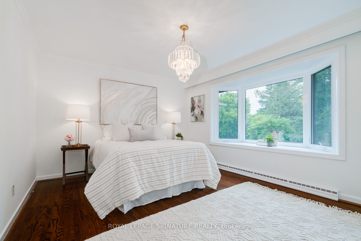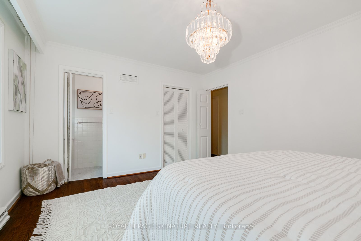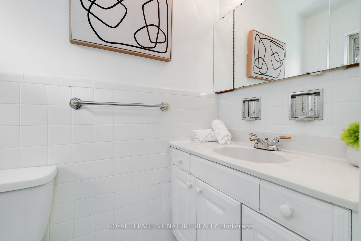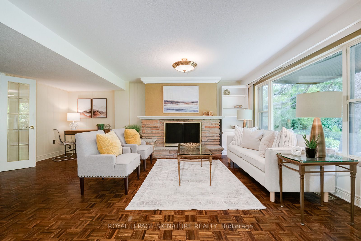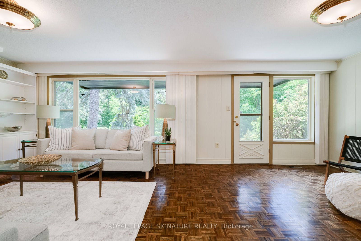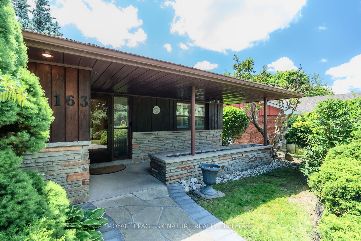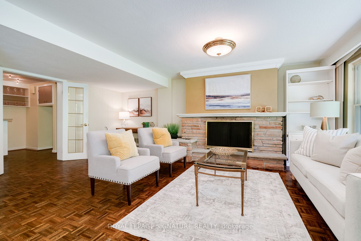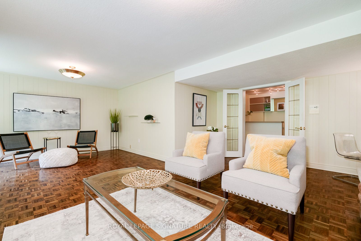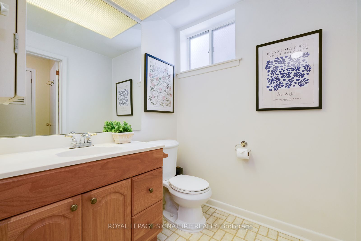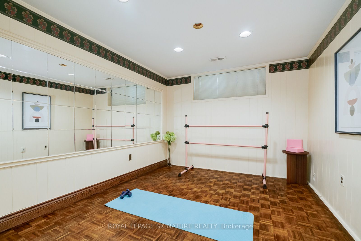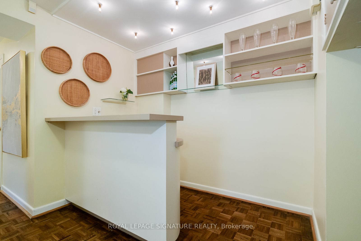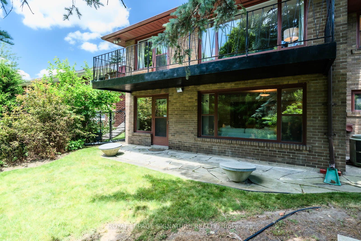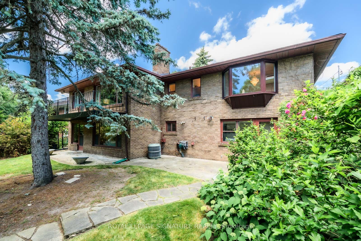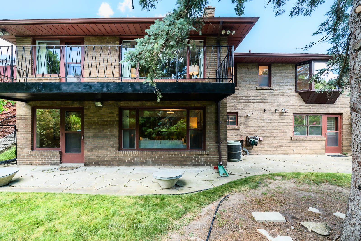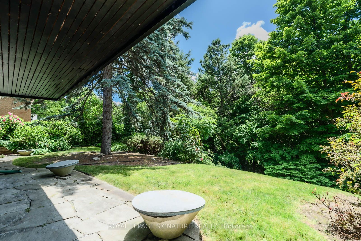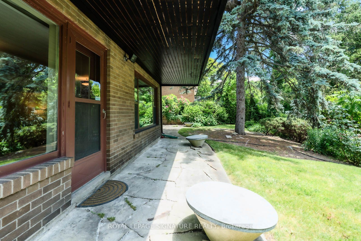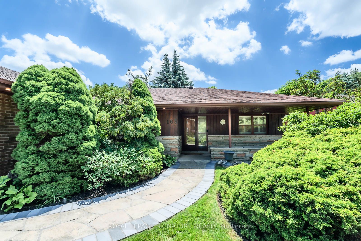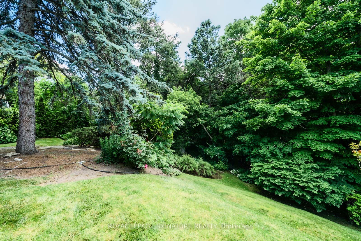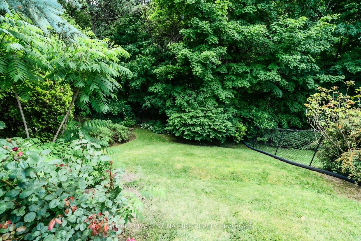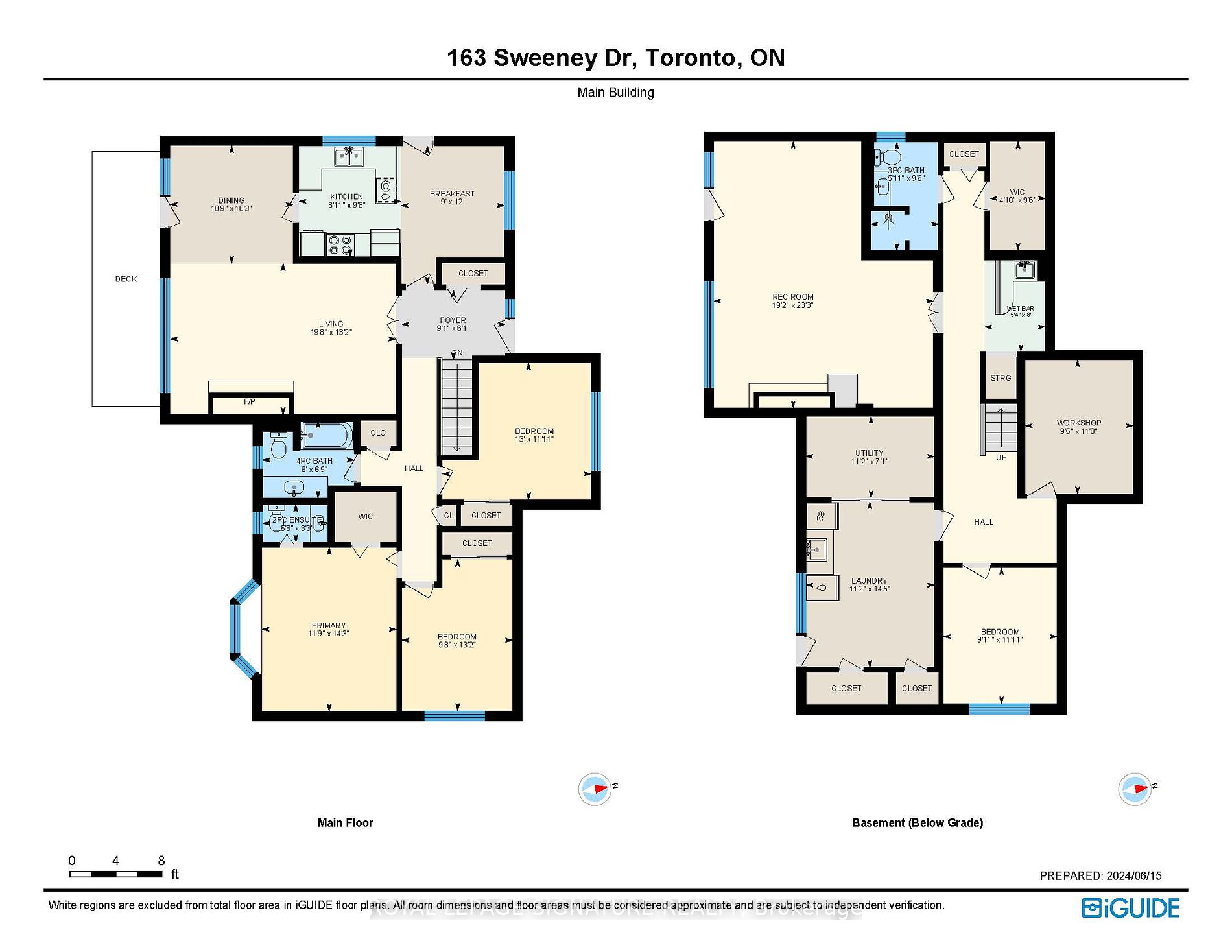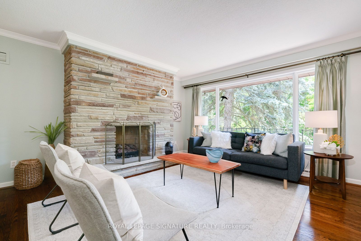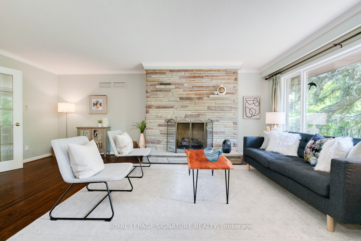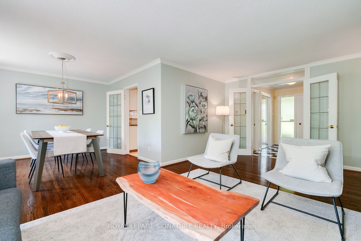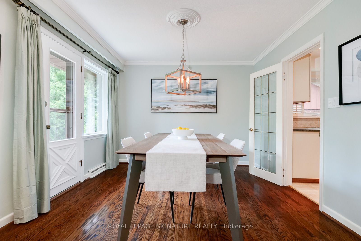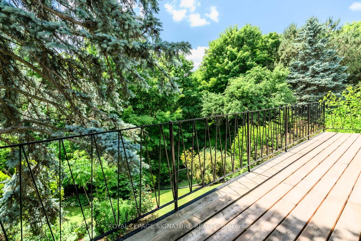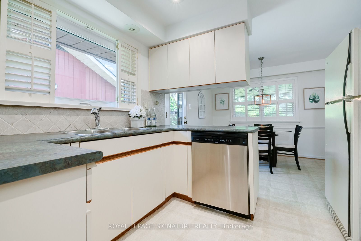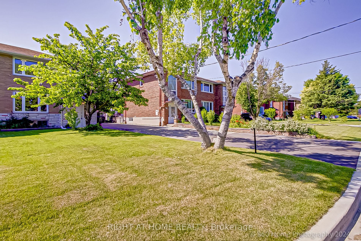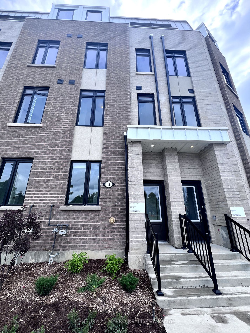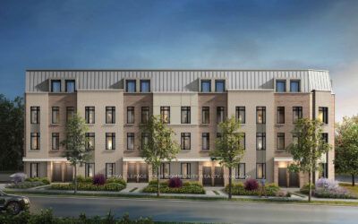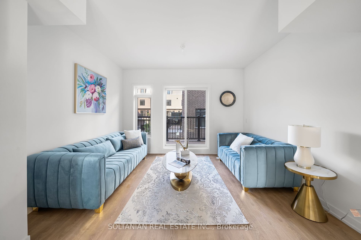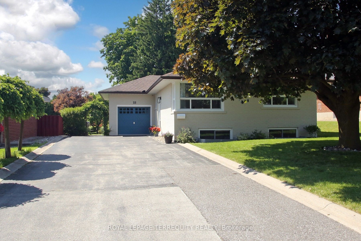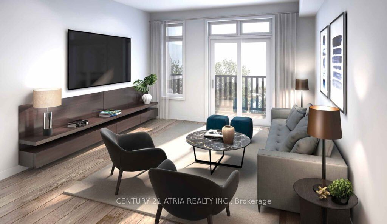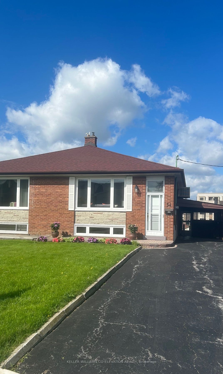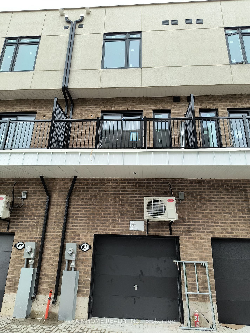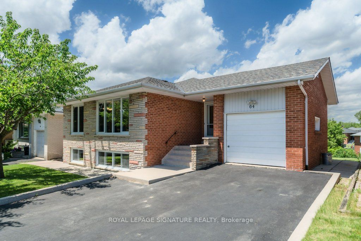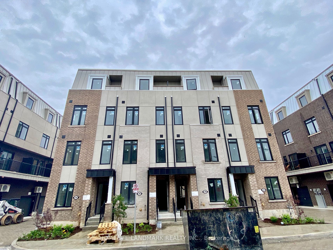163 Sweeney Dr
$1,749,000/ For Sale
Details | 163 Sweeney Dr
STUNNING Tree Top Ravine View. Large Balcony Overlooks this Dynamic Landscape. Situated on a High Demand Street in a Very Quiet Pocket of Homes. Within Steps of the Conservation Area. This Sprawling Ranch Bungalow has a Generously Sized Eat-in Kitchen Which You Could Open Up to Gorgeous Views of the Ravine. With a Walkout Lower Level this Home Seems Supersized! 2 pc Ens.Bath in Master Bedroom + W/I Closet. +2 more BR's. 2 Fireplaces, Gas & Woodburning. Furnace & Humidifier 2024 + Wi-Fi Thermostat, Roof 2017. Front Yard Sprinkler System. Gorgeous Treed Front Lot with Perennial Gardens. Large Covered Front Porch to Enjoy The Summer Days or Head to the Backyard for Absolute Serenity.
Fridge, B/I Stovetop, B/I Dishwasher, B/I Ovens, Washer, Dryer, Central vac and equipment,All Window Coverings, All California Shutters, All Light Fixtures (See exclusions), Remote for Garage
Room Details:
| Room | Level | Length (m) | Width (m) | |||
|---|---|---|---|---|---|---|
| Foyer | Main | 2.76 | 1.86 | Double Closet | ||
| Living | Main | 6.00 | 4.02 | Gas Fireplace | W/O To Balcony | O/Looks Ravine |
| Dining | Main | 3.27 | 3.13 | O/Looks Living | W/O To Balcony | O/Looks Ravine |
| Kitchen | Main | 2.72 | 6.62 | B/I Oven | Eat-In Kitchen | O/Looks Garden |
| Prim Bdrm | Main | 4.36 | 3.58 | O/Looks Ravine | W/I Closet | 2 Pc Ensuite |
| Br | Main | 4.02 | 2.95 | Hardwood Floor | Double Closet | |
| Br | Main | 3.64 | 3.96 | Hardwood Floor | Double Closet | |
| Rec | Lower | 7.07 | 5.84 | Fireplace | W/O To Patio | Wet Bar |
| Br | Lower | 3.62 | 3.02 | Parquet Floor | Large Window | 3 Pc Bath |
| Utility | Lower | 3.42 | 6.56 | O/Looks Ravine | W/O To Patio | Combined W/Laundry |
| Workshop | Lower | 3.56 | 2.86 | Unfinished |
