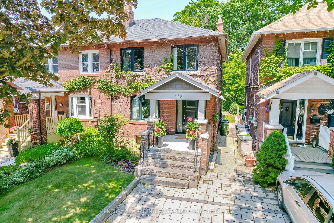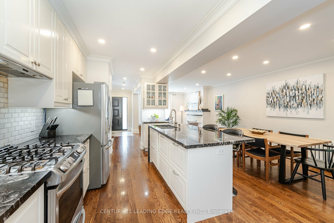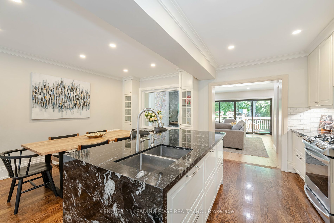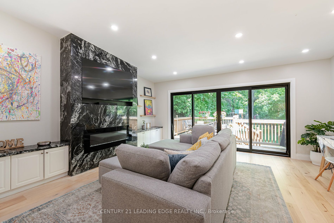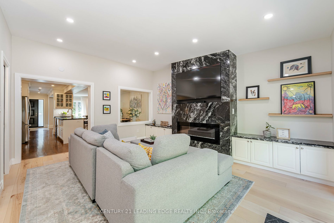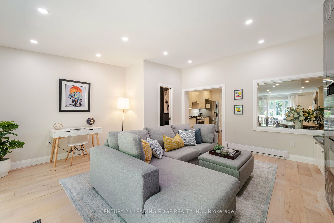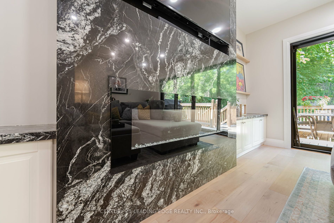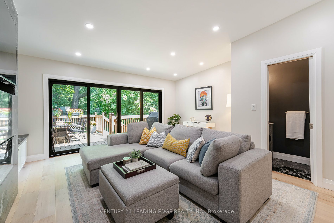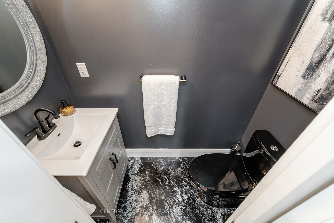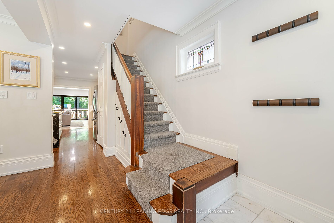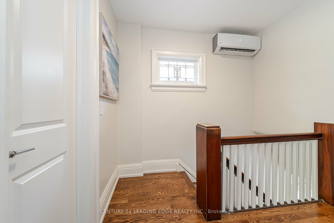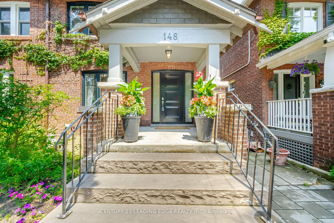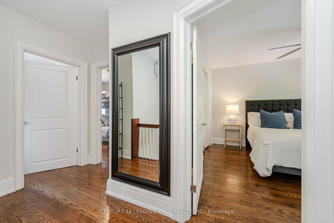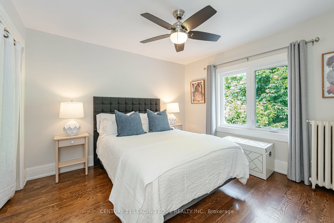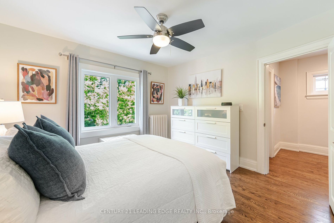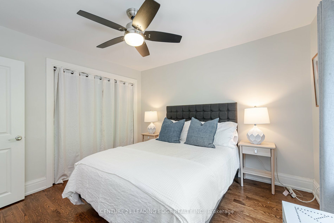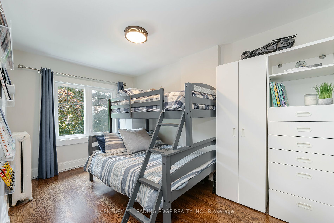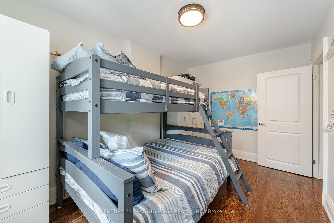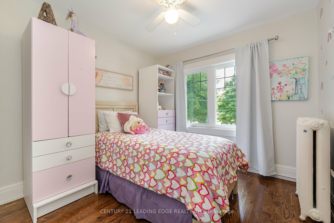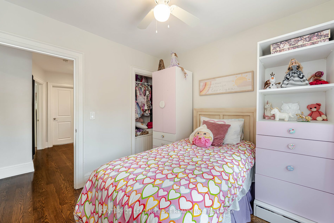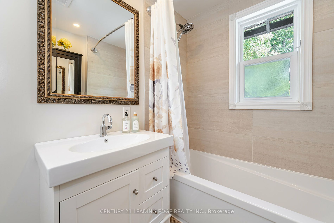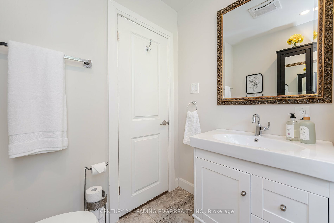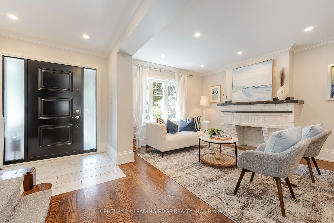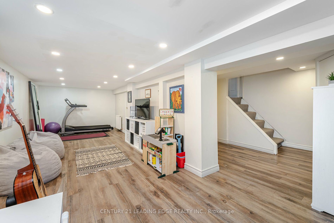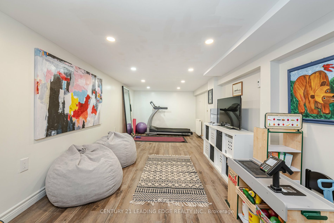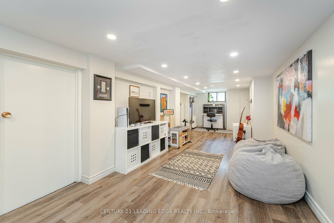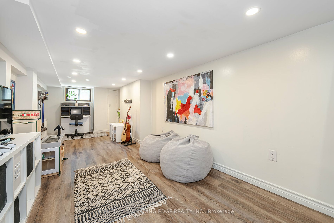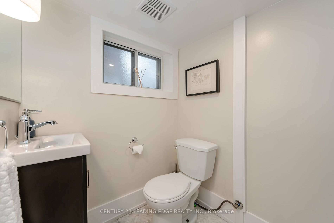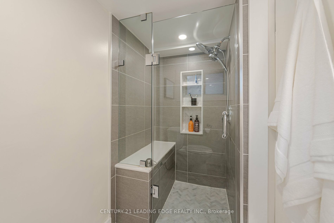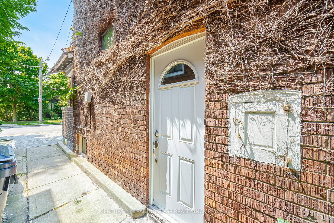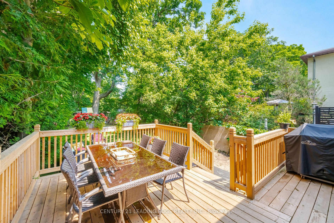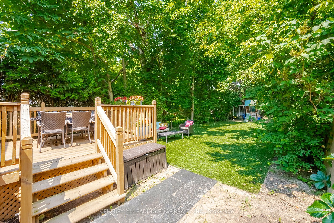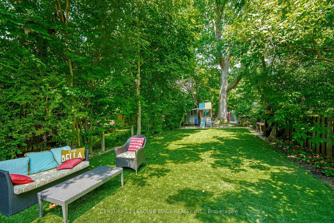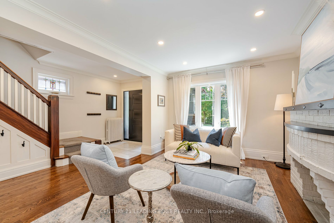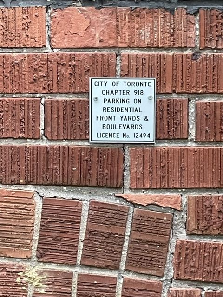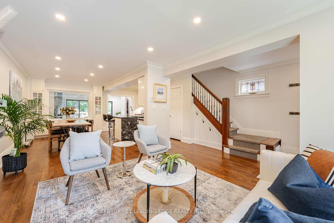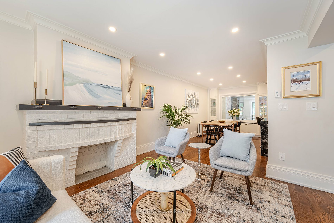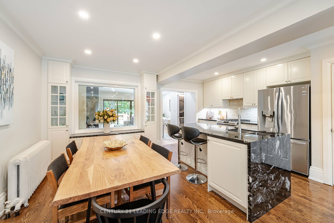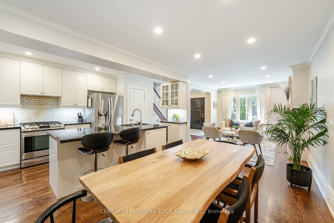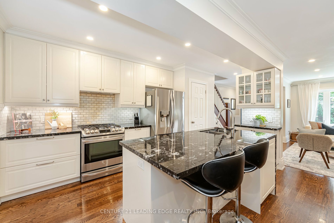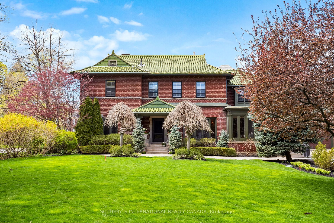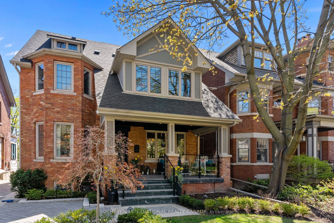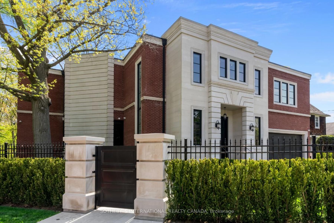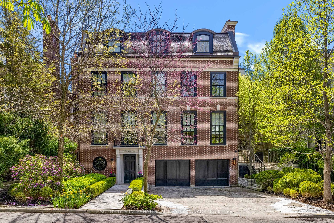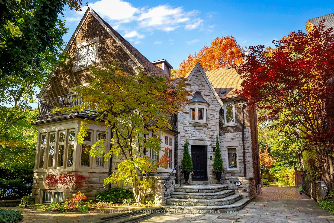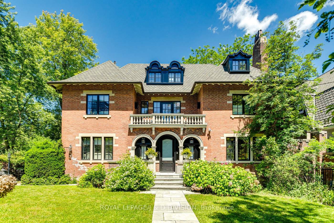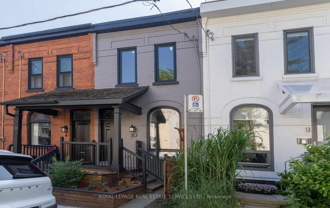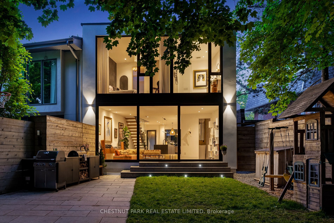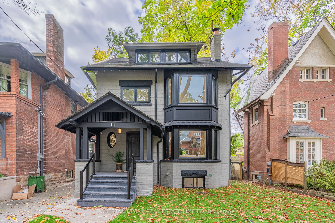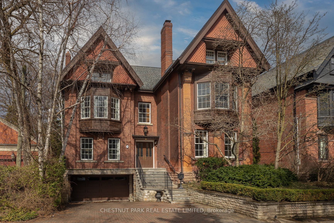148 Moore Ave
$2,199,000/ For Sale
Details | 148 Moore Ave
This 3 bedroom family home across from Moorevale Park has been thoughtfully updated from top to bottom (2019). Gorgeous family room addition on the main floor (2021) with walk out to new deck (2021). Windows and doors(2019). Open concept kitchen, dining and living. Situated within highly sought-after school districts such as Whitney Jr PS, Deer Park Jr & Sr, Northern, and OLPH, this location also offers easy access to some of Toronto's top private schools like Greenwood, Branksome, UCC. Just a minute's walk away, you can access ravine trails, and a pleasant 15-minute stroll leads you to the Brickworks, renowned for its weekend farmer markets. Directly opposite Moorevale Park, residents enjoy the convenience of a splash pad, tennis courts, baseball diamond, and playground, making this location exceptionally convenient. See virtual tour!
Updated driveway and entrance. Deck (2021) in extra large yard with updated artificial turf (2021). 1 Legal parking pad. Roof approx 15 years. Gas boiler Approx 15 years last serviced 2021. AC unit 2 years old.
Room Details:
| Room | Level | Length (m) | Width (m) | |||
|---|---|---|---|---|---|---|
| Kitchen | Main | 5.48 | 4.57 | Granite Counter | Wood Floor | Centre Island |
| Living | Main | 4.57 | 2.44 | Combined W/Kitchen | Wood Floor | Combined W/Living |
| Dining | Main | 3.66 | 3.96 | Combined W/Dining | Wood Floor | |
| Sunroom | Main | 4.87 | 5.18 | W/O To Deck | Wood Floor | |
| Prim Bdrm | Upper | 3.65 | 3.65 | Large Closet | Wood Floor | Window |
| 2nd Br | Upper | 4.11 | 2.74 | Window | Wood Floor | Closet |
| 3rd Br | 2nd | 2.89 | 3.04 | Window | Wood Floor | Closet |
| Rec | Lower | 8.22 | 2.74 | 3 Pc Bath | Laminate | Combined W/Laundry |
