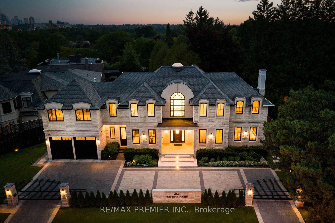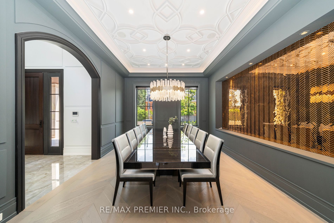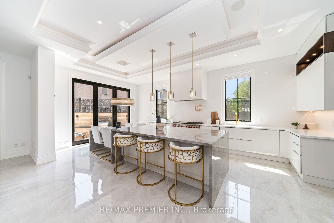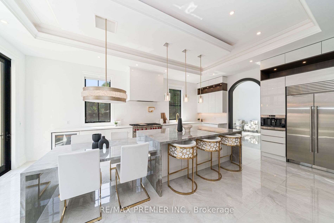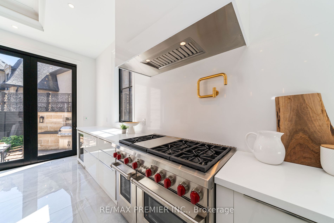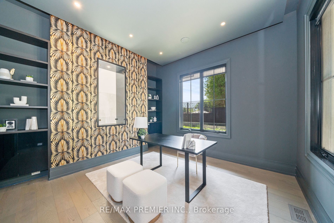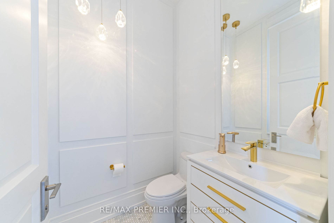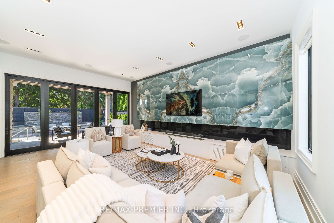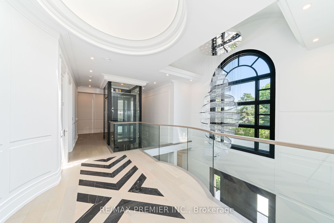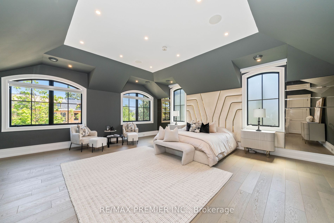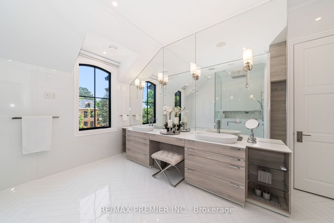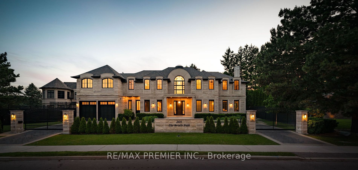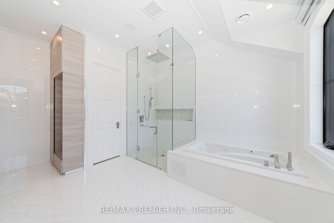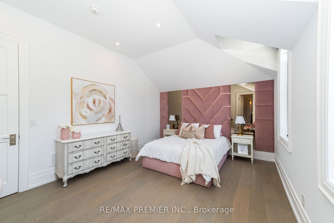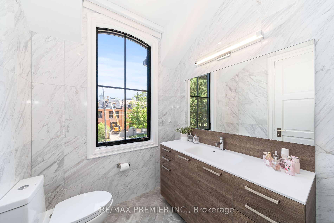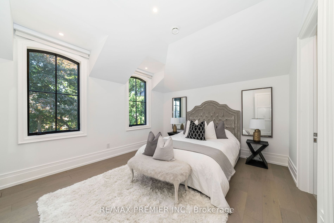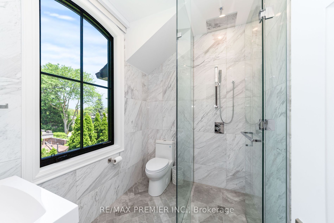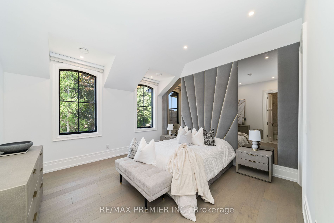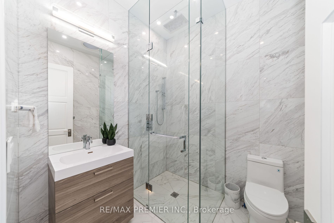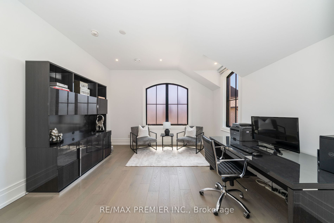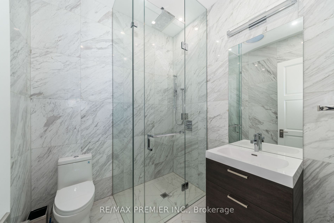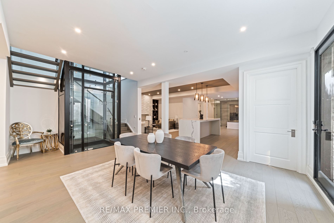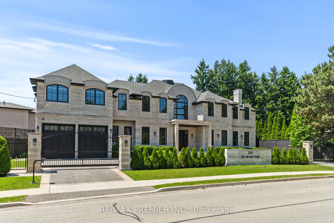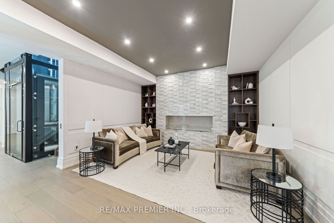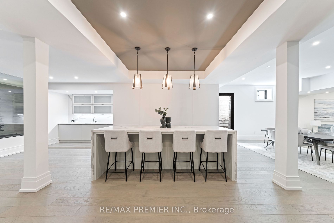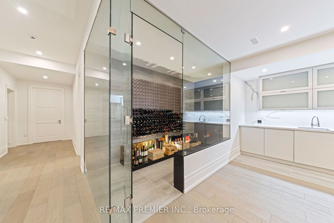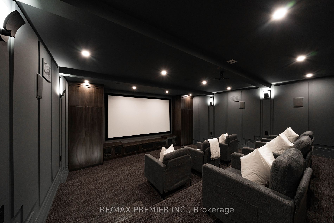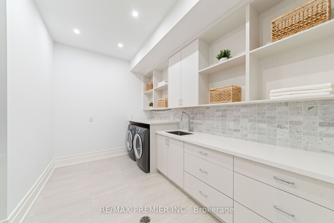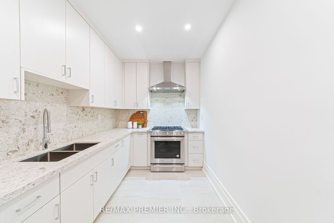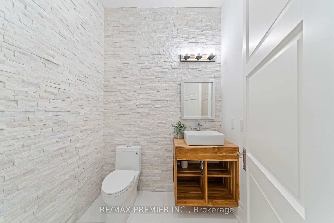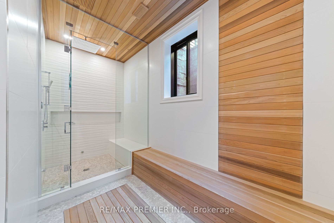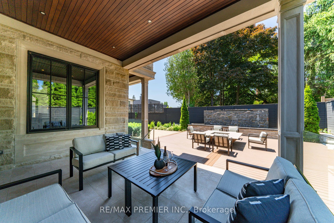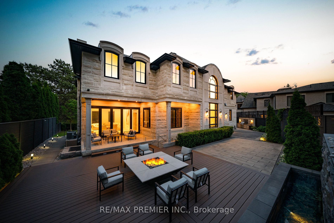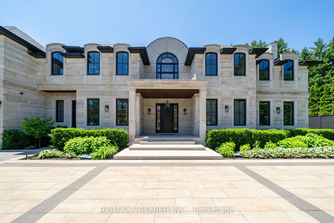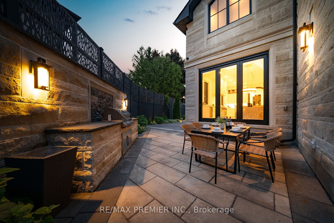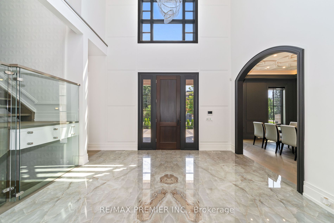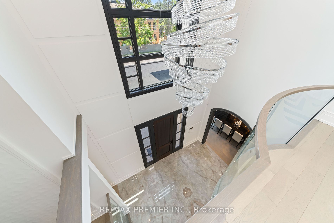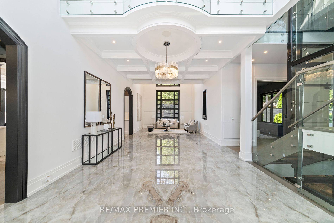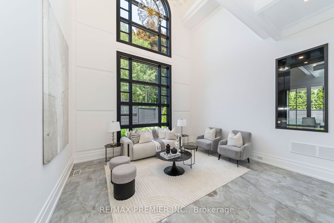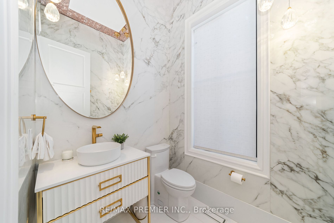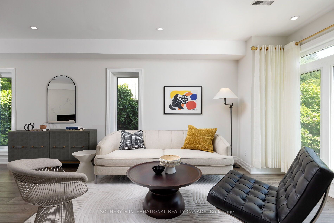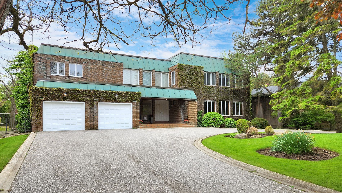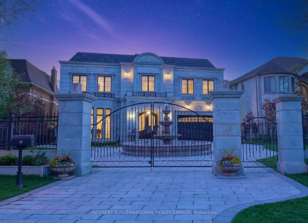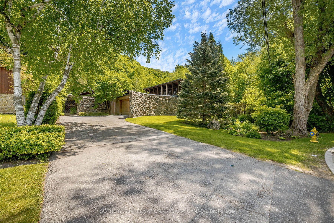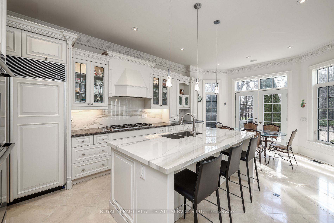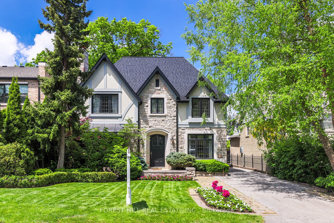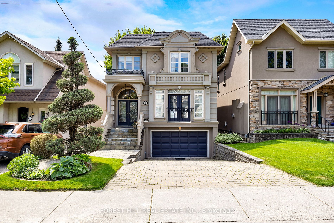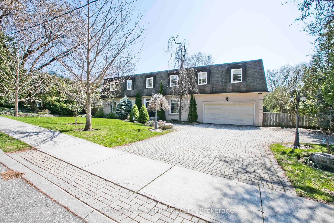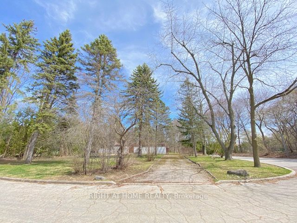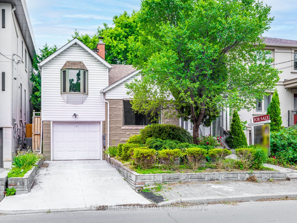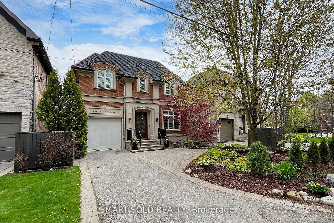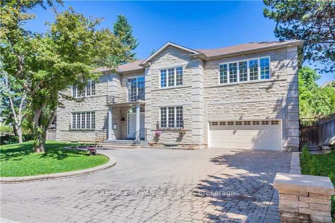205 The Bridle Path
$11,888,000/ For Sale
Details | 205 The Bridle Path
Welcome to Luxurious Living On The Bridle Path! This Stunning Estate Showcases The Finest Finishes, Impeccable Craftsmanship, and a Modern Design Across Its 9000 sqft Expanse. Soaring Grand Ceilings, Spectacular Chandeliers, Glass Elevator, Onyx Slab Walls, 2 Kitchens, 5+1 Bedrooms, 9 Bathrooms & More! Chefs Scavolini Kitchen ft. Oversized Island w/ Built In Dining Table, Luxury Appliances, B/IWolf Espresso Machine & Walk in Pantry. Majestic Primary Bedroom W. Fireplace, His and Hers Walk-in Closets, Spa- Like Ensuite. Basement Designed for Relaxation and Entertainment, Offering a Movie Theatre, Nanny's Quarters, Second Kitchen, Temp-Controlled Wine Room, Spa, Walkout Access & More!Sitting on Meticulously Maintained Grounds W. Professional Landscaping, Waterfall Feature, Fire-Pit, Manicured Gardens, Indiana Limestone & Ready For A Pool. Don't Miss This Rare Opportunity to Own Such a Distinctive Estate in Toronto's Most Sought-After Locations!
Full Automation/Control 4 Smart Home System, Heated Floors, Driveway, Walkway & Loggia.
Room Details:
| Room | Level | Length (m) | Width (m) | |||
|---|---|---|---|---|---|---|
| Living | Main | 4.83 | 7.13 | Vaulted Ceiling | Open Concept | Large Window |
| Dining | Main | 4.11 | 5.33 | Panelled | Coffered Ceiling | Hardwood Floor |
| Kitchen | Main | 7.15 | 5.77 | Centre Island | Family Size Kitchen | W/O To Garden |
| Family | Main | 4.54 | 5.73 | Fireplace | Window Flr to Ceil | Hardwood Floor |
| Library | Main | 3.80 | 4.33 | Fireplace | Double Doors | O/Looks Garden |
| Prim Bdrm | Upper | 6.05 | 6.67 | Ensuite Bath | His/Hers Closets | Fireplace |
| 2nd Br | Upper | 5.03 | 3.72 | W/I Closet | 5 Pc Ensuite | Hardwood Floor |
| 3rd Br | Upper | 4.94 | 3.88 | W/I Closet | 4 Pc Ensuite | Hardwood Floor |
| 4th Br | Upper | 4.21 | 5.69 | W/I Closet | 4 Pc Ensuite | Hardwood Floor |
| 5th Br | Upper | 7.14 | 4.21 | W/I Closet | 4 Pc Ensuite | Hardwood Floor |
| Kitchen | Lower | 3.83 | 4.91 | Family Size Kitchen | Centre Island | Wet Bar |
| Mudroom | Lower | 16.87 | 7.99 | Open Concept | Heated Floor | 4 Pc Bath |
