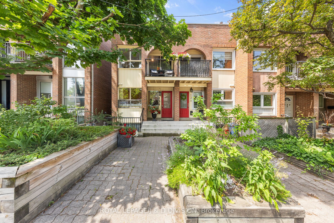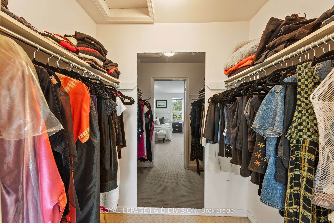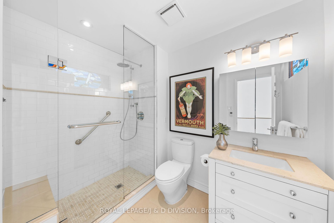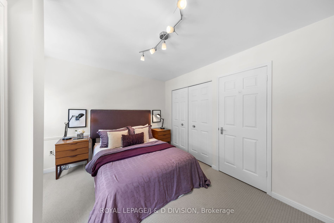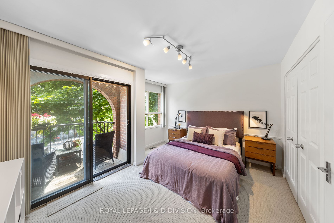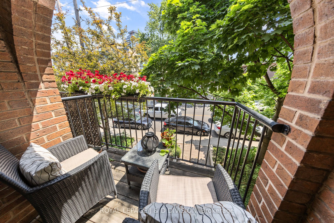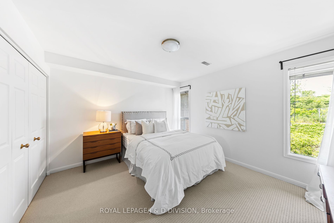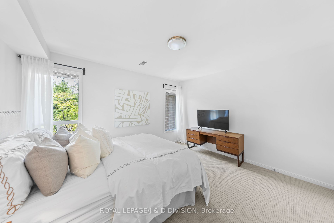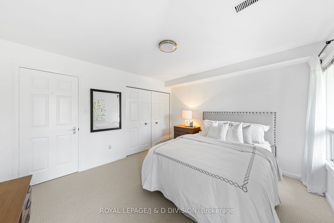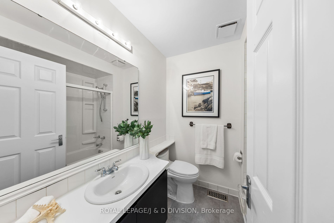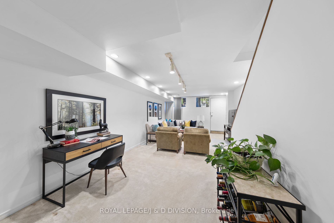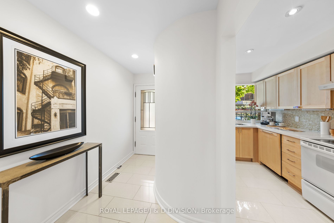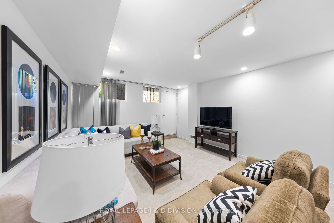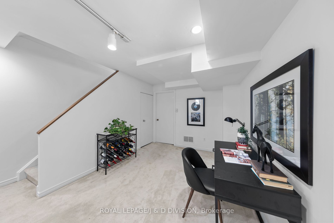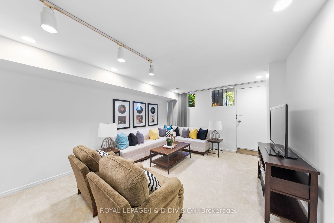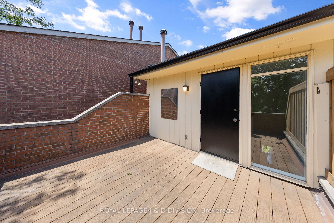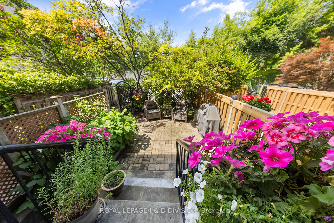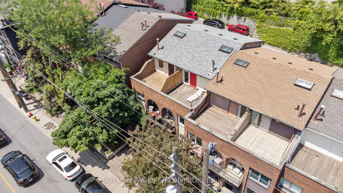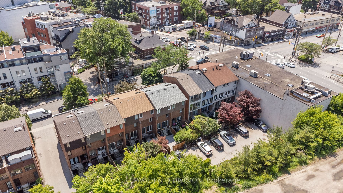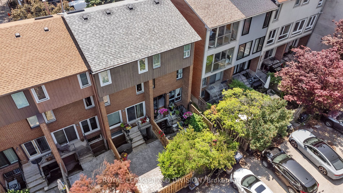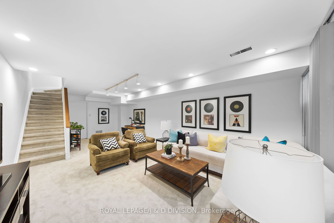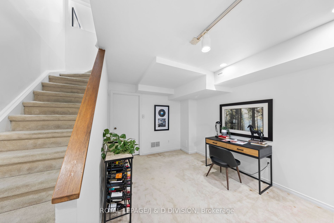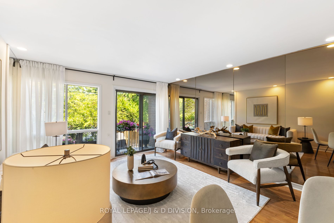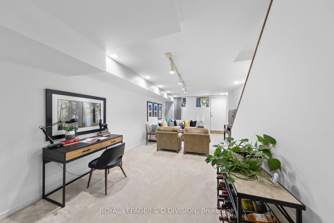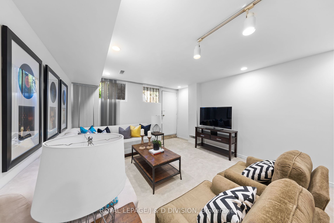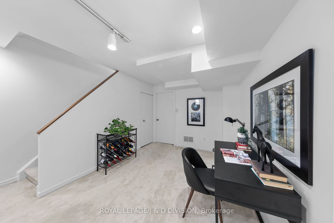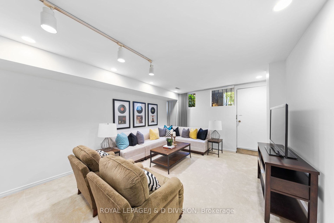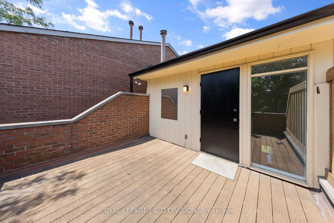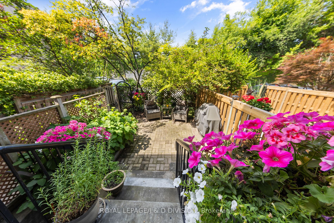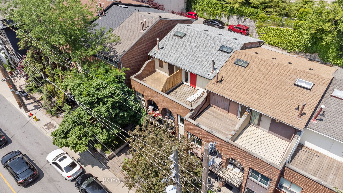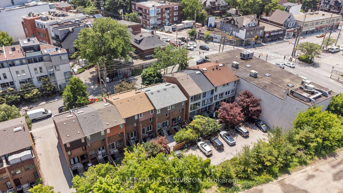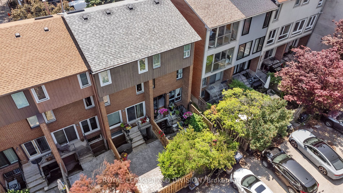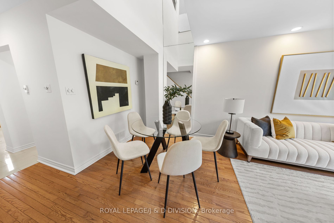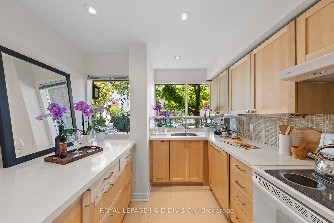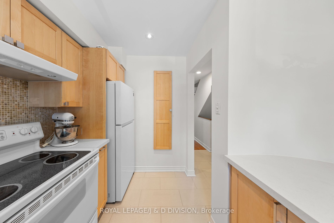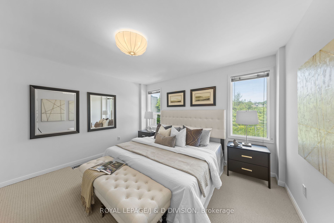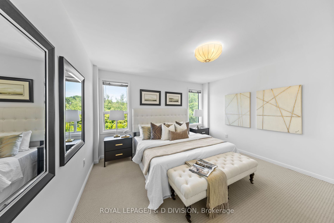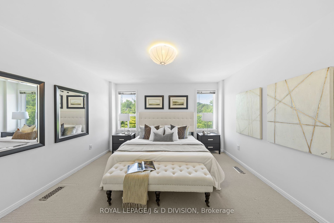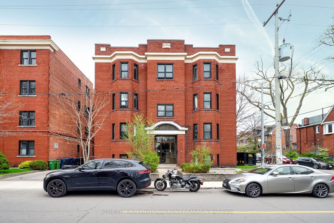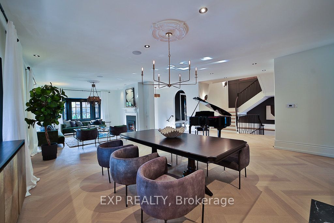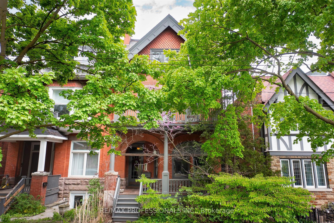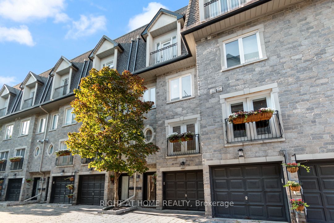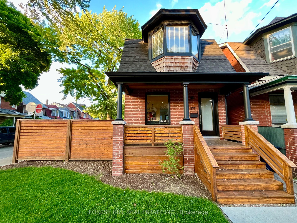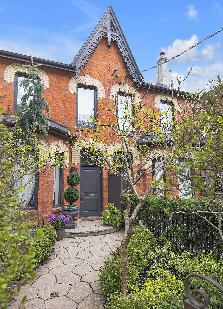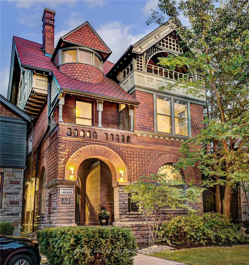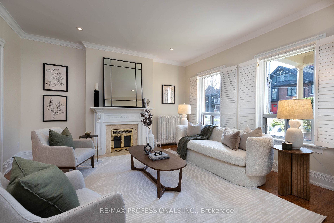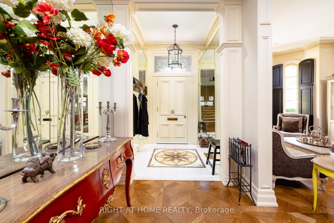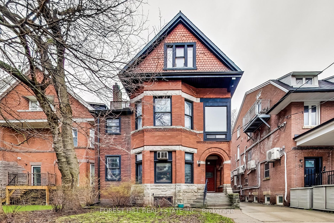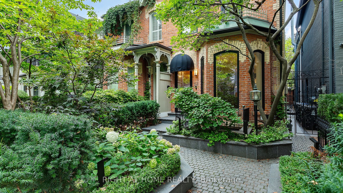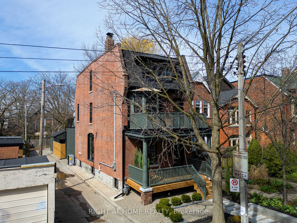134 Dupont St
$1,589,999/ For Sale
Details | 134 Dupont St
Welcome to 134 Dupont a home that seamlessly blends exquisite design with unique style. Boasting three bedrooms, two bathrooms, and a powder room, it strikes a harmonious balance across its three floors. The basement beckons with excitement and relaxation, while three walkout terraces offer distinct open-air experiences on each level. Mirrors strategically placed around the central vertical skylight create an enchanting play of light. This ingenious feature spans from the roof to the main floor, flooding the interior with unparalleled radiance.134 Dupont enjoys proximity to parks, schools, and efficient public transportation. Nestled in a vibrant neighborhood, it offers downtown convenience without the hustle and bustle. Notably, prestigious schools like University of Toronto Schools (UTS), Huron, and Brown are just blocks away an ideal locale for families. Step inside to find comfort and sanctuary. Bathrooms and kitchens have been thoughtfully updated to meet todays standards. Bedrooms greet you with airy brightness each morning. Stained glass accents adorn the bathroom windows, and the upper-level bathroom boasts heated floors. Sound isolation ensures tranquility throughout. In summary, 134 Dupont invites you to experience refined living a canvas for both productivity and relaxation. Property Square Footage: 1473 sq ft + 565 sq ft basement. Total 2038 sq ft.
Room Details:
| Room | Level | Length (m) | Width (m) | |||
|---|---|---|---|---|---|---|
| Dining | Main | 2.89 | 1.63 | Skylight | Hardwood Floor | |
| Living | Main | 4.33 | 3.88 | W/O To Garden | Hardwood Floor | Mirrored Walls |
| Kitchen | Main | 3.68 | 2.82 | Updated | ||
| Powder Rm | Main | 1.91 | 0.73 | 2 Pc Bath | ||
| Br | 2nd | 3.88 | 3.54 | W/O To Deck | Broadloom | Closet |
| Br | 2nd | 3.88 | 3.51 | Closet | Broadloom | |
| Bathroom | 2nd | 1.96 | 2.01 | Tile Floor | 3 Pc Bath | Stained Glass |
| Prim Bdrm | 3rd | 3.97 | 5.31 | Closet | Broadloom | |
| Bathroom | 3rd | 1.91 | 2.67 | Tile Floor | 3 Pc Bath | Stained Glass |
| Rec | Bsmt | 7.93 | 3.93 | W/O To Garden | Open Concept | |
| Laundry | Bsmt | 3.93 | 4.45 |
