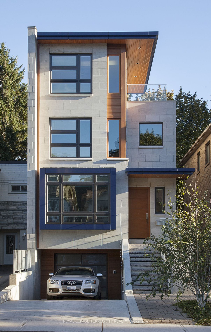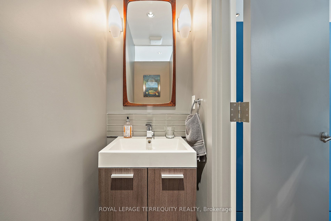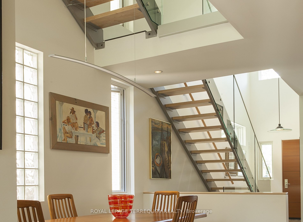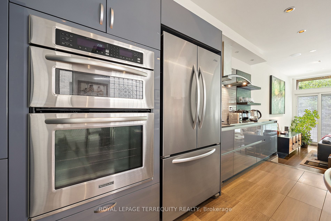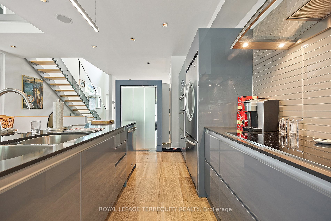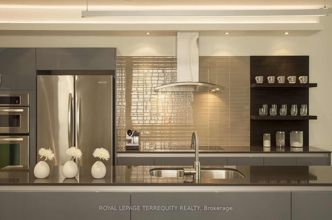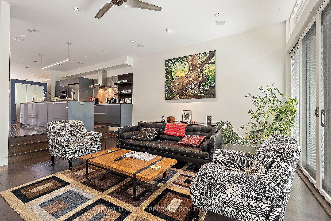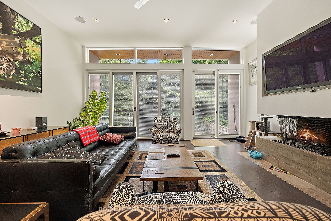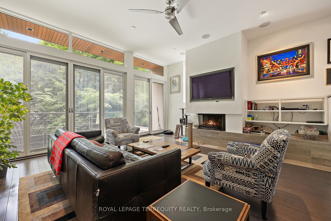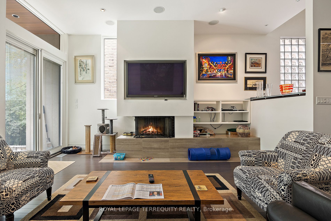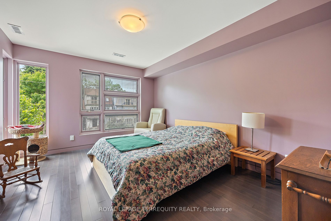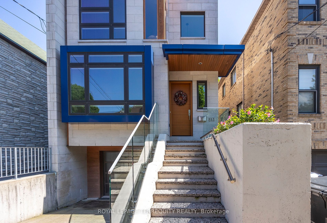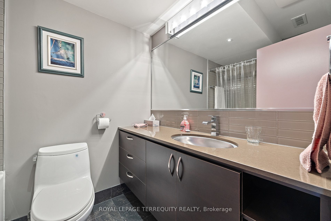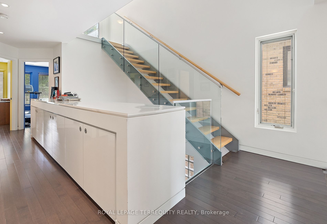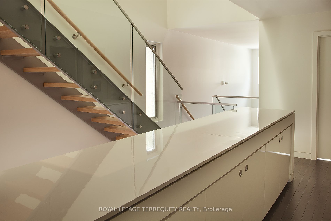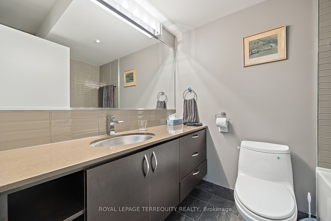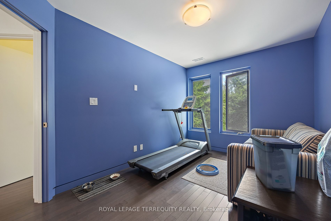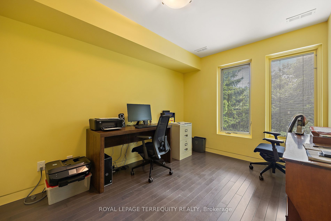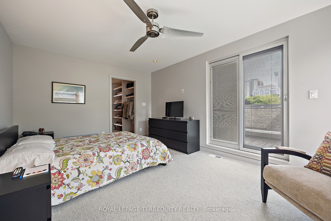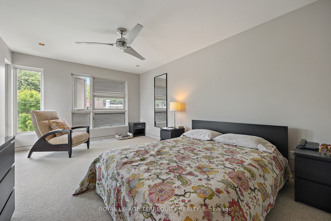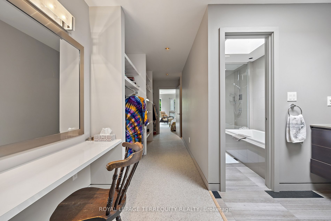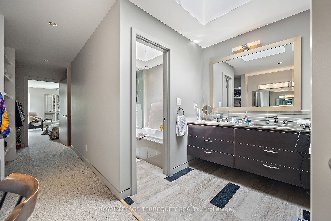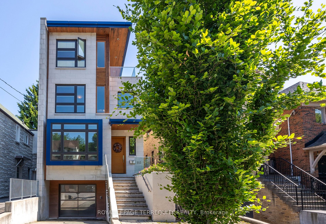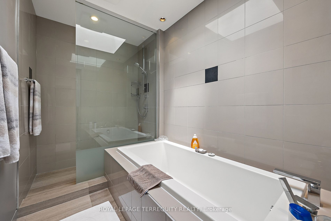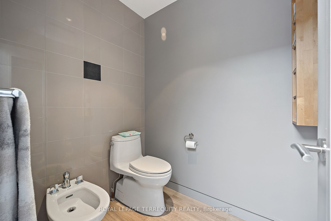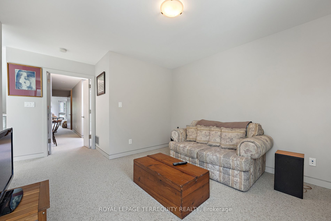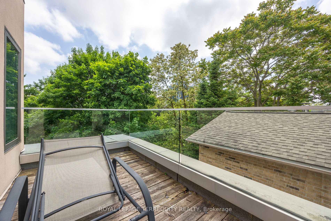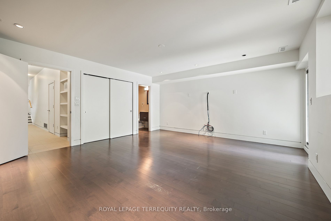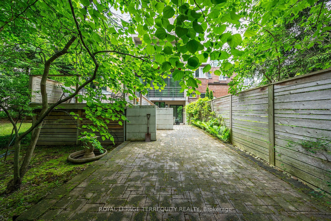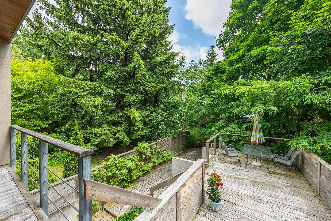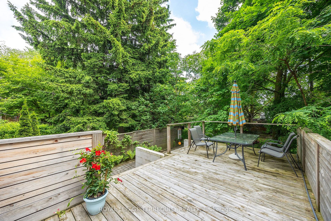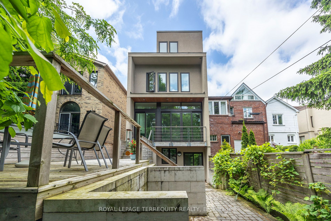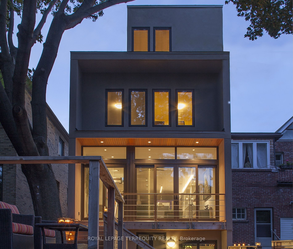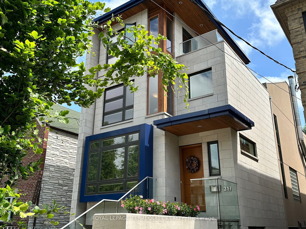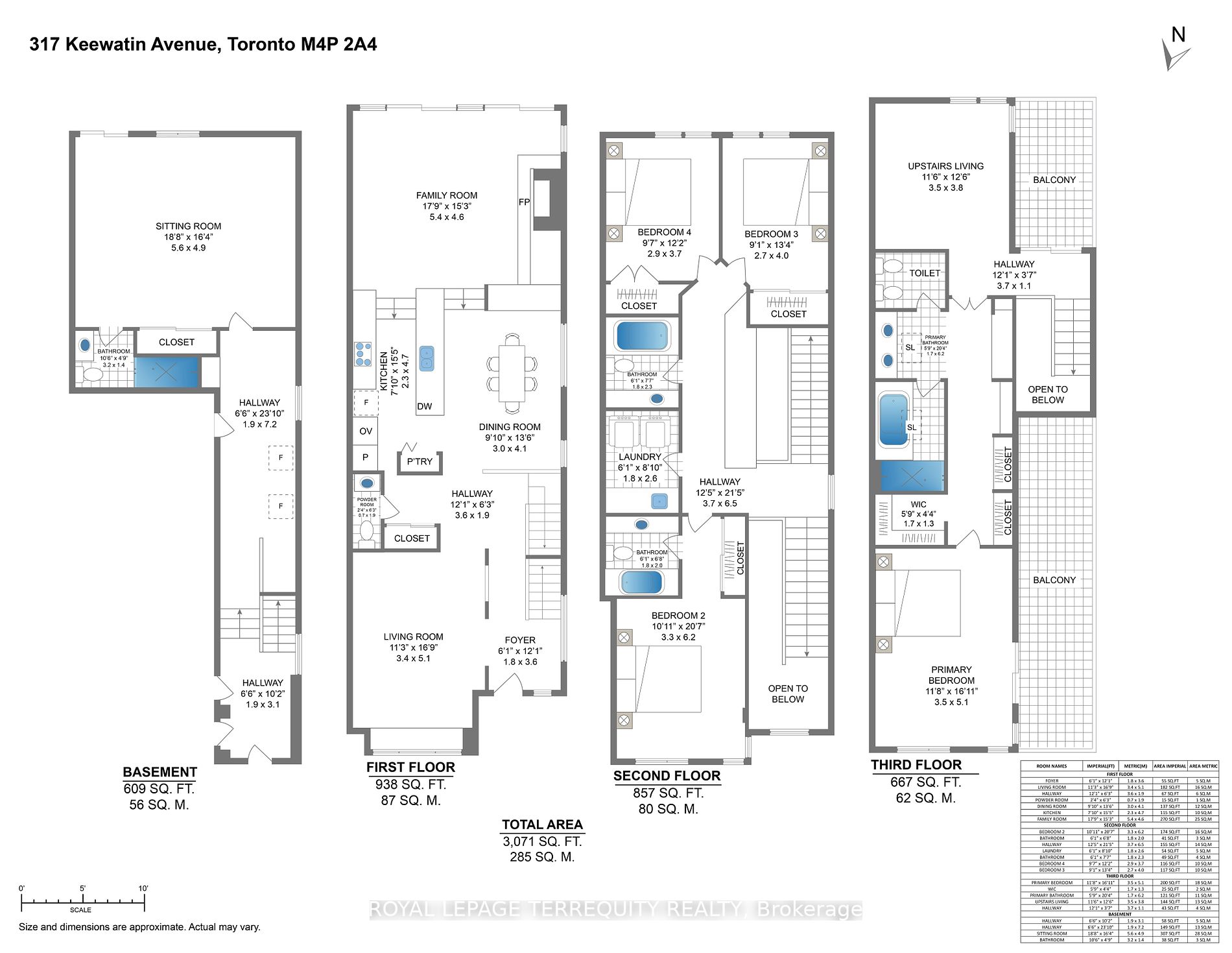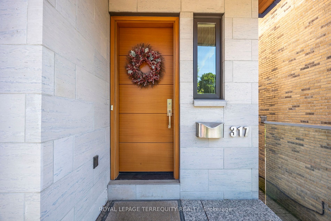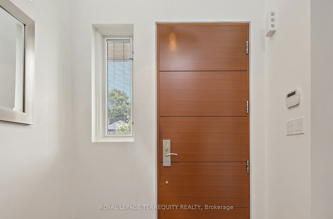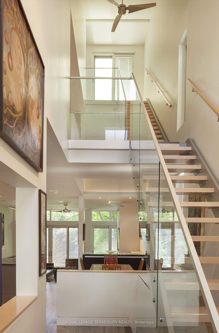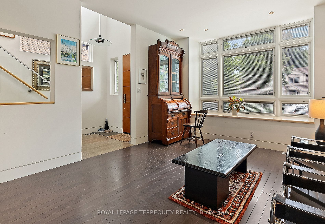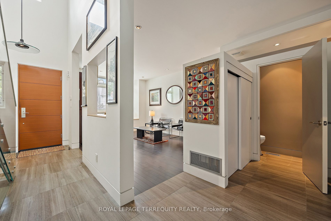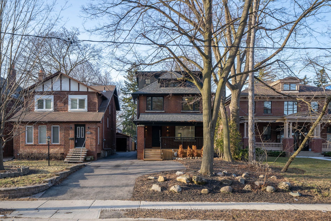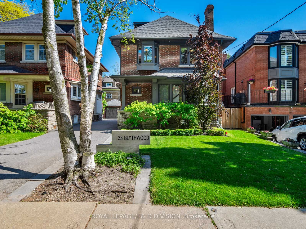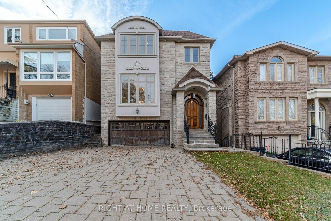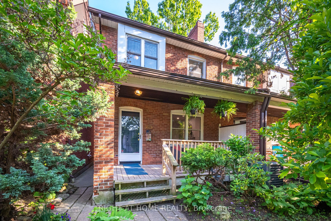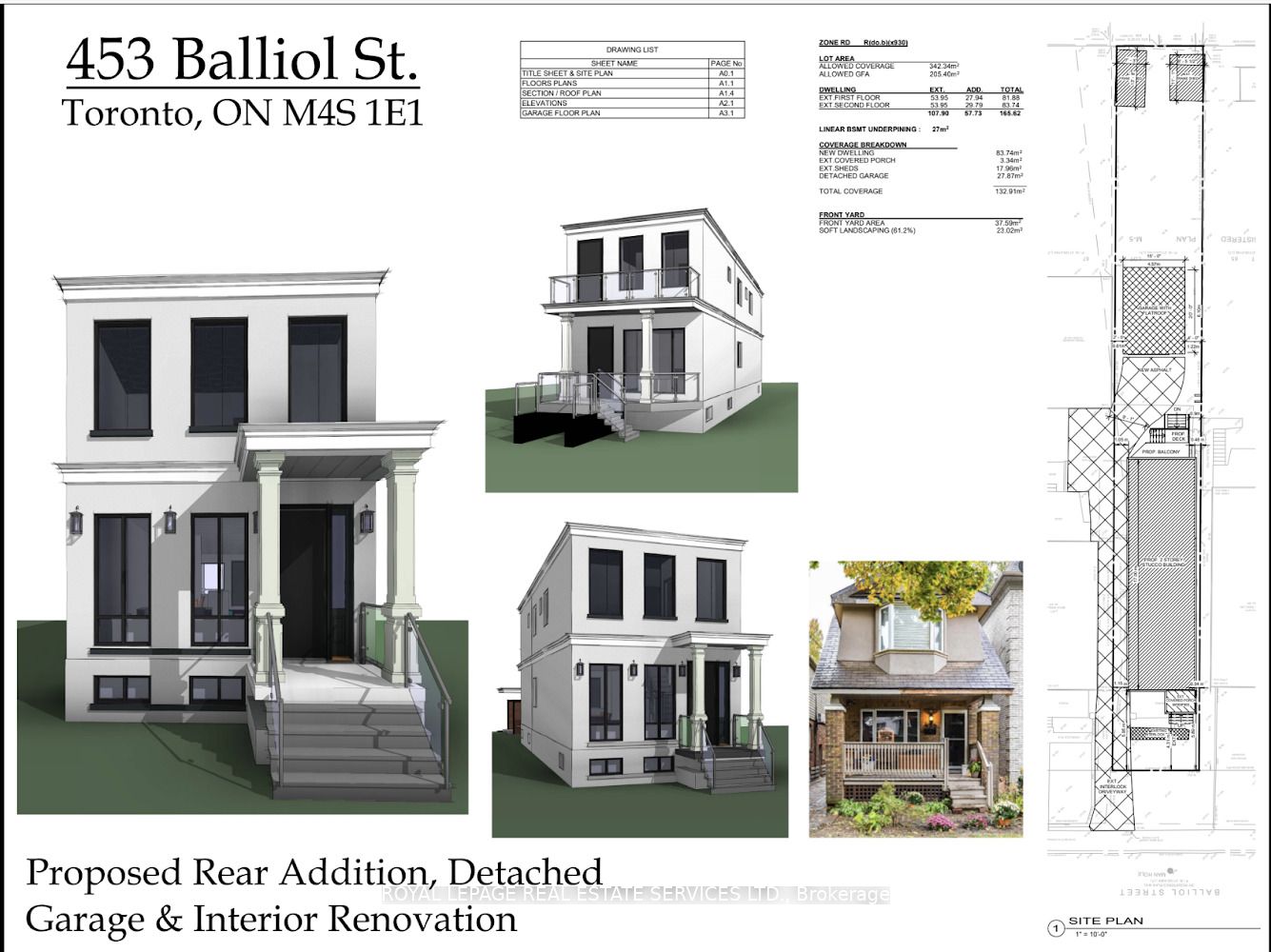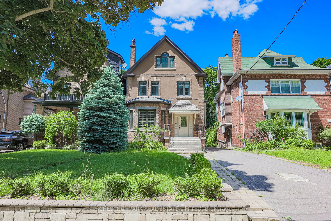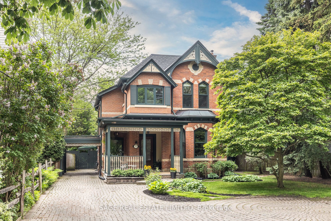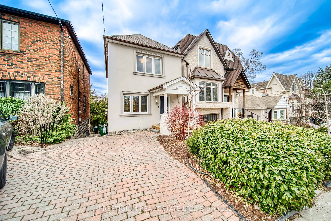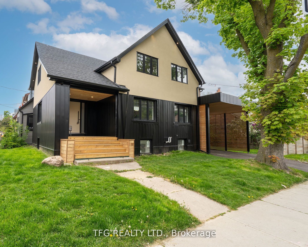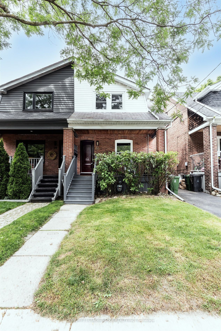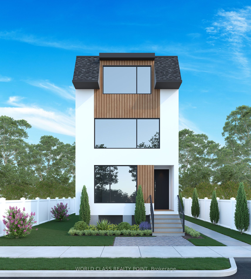317 Keewatin Ave
$3,850,000/ For Sale
Details | 317 Keewatin Ave
A gorgeous Architect Designed and Built Home on a deep lot. An open and airy floor plan filled with light has an inviting layout while living areas remain well separated throughout the home. There are 4 large Bedrooms and 5 Bathrooms. The private Primary Bedroom Suite has an ensuite 6pc.Bathroom with a heated floor, a total of 667 Sq. Ft. The Skylight and plentiful Windows provide excellent light on the top level where you find beautiful vistas from the two balconies. 2ndfloor work station with a large countertop and cabinets is a unique feature which exudes modern design. A corner fireplace in the main floor Family Room. Recreation Room with ensuite 3pc.bathroom has a walkout to the garden. Built-in Garage has direct access to the house in addition to a separate entrance to a potential Nanny Suite. Dual HVAC for heating and cooling comfort. No through traffic on this end of Keewatin Ave.
Sewer easement in favour of the City of Toronto runs underground at the property. No Rental contracts in place. Two Garage door openers.
Room Details:
| Room | Level | Length (m) | Width (m) | |||
|---|---|---|---|---|---|---|
| Living | Main | 5.10 | 3.40 | Hardwood Floor | Window | Pot Lights |
| Dining | Main | 4.10 | 3.00 | Hardwood Floor | Window | |
| Kitchen | Main | 4.70 | 2.30 | Stainless Steel Sink | Centre Island | Modern Kitchen |
| Family | Main | 4.60 | 5.40 | 2 Way Fireplace | Pot Lights | W/O To Garden |
| 2nd Br | 2nd | 6.20 | 3.30 | North View | Closet | West View |
| 3rd Br | 2nd | 4.00 | 2.70 | South View | Closet | |
| 4th Br | 2nd | 3.70 | 2.90 | South View | Closet | |
| Laundry | 2nd | 2.60 | 1.80 | Laundry Sink | ||
| Prim Bdrm | 3rd | 5.10 | 3.50 | W/O To Balcony | W/I Closet | Ceiling Fan |
| Bathroom | 3rd | 6.20 | 1.70 | Skylight | Heated Floor | B/I Vanity |
| Sitting | 3rd | 3.80 | 3.50 | W/O To Balcony | South View | |
| Rec | Bsmt | 5.60 | 4.90 | W/O To Garden | 3 Pc Ensuite | Pot Lights |
