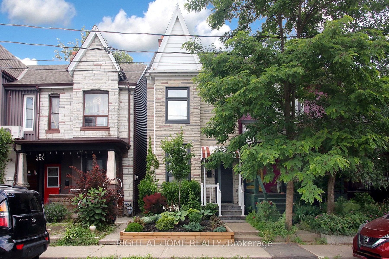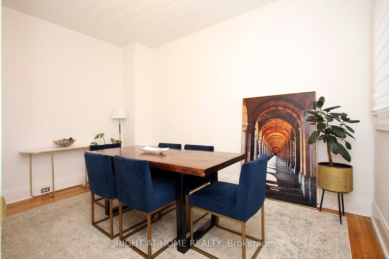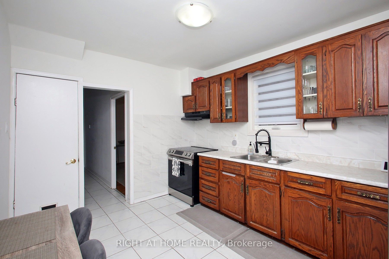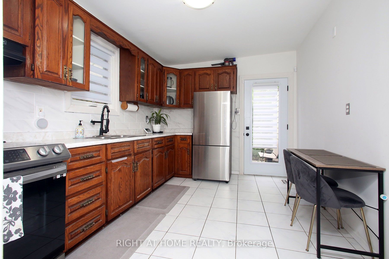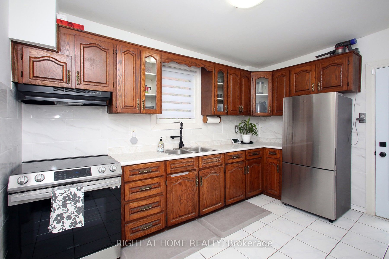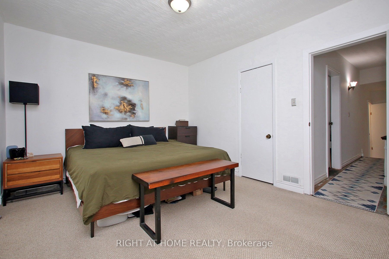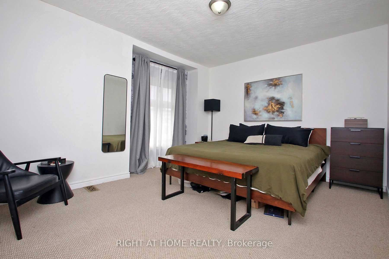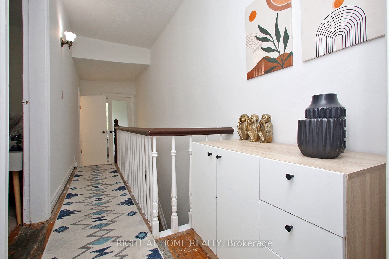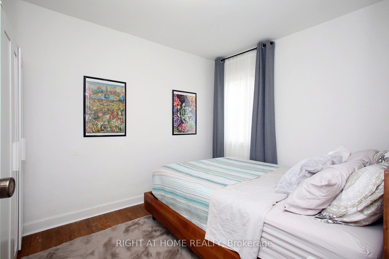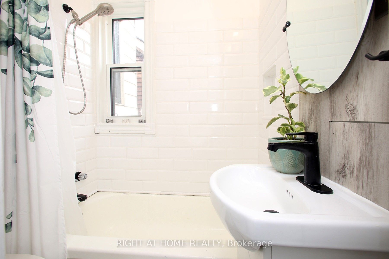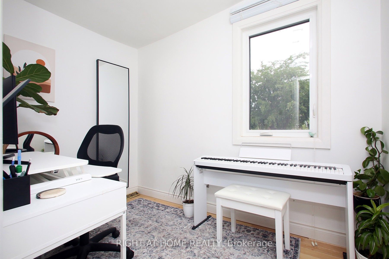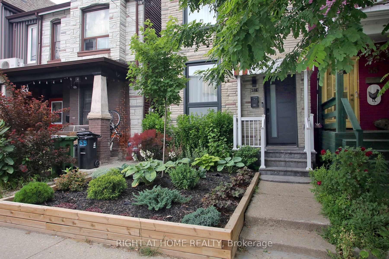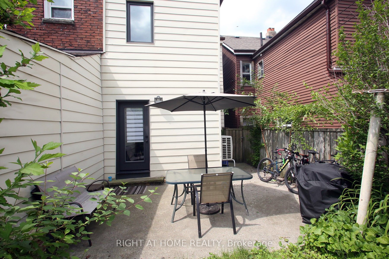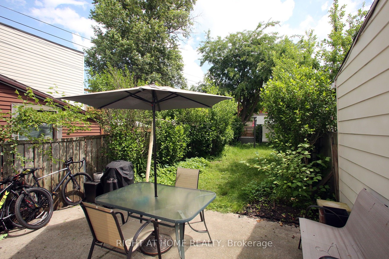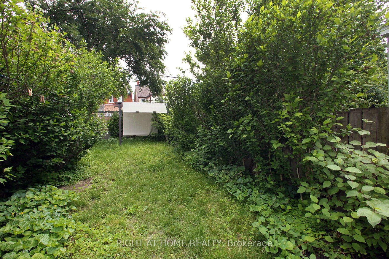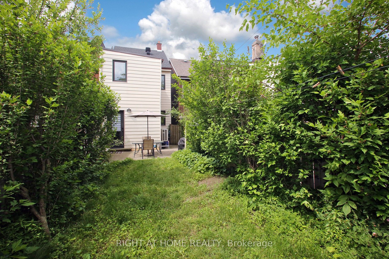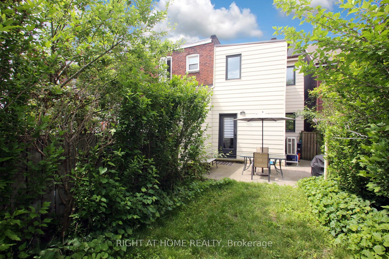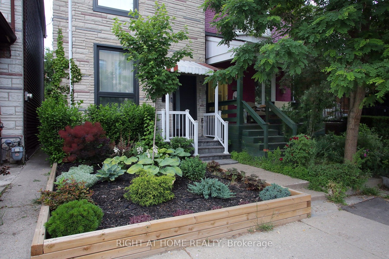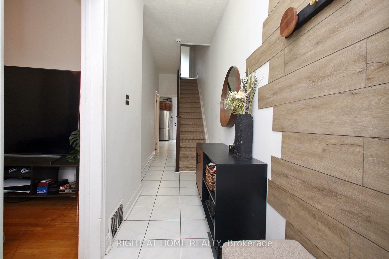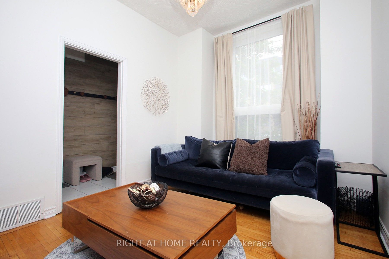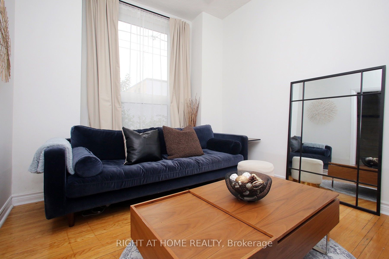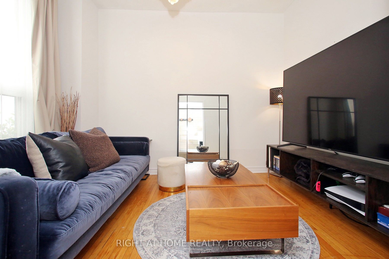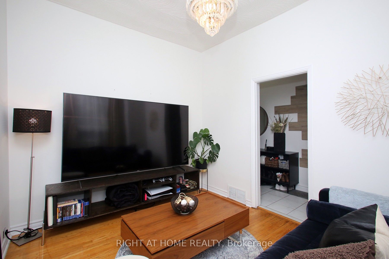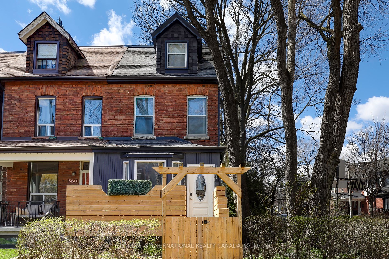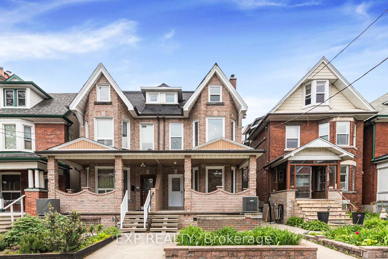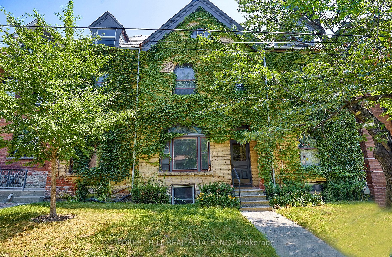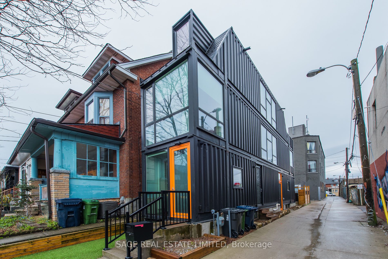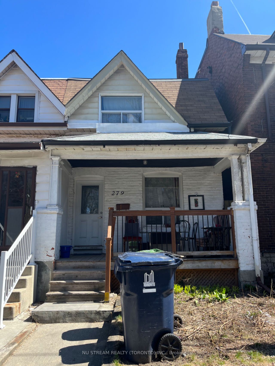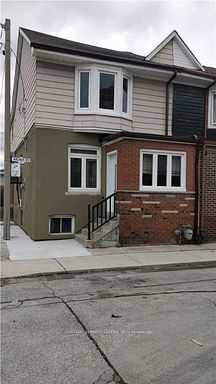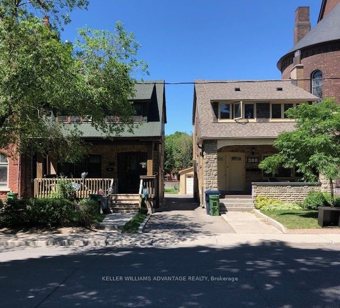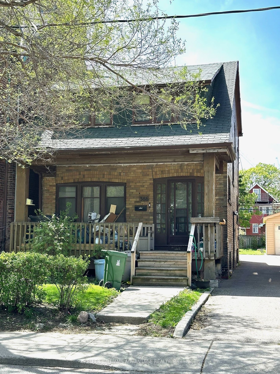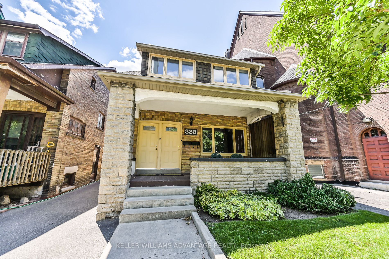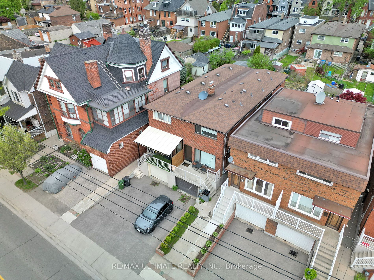57 Perth Ave
$999,999/ For Sale
Details | 57 Perth Ave
Discover the Perfect Blend of Historic Charm and Modern Convenience in this Beautifully Restored 3+1 bedroom , 2 bathroom Victorian Home, nestled in Toronto's trendy Junction Triangle Neighborhood. This 2-storey Detached Home features 9.4ft ceilings on the main floor, creating a Spacious and Airy Atmosphere. Recently updated with New Windows (2023), New Roof (2024), and HVAC/AC (2023), ensuring Comfort and Efficiency year-round. Enjoy sunny days in your private fenced backyard, adorned with perennial gardens ideal for outdoor dining and hosting summer BBQs. Perfectly situated for urban living, a short walk to great schools, the G. Chuvalo CC, Rail Path for Cycling Enthusiasts, and an array of Hip Eateries and Cafes. High Park and numerous parks are also within easy reach. 5-minute walk to Dundas West Station, 3 minutes to the UP Express and GO Station. This home is a rare find in one of Toronto's most vibrant and sought-after neighborhoods. Whether you're seeking Character, Convenience, or Community, this property offers it all. Don't miss out, schedule your private viewing today!
OPEN HOUSE Saturday June 22 2024 & Sunday June 23 2024
Room Details:
| Room | Level | Length (m) | Width (m) | |||
|---|---|---|---|---|---|---|
| Living | Main | 3.30 | 2.93 | O/Looks Garden | Hardwood Floor | |
| Dining | Main | 4.23 | 2.84 | O/Looks Backyard | Hardwood Floor | |
| Kitchen | Main | 3.87 | 2.98 | Ceramic Back Splash | Ceramic Floor | W/O To Patio |
| Prim Bdrm | 2nd | 4.34 | 3.46 | Closet | Broadloom | O/Looks Frontyard |
| 2nd Br | 2nd | 3.43 | 2.71 | Closet | Hardwood Floor | O/Looks Backyard |
| 3rd Br | 2nd | 2.94 | 1.94 | O/Looks Backyard | Hardwood Floor | |
| 4th Br | Bsmt | 7.48 | 4.12 | Window | Concrete Floor | |
| Other | Bsmt | 3.57 | 2.54 | Laundry Sink | Concrete Floor | Window |
