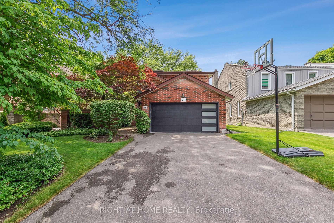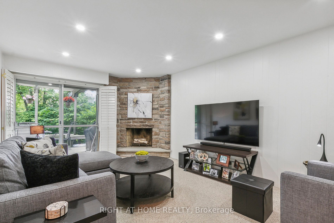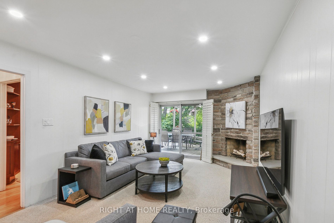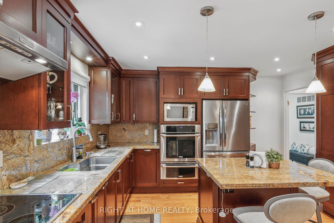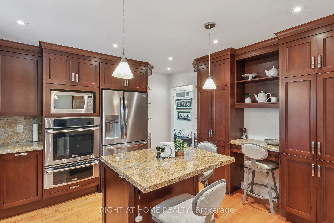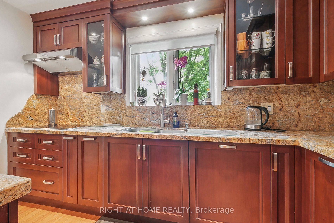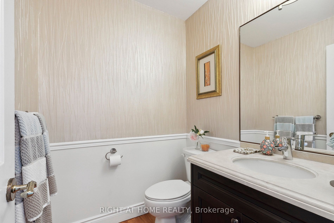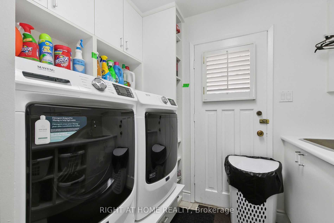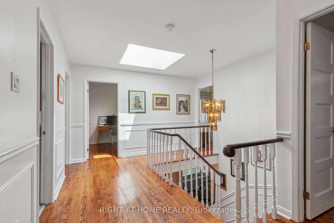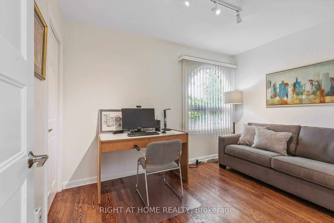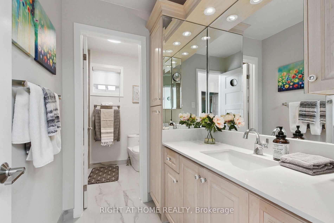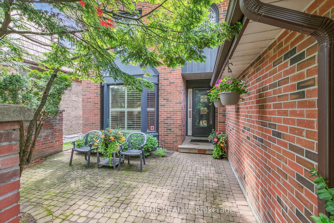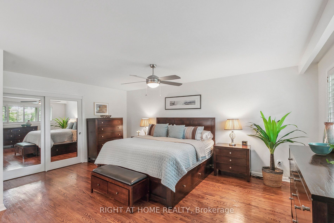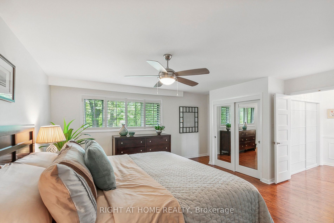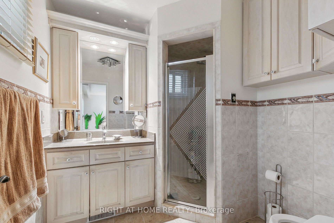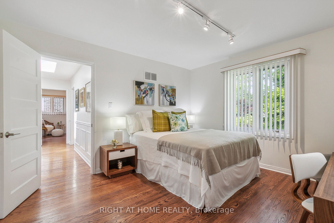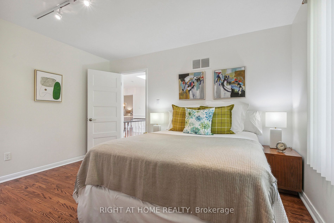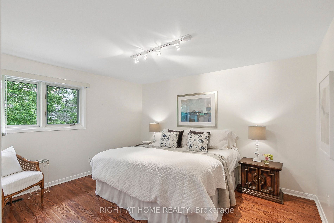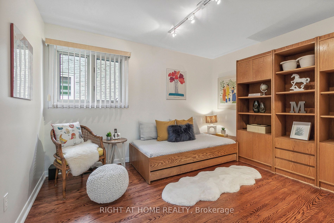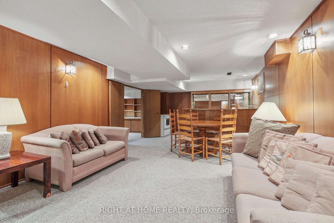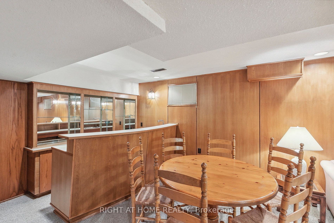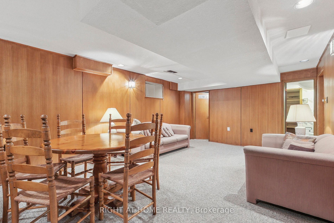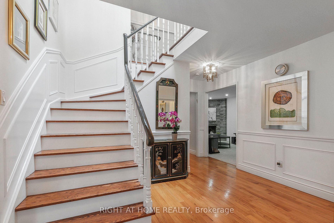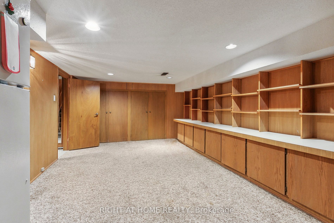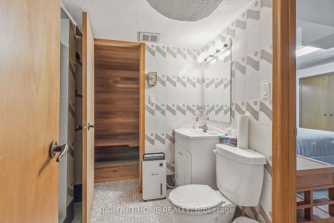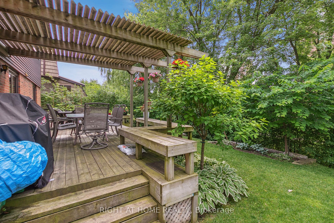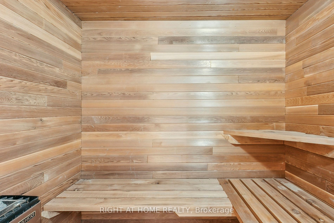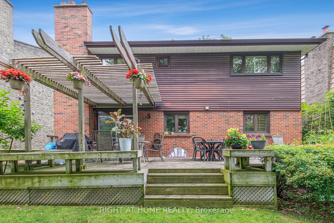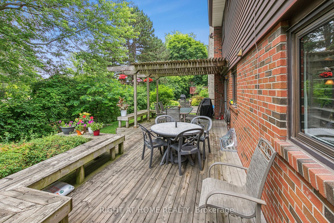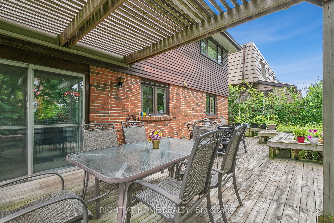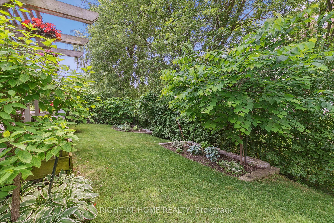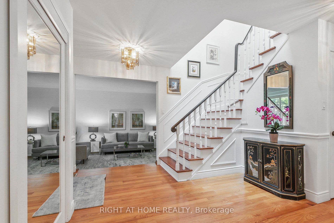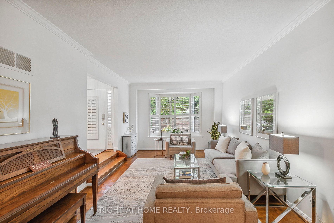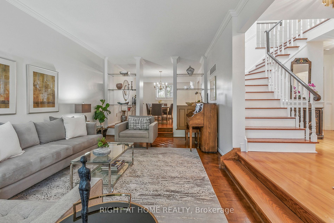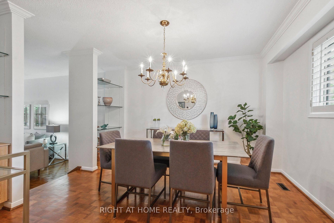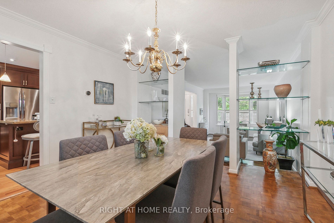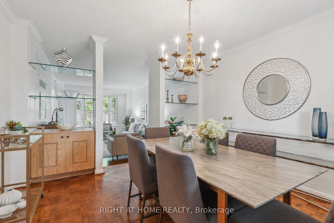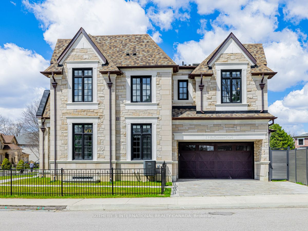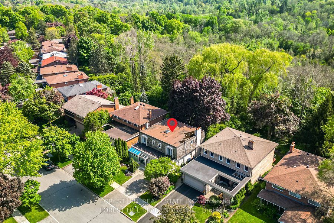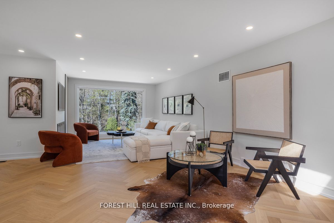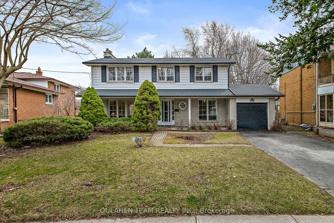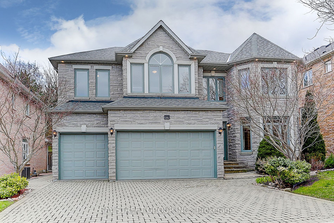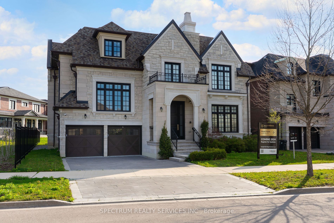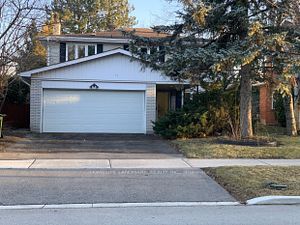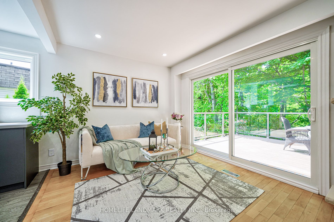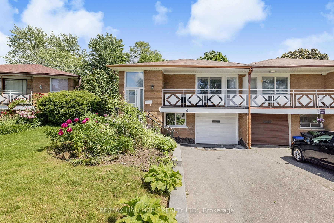26 Tarbert Rd
$1,998,000/ For Sale
Details | 26 Tarbert Rd
First Time Ever Offered : Owners' lovingly maintained 5 + bedroom family home with tons of upgrades & updates,-gorgeous skylight, wainscotting- new interior doors & double garage door. Main floor laundry room with tons of storage . Main floor family room with stunning walkout to oversized deck and private garden .Finished lower level with potential for in-law suite. Elegant main floor principal rooms for entertaining. Fabulous Kitchen with Stainless steel appliances, granite counters, potlights , centre island. A Great Curb Appeal Home on a Choice Street in Bayview Woods District filled with Great schools and nearby nature trails..
Stainless Steel Fridge(2 years Old), built-in oven , microwave, warming drawer, cooktop , .washer, dryer, all closet built-ins, broadloom where laid, ELF, Central air, fridge, stove, freezer in basement, garage openers, all window coverings
Room Details:
| Room | Level | Length (m) | Width (m) | |||
|---|---|---|---|---|---|---|
| Living | Main | 5.99 | 3.62 | Sunken Room | Parquet Floor | Bay Window |
| Dining | Main | 4.13 | 3.60 | Parquet Floor | B/I Shelves | Formal Rm |
| Kitchen | Main | 4.13 | 3.62 | Centre Island | Granite Counter | Pot Lights |
| Family | Main | 6.35 | 3.52 | W/O To Sundeck | Fireplace | Pot Lights |
| Prim Bdrm | 2nd | 6.40 | 5.19 | His/Hers Closets | Hardwood Floor | 4 Pc Ensuite |
| 2nd Br | 2nd | 3.65 | 3.97 | Double Closet | Hardwood Floor | |
| 3rd Br | 2nd | 3.75 | 3.59 | Hardwood Floor | B/I Shelves | Double Closet |
| 4th Br | 2nd | 3.56 | 2.58 | Closet | Hardwood Floor | |
| 5th Br | 2nd | 3.59 | 3.59 | Double Closet | Hardwood Floor | |
| Br | Bsmt | 3.59 | 3.59 | Closet | Broadloom | |
| Family | Bsmt | 7.82 | 4.01 | Sauna | Wet Bar | 3 Pc Bath |
| Games | Bsmt | 5.45 | 3.69 | B/I Shelves | Broadloom | Double Closet |
