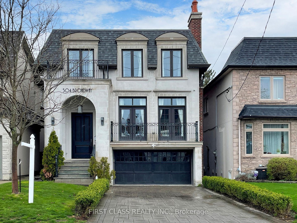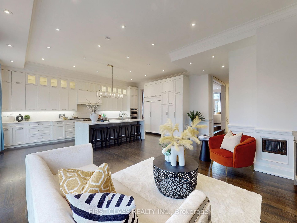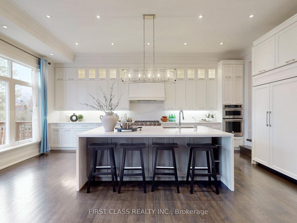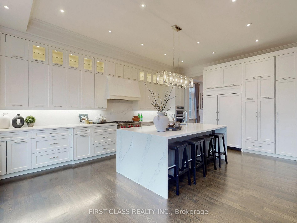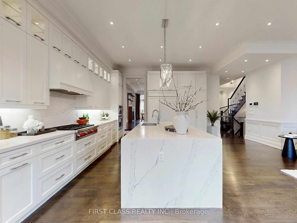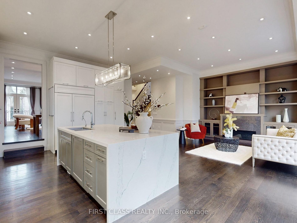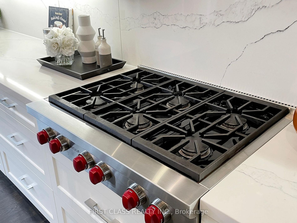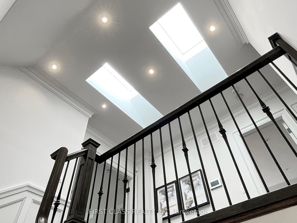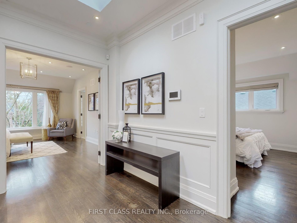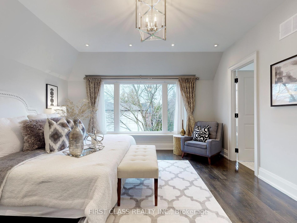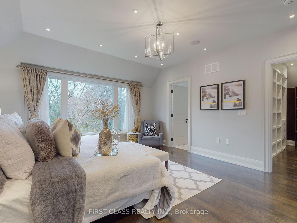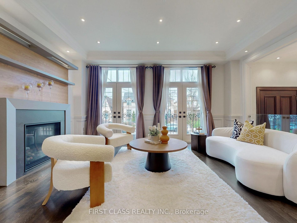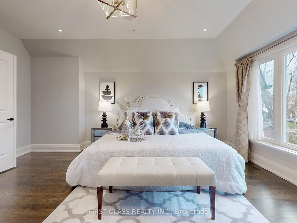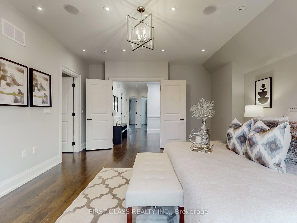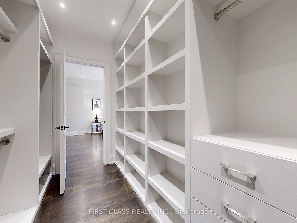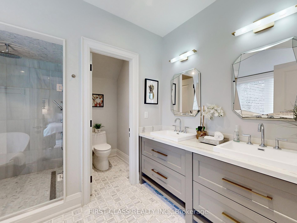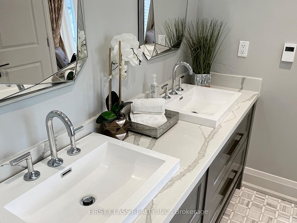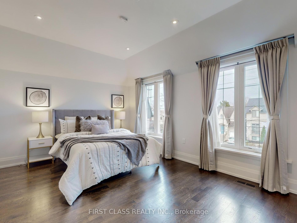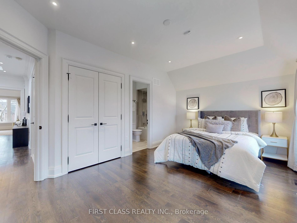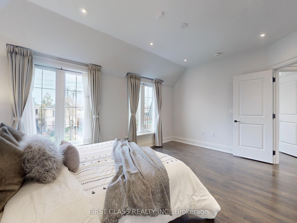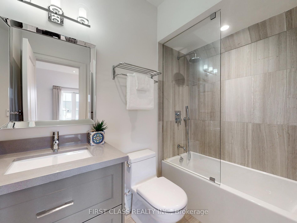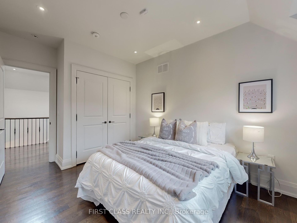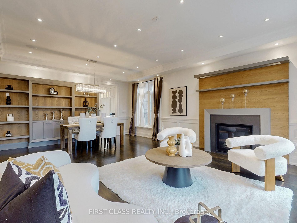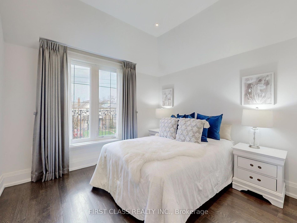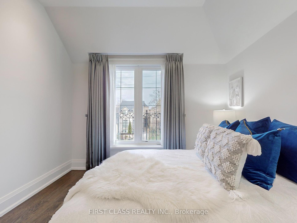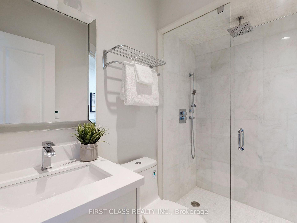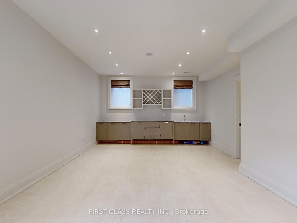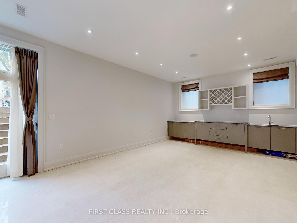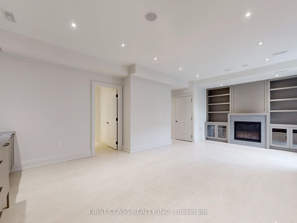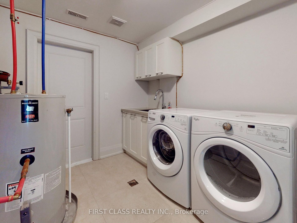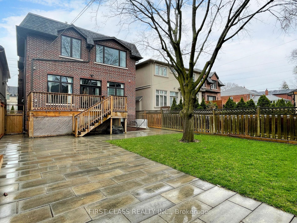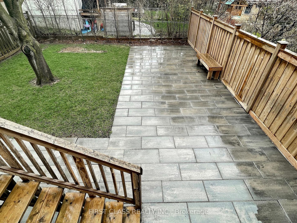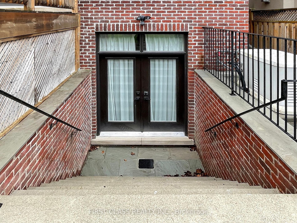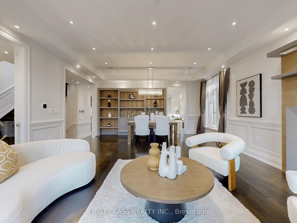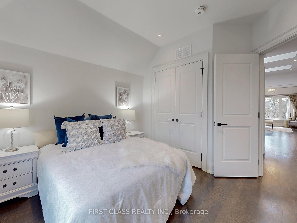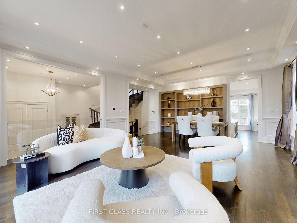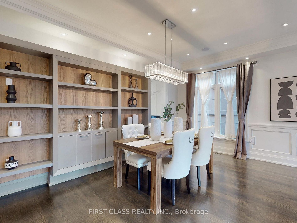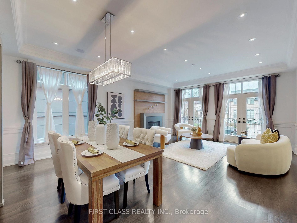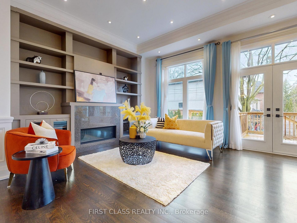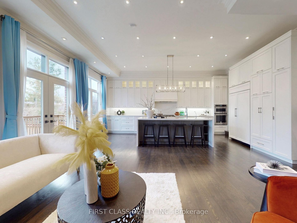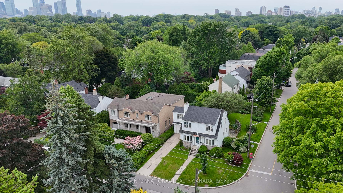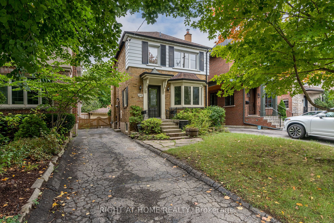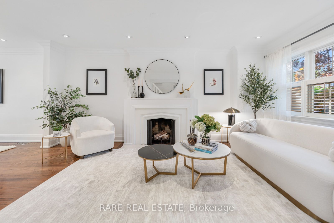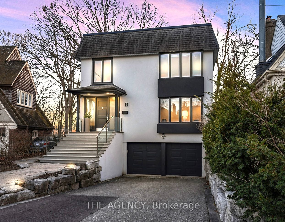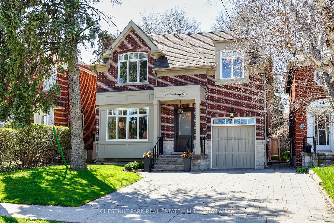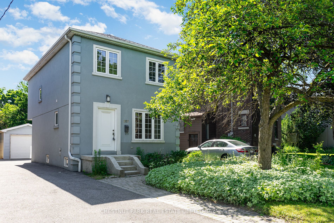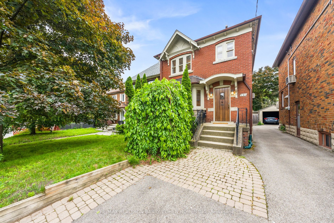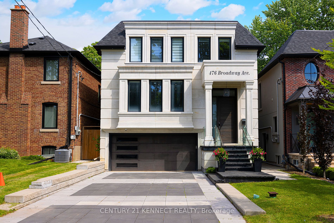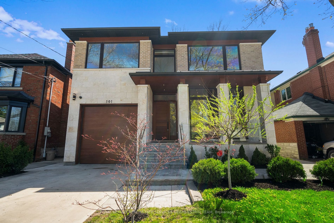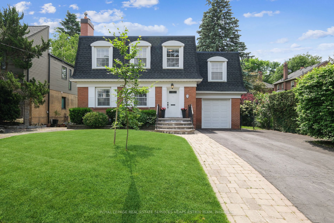504 Broadway Ave
$3,898,000/ For Sale
Details | 504 Broadway Ave
True Quality Of Exotic Craftsmanship In High Demand Prestigious Upper Leaside Community. Custom Build Detached With 2 Cars Garage. Feature with 4 Lrg bedrooms, Luxuries & Remarkable Finishes Thru-out! 10 feet celling in main floor, 9 feet celling in 2nd & basement. Open concept, Sun Filled and spacious. White Oak Hrdwd Flrs,Oversized Chef Kit. W/Center Island & Top Of The Line S/S Appliances, Ceasarstone Counters+Full Height Backsplash. French Dr W/O From Liv Rm & Family Rm W/O To Deck. Mstr bedroom W/I Closet, 6 piece Ensuite. All bathrooms w heated flr. Modern Lighting Fixtures & Pot Lights Thru-out. 3 fireplaces, Beautifully finished W/O Basement with Heated Flrs, Rec Rm,Wet Bar, Nanny Rm and 4pcs bathroom. New sprinkler system and Interlock in front & back yard. 22Kw Generator for power back up and whole house surge protector. Walk To Parks, Community Center, Schools,Shops,Transit++
Room Details:
| Room | Level | Length (m) | Width (m) | |||
|---|---|---|---|---|---|---|
| Living | Main | 7.50 | 5.18 | B/I Shelves | Hardwood Floor | Fireplace |
| Dining | Main | 7.50 | 5.18 | Combined W/Living | Hardwood Floor | Open Concept |
| Kitchen | Main | 5.20 | 4.30 | Custom Backsplash | Custom Counter | Stainless Steel Appl |
| Family | Main | 5.20 | 4.30 | B/I Shelves | Hardwood Floor | Fireplace |
| Prim Bdrm | 2nd | 12.00 | 4.50 | W/I Closet | Hardwood Floor | 6 Pc Ensuite |
| 2nd Br | 2nd | 4.68 | 4.00 | Double Closet | Hardwood Floor | Semi Ensuite |
| 3rd Br | 2nd | 3.40 | 4.98 | Double Closet | Hardwood Floor | Semi Ensuite |
| 4th Br | 2nd | 3.61 | 3.07 | Double Closet | Hardwood Floor | Large Window |
| Rec | Lower | 7.90 | 4.60 | B/I Shelves | Ceramic Floor | Bar Sink |
| 5th Br | Lower | 3.60 | 3.50 | Ceramic Floor |
