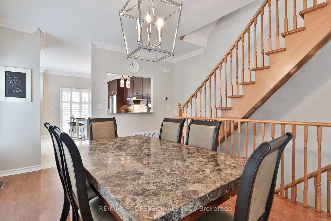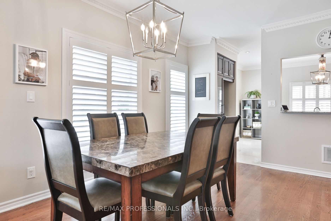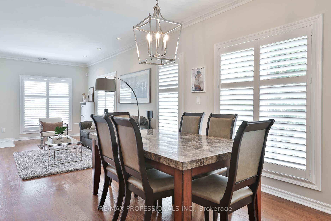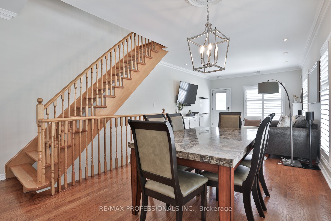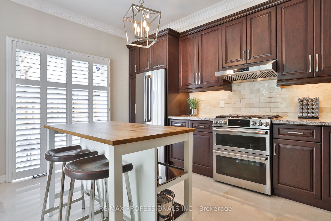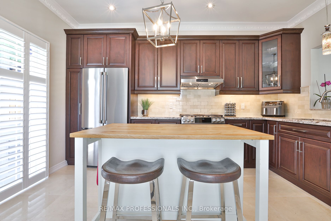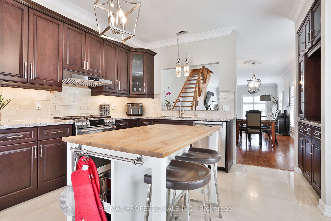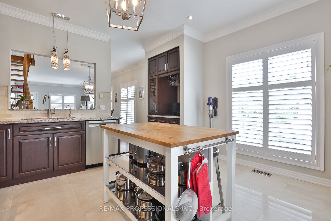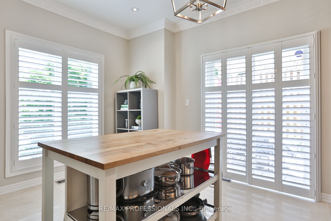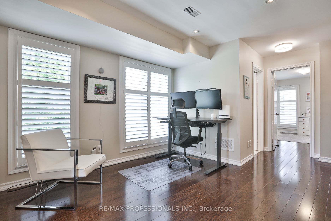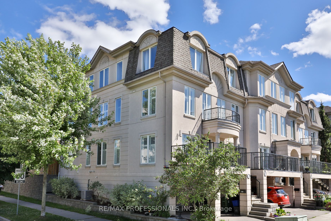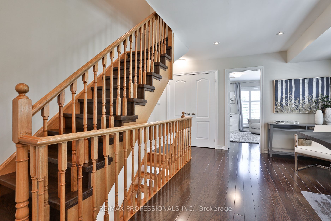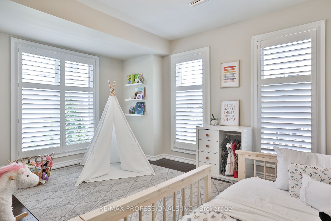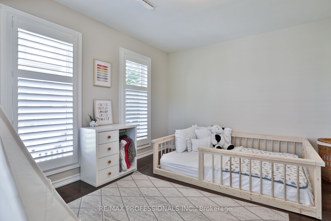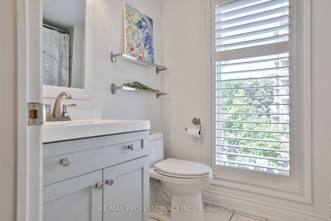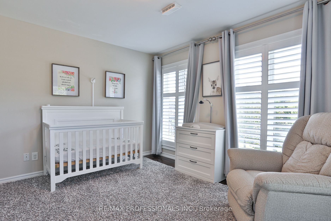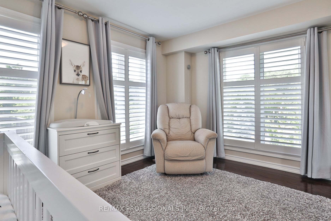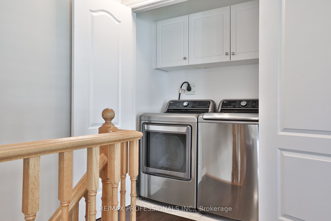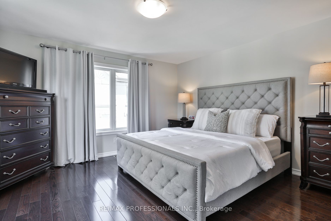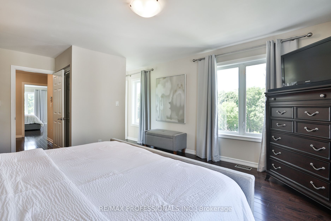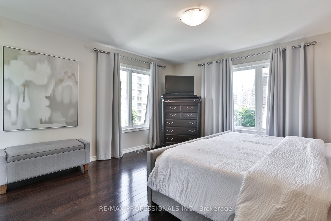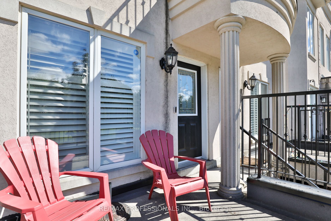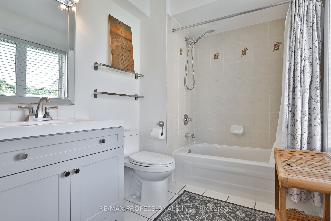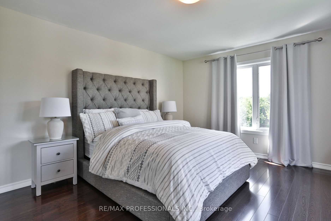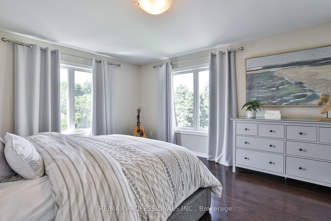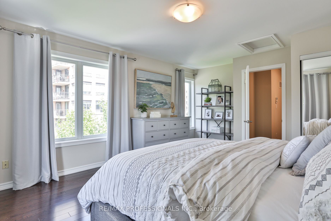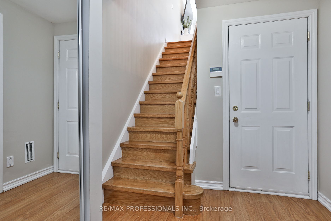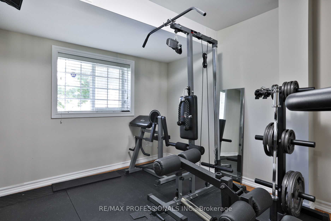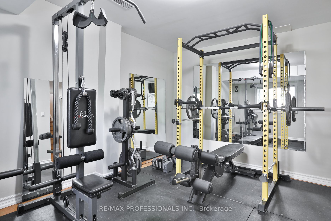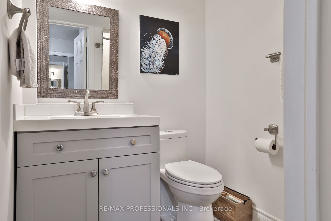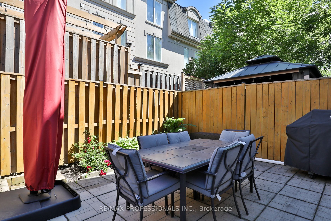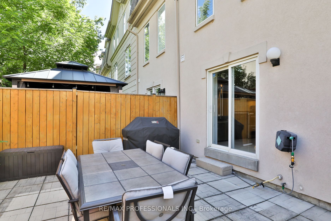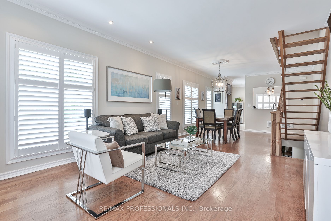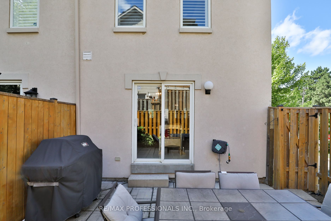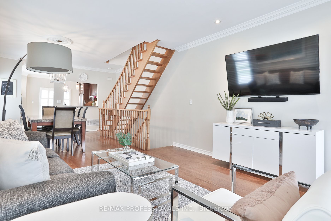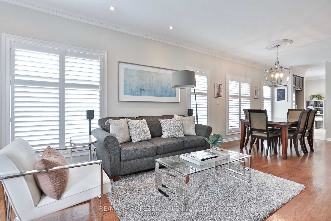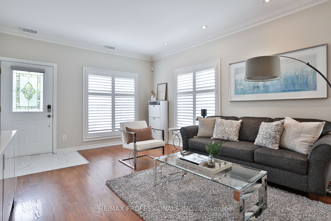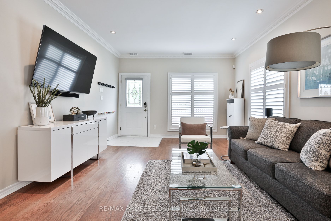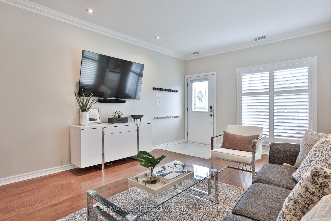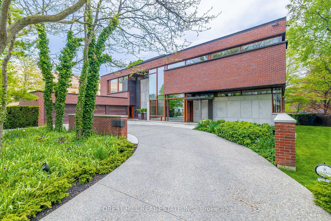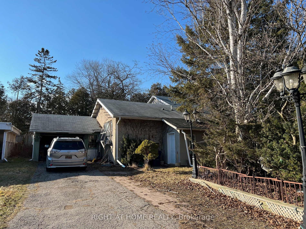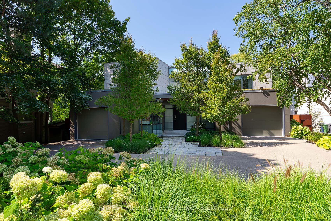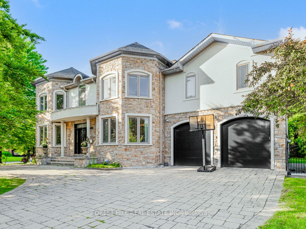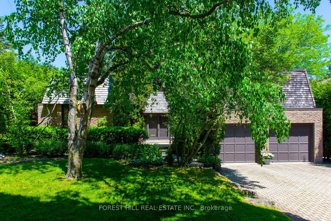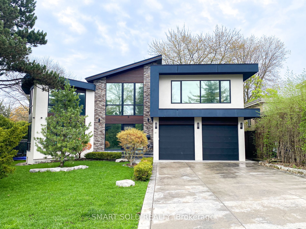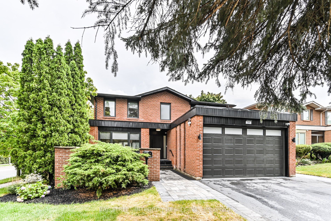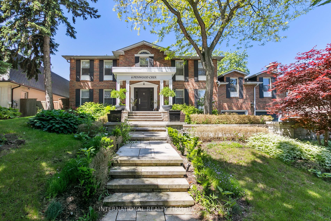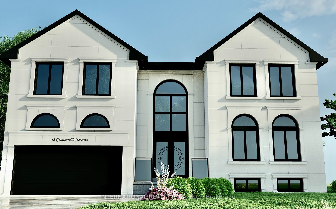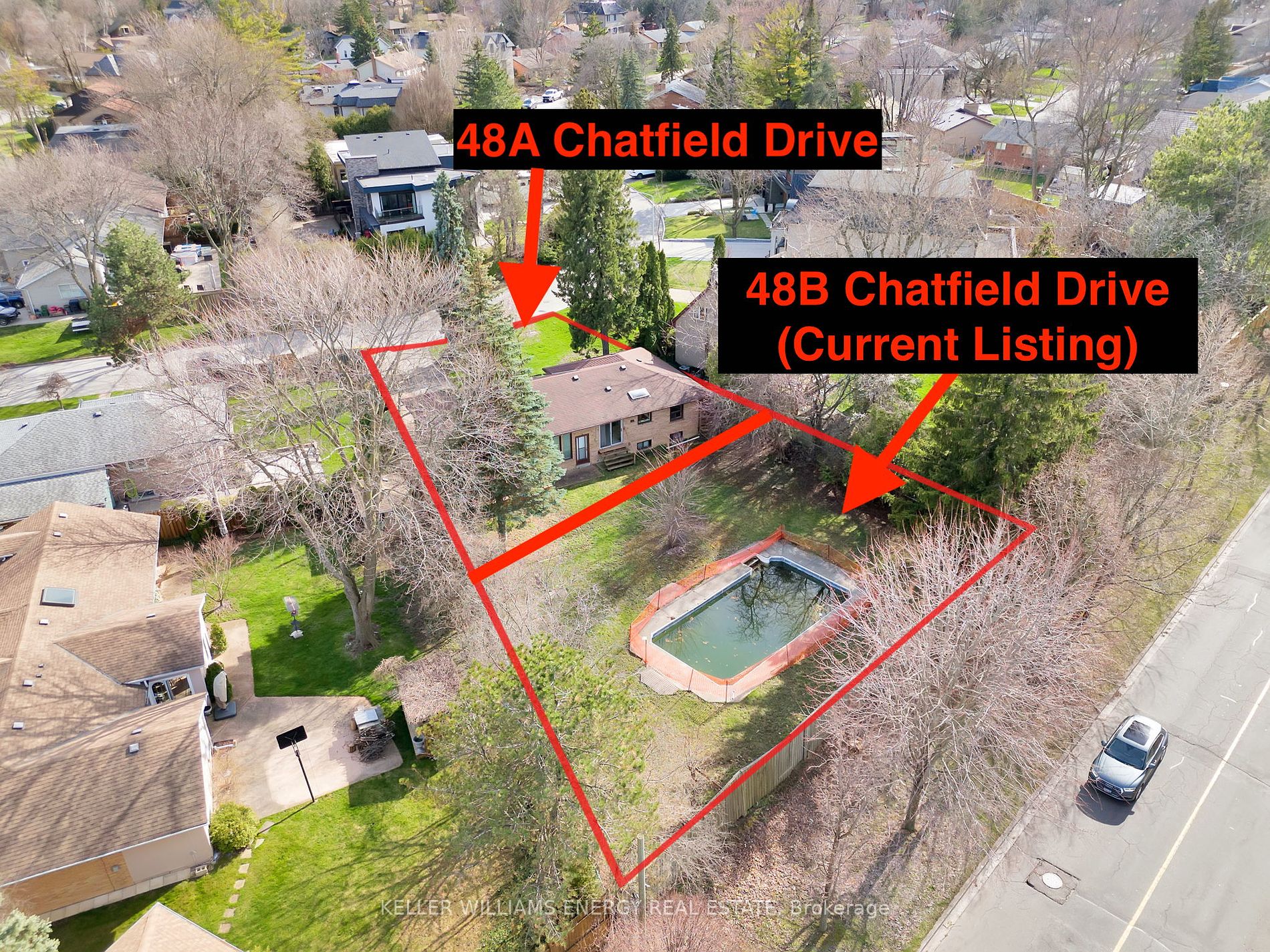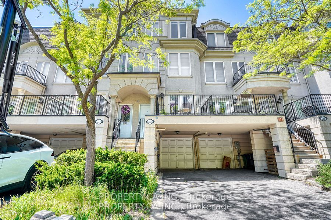43E Green Belt Dr
$1,388,000/ For Sale
Details | 43E Green Belt Dr
Welcome to this fantastic executive 4-bedroom freehold end-unit townhouse, nestled in a quiet enclave of the desirable Banbury/Don Mills neighborhood. Upon entry, you are greeted by a bright and airy open-concept space that combines the living and dining rooms. Continue through to the modern eat-in kitchen, equipped with stainless steel appliances, stone countertops, and a walk-out to a private fenced patio with a gas line for BBQ hookup. The second level features two bedrooms, each with double closets and organizers, a full bathroom, a convenient laundry closet, and an open den/office/bonus space. Ascend to the third floor to find the spacious primary suite, which includes dual closets with organizers and a 4-piece ensuite bathroom. Another generously sized bedroom completes this level. The finished basement, with direct garage access, offers a rec room, additional storage, and a 3-piece bathroom. This home boasts smart home features (doorbell and light switches), hardwood floors throughout the upper three levels, elegant crown moulding, high ceilings, pot lights, and large windows - many with custom California shutters - that provide an abundance of natural light. This lively community offers excellent access to premium amenities that enhance any urban lifestyle. Located around the corner from Moccasin Trail Park, with its walking and cycling trails alongside the Don River, and just minutes from great schools, transit (including the upcoming Science Centre underground station and mobility hub on the Eglinton Crosstown Line), and the DVP. The ever-popular Shops at Don Mills outdoor mall is also nearby and features an impressive selection of boutique shops, bars, and restaurants!
Bathrooms updated 2023. New HVAC, tankless water heater, roof & upgraded attic insulation in 2021. New appliances in 2019.
Room Details:
| Room | Level | Length (m) | Width (m) | |||
|---|---|---|---|---|---|---|
| Living | Main | 4.65 | 4.19 | Crown Moulding | Hardwood Floor | Pot Lights |
| Dining | Main | 4.14 | 3.05 | Hardwood Floor | Combined W/Living | California Shutters |
| Kitchen | Main | 4.37 | 4.29 | Stainless Steel Appl | Eat-In Kitchen | W/O To Patio |
| Den | 2nd | 3.76 | 3.05 | California Shutters | Hardwood Floor | |
| 3rd Br | 2nd | 4.29 | 3.68 | Double Closet | Hardwood Floor | Mirrored Closet |
| 4th Br | 2nd | 4.04 | 3.28 | California Shutters | Hardwood Floor | Double Closet |
| Prim Bdrm | 3rd | 4.29 | 4.19 | Closet Organizers | His/Hers Closets | 4 Pc Ensuite |
| 2nd Br | 3rd | 5.00 | 4.04 | Double Closet | Hardwood Floor | Mirrored Closet |
| Rec | Bsmt | 4.19 | 2.97 | Double Closet | Above Grade Window | 3 Pc Bath |
| Utility | Bsmt | 1.55 | 1.52 |

