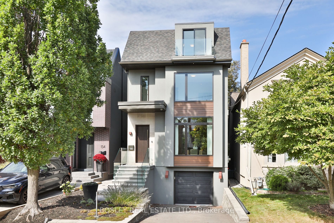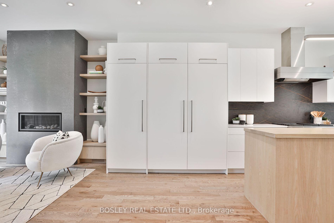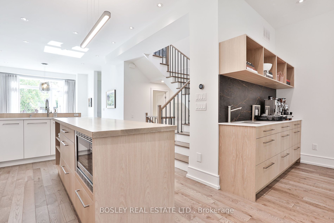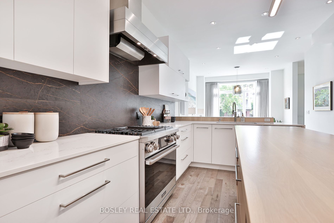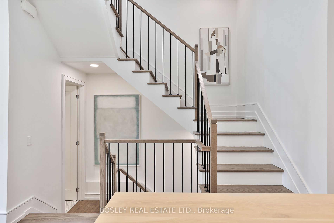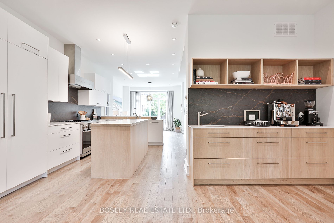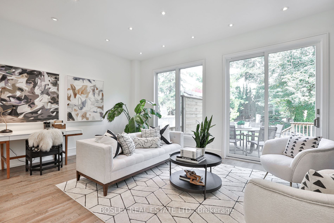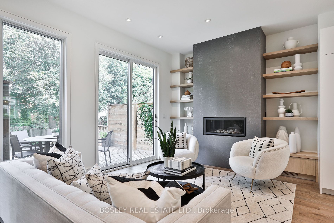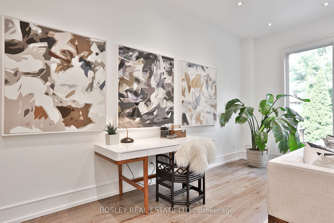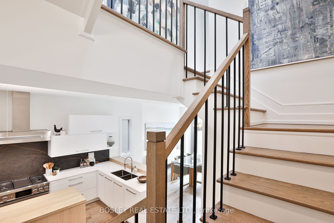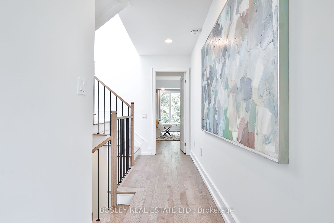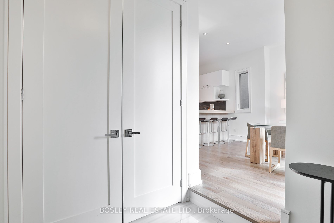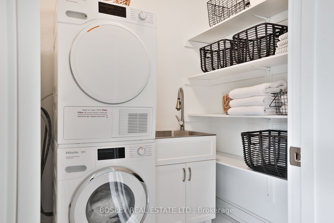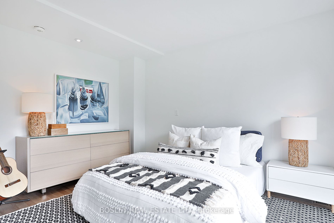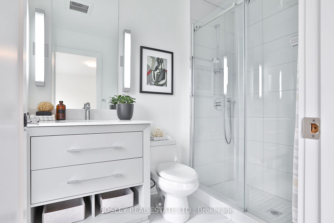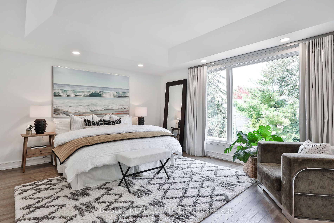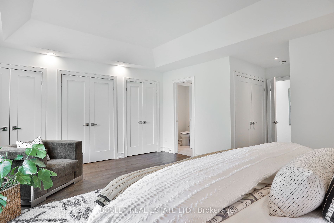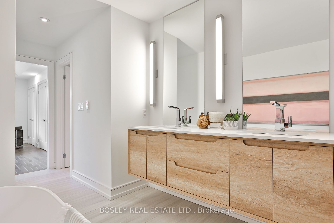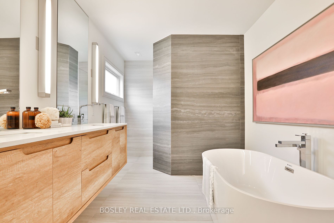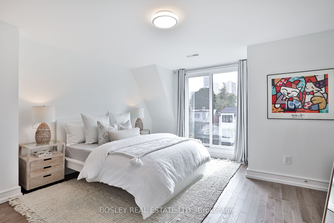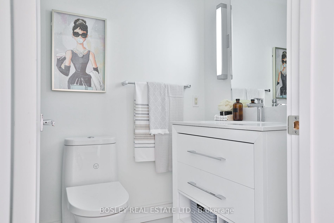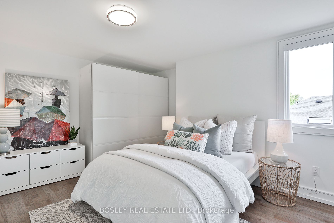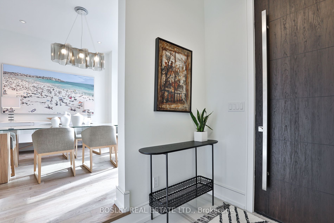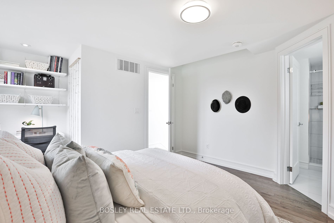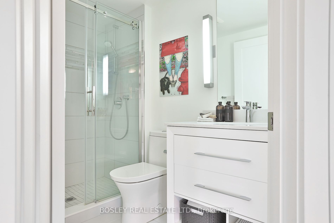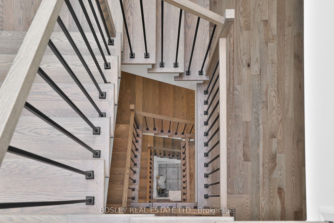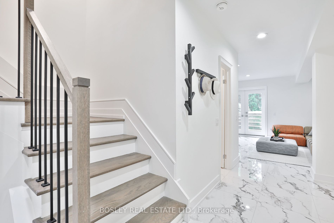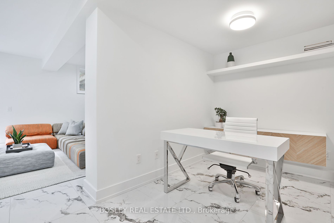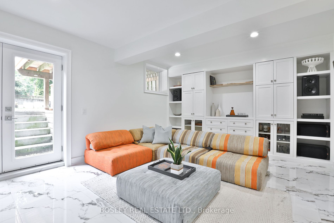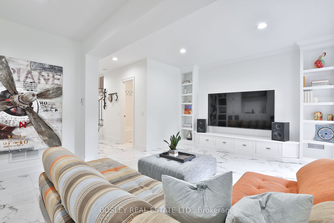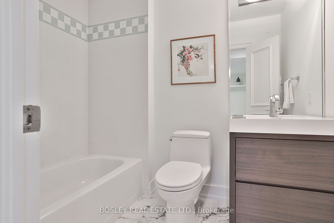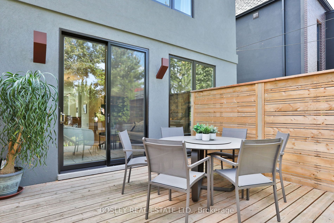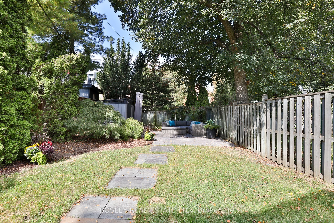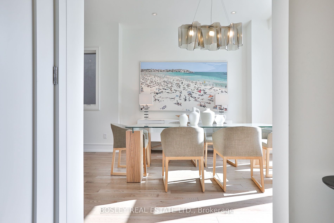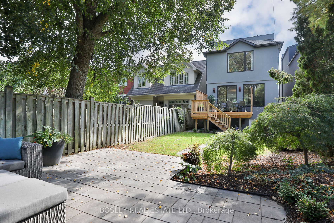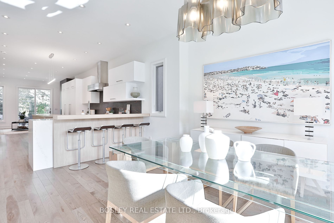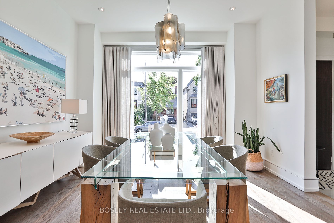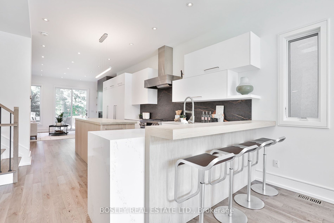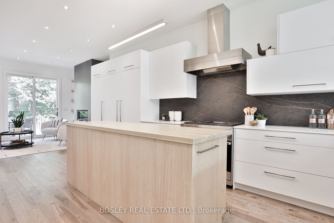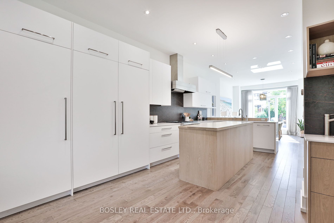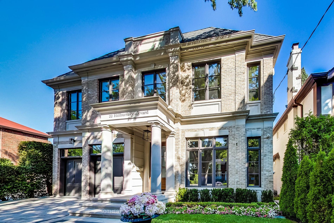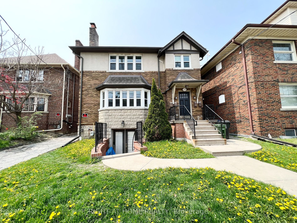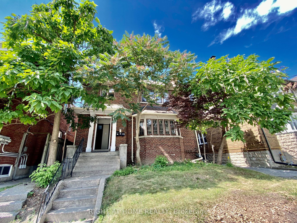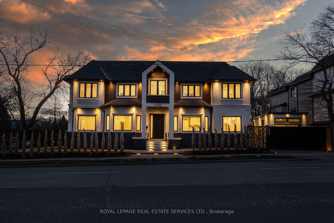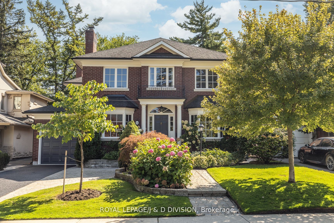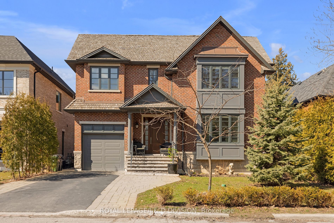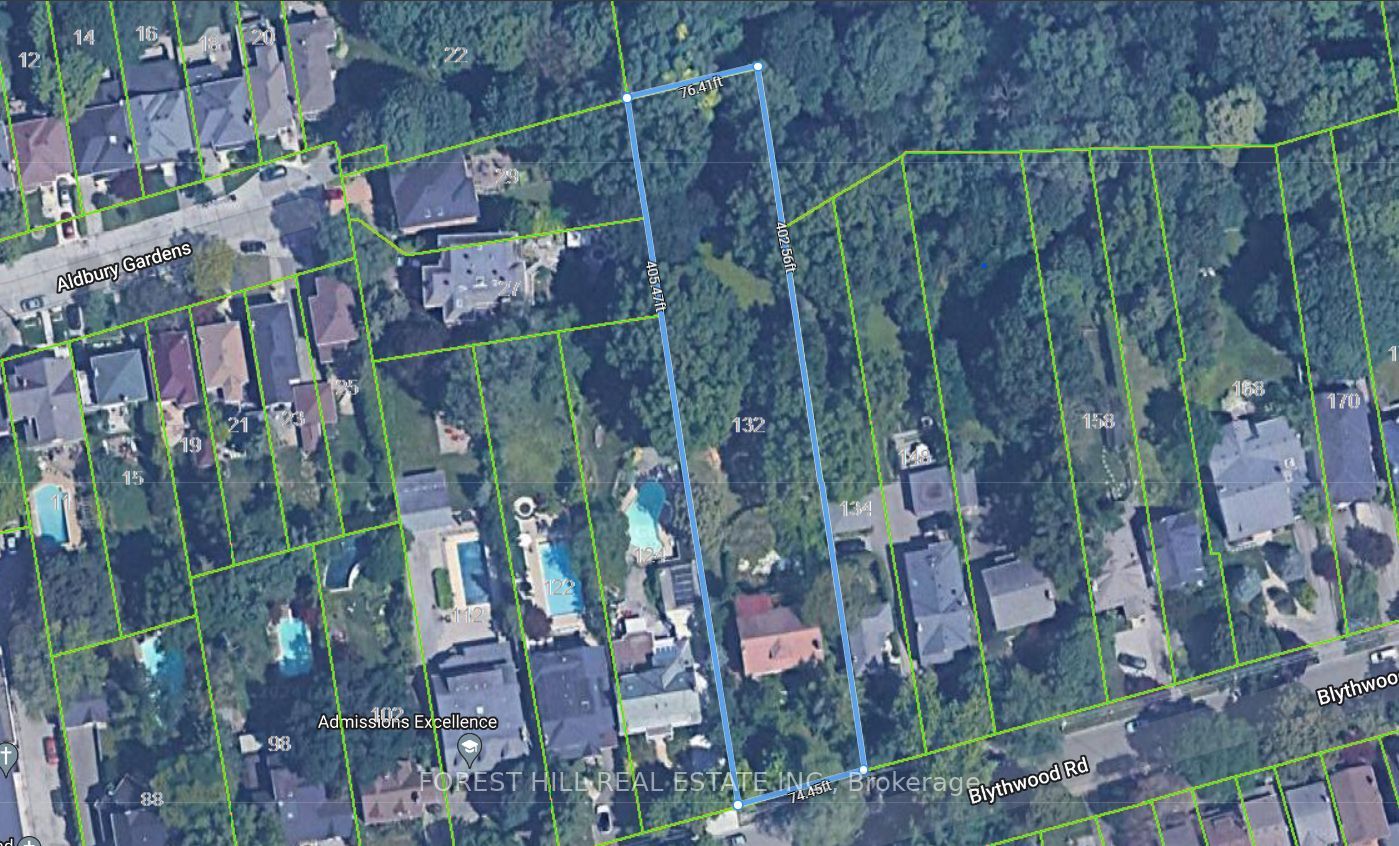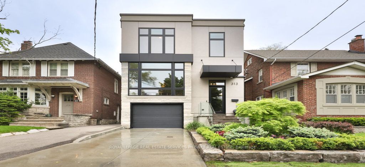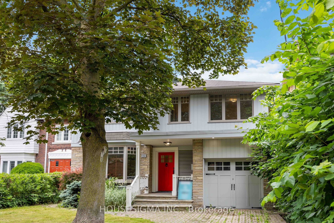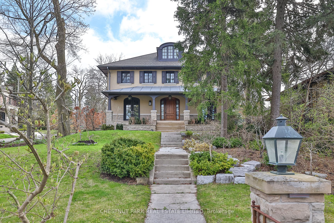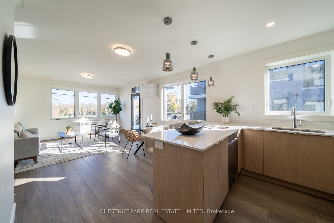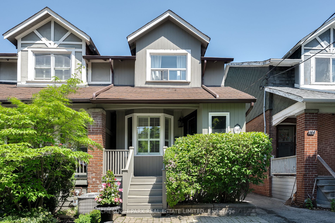150 Albertus Ave
$3,599,000/ For Sale
Details | 150 Albertus Ave
Situated in one of North Toronto's most desirable locations, on the best block of Albertus, this 3 storey, 4 bedroom, 6 bath home underwent a complete redesign and renovation. Re-imagined with the highest attention to detail and quality, this home features 10 foot ceilings on the main level. The open concept living space has been designed with a view to entertaining. Floor to ceiling windows flood the space with light. The kitchen was designed with the home chef in mind, and no compromises made - solid oak island, HanStone countertops, Italian Dekton backsplash, top of the line Sub Zero and Dacor appliances. Living room with floor to ceiling windows, gas fireplace, and walk out to expansive deck and landscaped back garden. The second floor holds 2 bedrooms, generous principal suite with 5 piece ensuite, walk-in closet, and wall to wall closets with organizers offer ample storage. 2nd Bedroom with 3 piece ensuite overlooks the front garden. Convenient second floor laundry room. Lower level has been updated with heated porcelain floors, light and bright office space, and features a recreation room with built-in cabinetry and walk-out to the spacious yard with stone patio, landscaped gardens, and green space. Private drive with extra wide garage has epoxy floor, electric vehicle charger and super storage space. A quick walk to the shops and amenities of Yonge, easy access to transit and some of the finest public and private schools the city has to offer.
Room Details:
| Room | Level | Length (m) | Width (m) | |||
|---|---|---|---|---|---|---|
| Living | Main | 6.02 | 5.94 | Gas Fireplace | Hardwood Floor | W/O To Deck |
| Dining | Main | 3.96 | 4.57 | Window Flr to Ceil | Hardwood Floor | Pot Lights |
| Kitchen | Main | 6.02 | 7.01 | Centre Island | Hardwood Floor | Wet Bar |
| Prim Bdrm | 2nd | 5.33 | 4.42 | W/I Closet | Hardwood Floor | 5 Pc Ensuite |
| 2nd Br | 2nd | 4.22 | 4.27 | 3 Pc Ensuite | Hardwood Floor | Picture Window |
| 3rd Br | 3rd | 4.34 | 4.70 | 3 Pc Ensuite | Hardwood Floor | W/I Closet |
| 4th Br | 3rd | 3.76 | 3.81 | 3 Pc Ensuite | Hardwood Floor | Closet |
| Rec | Lower | 5.56 | 3.78 | B/I Bookcase | Heated Floor | W/O To Yard |
| Den | Lower | 2.36 | 2.21 | Heated Floor |
