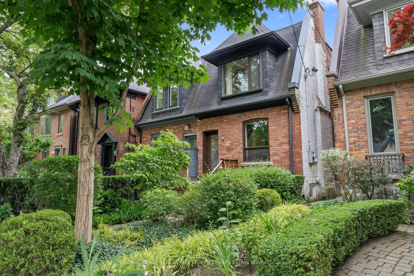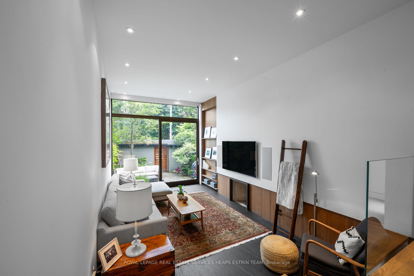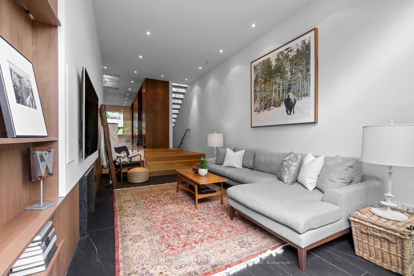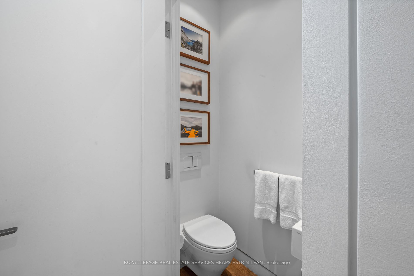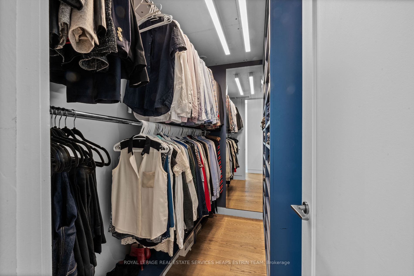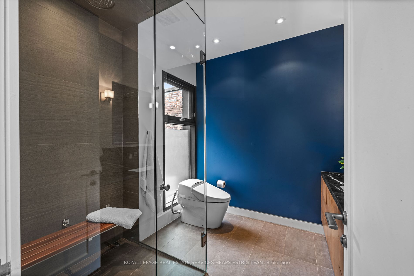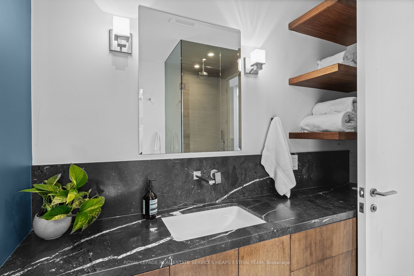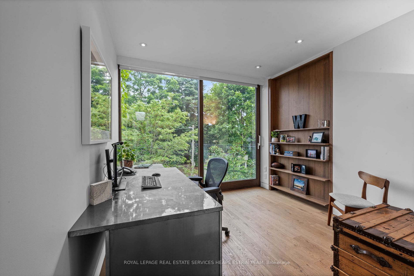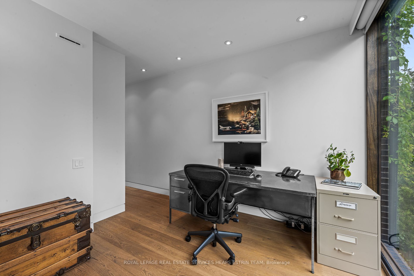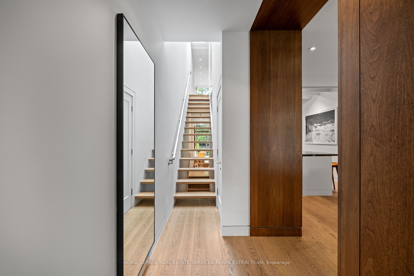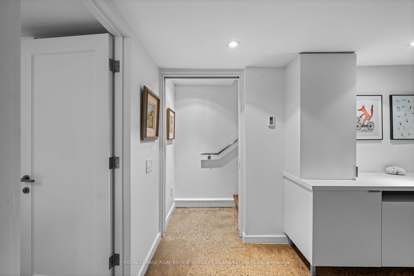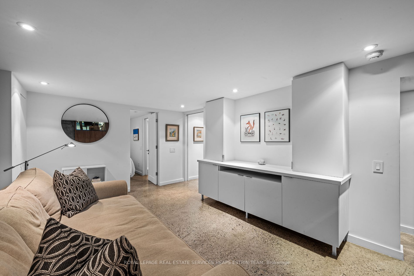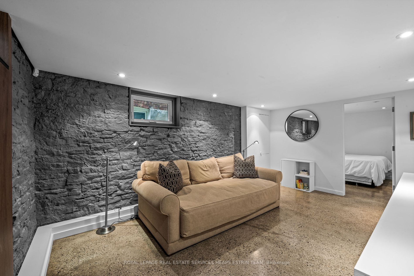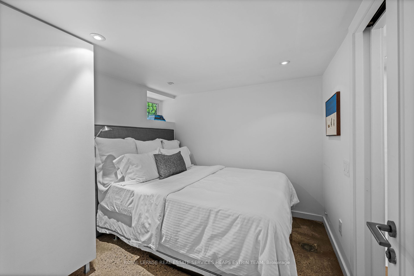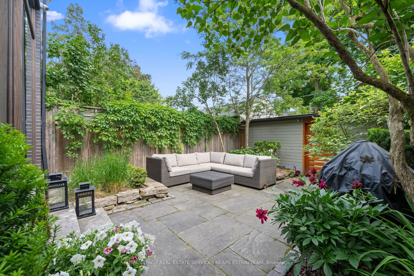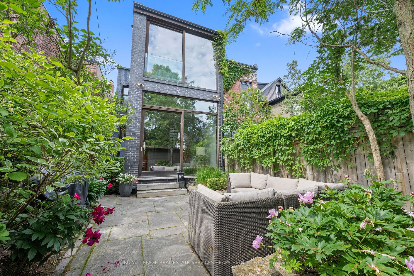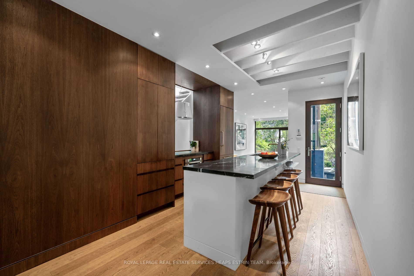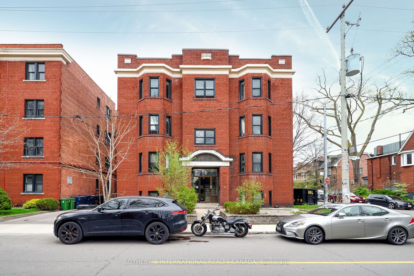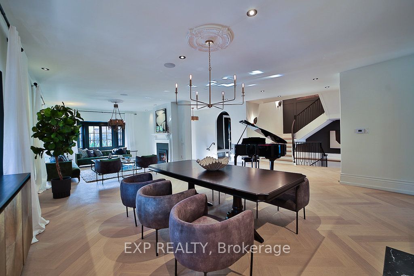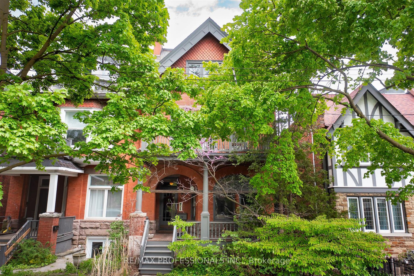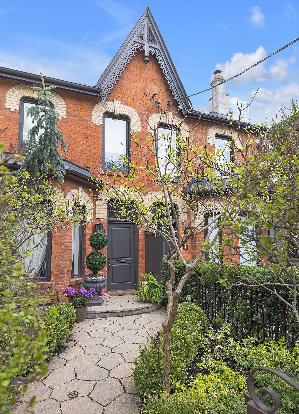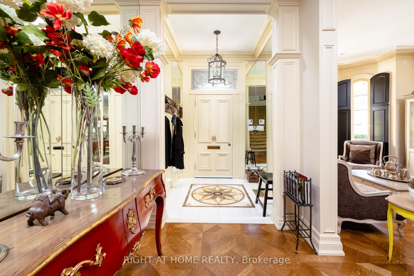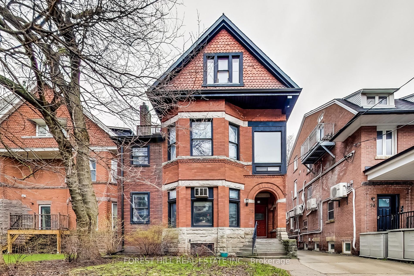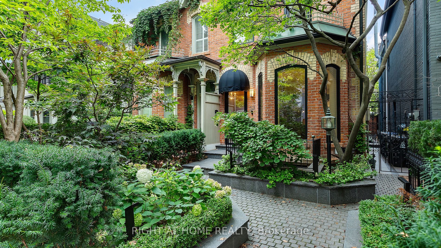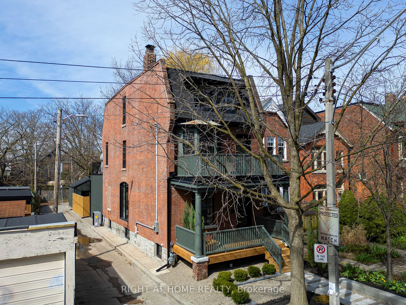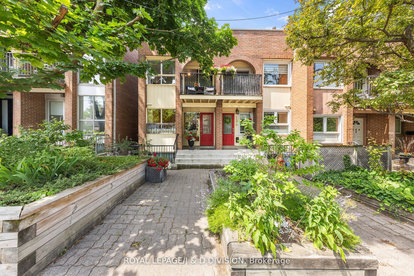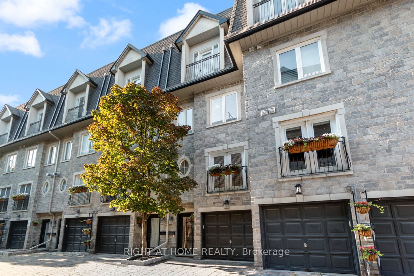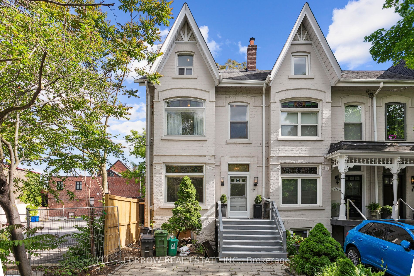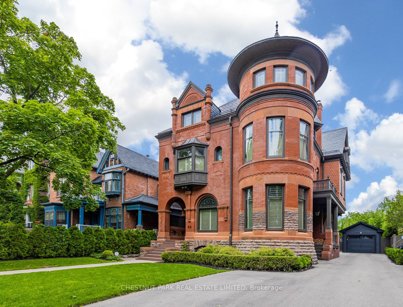125 Macpherson Ave
$2,995,000/ For Sale
Details | 125 Macpherson Ave
A stunning architectural home, reimagined by Reflect Architecture. Timeless warm modern design meets thoughtful city home in this bright, well curated Summerhill abode. Ideally located on Macpherson Ave, among mature trees and within walking distance to Yonge St, Yorkville, Bloor St, Ramsden Park and the subway. Upon entry, the quality of design and execution is clear. Panelled walls conceal closets and a discreet powder room. A beautiful dining room sits at the front of the home overlooking lush landscaping and features a wood-burning fireplace with stone surround. The chef's kitchen sits in the centre of the home and features gorgeous custom millwork, panelled appliances, a large island with stone countertop, and clear views from the front to the back of the home. At the rear is a stunning family room with ultra-high ceilings, floor-to-ceiling, wall-to-wall glazing, a wood-burning fireplace and custom built-in shelving. Step outside to a landscaped south garden with stone terrace. The second floor is architectural brilliance with great emphasis on flow, function and natural light. The spacious primary bedroom is located at the front of the home and features a generous walk-in closet and gorgeous ensuite. The second bedroom is a flexible multi-use space that easily converts from an open concept workspace to an enclosed bedroom. Stunning hardwood floors throughout. Fabulous lower level with Rec room, bedroom, full washroom, laundry and storage. Rare two-car heated parking (no shovelling!), two car chargers and heated custom built outdoor storage.
Room Details:
| Room | Level | Length (m) | Width (m) | |||
|---|---|---|---|---|---|---|
| Foyer | Main | 2.57 | 1.88 | Closet | Hardwood Floor | 2 Pc Bath |
| Dining | Main | 4.14 | 2.59 | Fireplace | Hardwood Floor | Combined W/Kitchen |
| Kitchen | Main | 4.22 | 3.53 | B/I Appliances | Hardwood Floor | Centre Island |
| Family | Main | 4.93 | 3.43 | Fireplace | Stone Floor | W/O To Garden |
| Prim Bdrm | 2nd | 4.47 | 4.22 | W/I Closet | Hardwood Floor | 3 Pc Ensuite |
| 2nd Br | 2nd | 3.23 | 3.07 | W/I Closet | Hardwood Floor | Window Flr to Ceil |
| 3rd Br | Lower | 3.20 | 3.12 | Closet | Concrete Floor | 3 Pc Ensuite |
| Rec | Lower | 2.79 | 2.64 | B/I Closet | Concrete Floor | Above Grade Window |
