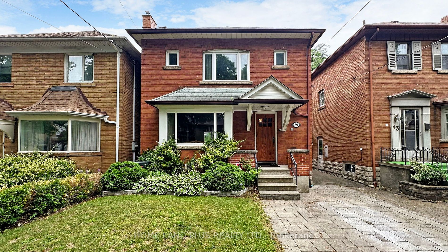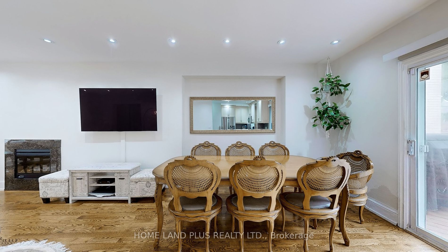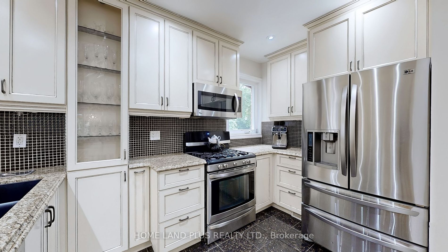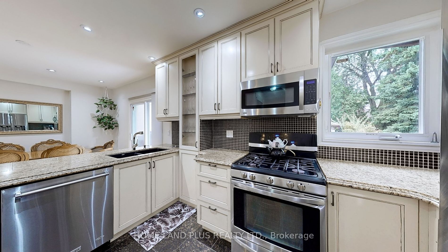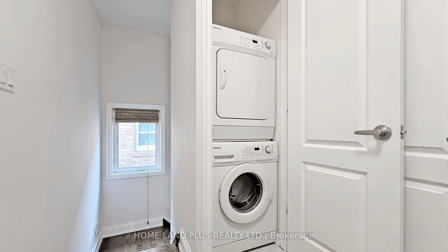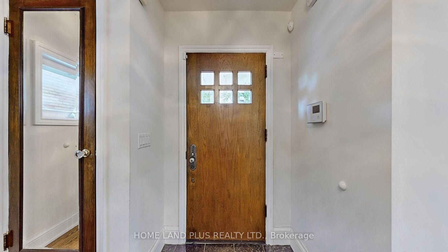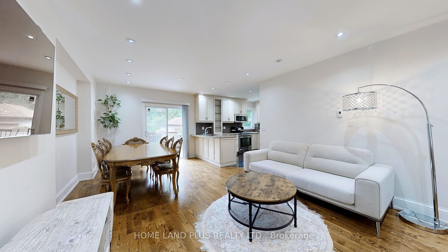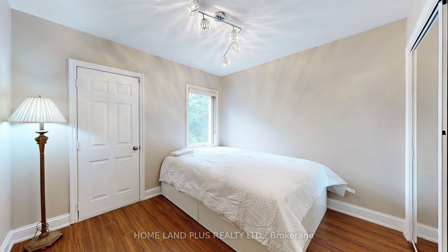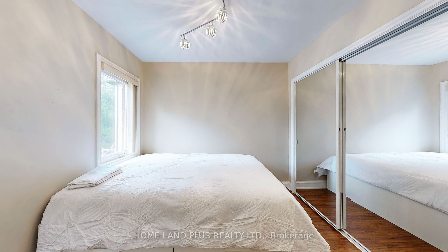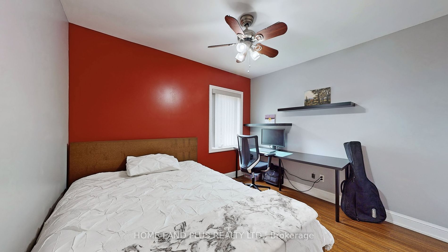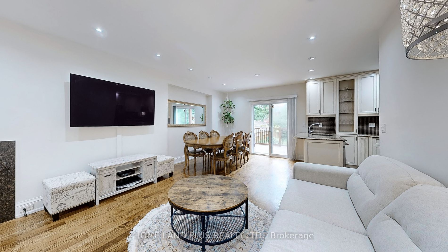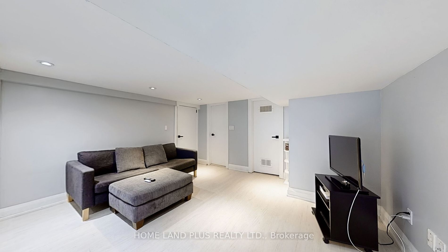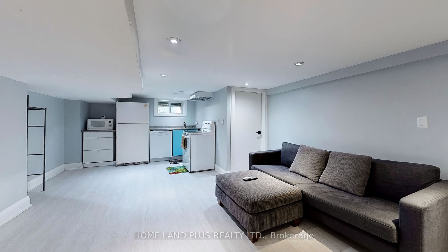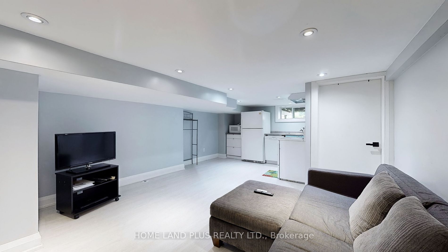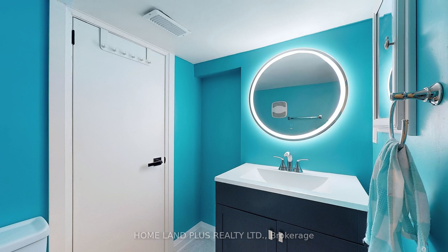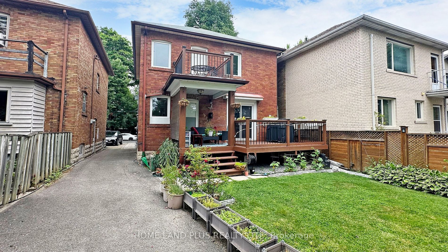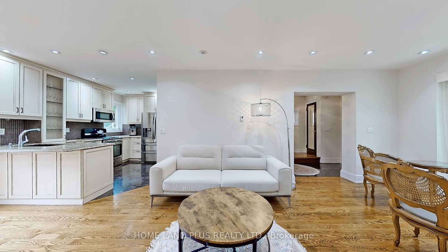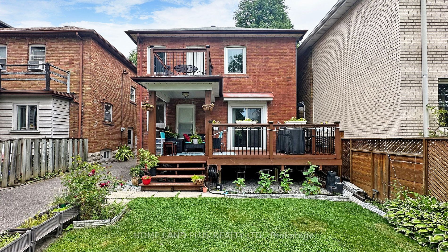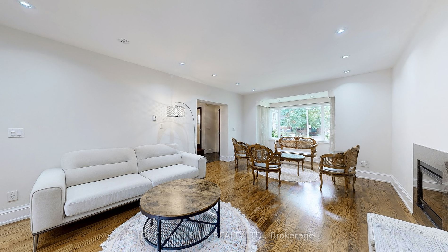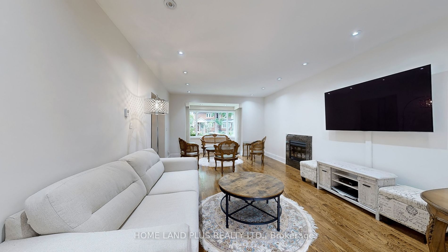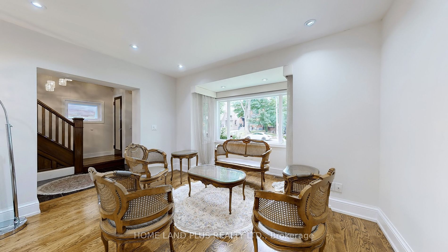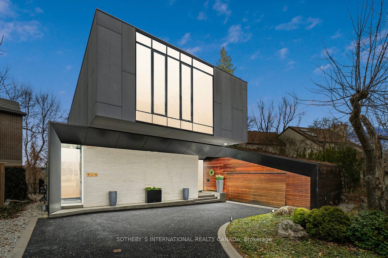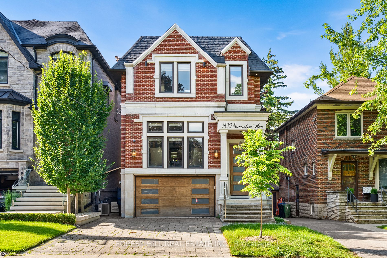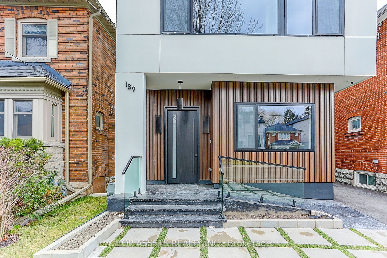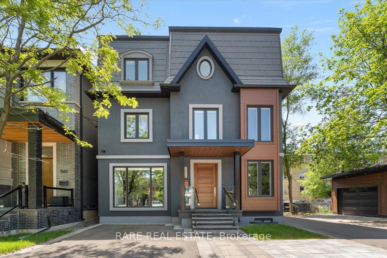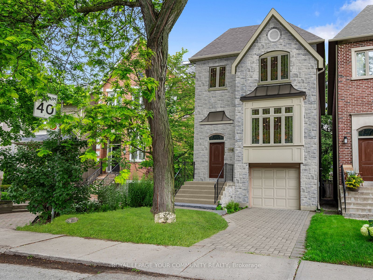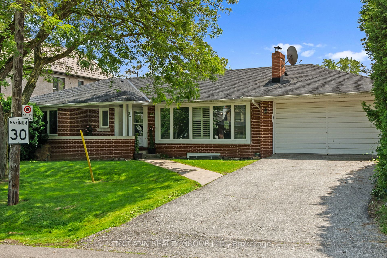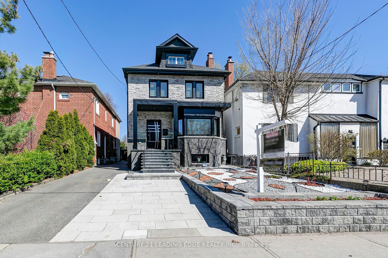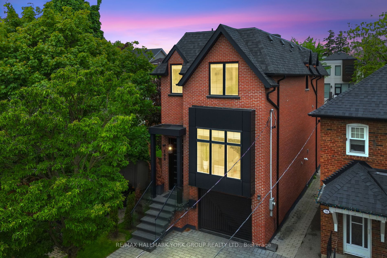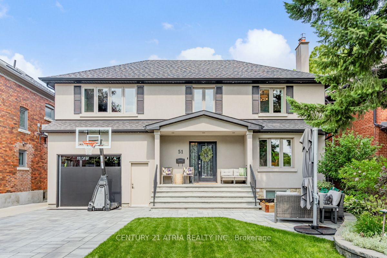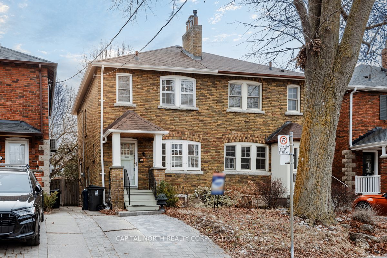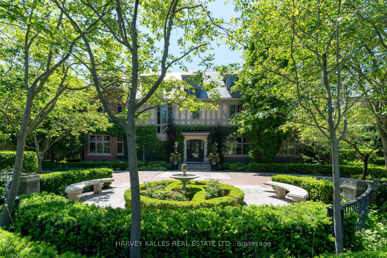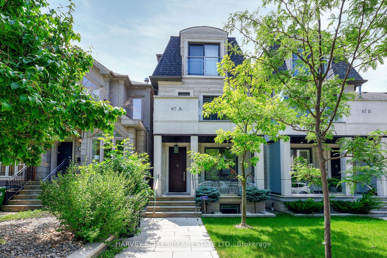39 Old Orchard Grve
$2,099,000/ For Sale
Details | 39 Old Orchard Grve
Absolutely stunning turn-key home, completely renovated to the studs by the owner with superior quality craftsmanship throughout. Features a finished lower-level one-bedroom suite with a separate entrance, perfect for in-laws or rental income and currently rented. The chef's kitchen is a culinary dream, boasting high-end appliances and finishes. Nestled in the highly sought-after Lawrence Park North location, this prime family neighbourhood falls within the coveted John Wanless and Blessed Sacrament school districts. Enjoy the vibrant community, nearby parks, and local amenities. Simply move in and start enjoying the exceptional lifestyle this home offers. Don't miss this incredible opportunity!
Built-in Stainless Appliance Fridge, Stove, Dishwasher, Microwave Hood Washer & Dryer - Basement Fridge, Stove, Hood, Dishwasher, Washer & Dryer,All Existing Window Covering,All Existing Light Fixtuers,Central Air Conditioner,Hot Water Tank
Room Details:
| Room | Level | Length (m) | Width (m) | |||
|---|---|---|---|---|---|---|
| Foyer | Main | 3.50 | 1.46 | Tile Floor | ||
| Living | Main | 3.95 | 4.10 | Combined W/Dining | Hardwood Floor | Fireplace |
| Dining | Main | 3.86 | 3.88 | Combined W/Living | Hardwood Floor | W/O To Deck |
| Kitchen | Main | 3.46 | 2.57 | Centre Island | Open Concept | Stainless Steel Appl |
| Prim Bdrm | 2nd | 5.00 | 2.77 | 4 Pc Ensuite | Hardwood Floor | Large Closet |
| Br | 2nd | 3.48 | 3.22 | W/O To Balcony | Hardwood Floor | Closet |
| Br | 2nd | 3.20 | 3.46 | Closet | Hardwood Floor | |
| Living | Bsmt | 4.00 | 4.10 | 4 Pc Bath | Laminate | Open Concept |
| Br | Bsmt | 3.20 | 3.46 | Laminate |
