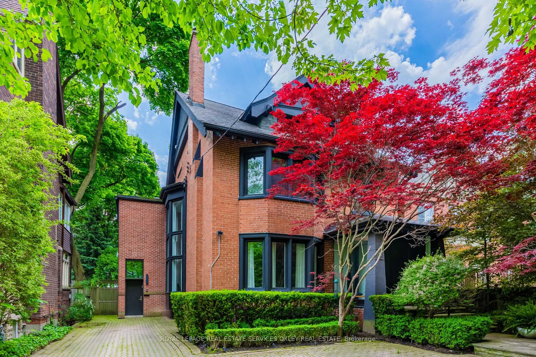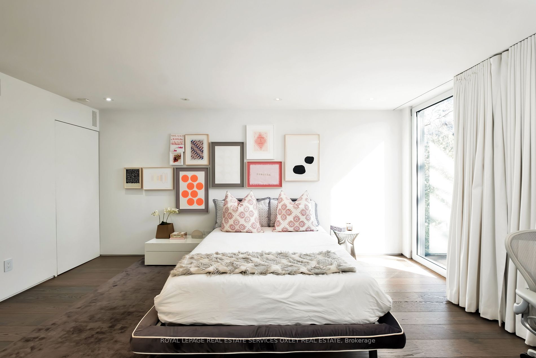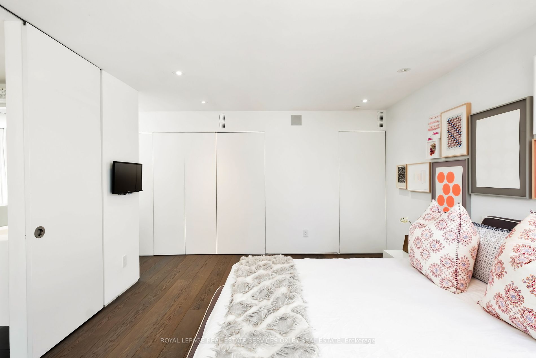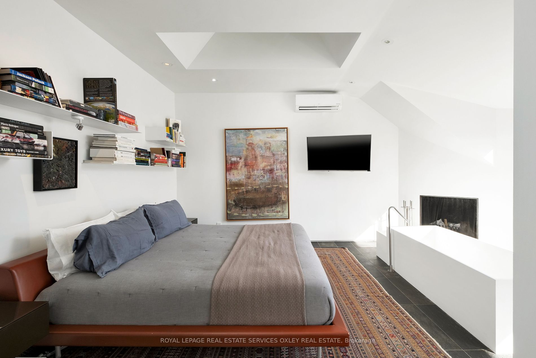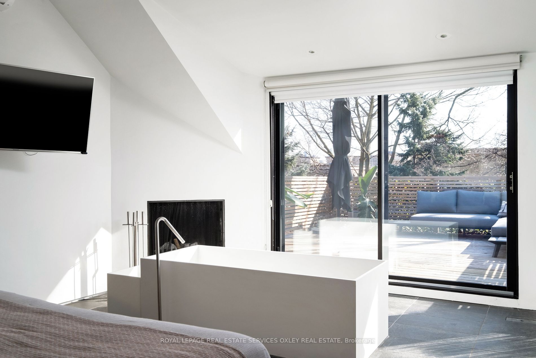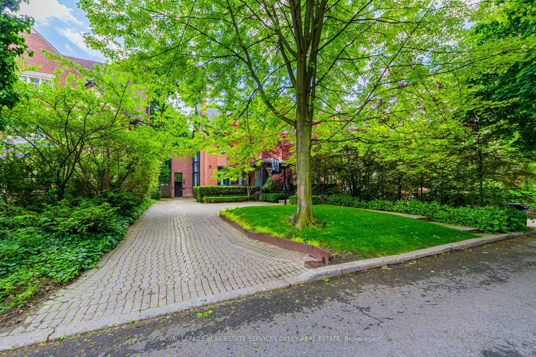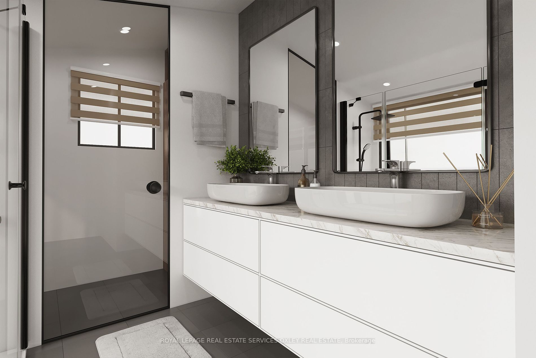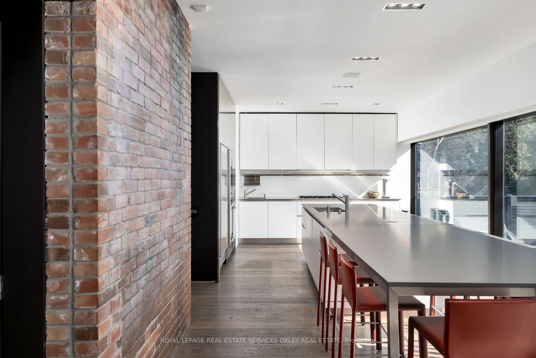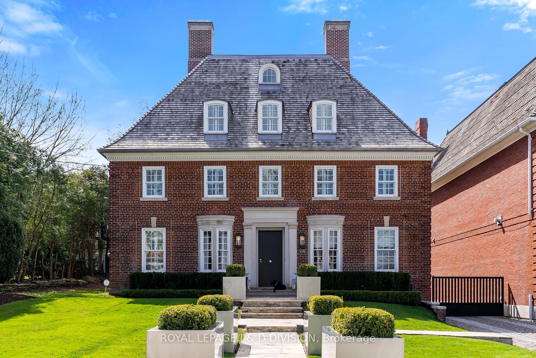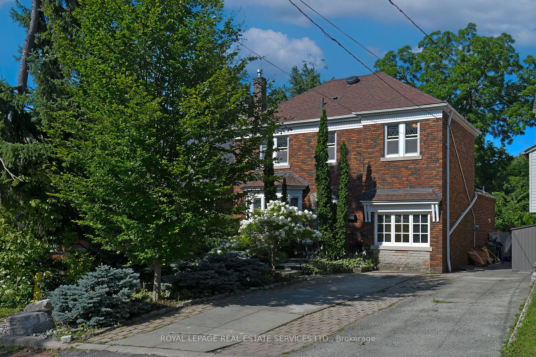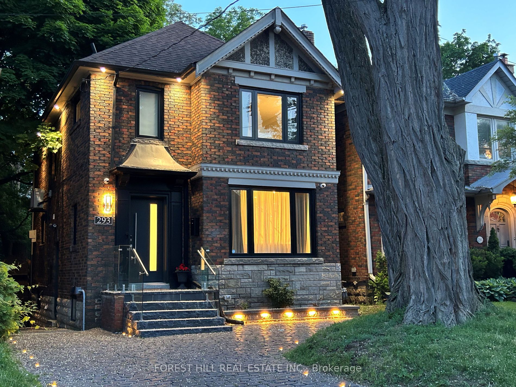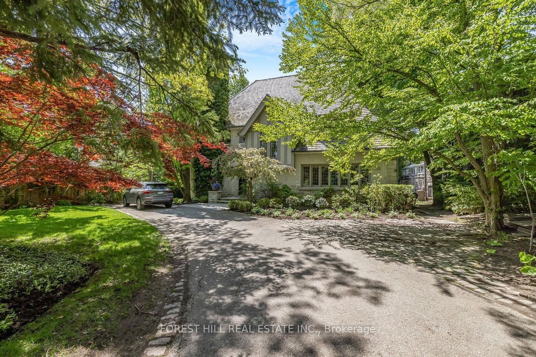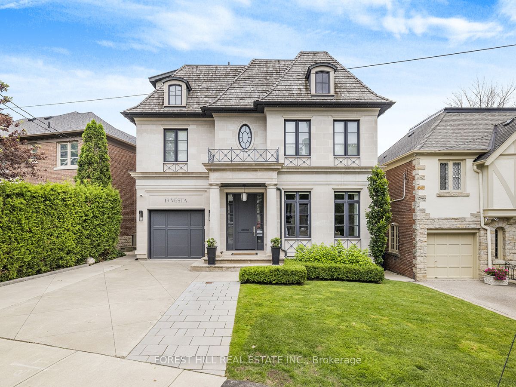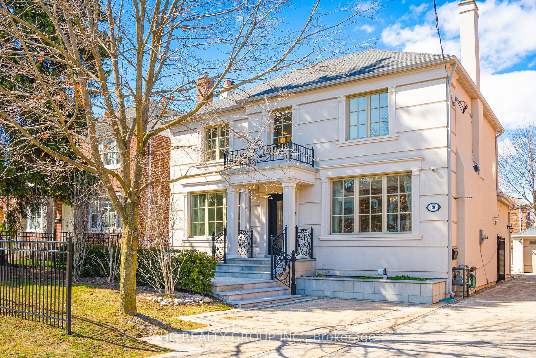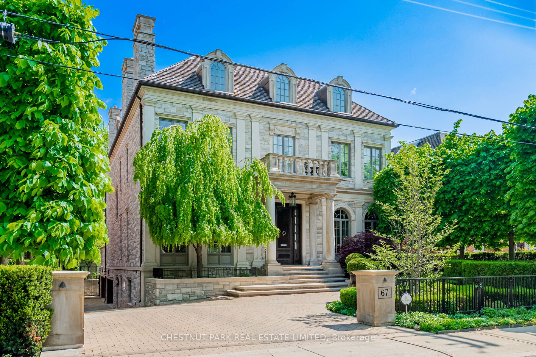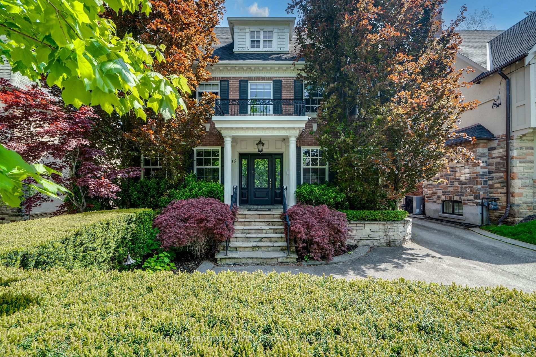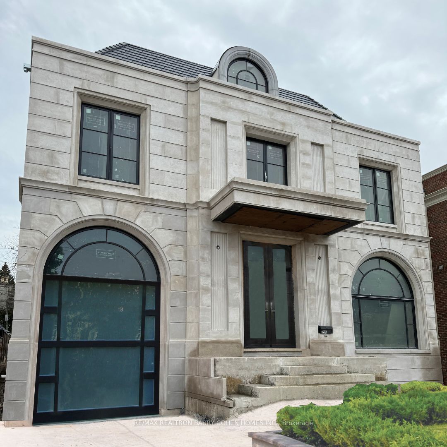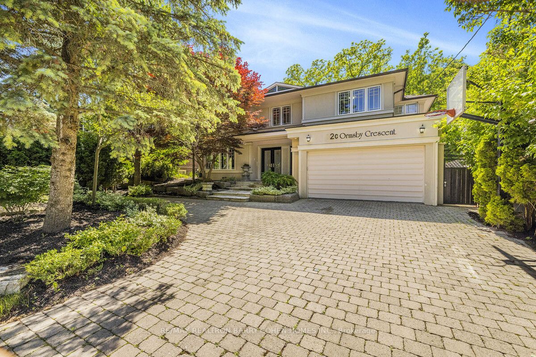11 Shorncliffe Ave
$5,495,000/ For Sale
Details | 11 Shorncliffe Ave
Rarely offered contemporary Forest Hill residence w/ ~5,500 sq ft of living space on South lot steps to the Village. Rare gem w/ sophisticated, architectural elements seamlessly blend modernity & character. Open concept living/dining rm w/ double barreled 17 ceiling height provides an abundance of natural light & is ideal for entertaining no problem to host a dinner for 16 or party for 40+ people. Incredible High End eat-in kitchen w/ Boffi Cabinetry overlooks a 1,000+ sq ft deck fabulous for events or lg gatherings & a private, professionally landscaped garden. Ideal family floor plan on 2nd w/ 2 or 3 large bedrooms and office or use the 3rd room as a 2nd floor family escape w/ wood burning fireplace. The 3rd floor hosts the ultimate primary retreat, complete w/ expansive south facing outdoor deck & luxurious Molteni & C custom walk-in closets. Huge private drive for 4+ cars. Visitors welcomed thru an elegant glass enclosed foyer while a side entrance leading to the mudroom is incredible!
Opportunity for minor design savvy changes could incl. updating 2nd flr laundry to bath (pic 37) 2nd flr den to bdrm (pic 38), Primary suite & bath (pics 35-36) Dreaming of a pool look no further than the re-imagined backyard (pics 39/40).
Room Details:
| Room | Level | Length (m) | Width (m) | |||
|---|---|---|---|---|---|---|
| Foyer | Main | 2.79 | 1.98 | W/W Closet | Stone Floor | Window Flr to Ceil |
| Living | Main | 6.20 | 5.03 | Open Concept | Fireplace | Hardwood Floor |
| Dining | Main | 6.91 | 3.84 | Bay Window | Cathedral Ceiling | Hardwood Floor |
| Kitchen | Main | 7.09 | 3.78 | Hardwood Floor | Eat-In Kitchen | W/O To Deck |
| Family | Main | 3.76 | 3.33 | Combined W/Kitchen | O/Looks Backyard | W/O To Garden |
| 2nd Br | 2nd | 5.00 | 3.61 | W/I Closet | Semi Ensuite | Hardwood Floor |
| 3rd Br | 2nd | 3.99 | 3.68 | W/I Closet | Semi Ensuite | Hardwood Floor |
| 4th Br | 2nd | 5.16 | 3.33 | W/W Closet | Fireplace | Hardwood Floor |
| Office | 2nd | 3.84 | 2.31 | Window | Hardwood Floor | Pot Lights |
| Prim Bdrm | 3rd | 3.51 | 4.52 | W/O To Sundeck | 5 Pc Ensuite | Fireplace |
| Rec | Lower | 7.26 | 4.01 | Above Grade Window | Sunken Room | Broadloom |
| Br | Lower | 5.21 | 3.56 | Above Grade Window | 3 Pc Ensuite | Broadloom |
