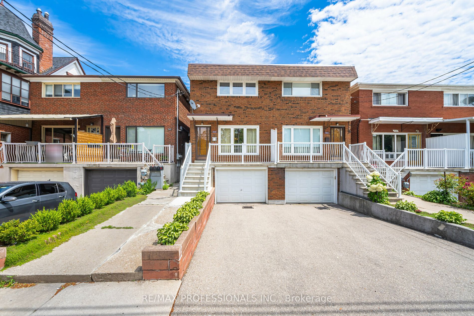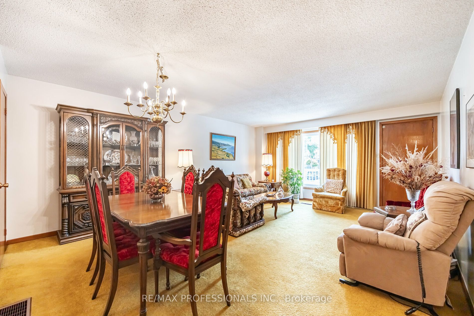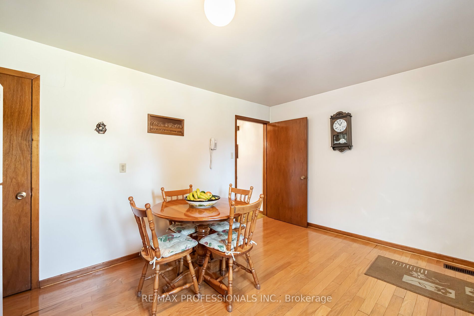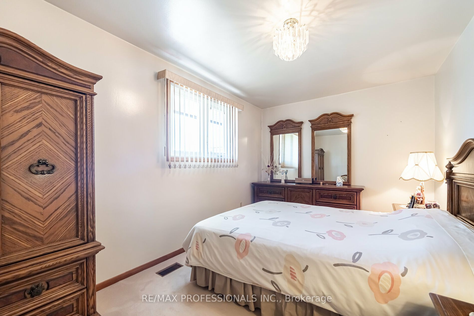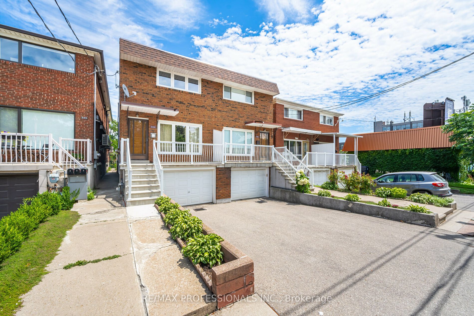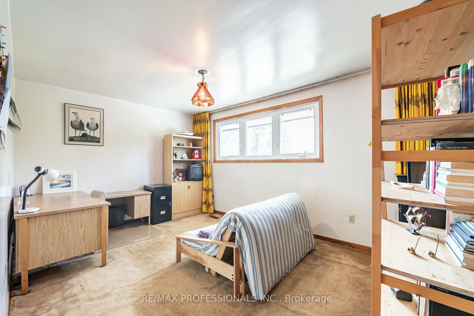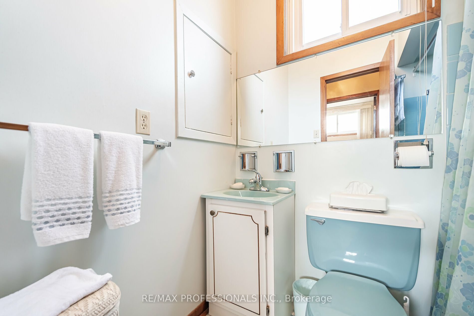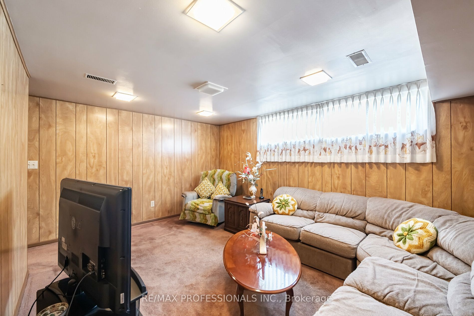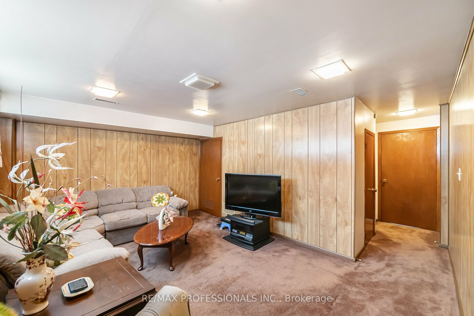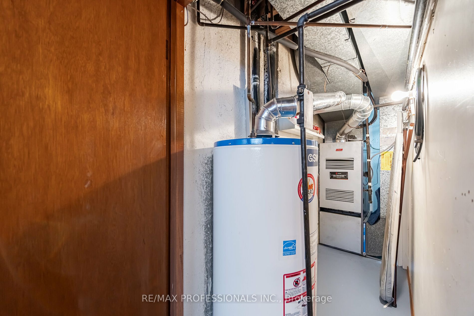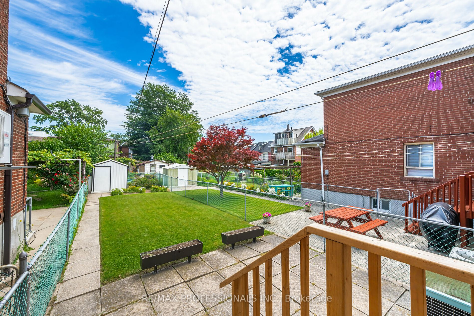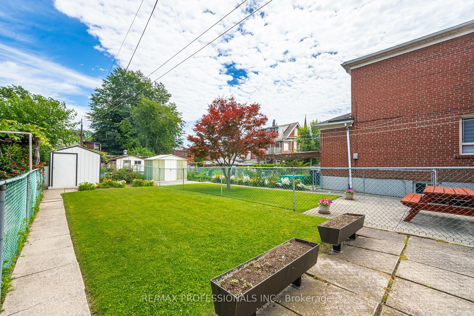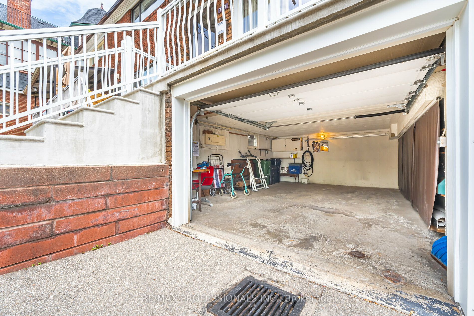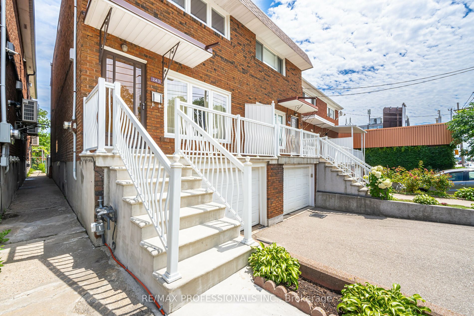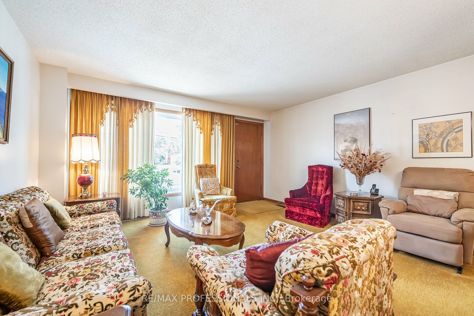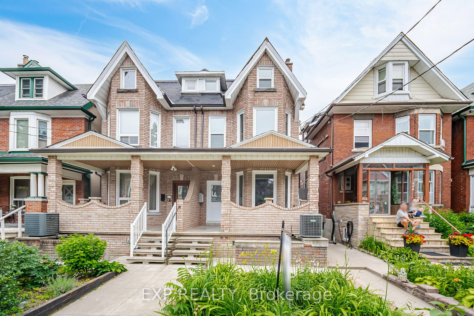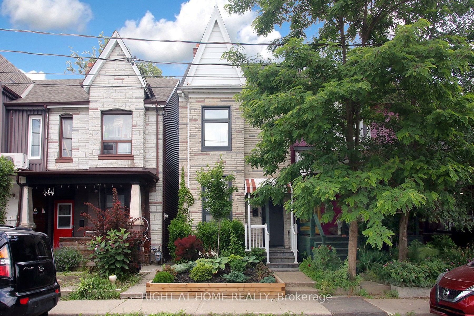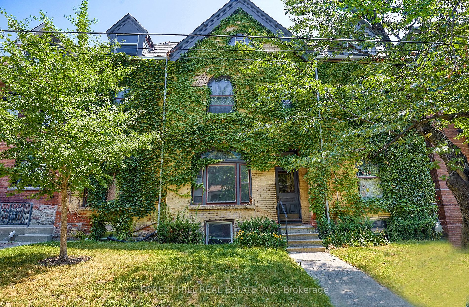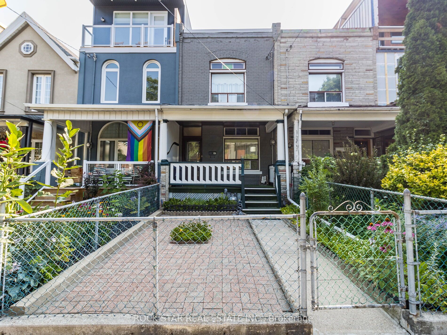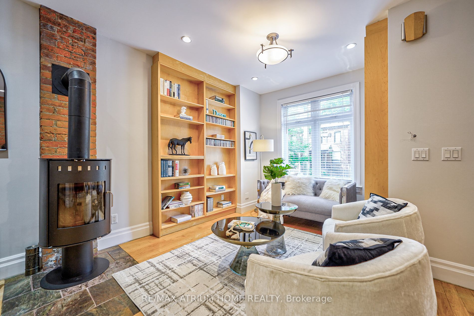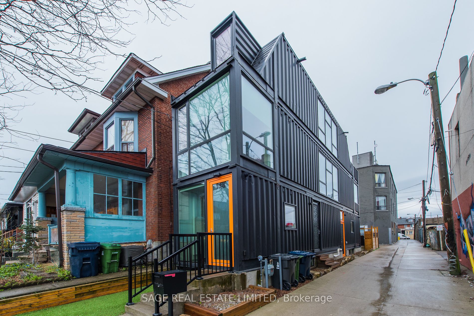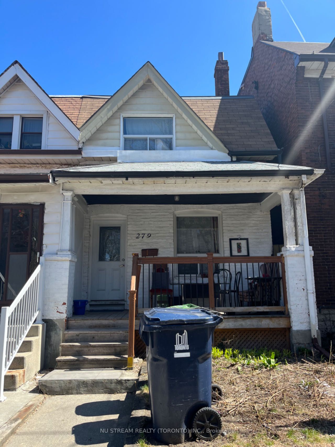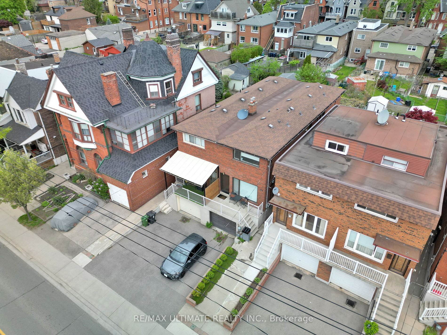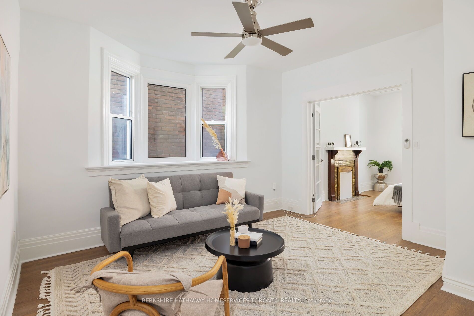343 Lansdowne Ave
$1,149,000/ For Sale
Details | 343 Lansdowne Ave
**Dufferin Grove ** This meticulously maintained and lovingly cared for home, owned by the original owner for 50 years, Featuring 3 bedrooms and 2 bathrooms, hardwood floors under broadloom, update thermal windows, private driveway and garage. Roof 12 yeasr old. The open-concept living and dining rooms are perfect for entertaining, complemented by a spacious eat-in kitchen with hardwood floors on the main level. Enjoy a walk-out from the kitchen to a beautifully manicured backyard, complete with a garden shed for extra storage. Upstairs, you will find two large bedrooms on the second level and a third bedroom on the upper level. The lower level offers a cozy family room, a 2-piece bathroom, and a laundry room. This solidly built home includes a porch that overlooks the vibrant neighborhood and a driveway with a garage accommodating up to 3 vehicles. Pride of ownership is evident in every inch of this home. Located steps away from all that College St has to offer, you'll have easy access to restaurants, cafes, shopping, and public transit, with a 5-minute drive to Lake Shore and the Gardiner Expressway. Don't miss out on this incredible opportunity to live in a fantastic neighborhood!
All electric light fixtures, fridge, stove, washer, dryer, all window coverings, garden shed, gas burner and equipment and central air conditioner and equipment.
Room Details:
| Room | Level | Length (m) | Width (m) | |||
|---|---|---|---|---|---|---|
| Living | Main | 6.11 | 4.57 | Hardwood Floor | Broadloom | Picture Window |
| Dining | Main | 6.11 | 4.57 | Hardwood Floor | Broadloom | Combined W/Living |
| Kitchen | Main | 4.57 | 3.48 | Eat-In Kitchen | Hardwood Floor | W/O To Yard |
| Prim Bdrm | 2nd | 4.57 | 3.18 | Hardwood Floor | Broadloom | Window |
| 2nd Br | 2nd | 4.57 | 2.74 | Hardwood Floor | Broadloom | Window |
| 3rd Br | 3rd | 3.43 | 2.84 | Hardwood Floor | Broadloom | Closet |
| Family | Bsmt | 4.51 | 3.35 | 2 Pc Bath | Broadloom | Above Grade Window |
| Laundry | Bsmt | 4.57 | 1.22 | Laundry Sink | Concrete Floor |
