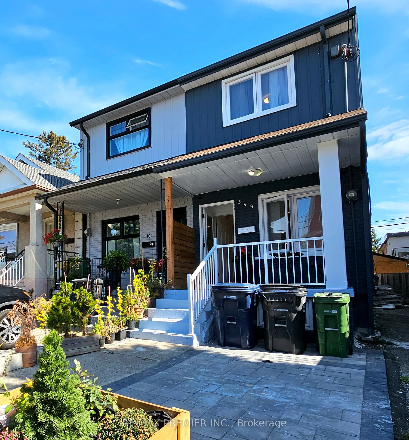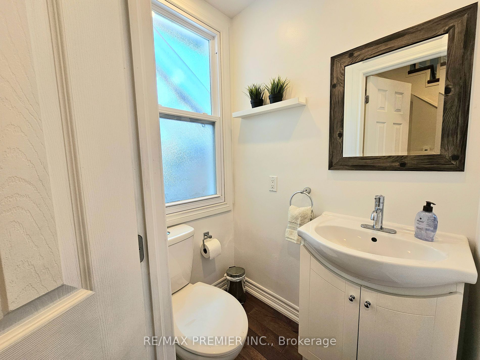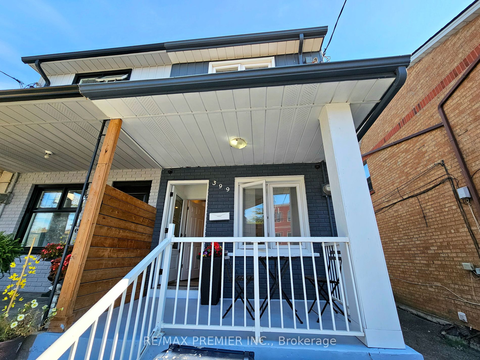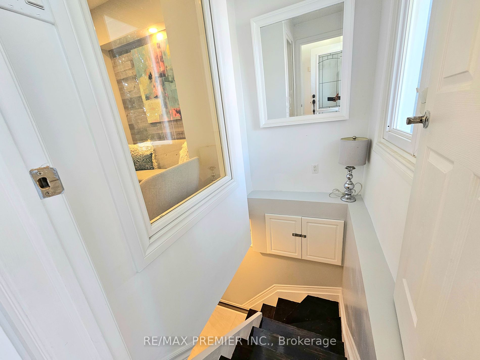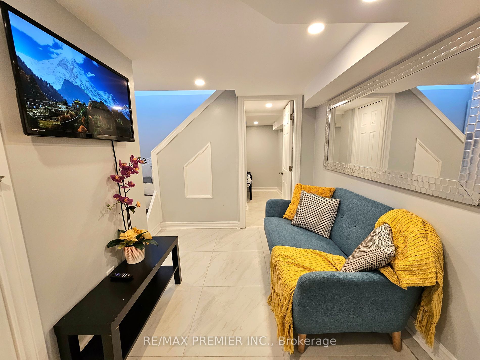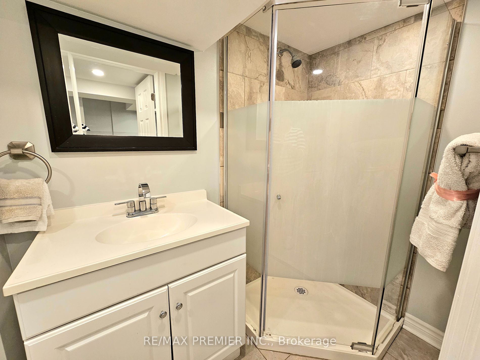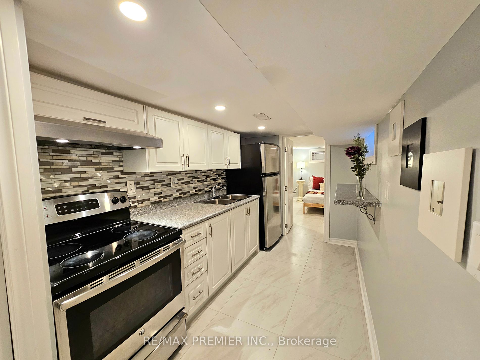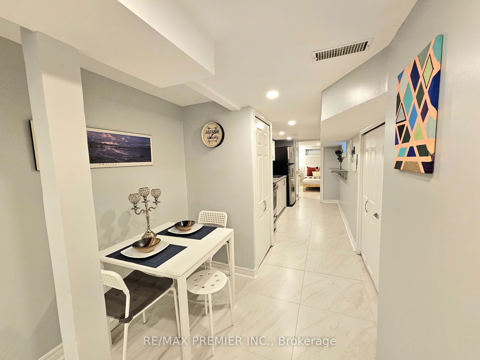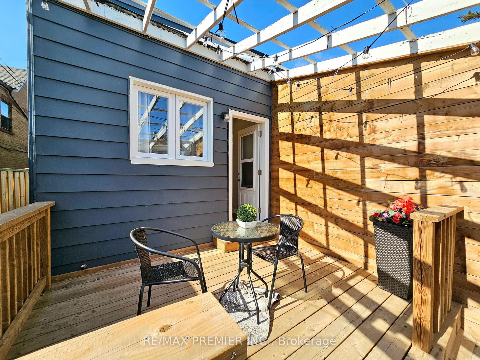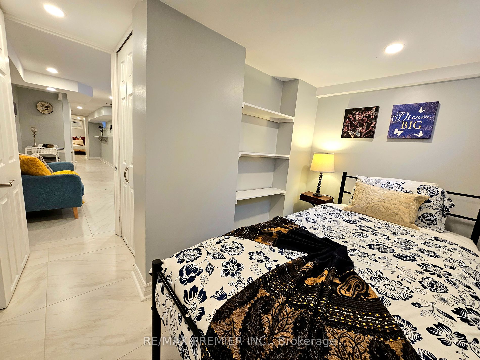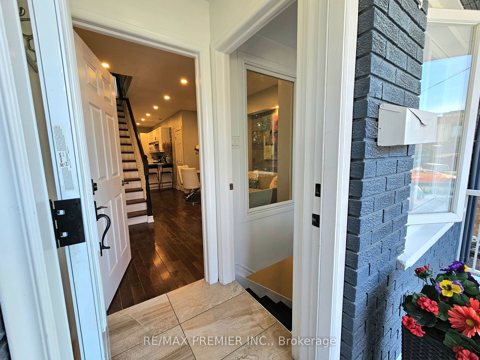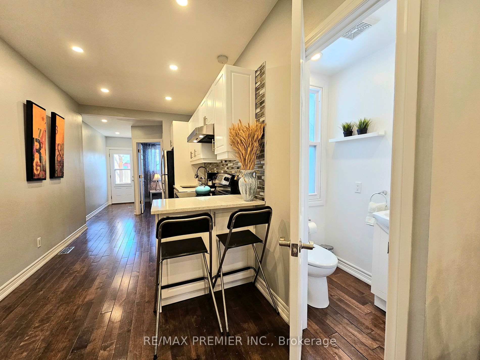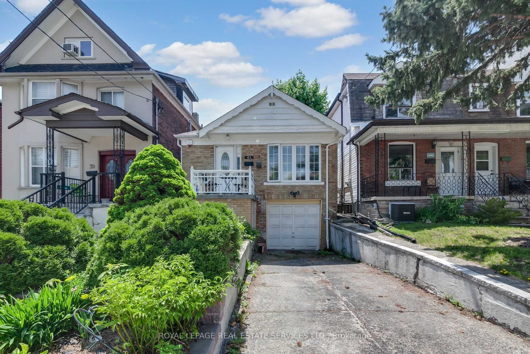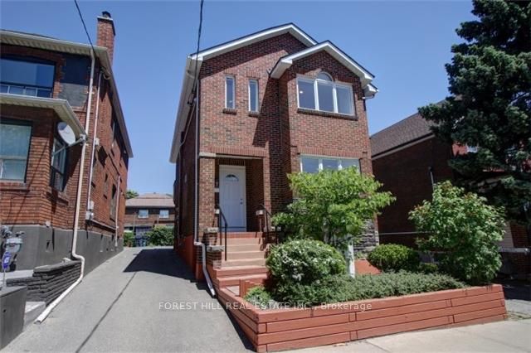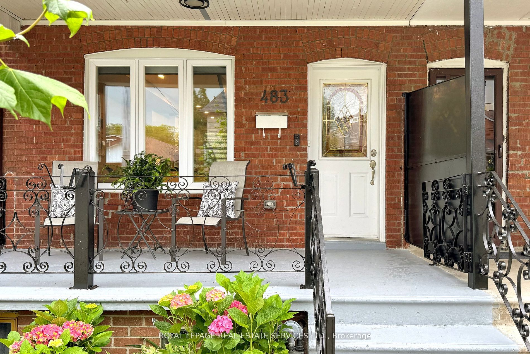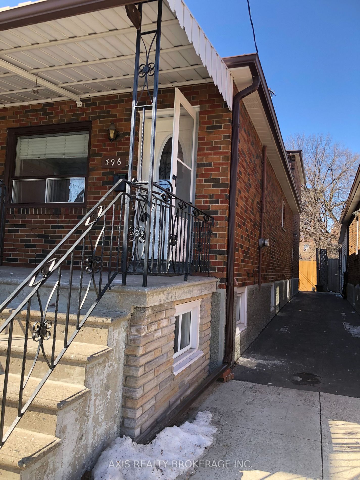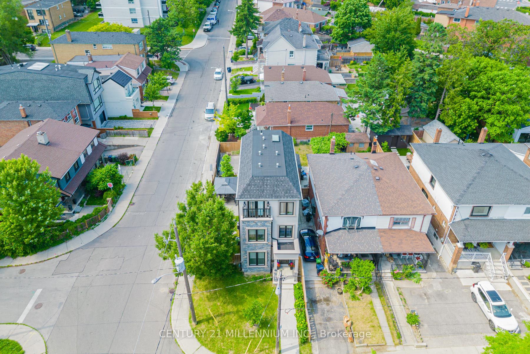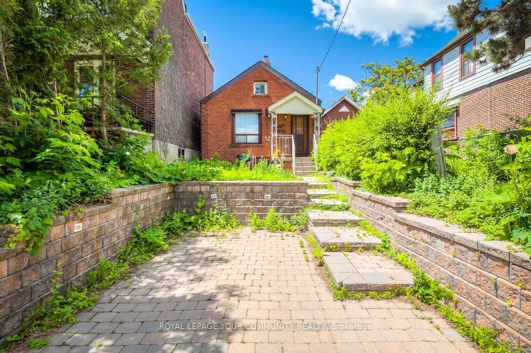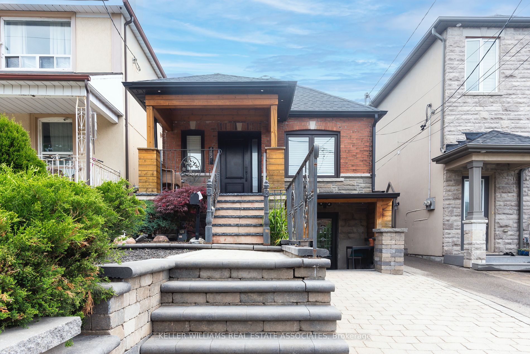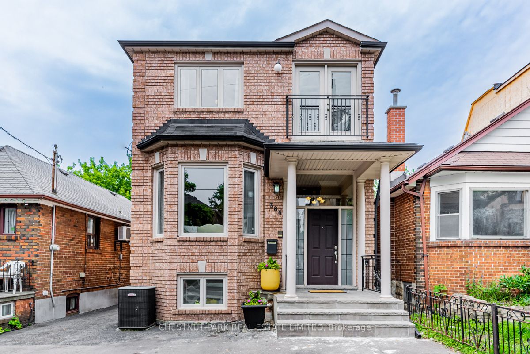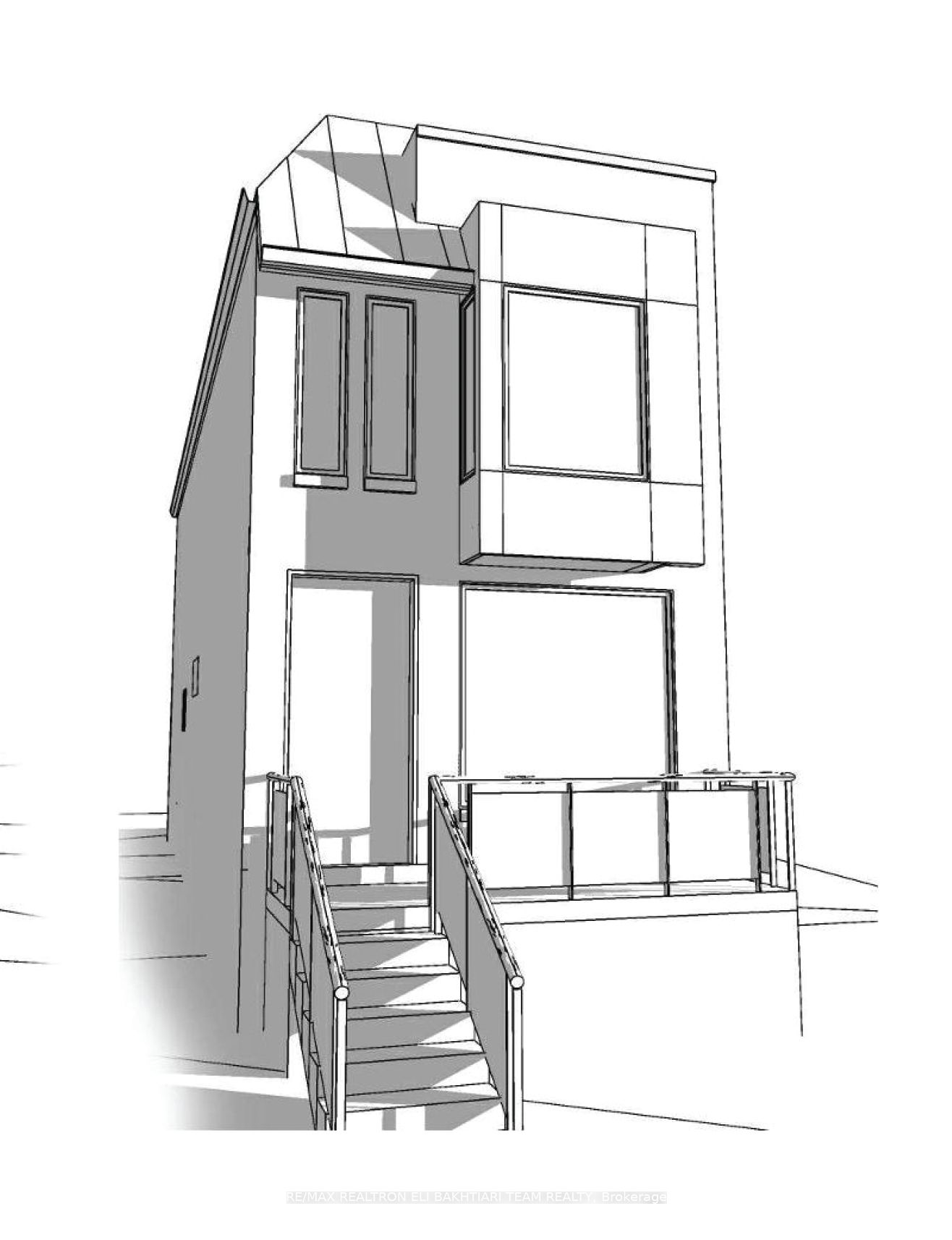399 Oakwood Ave
$969,000/ For Sale
Details | 399 Oakwood Ave
Location, Location!! Modern & Completely Renovated Move In Condition 3 Bedroom Semi-Detached Home + 2bdr. Basement Apartment, The 2-Self Contained Units Has Been Lovingly & Meticulously Updated Throughout, Is Situated In A High Demand Location Off Oakwood And Rogers. Open Concept Kitchen/Dining Room, Walk Out To Deck From Kitchen, Private Yard. Beautiful Finishes, Brand New Interior. Separate Entrance To Basement With A 3-Pc Ensuite, Perfect For Income Potential. An Amazing Opportunity For Both Investors & End Users - Comfortably Live-In One Suite & Earn Income From The Rest! Located On The Best Street In Oakwood Village, You'll Be Steps Away From Incredible Restaurants, Shops, And Convenient Transit Options. With Fantastic Basement Height And A Separate Entrance For Potential Rental Income, This Home Is Ready For Someone To Love Living Here. Don't Miss Your Chance To Make This Solid Family Home Yours!
All Appliances: 2 Stoves, 2 Fridges, Washer/Dryer. All Custom Window Coverings & Light Fixtures.
Room Details:
| Room | Level | Length (m) | Width (m) | |||
|---|---|---|---|---|---|---|
| Living | Main | 7.07 | 2.59 | Hardwood Floor | Combined W/Dining | Large Window |
| Dining | Main | 7.07 | 2.59 | Hardwood Floor | Combined W/Living | Pot Lights |
| Kitchen | Main | 3.50 | 2.40 | Hardwood Floor | Breakfast Area | Open Concept |
| 2nd Br | Main | 3.69 | 2.60 | Hardwood Floor | Closet | Window |
| Other | Main | 3.70 | 3.20 | O/Looks Garden | ||
| Prim Bdrm | 2nd | 3.83 | 3.47 | Hardwood Floor | Closet | Large Window |
| 3rd Br | 2nd | 3.46 | 2.75 | Hardwood Floor | Closet | Window |
| Living | Bsmt | 0.00 | 0.00 | Open Concept | Ceramic Floor | |
| Dining | Bsmt | 0.00 | 0.00 | Combined W/Living | Ceramic Floor | |
| Kitchen | Bsmt | 0.00 | 0.00 | Open Concept | Ceramic Floor | |
| 4th Br | Bsmt | Window | Ceramic Floor | |||
| 5th Br | Bsmt | Window | Ceramic Floor |
