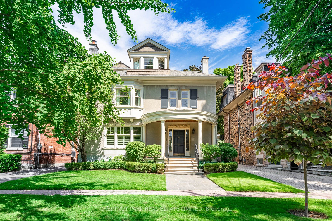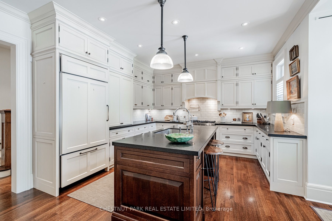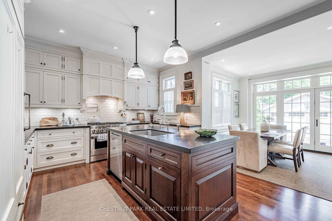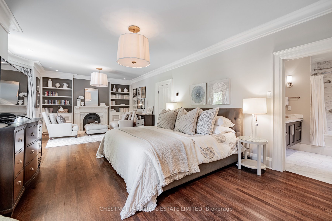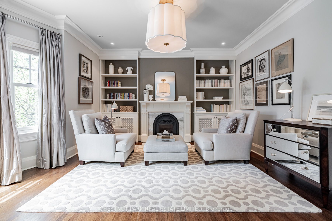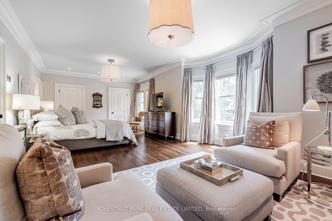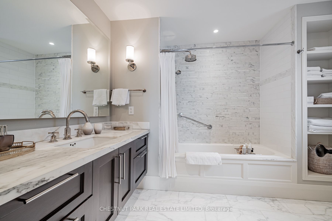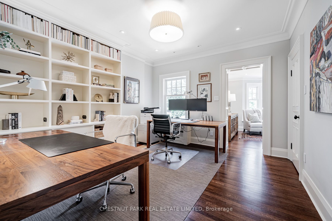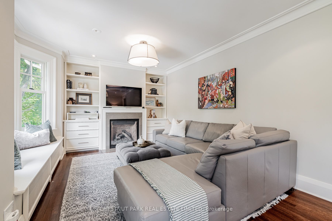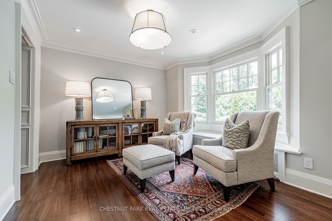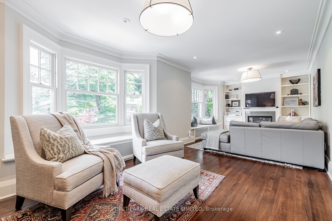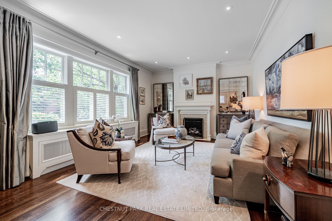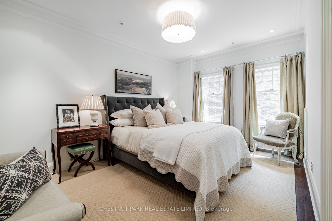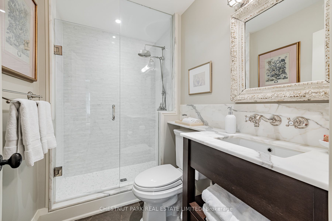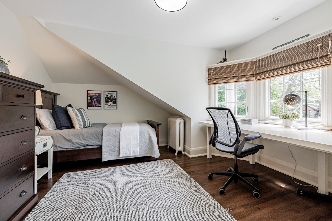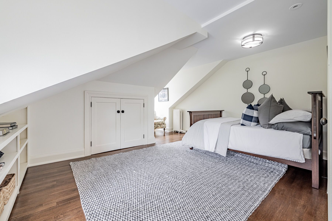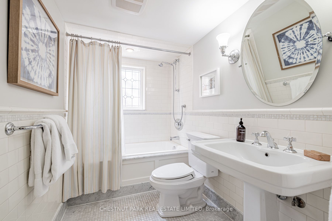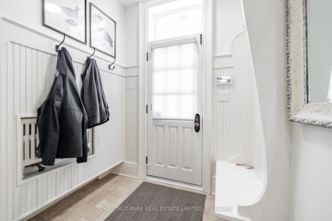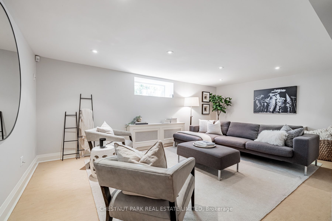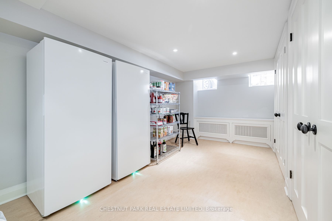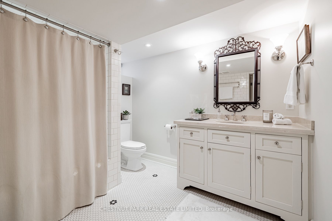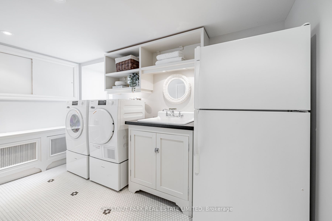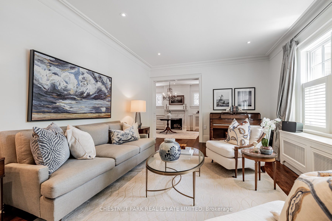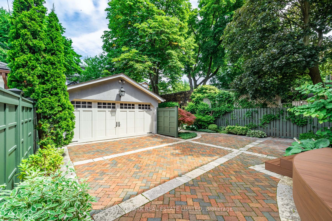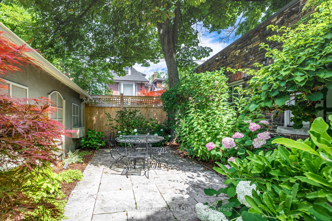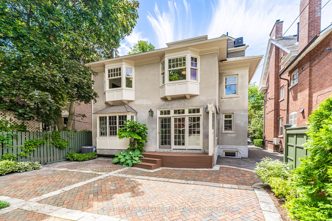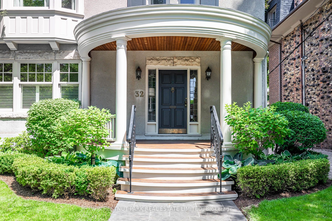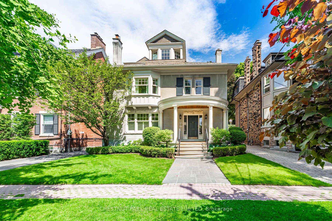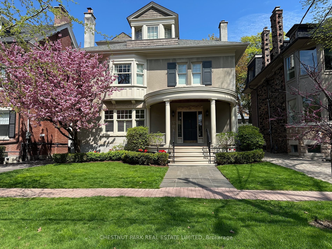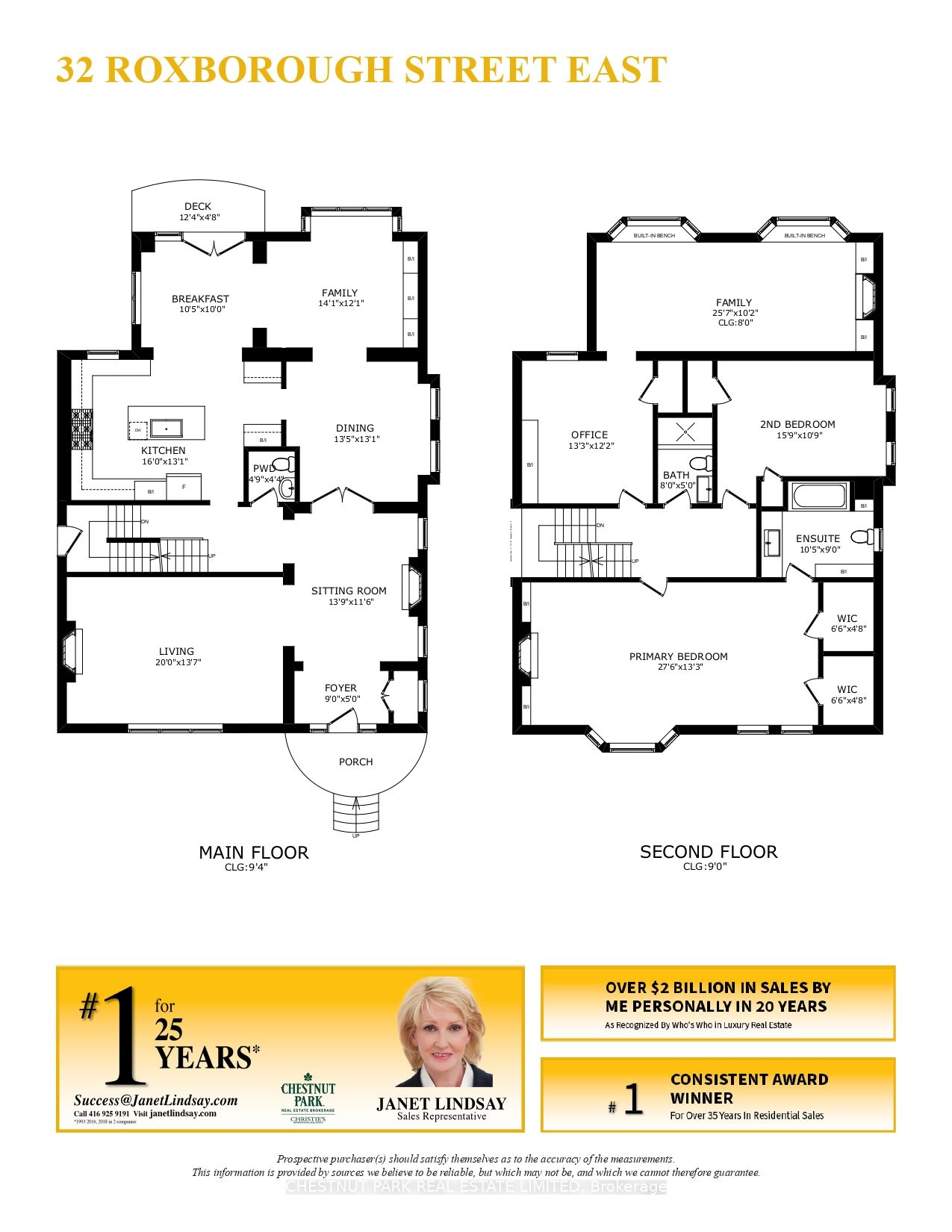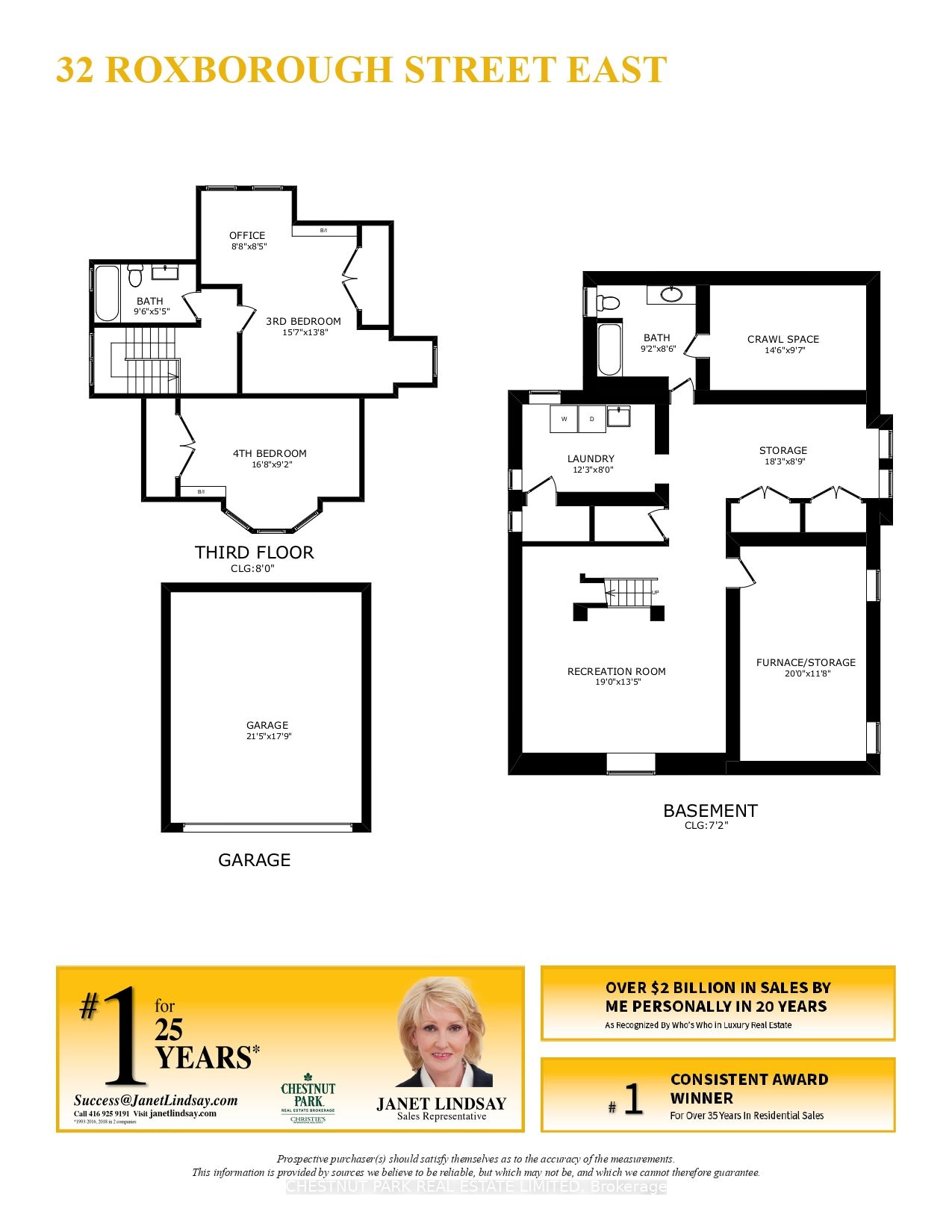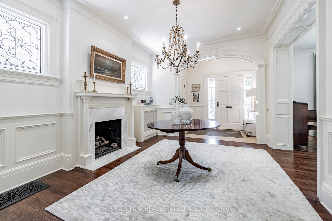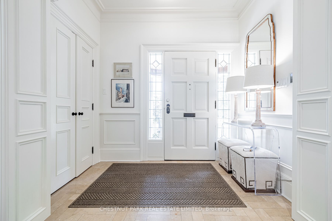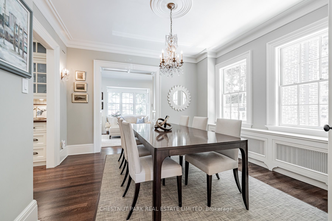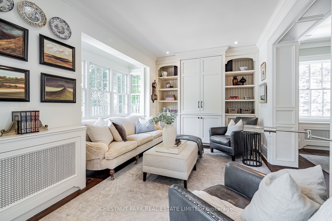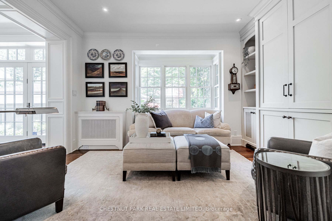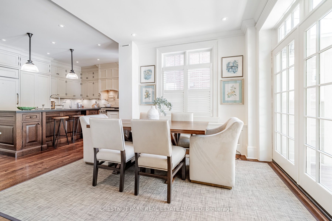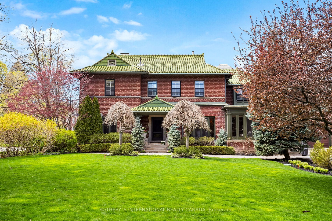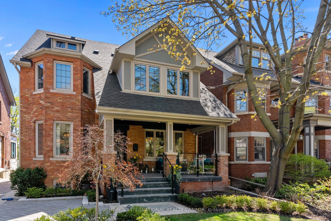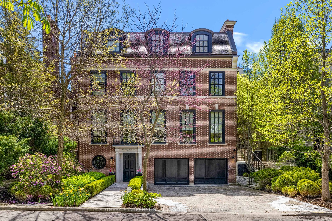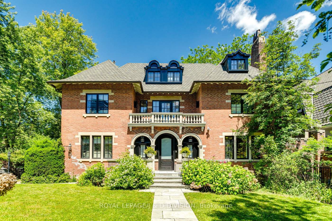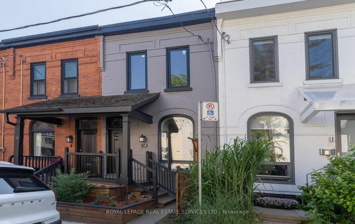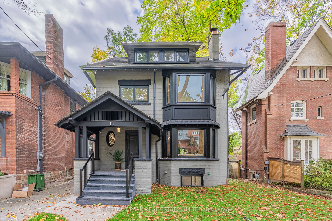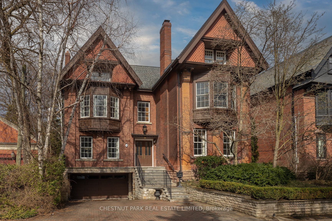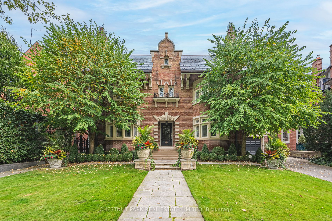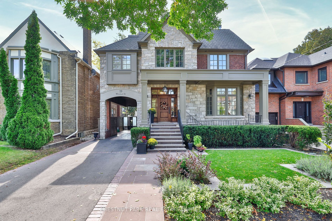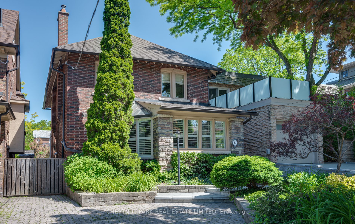32 Roxborough St E
$6,895,000/ For Sale
Details | 32 Roxborough St E
Welcome to this extraordinary, postcard perfect 4 to 5 bedroom in magical Rosedale, the epitome of sparkling luxury, quality finishes and stunning sophistication, yet with a family friendly but very modern spirit. One block to Yonge, and the premium steps-to-subway location where everyone wants to be, this exciting and sleek showpiece is invigorated by exceptional design & impressive architectural features exuding creative elegance and skillful refinement. Upon entry you are welcomed by a grand foyer with focal-point fireplace, beautiful hardwood, soaring ceilings and rich bespoke plaster & millwork. The living room is ideal for entertaining guests with its dramatic fireplace and ample seating. The chef-inspired trophy kitchen boasts stone countertops, custom cabinetry, an oversize centre island and built-in desk. The adjacent breakfast & separate family rooms walk-out to the completely private, beautifully landscaped, fenced garden. The dining room is just right for hosting dinner parties for families and friends. Remarkably there are two sun-drenched family rooms & the one on the second floor is tandem to the dream home office, also overlooking the garden. The primary bedroom with room enough for a sitting area, features a spa-like ensuite and decorative fireplace & all bedrooms are spacious and designed for splendid cocooning! Superbly maintained, it is a short walk to Branksome, De La Salle and York schools with easy access to U C C and B S S.
3 FP's. The flexible lower has a side entrance, rec rm, lau, furn/stg rms & 4 pce + pot'l nanny rm. The fully landscaped, city-size gdn oasis enlivens outdoor living & BBQs, while the 2 garage with turnaround makes pkg a breeze.
Room Details:
| Room | Level | Length (m) | Width (m) | |||
|---|---|---|---|---|---|---|
| Foyer | Main | 2.74 | 1.52 | Large Window | Hardwood Floor | Crown Moulding |
| Living | Main | 6.10 | 4.14 | Hardwood Floor | Fireplace | Crown Moulding |
| Dining | Main | 4.09 | 3.99 | Formal Rm | Hardwood Floor | 2 Pc Bath |
| Family | Main | 4.29 | 3.68 | Hardwood Floor | B/I Bookcase | Bay Window |
| Kitchen | Main | 4.88 | 3.99 | B/I Appliances | Centre Island | Hardwood Floor |
| Breakfast | Main | 3.18 | 3.05 | Hardwood Floor | W/O To Deck | Led Lighting |
| Prim Bdrm | 2nd | 8.38 | 4.04 | Fireplace | W/I Closet | 4 Pc Ensuite |
| Office | 2nd | 4.04 | 3.71 | Hardwood Floor | Combined W/Br | Large Closet |
| Family | 2nd | 7.80 | 3.10 | B/I Bookcase | Fireplace | Hardwood Floor |
| 2nd Br | 2nd | 4.78 | 3.28 | Double Closet | Hardwood Floor | 3 Pc Bath |
| 3rd Br | 3rd | 4.75 | 4.17 | Hardwood Floor | Bay Window | B/I Desk |
| 4th Br | 3rd | 5.08 | 2.79 | B/I Desk | Hardwood Floor | 4 Pc Bath |
