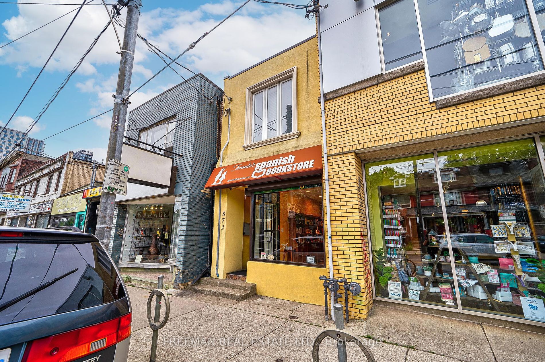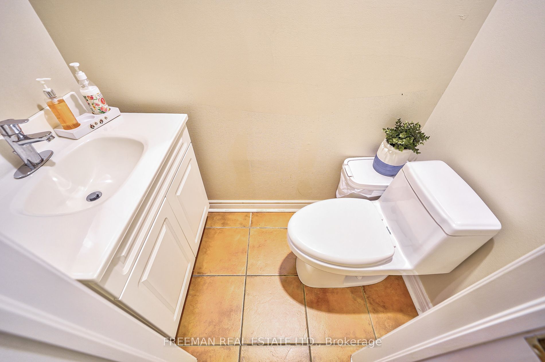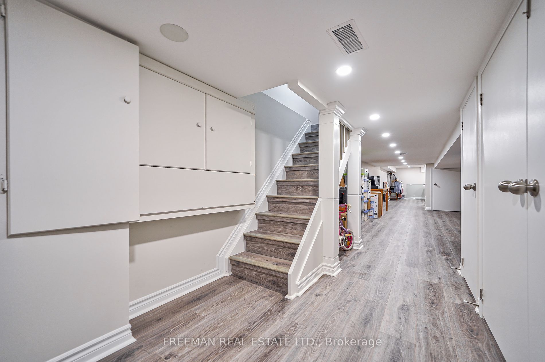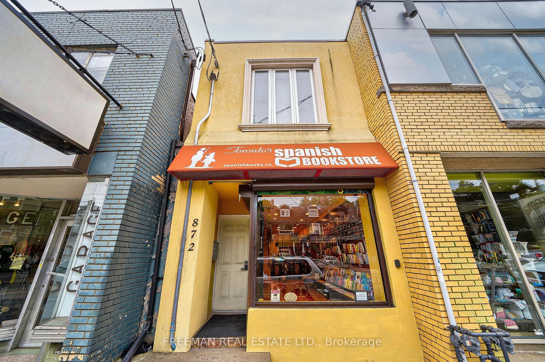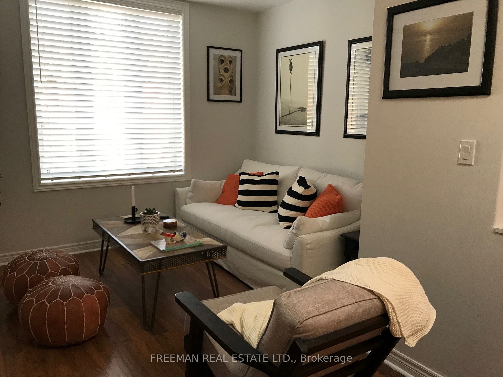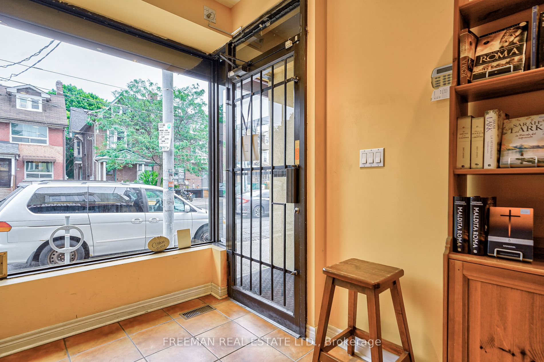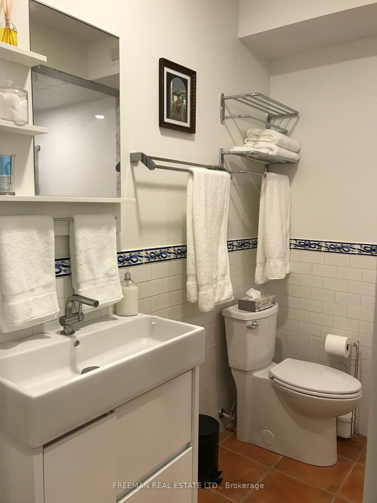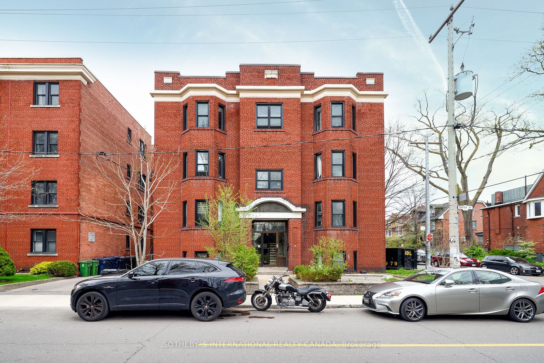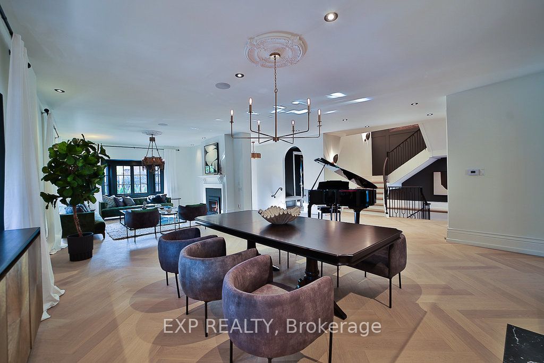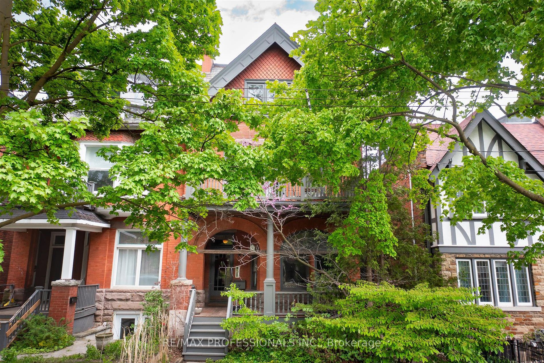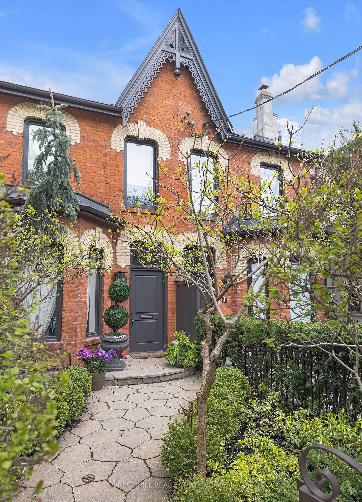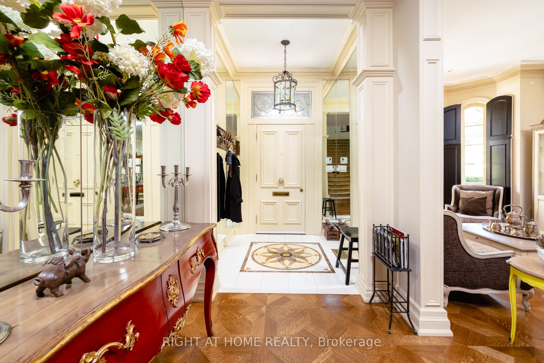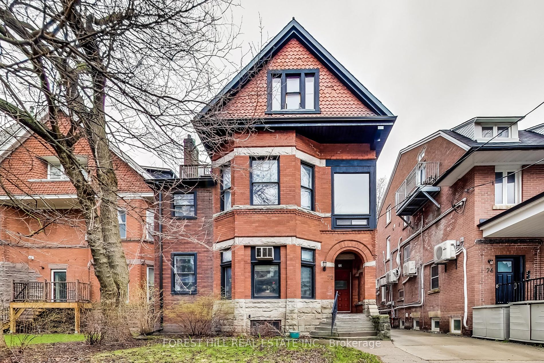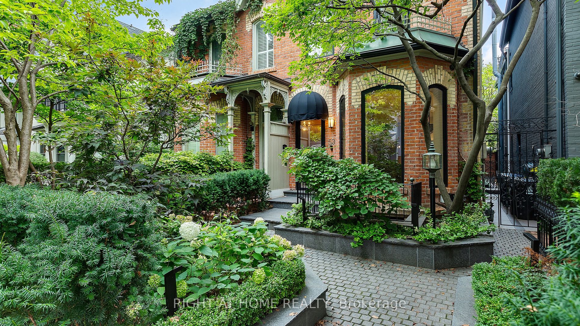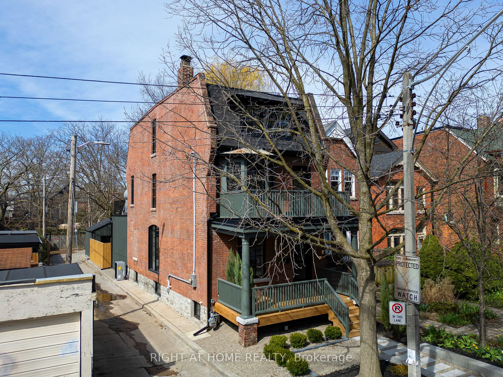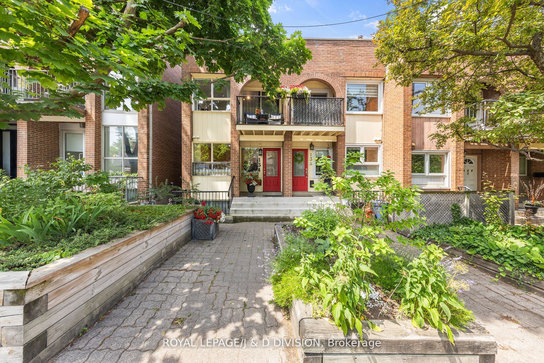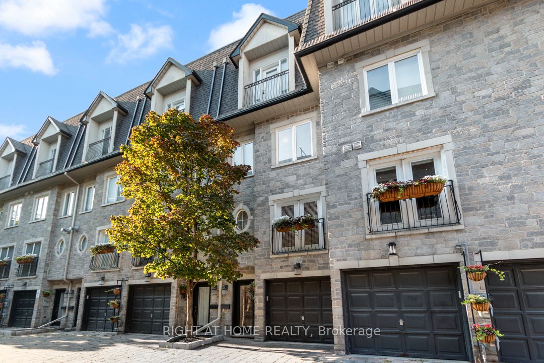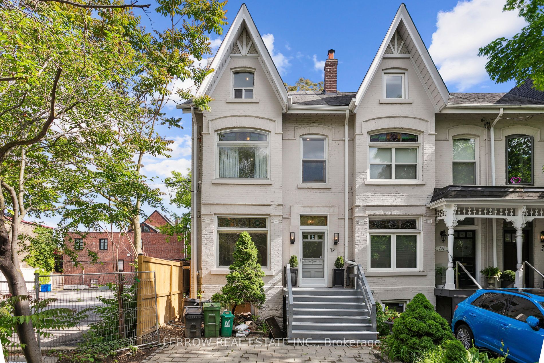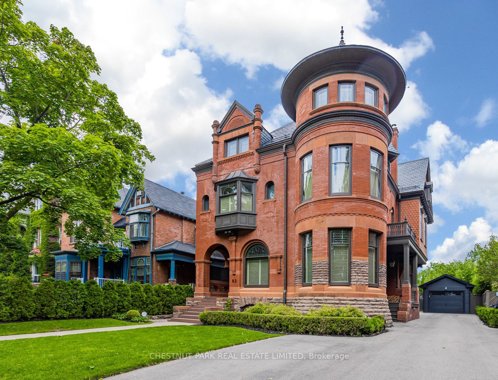872 Bathurst St
$1,350,000/ For Sale
Details | 872 Bathurst St
Discover a First Class Opportunity in the heart of the Annex! This exceptional property offers unparalleled potential for both commercial and residential use. Perfectly situated in a bustling area with heavy foot traffic, it's just steps away from the Bathurst subway station, making it an ideal location for any business venture. Key Features incl: Prime Location: High pedestrian traffic area with unbeatable visibility. Impeccable Condition: Meticulously maintained and fully renovated from top to bottom. Versatile Space: Main floor features a well respected bookstore with office, kitchen, and washroom. Luxurious Living: Beautiful second-floor apartment with separate utilities and amenities. Convenience and Comfort: Store and apartment have independent furnace/AC, electric, and laundry facilities. Ample Parking: Fenced yard and laneway with generous parking space at the rear. Expansion Potential: Explore the Potential for a laneway residence.
Zoned CR2.5 (c1;r2.5) *1571), currently retail/office use w/2nd flr apt. Reach out for details regarding bookstore business, incl. inventory & financials.
Room Details:
| Room | Level | Length (m) | Width (m) | |||
|---|---|---|---|---|---|---|
| Office | Main | Picture Window | Tile Floor | Pot Lights | ||
| Office | Main | 3.35 | 5.33 | Ceramic Floor | Sliding Doors | Pot Lights |
| Kitchen | Main | 2.16 | 3.68 | W/O To Yard | B/I Dishwasher | Pot Lights |
| Bathroom | Main | 0.86 | 1.70 | Pot Lights | 2 Pc Bath | Ceiling Fan |
| Living | 2nd | 3.35 | 5.49 | Pot Lights | Laminate | Window |
| Dining | 2nd | 5.49 | 3.35 | Open Concept | Skylight | Ceramic Floor |
| Kitchen | 2nd | 3.35 | 4.29 | Skylight | Tile Floor | Combined W/Laundry |
| Br | 2nd | 3.35 | 3.61 | Window | West View | |
| Bathroom | 2nd | 2.24 | 3.20 | Backsplash | Separate Shower | 3 Pc Bath |
| Furnace | 2nd | B/I Shelves | ||||
| Br | Bsmt | 3.35 | 6.20 | Open Concept | Vinyl Floor | Pot Lights |
| Other | Bsmt | 3.35 | 6.78 | Vinyl Floor |
