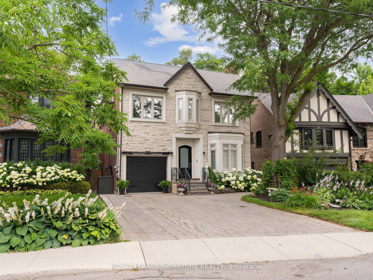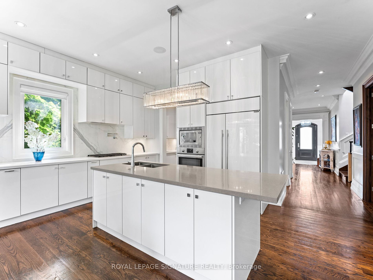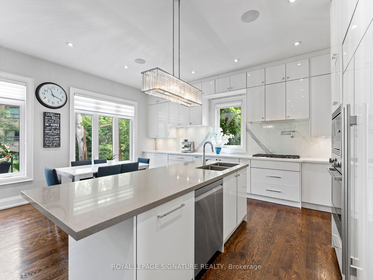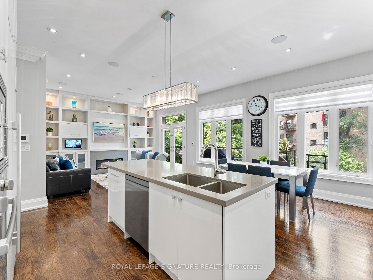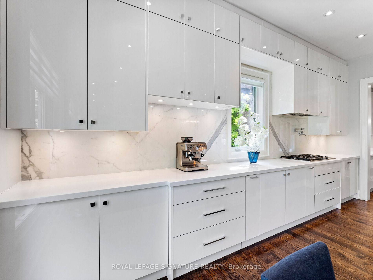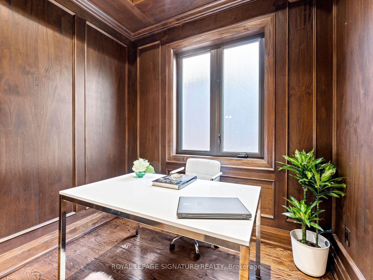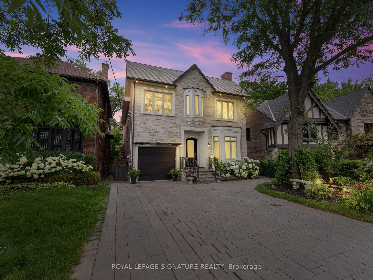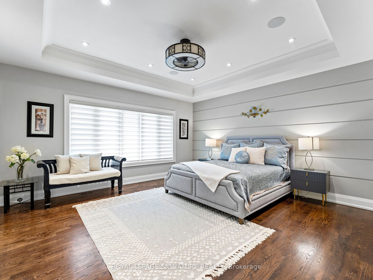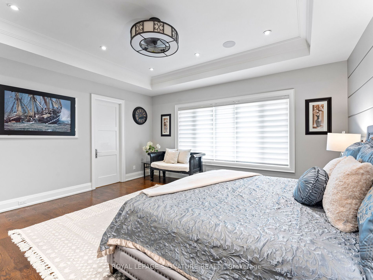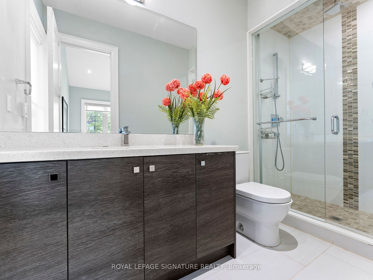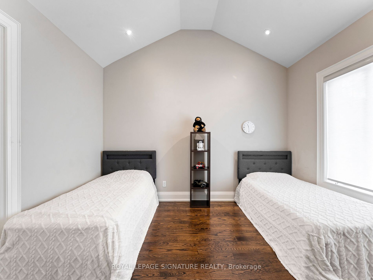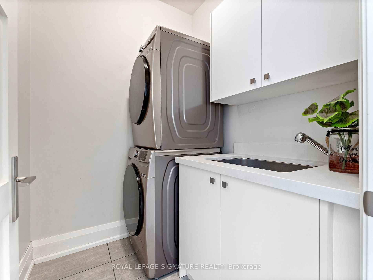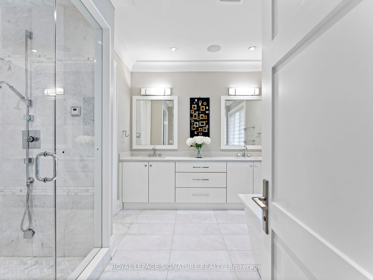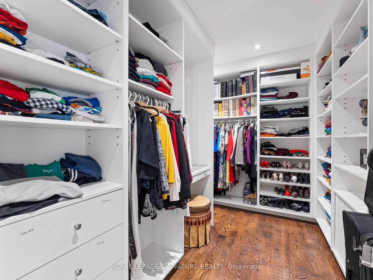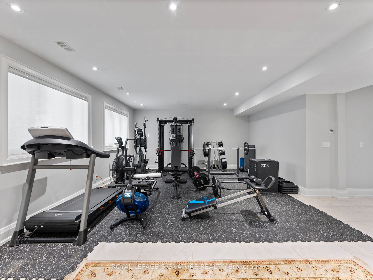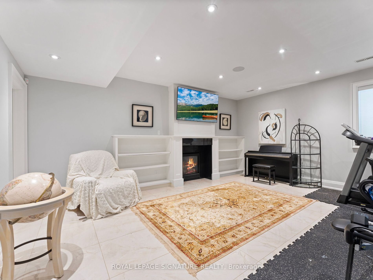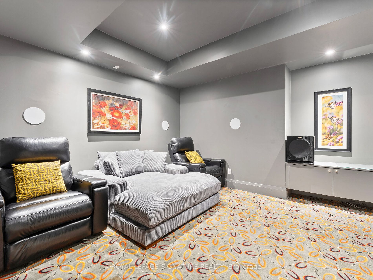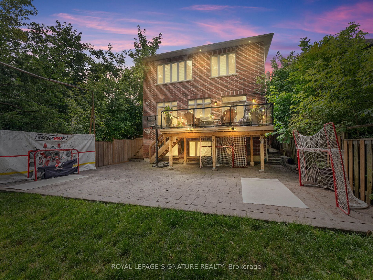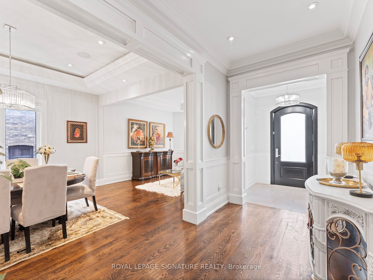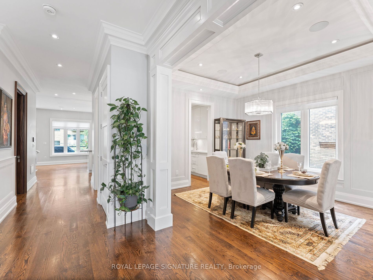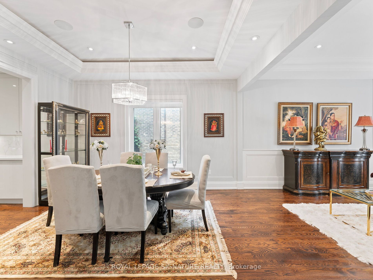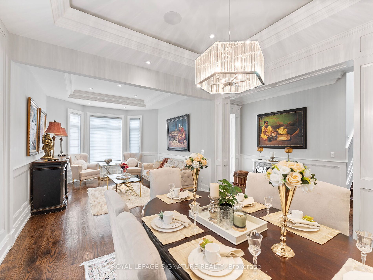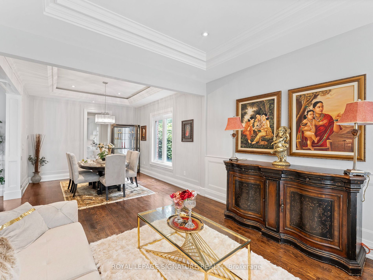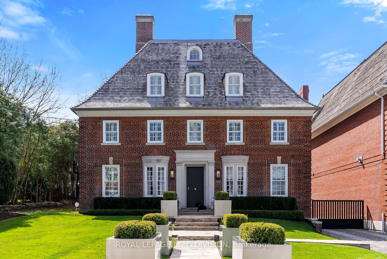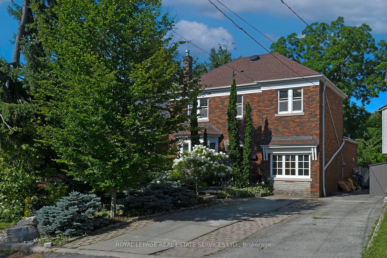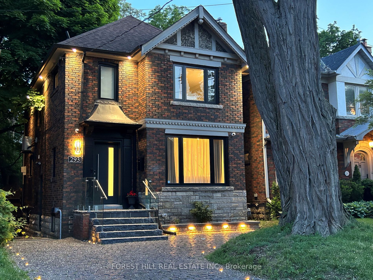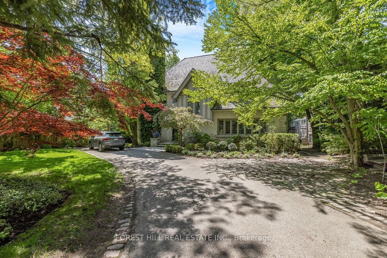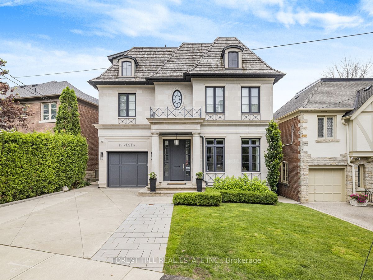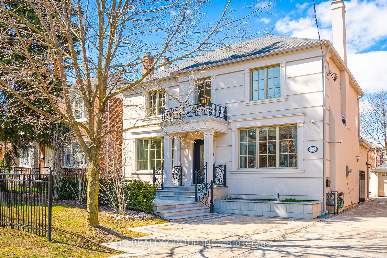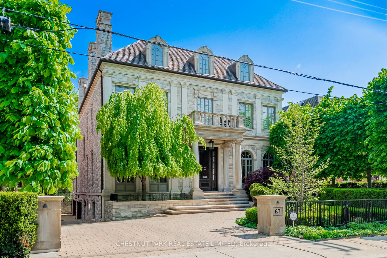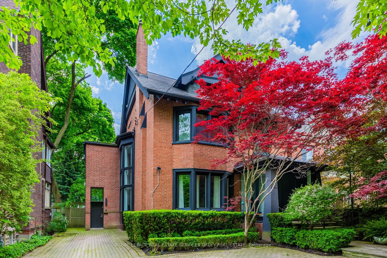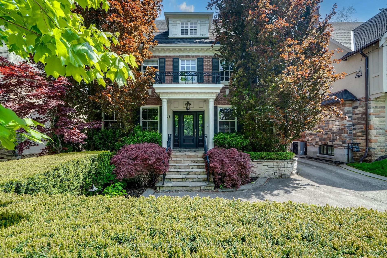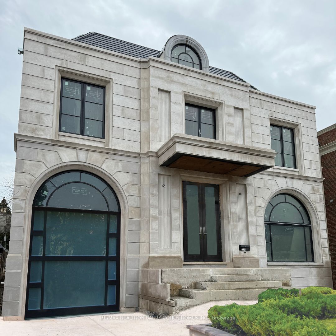231 Lonsmount Dr
$5,758,888/ For Sale
Details | 231 Lonsmount Dr
Welcome to Forest Hill, one of Toronto's most prestigious neighborhoods, where luxury & elegance meet exceptional design. Nestled on charming Lonsmount Dr, this custom-built home from 2016 epitomizes meticulous craftsmanship and thoughtful planning, offering a living experience like no other. The expansive dining area, complete with a built-in wine cooler, sets the stage for memorable gatherings with family and friends. Adjacent to this is the open 'great room, The heart of the home, the kitchen, is nothing short of spectacular. High-end appliances, sleek modern design, and a large center island make it the ideal space for culinary creativity and socializing. Whether you're preparing a gourmet meal or enjoying a casual breakfast, this kitchen is designed to inspire.. Located on the main floor, this elegant office space offers a serene environment for work, or study, seamlessly blending into the home's sophisticated aesthetic. The second floor is dedicated to rest and relaxation. The primary bedroom suite is a private oasis, featuring two walk-in closets and a spa-like ensuite bathroom with steam bath. Three additional bedrooms, each with its own walk-in closet and private bathroom, provide ample space and privacy.High ceilings and tall windows and 2nd floor skylight flood the home with natural light, Every room is designed to make the most of the beautiful surroundings and bring the outdoors in.Located in the heart of Forest Hill, this home offers the best of Toronto living. You're just moments away from the prestigious Upper Canada College (UCC) and BSS convenient transit options, and a wealth of amenities, including the TTC.This exceptional home on Lonsmount Drive is more than just a place to liveit's a lifestyle. Experience the perfect blend of luxury, comfort, and convenience in one of Toronto's most coveted neighborhoods.The special futures in the custom homes include 3 car parking on the drive way, beautifully landscaped, with flowers and sprinkler system.
The home includes 2 gas fire places,10 foot ceiling wainscoting coffered ceiling in the dining area Speakers and surround system throughout the house Upstairs bathrooms (3) have heated flooring
Room Details:
| Room | Level | Length (m) | Width (m) | |||
|---|---|---|---|---|---|---|
| Living | Main | 3.67 | 8.86 | Combined W/Dining | Hardwood Floor | |
| Dining | Main | 3.67 | 8.86 | Combined W/Living | Hardwood Floor | |
| Office | Main | 3.28 | 3.38 | Panelled | Hardwood Floor | |
| Family | Main | 3.28 | 4.66 | W/O To Deck | Hardwood Floor | |
| Kitchen | Main | 5.58 | 5.70 | Hardwood Floor | Combined W/Dining | |
| Prim Bdrm | 2nd | 5.21 | 6.75 | W/I Closet | Hardwood Floor | 5 Pc Ensuite |
| 2nd Br | 2nd | 4.31 | 3.35 | W/I Closet | Hardwood Floor | 4 Pc Ensuite |
| 3rd Br | 2nd | 4.31 | 3.76 | W/I Closet | Hardwood Floor | |
| 4th Br | 2nd | 3.42 | 3.94 | W/I Closet | Hardwood Floor | 4 Pc Bath |
| Media/Ent | Bsmt | 4.06 | 3.78 | |||
| Study | Bsmt | 4.10 | 3.76 | 4 Pc Bath | Hardwood Floor | |
| Family | Bsmt | 8.61 | 5.82 |
