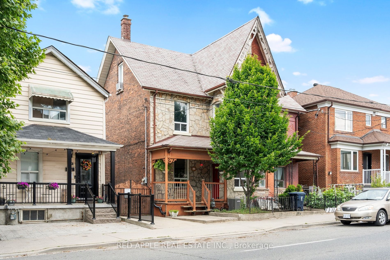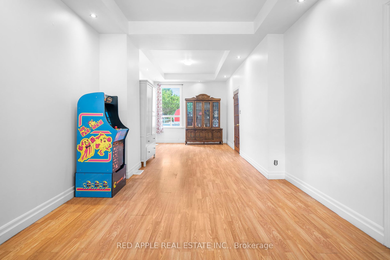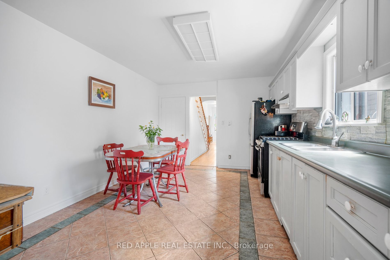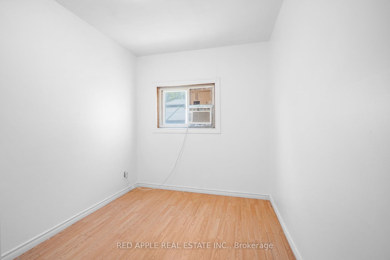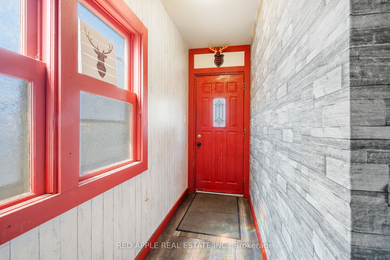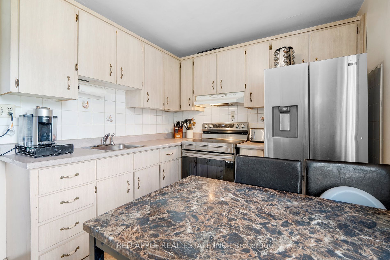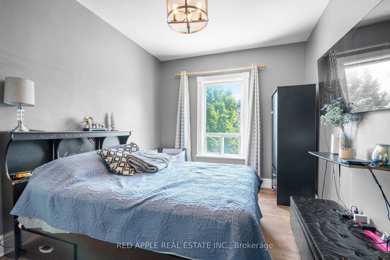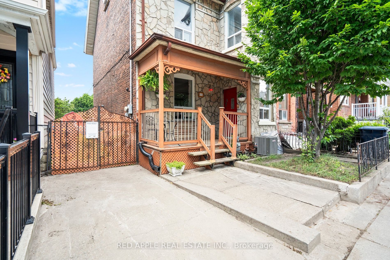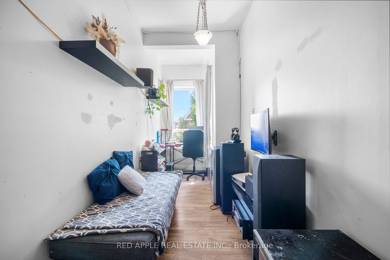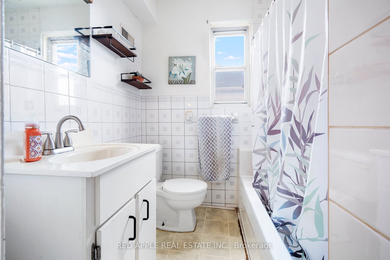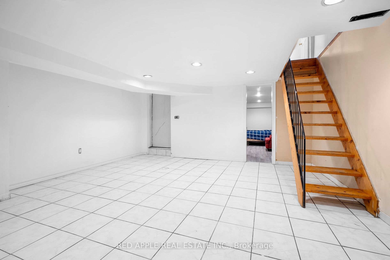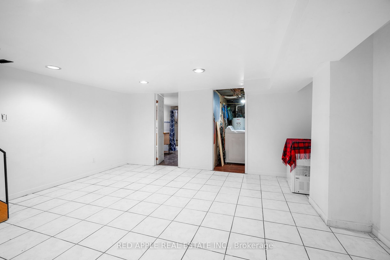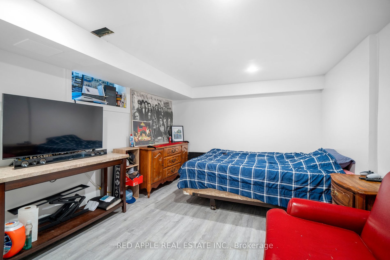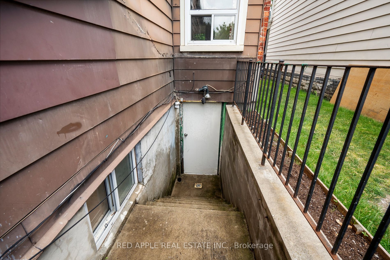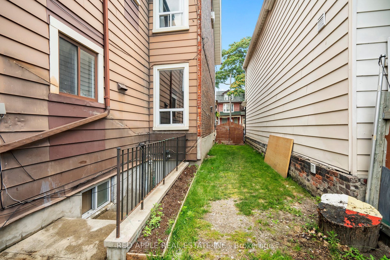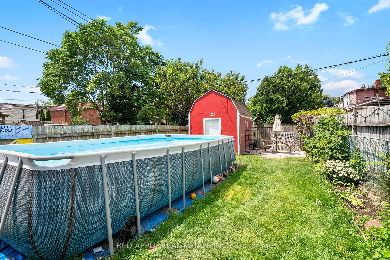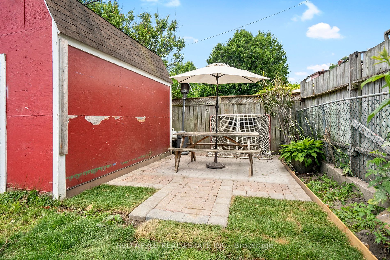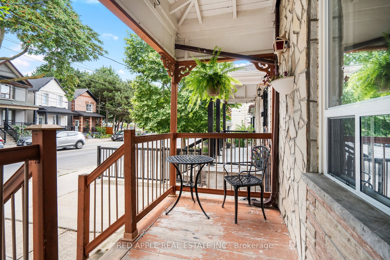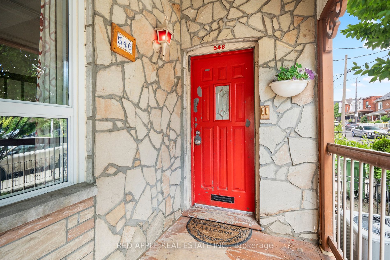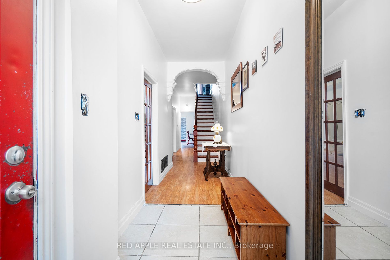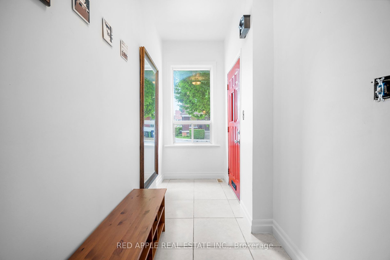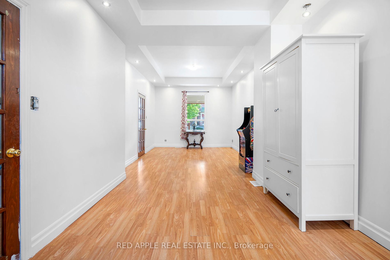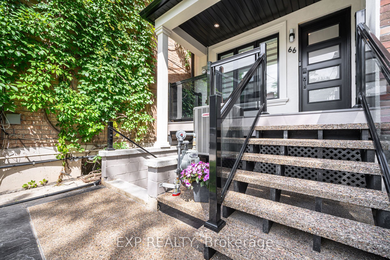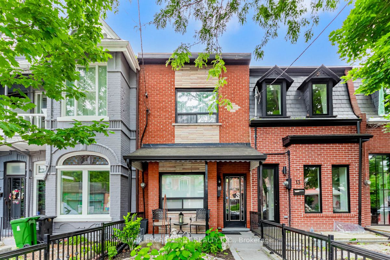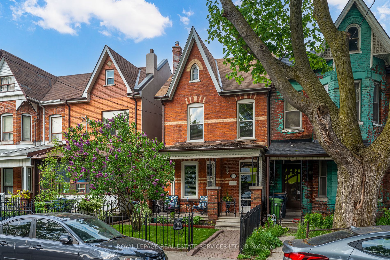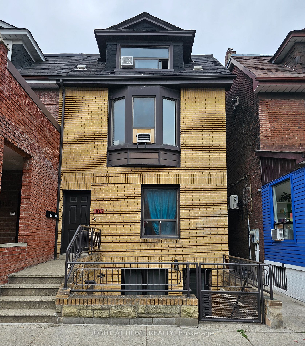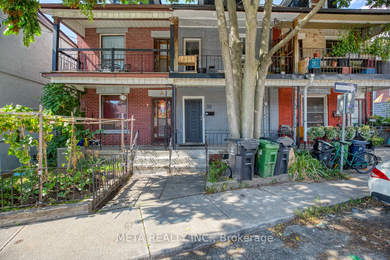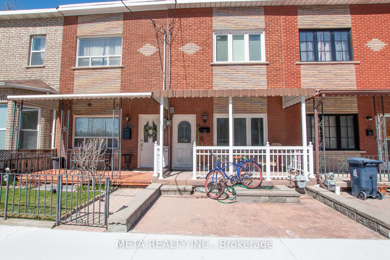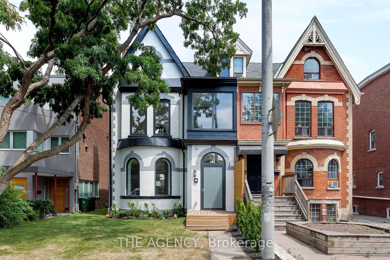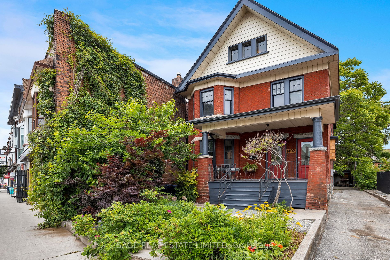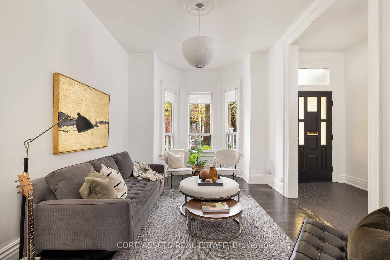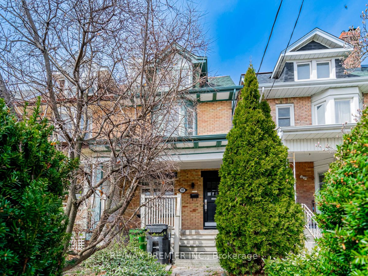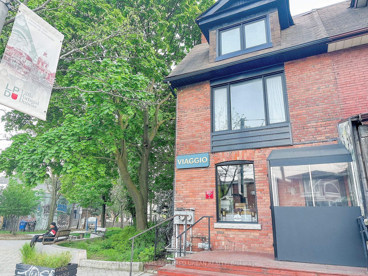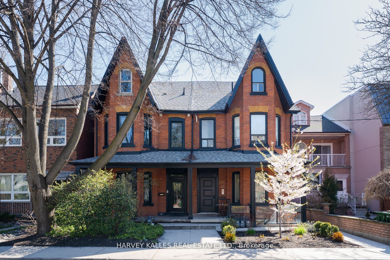546 Dufferin St
$1,499,000/ For Sale
Details | 546 Dufferin St
Welcome to 546 Dufferin in Little Portugal! This home sits on an extra wide and deep lot with great potential, 9ft ceilings on main and 2nd, large private backyard and a custom built shed for storage. Boasting 4 + 1 bedrooms, 2 full kitchens, above ground pool and 2 full washrooms, this house is spacious and can be set up to be converted to a large family home or into separate living spaces with ease. The home is close to Dufferin Mall, Downtown, Schools, Restaurants, Shops and access to the TTC. This property seems versatile, suitable for large families or those interested in investment opportunities. The quaint patio area in the backyard is designed to be a peaceful retreat where one can relax, read a book, or enjoy a meal outdoors in a cozy and picturesque setting.
Parking in the front of the property (1 space), lots of room for kids to play safely in the backyard, and 2 separate quaint patio areas.
Room Details:
| Room | Level | Length (m) | Width (m) | |||
|---|---|---|---|---|---|---|
| Family | Main | 4.25 | 3.20 | Combined W/Dining | Laminate | |
| Dining | Main | 4.00 | 3.20 | Combined W/Family | Laminate | |
| Br | Main | 3.25 | 2.45 | Window | Laminate | |
| Kitchen | Main | 4.50 | 3.60 | Eat-In Kitchen | Tile Floor | Window |
| Prim Bdrm | 2nd | 4.50 | 3.10 | Window | Closet | |
| 2nd Br | 2nd | 3.32 | 3.10 | Window | Closet | |
| Kitchen | 2nd | 2.45 | 3.60 | Breakfast Area | Tile Floor | |
| Bathroom | 2nd | 2.10 | 2.05 | Tile Floor | 3 Pc Bath | |
| Br | In Betwn | 4.75 | 3.05 | Closet | Picture Window | |
| Rec | Bsmt | 4.63 | 5.19 | W/O To Yard | Tile Floor | |
| Br | Bsmt | 4.27 | 3.06 | Laminate |
