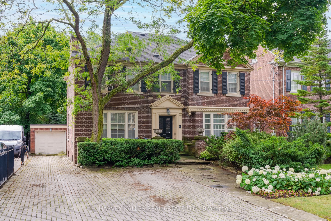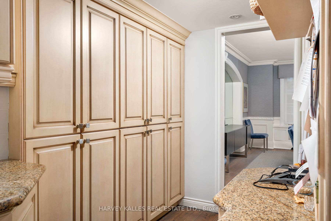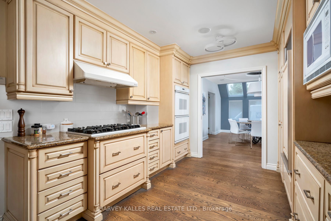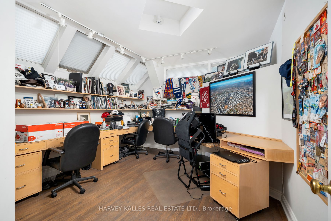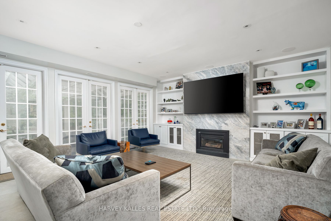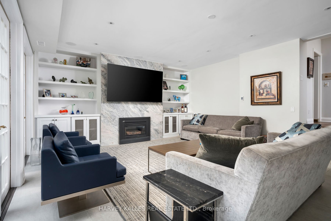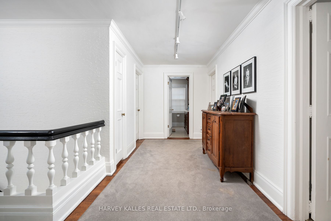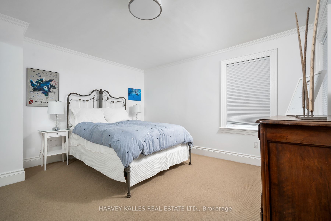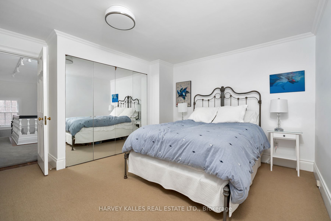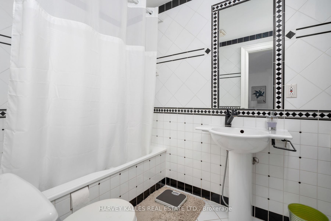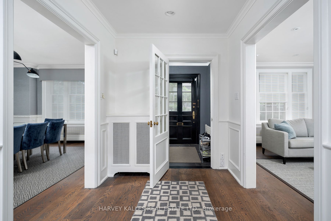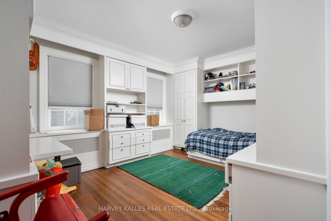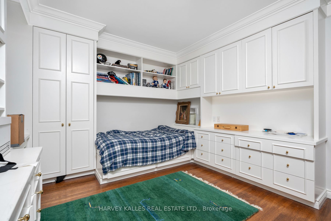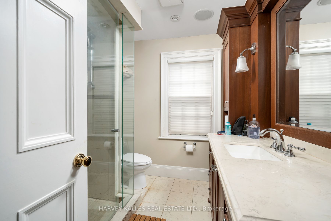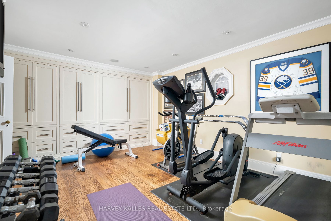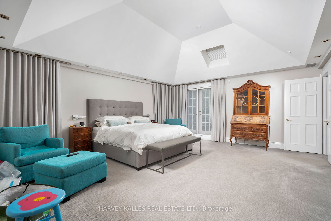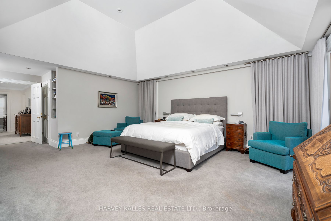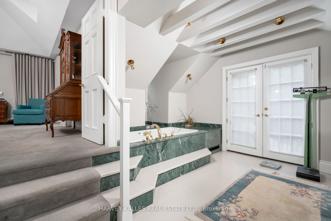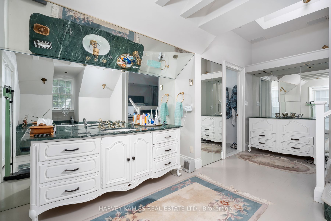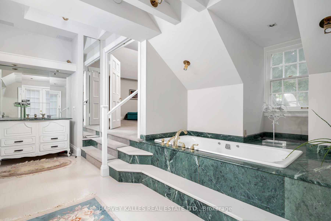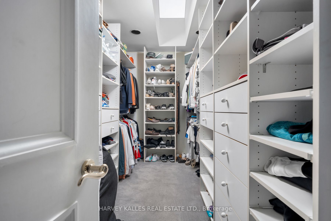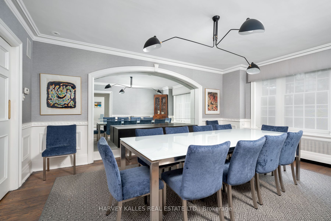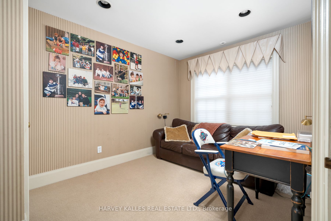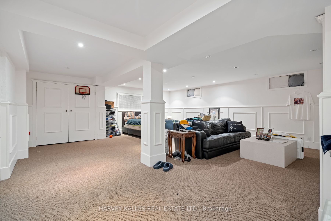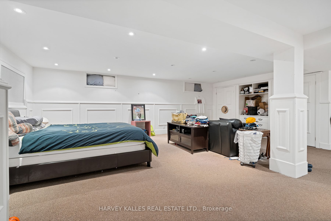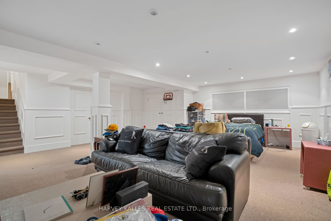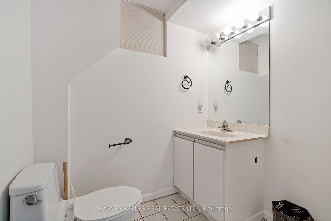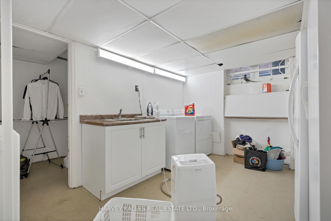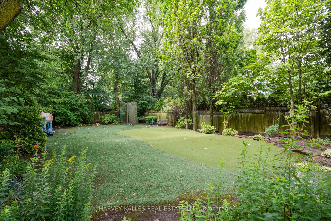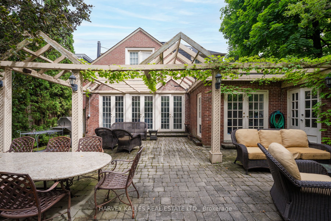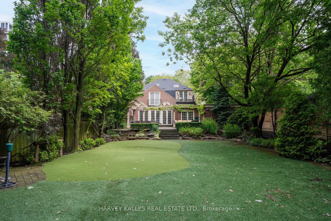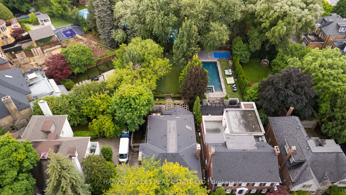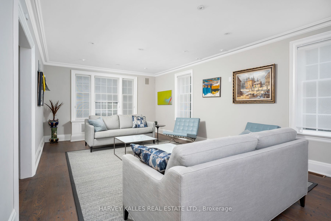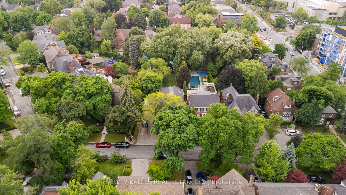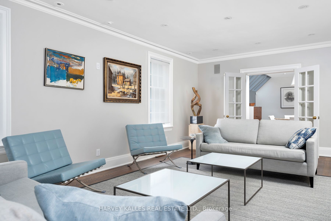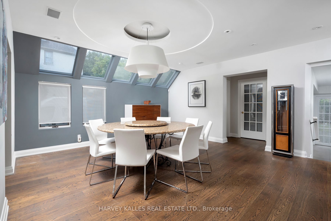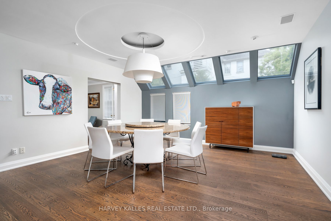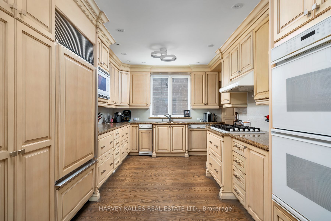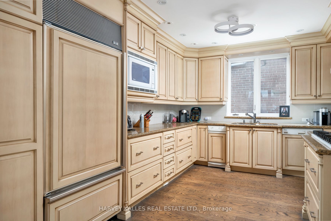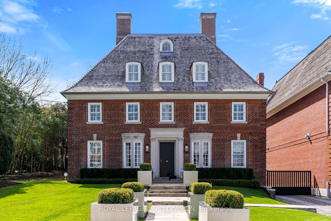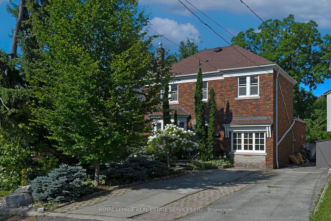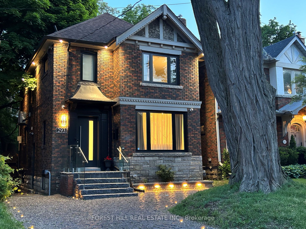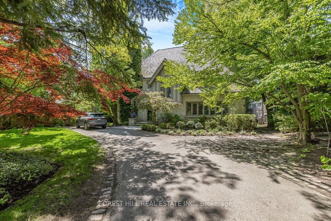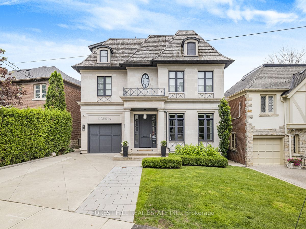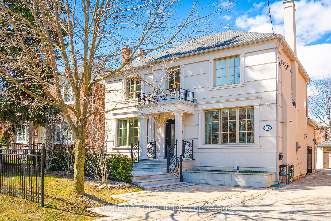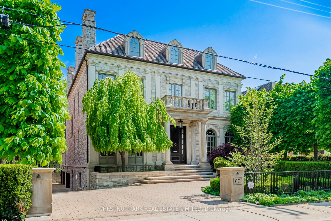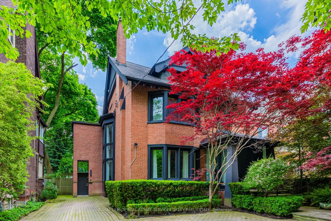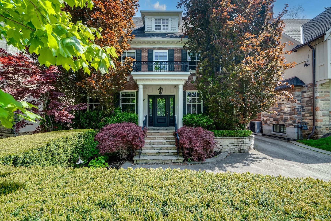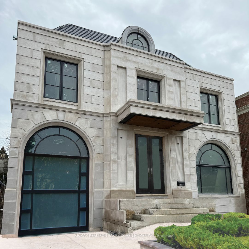20 Rosemary Lane
$5,200,000/ For Sale
Details | 20 Rosemary Lane
This Home Has it All! Large Principal Rooms On a Sprawling Main Floor. Large Formal Dining Room With Adjacent Servery. Significant Living Room, with Abundant Light. Breakfast Room Serves as A Hub, Open To Kitchen, Family room (With heated Stone floors, Fireplace Feature Wall and Walk-Out to Deep, Flat Yard with Putting Green) Games Room/Office and Powder Room. Mudroom comes in handy, With Direct Access to 3 Car Tandem Garage. Upstairs u Will Find 4 Bedrooms, 3 Baths and an Office. Primary Bedroom has 7 pc. Ensuite bath, with His and Hers sinks, Walk-ln Plus Double Closet, Built-ln Bookshelves, and Private Balcony Overlooking Backyard. Other Bedrooms Feature Lots of built-Ins with Hardwood floors. Lower Level includes Oversized Rec Rm, 3 piece bath, Large Laundry Room with ample Storage, Plus Utility Room. Walk and Transit Scores of 100%.
Irrigation System Front and Rear. Security System.
Room Details:
| Room | Level | Length (m) | Width (m) | |||
|---|---|---|---|---|---|---|
| Foyer | Ground | 2.13 | 1.50 | Stone Floor | Double Closet | Crown Moulding |
| Living | Ground | 7.44 | 4.06 | O/Looks Frontyard | Hardwood Floor | Halogen Lighting |
| Dining | Ground | 5.49 | 4.09 | Halogen Lighting | Mirrored Walls | Hardwood Floor |
| Kitchen | Ground | 4.95 | 3.15 | Custom Backsplash | Swing Doors | Family Size Kitchen |
| Breakfast | Ground | 5.05 | 4.93 | Moulded Ceiling | Open Concept | Hardwood Floor |
| Office | Ground | 3.61 | 3.48 | B/I Desk | Hardwood Floor | Halogen Lighting |
| Family | Ground | 6.02 | 5.23 | Glass Doors | Heated Floor | W/O To Yard |
| Prim Bdrm | 2nd | 5.77 | 4.98 | W/I Closet | 7 Pc Ensuite | W/O To Balcony |
| 2nd Br | 2nd | 4.11 | 4.06 | Hardwood Floor | 4 Pc Ensuite | Sw View |
| 3rd Br | 2nd | 4.06 | 3.20 | B/I Desk | Hardwood Floor | Halogen Lighting |
| 4th Br | 2nd | 5.46 | 4.29 | Halogen Lighting | W/W Closet | |
| Office | 2nd | 3.91 | 2.69 | Broadloom | B/I Bookcase | Closet |
