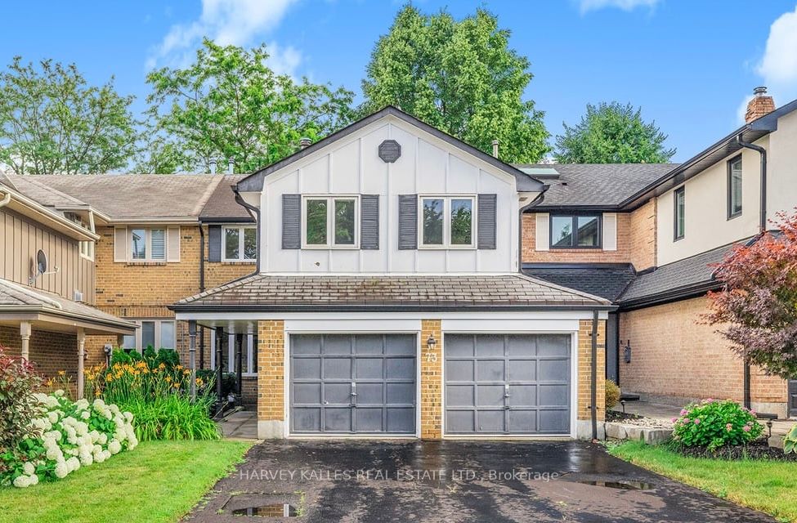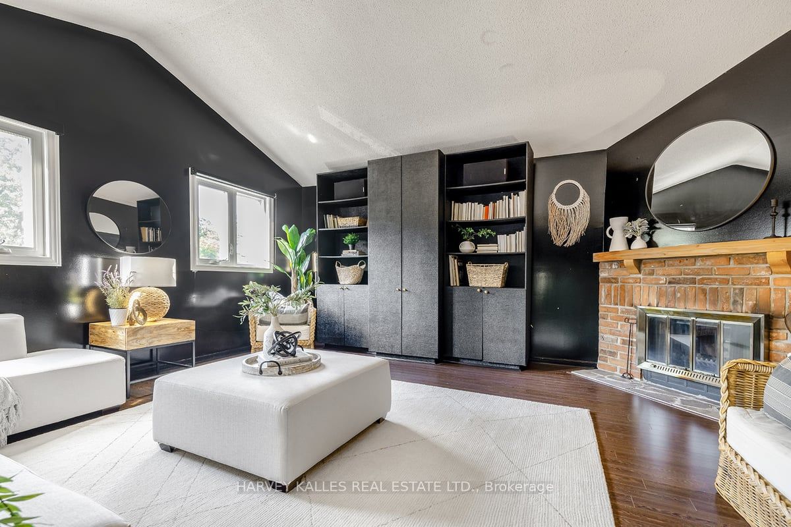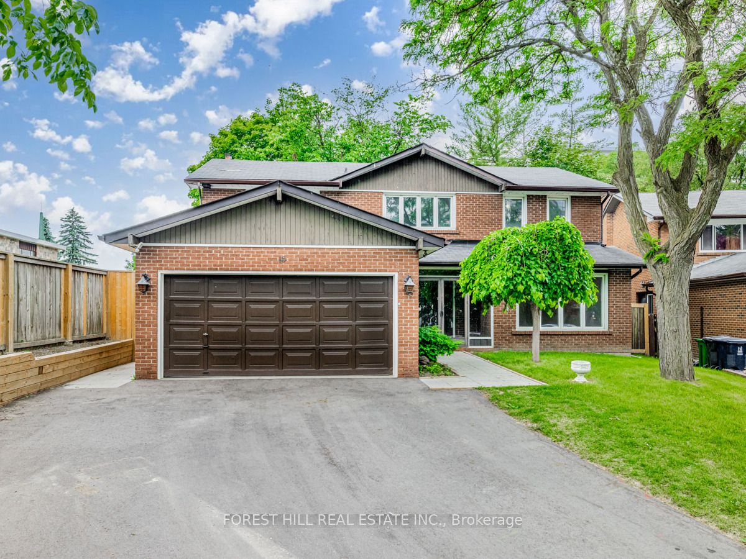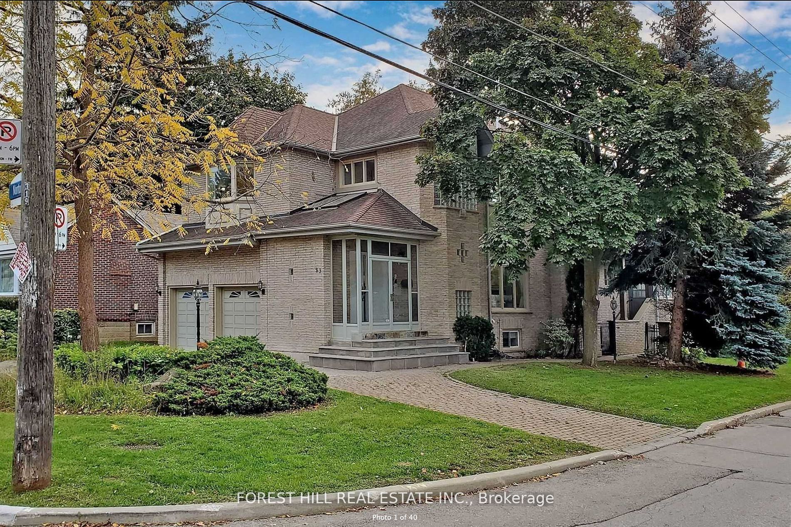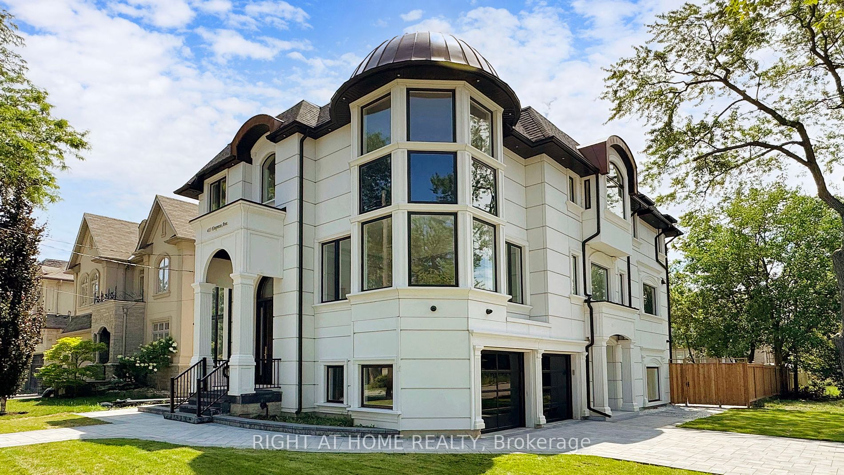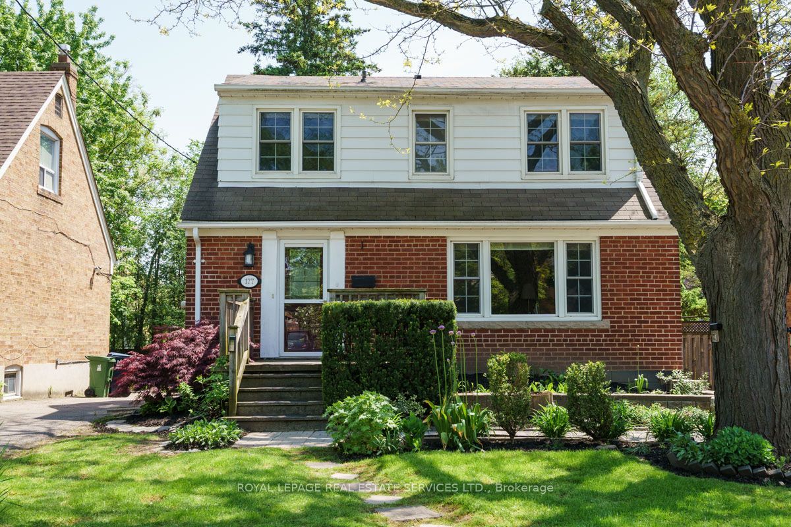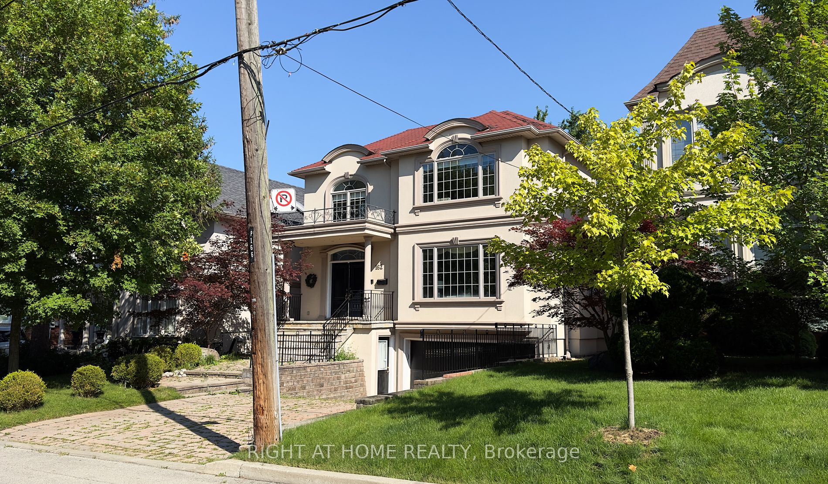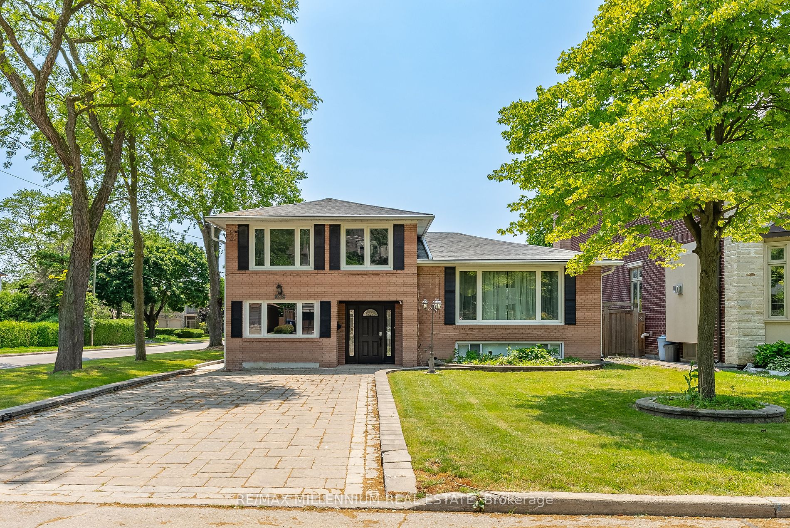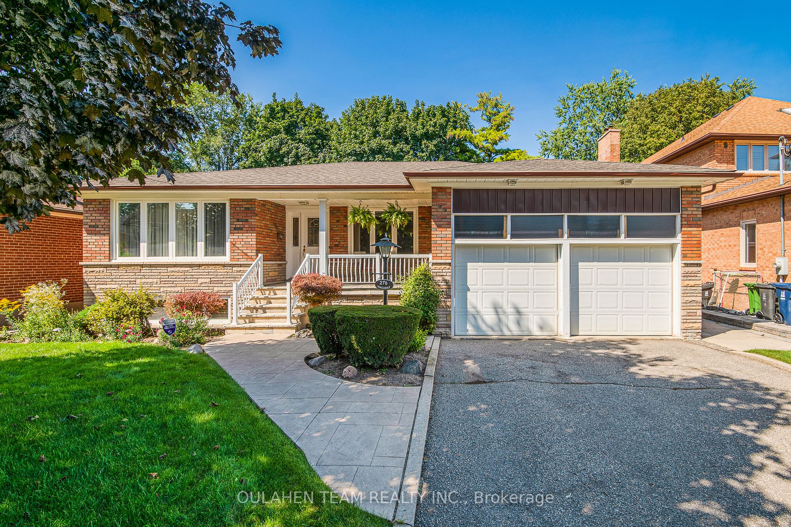73 Chiswell Cres
$1,599,000/ For Sale
Details | 73 Chiswell Cres
Welcome to your dream family home in the highly sought after Willowdale East neighbourhood! This rarely offered 3 Bedroom, 3 Bathroom home is at great price point to get into the area and has unlimited potential. With large principal rooms, huge family room and unfinished basement, there is ample opportunity to live in as is or make it your own. A quiet, family friendly crescent and private, fully fenced backyard and double car garage and driveway make this home feel completely detached. Top-Rated Earl Haig school zone, Bayview MS, Finch PS, several large parks, close proximity to Bayview Village Shopping, transit including Sheppard Subway and Hwy 401 ensures easy access to amenities and traveling. Don't miss out on this fabulous opportunity!
Well maintained home on beautiful, quiet street w/ private backyard oasis. Most new windows (2014), well maintained furnace and A/C. Large Double car garage and double private driveway. Large 30x105 ft lot feels completely detached.
Room Details:
| Room | Level | Length (m) | Width (m) | |||
|---|---|---|---|---|---|---|
| Living | Main | 4.93 | 3.56 | Laminate | Large Window | North View |
| Dining | Main | 3.38 | 3.68 | Laminate | O/Looks Backyard | B/I Bar |
| Kitchen | Main | 3.00 | 3.66 | Family Size Kitchen | Eat-In Kitchen | |
| Breakfast | Main | 2.90 | 3.66 | B/I Desk | W/O To Yard | Laminate |
| Family | 2nd | 5.56 | 4.70 | Fireplace | Cathedral Ceiling | Separate Rm |
| Prim Bdrm | 2nd | 3.89 | 4.52 | W/I Closet | Large Window | Ensuite Bath |
| 2nd Br | 2nd | 3.84 | 2.74 | Double Closet | Large Window | |
| 3rd Br | 2nd | 3.35 | 3.00 | Double Closet | Large Window | |
| Laundry | Bsmt | 8.38 | 7.24 | Combined W/Rec |
